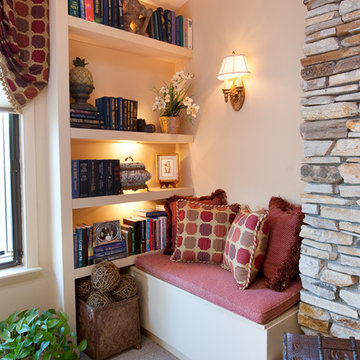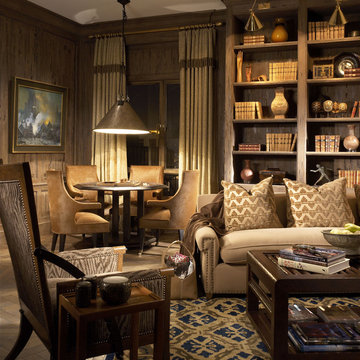447 ideas para salas de estar clásicas con alfombra
Filtrar por
Presupuesto
Ordenar por:Popular hoy
1 - 20 de 447 fotos
Artículo 1 de 3
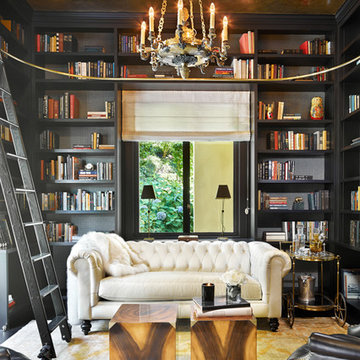
PHOTO: Benjamin Benschneider
Diseño de sala de estar con biblioteca cerrada clásica con paredes grises, suelo amarillo y alfombra
Diseño de sala de estar con biblioteca cerrada clásica con paredes grises, suelo amarillo y alfombra
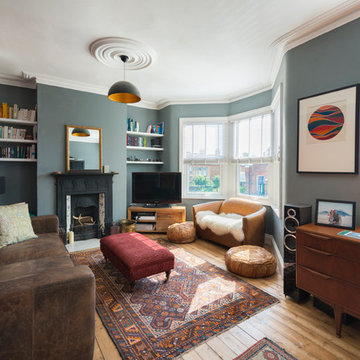
Will Eckersley
Imagen de sala de estar con biblioteca clásica de tamaño medio con paredes grises, todas las chimeneas, televisor independiente, marco de chimenea de baldosas y/o azulejos, suelo de madera en tonos medios y alfombra
Imagen de sala de estar con biblioteca clásica de tamaño medio con paredes grises, todas las chimeneas, televisor independiente, marco de chimenea de baldosas y/o azulejos, suelo de madera en tonos medios y alfombra
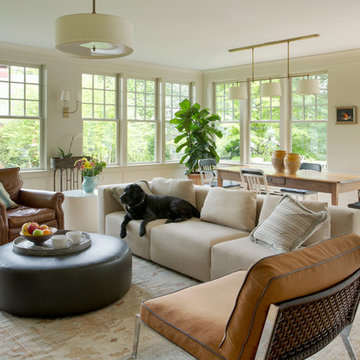
Mathew and his team at Cummings Architects have a knack for being able to see the perfect vision for a property. They specialize in identifying a building’s missing elements and crafting designs that simultaneously encompass the large scale, master plan and the myriad details that make a home special. For this Winchester home, the vision included a variety of complementary projects that all came together into a single architectural composition.
Starting with the exterior, the single-lane driveway was extended and a new carriage garage that was designed to blend with the overall context of the existing home. In addition to covered parking, this building also provides valuable new storage areas accessible via large, double doors that lead into a connected work area.
For the interior of the house, new moldings on bay windows, window seats, and two paneled fireplaces with mantles dress up previously nondescript rooms. The family room was extended to the rear of the house and opened up with the addition of generously sized, wall-to-wall windows that served to brighten the space and blur the boundary between interior and exterior.
The family room, with its intimate sitting area, cozy fireplace, and charming breakfast table (the best spot to enjoy a sunlit start to the day) has become one of the family’s favorite rooms, offering comfort and light throughout the day. In the kitchen, the layout was simplified and changes were made to allow more light into the rear of the home via a connected deck with elongated steps that lead to the yard and a blue-stone patio that’s perfect for entertaining smaller, more intimate groups.
From driveway to family room and back out into the yard, each detail in this beautiful design complements all the other concepts and details so that the entire plan comes together into a unified vision for a spectacular home.
Photos By: Eric Roth
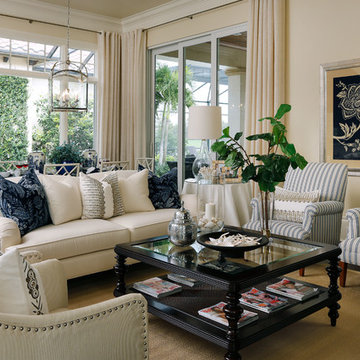
Family Room in the Brentano Model at Quail West.
Built by Diamond Custom Homes.
Imagen de sala de estar tradicional con paredes beige y alfombra
Imagen de sala de estar tradicional con paredes beige y alfombra
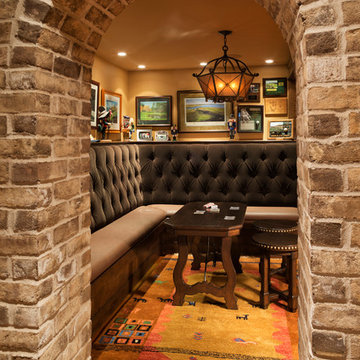
Architect: DeNovo Architects, Interior Design: Sandi Guilfoil of HomeStyle Interiors, Landscape Design: Yardscapes, Photography by James Kruger, LandMark Photography
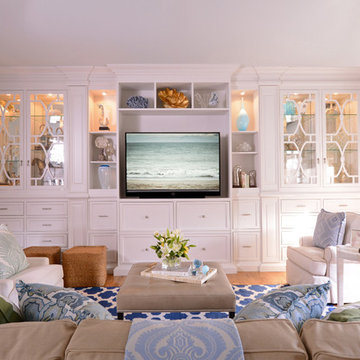
This room was once a playroom that turned into storage over the years, now that the children are older the family wanted to make use of the space as they once had. Was a very fun project as the custom designed cabinet was perfectly scaled for this space for the family to enjoy for years to come.
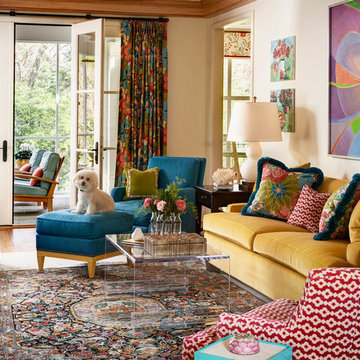
Imagen de sala de estar clásica con paredes beige y alfombra
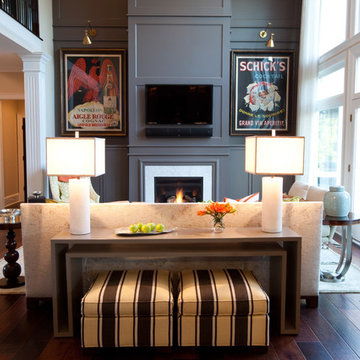
Jamie Sentz
Ejemplo de sala de estar abierta tradicional con paredes grises, suelo de madera oscura, todas las chimeneas, televisor colgado en la pared y alfombra
Ejemplo de sala de estar abierta tradicional con paredes grises, suelo de madera oscura, todas las chimeneas, televisor colgado en la pared y alfombra
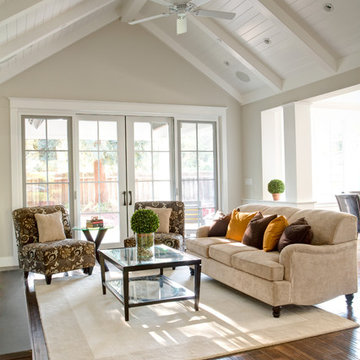
Ejemplo de sala de estar abierta tradicional con paredes beige, suelo de madera oscura y alfombra
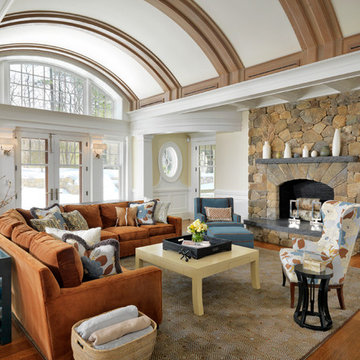
Photography by Richard Mandelkorn
Ejemplo de sala de estar cerrada tradicional grande sin televisor con marco de chimenea de piedra, paredes beige, suelo de madera en tonos medios, todas las chimeneas y alfombra
Ejemplo de sala de estar cerrada tradicional grande sin televisor con marco de chimenea de piedra, paredes beige, suelo de madera en tonos medios, todas las chimeneas y alfombra
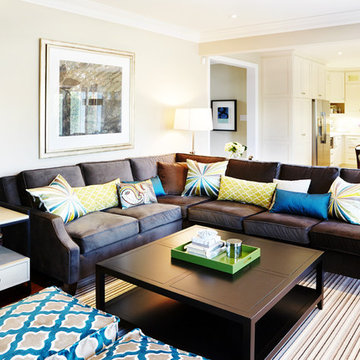
A large custom sectional and console table divide the family room from our client's kitchen and are punched up with bright accents and layered patterns for a sense of fun in the more casual rooms.

Elegant family room for a private residence. Mix of soothing neutrals, bling and natural material. Black built-ins with grasscloth wallcovering, arched fireplace, brown wall, oil painting, wooden bench, blue velvet sofas, blue accent pillows, mixing patterns, ottomans, lounge chairs, and black coffee table, Allentown PA
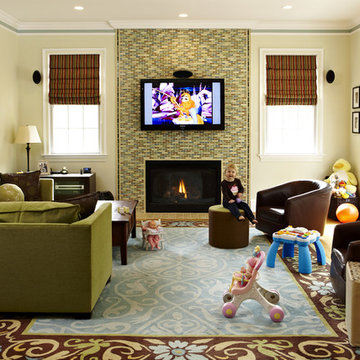
Modelo de sala de estar clásica con marco de chimenea de baldosas y/o azulejos y alfombra
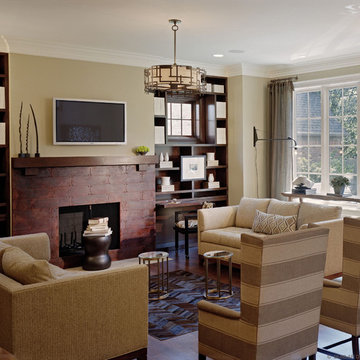
We designed the Birmingham Showhouse family room to include the characteristics of the Arts and Crafts style through the use of organic materials, with a hand-made quality. There is also slight Japanese aesthetic running through the design. It was designed to be a warm, comfortable place for the entire family to spend time in. For example, we designed the bookcases with integral, pull-out desks, allowing the room to serve many functions. The color palate is warm neutrals, with interest being added by using many textures and punches of geometric pattern. Of note, is the fireplace surround clad in patinated steel plate with rivets, the custom cow-hide herringbone rug, the drapery hardware made from copper plumbing pipe, and the antique Thai teak log trestle table. The custom ceiling light anchors the space, while the wall light swings to the desk area as needed.
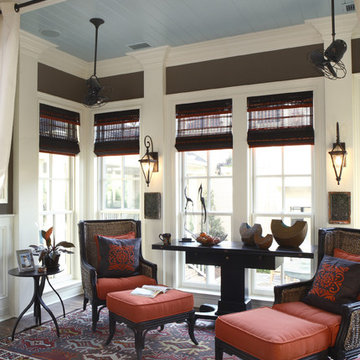
Foto de sala de estar tradicional con paredes marrones, suelo de madera oscura, suelo marrón y alfombra

Ejemplo de sala de estar con biblioteca abierta tradicional extra grande con paredes blancas, suelo de madera oscura, todas las chimeneas, marco de chimenea de piedra, televisor colgado en la pared, suelo marrón y alfombra
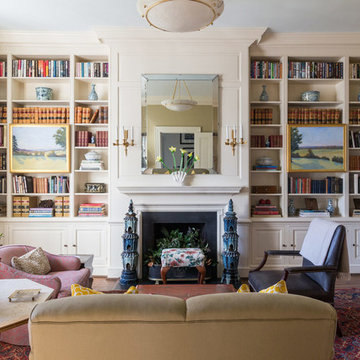
Foto de sala de estar con biblioteca cerrada tradicional de tamaño medio con paredes beige, todas las chimeneas, suelo de madera oscura, marco de chimenea de baldosas y/o azulejos y alfombra
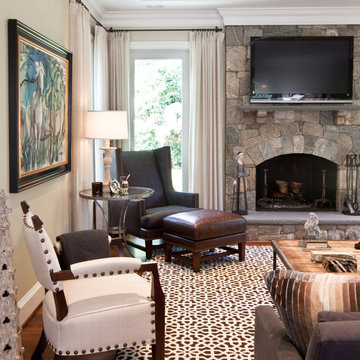
Photography by Jamie Sentz
Modelo de sala de estar tradicional con paredes beige, suelo de madera oscura, todas las chimeneas, marco de chimenea de piedra, televisor colgado en la pared y alfombra
Modelo de sala de estar tradicional con paredes beige, suelo de madera oscura, todas las chimeneas, marco de chimenea de piedra, televisor colgado en la pared y alfombra
447 ideas para salas de estar clásicas con alfombra
1
