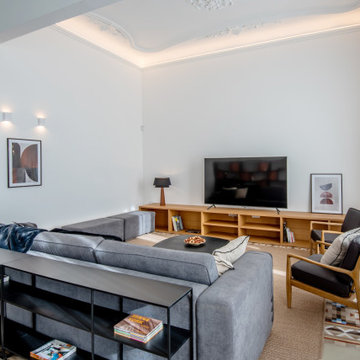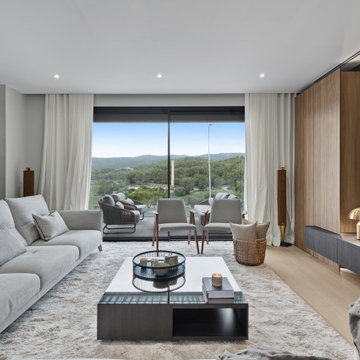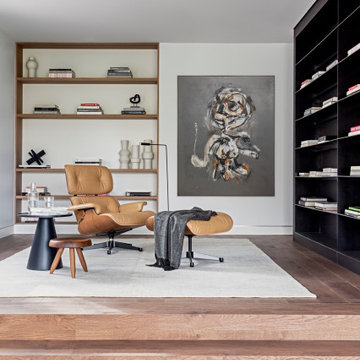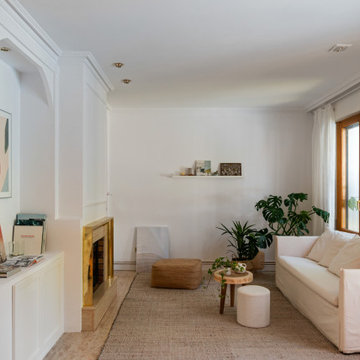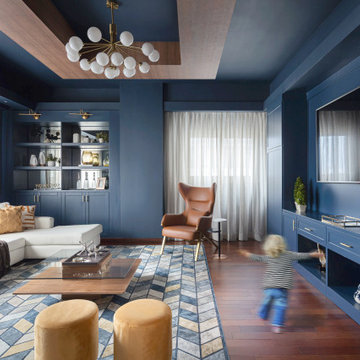3.221 ideas para salas de estar con alfombra
Filtrar por
Presupuesto
Ordenar por:Popular hoy
1 - 20 de 3221 fotos
Artículo 1 de 2

Ejemplo de sala de estar con biblioteca clásica renovada sin chimenea con paredes grises, suelo de madera clara, pared multimedia y alfombra
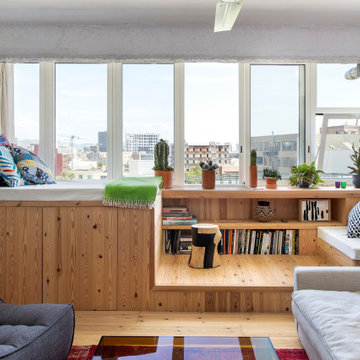
Foto: Jordi Folch / ©Houzz España 2022
Foto de sala de estar industrial con alfombra
Foto de sala de estar industrial con alfombra
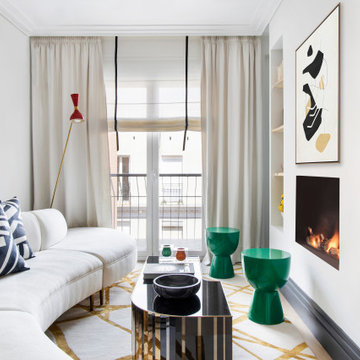
Ejemplo de sala de estar actual con paredes blancas, suelo de madera en tonos medios, todas las chimeneas, marco de chimenea de metal y alfombra

Picture Perfect House
Diseño de sala de estar abierta clásica renovada grande con paredes beige, suelo de madera oscura, todas las chimeneas, televisor colgado en la pared, marco de chimenea de piedra, suelo marrón y alfombra
Diseño de sala de estar abierta clásica renovada grande con paredes beige, suelo de madera oscura, todas las chimeneas, televisor colgado en la pared, marco de chimenea de piedra, suelo marrón y alfombra

Ejemplo de sala de estar con biblioteca cerrada clásica de tamaño medio con paredes grises, suelo de madera oscura y alfombra

Modelo de sala de estar contemporánea con paredes beige, televisor colgado en la pared y alfombra

Family Room
Ejemplo de sala de estar clásica con chimenea de esquina, marco de chimenea de baldosas y/o azulejos y alfombra
Ejemplo de sala de estar clásica con chimenea de esquina, marco de chimenea de baldosas y/o azulejos y alfombra

This room was redesigned to accommodate the latest in audio/visual technology. The exposed brick fireplace was clad with wood paneling, sconces were added and the hearth covered with marble.
photo by Anne Gummerson

Foto de sala de estar abierta rústica con paredes blancas, todas las chimeneas, marco de chimenea de piedra, televisor colgado en la pared, suelo de madera clara y alfombra
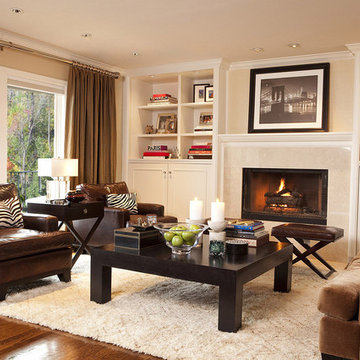
Imagen de sala de estar clásica sin televisor con paredes beige, suelo de madera en tonos medios, todas las chimeneas y alfombra

This addition came about from the client's desire to renovate and enlarge their kitchen. The open floor plan allows seamless movement between the kitchen and the back patio, and is a straight shot through to the mudroom and to the driveway.

A storybook interior! An urban farmhouse with layers of purposeful patina; reclaimed trusses, shiplap, acid washed stone, wide planked hand scraped wood floors. Come on in!

The spacious great room in this home, completed in 2017, is open to the kitchen and features a linear fireplace on a floating honed limestone hearth, supported by hidden steel brackets, extending the full width between the two floor to ceiling windows. The custom oak shelving forms a display case with individual lights for each section allowing the homeowners to showcase favorite art objects. The ceiling features a step and hidden LED cove lighting to provide a visual separation for this area from the adjacent kitchen and informal dining areas. The rug and furniture were selected by the homeowners for everyday comfort as this is the main TV watching and hangout room in the home. A casual dining area provides seating for 6 or more and can also function as a game table. In the background is the 3 seasons room accessed by a floor-to-ceiling sliding door that opens 2/3 to provide easy flow for entertaining.

Foto de sala de estar abierta tradicional renovada de tamaño medio con paredes beige, suelo de madera en tonos medios, pared multimedia y alfombra

FX Home Tours
Interior Design: Osmond Design
Imagen de sala de estar abierta tradicional renovada grande con paredes beige, suelo de madera clara, marco de chimenea de piedra, televisor colgado en la pared, chimenea lineal, suelo marrón y alfombra
Imagen de sala de estar abierta tradicional renovada grande con paredes beige, suelo de madera clara, marco de chimenea de piedra, televisor colgado en la pared, chimenea lineal, suelo marrón y alfombra
3.221 ideas para salas de estar con alfombra
1
