106 ideas para salas de estar con marco de chimenea de ladrillo y alfombra
Filtrar por
Presupuesto
Ordenar por:Popular hoy
1 - 20 de 106 fotos
Artículo 1 de 3

1920's Bungalow revitalized open concept living, dining, kitchen - Interior Architecture: HAUS | Architecture + BRUSFO - Construction Management: WERK | Build - Photo: HAUS | Architecture

Roehner Ryan
Imagen de sala de juegos en casa tipo loft de estilo de casa de campo grande con paredes blancas, suelo de madera clara, todas las chimeneas, marco de chimenea de ladrillo, televisor colgado en la pared, suelo beige y alfombra
Imagen de sala de juegos en casa tipo loft de estilo de casa de campo grande con paredes blancas, suelo de madera clara, todas las chimeneas, marco de chimenea de ladrillo, televisor colgado en la pared, suelo beige y alfombra
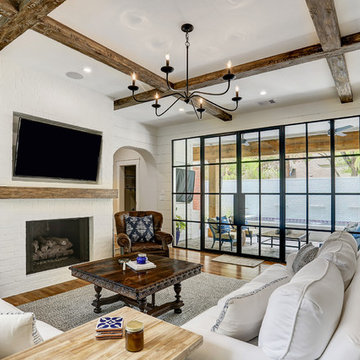
TK Images
Foto de sala de estar tradicional renovada con paredes blancas, suelo de madera en tonos medios, todas las chimeneas, marco de chimenea de ladrillo, televisor colgado en la pared, suelo marrón y alfombra
Foto de sala de estar tradicional renovada con paredes blancas, suelo de madera en tonos medios, todas las chimeneas, marco de chimenea de ladrillo, televisor colgado en la pared, suelo marrón y alfombra
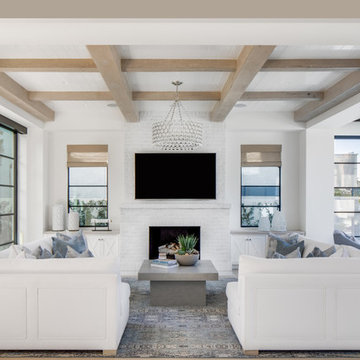
Diseño de sala de estar abierta costera con paredes blancas, suelo de madera clara, todas las chimeneas, marco de chimenea de ladrillo, televisor colgado en la pared y alfombra
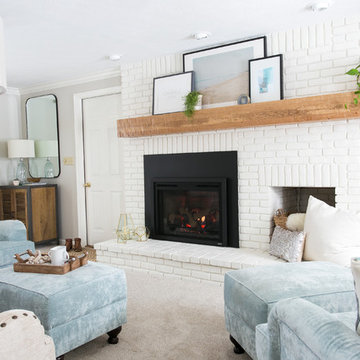
12 Stones Photography
Ejemplo de sala de estar cerrada tradicional renovada de tamaño medio con paredes grises, moqueta, todas las chimeneas, marco de chimenea de ladrillo, televisor en una esquina, suelo beige y alfombra
Ejemplo de sala de estar cerrada tradicional renovada de tamaño medio con paredes grises, moqueta, todas las chimeneas, marco de chimenea de ladrillo, televisor en una esquina, suelo beige y alfombra

This mid-century modern was a full restoration back to this home's former glory. The vertical grain fir ceilings were reclaimed, refinished, and reinstalled. The floors were a special epoxy blend to imitate terrazzo floors that were so popular during this period. Reclaimed light fixtures, hardware, and appliances put the finishing touches on this remodel.
Photo credit - Inspiro 8 Studios
![[Gas Stones]](https://st.hzcdn.com/fimgs/pictures/family-rooms/gas-stones-european-home-img~8d61d51f092873f2_5942-1-57c994d-w360-h360-b0-p0.jpg)
DIY Project: Try painting your old bricks white for a modern, clean look. Here a piece of crown molding is utilized to create a classic hearth and pairs well with the clean lines of the Gas Stones natural gas burner by Gavin Scott Design.
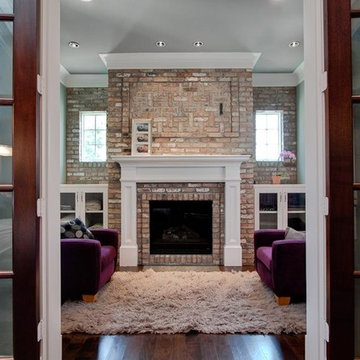
Ejemplo de sala de estar clásica con marco de chimenea de ladrillo, televisor retractable y alfombra
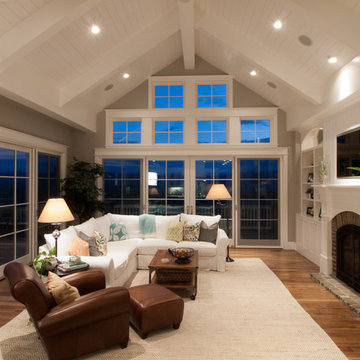
A vaulted ceiling allows the family room to be filled with many windows that take advantage of the surrounding views. Large French sliding doors also allow this room to open up to the expansive covered deck.
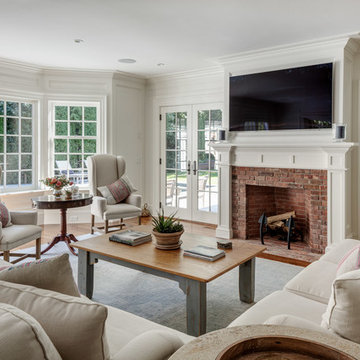
Greg Premru
Diseño de sala de estar clásica de tamaño medio con paredes blancas, suelo de madera en tonos medios, todas las chimeneas, marco de chimenea de ladrillo, televisor colgado en la pared y alfombra
Diseño de sala de estar clásica de tamaño medio con paredes blancas, suelo de madera en tonos medios, todas las chimeneas, marco de chimenea de ladrillo, televisor colgado en la pared y alfombra

Existing front living/kitchen/dining maximized for open-concept living - Interior Architecture: HAUS | Architecture + BRUSFO - Construction Management: WERK - Photo: HAUS | Architecture
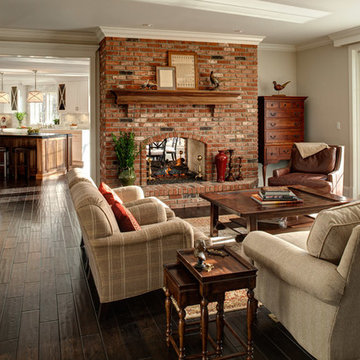
Ejemplo de sala de estar clásica con paredes beige, chimenea de doble cara, marco de chimenea de ladrillo y alfombra

This ranch was a complete renovation! We took it down to the studs and redesigned the space for this young family. We opened up the main floor to create a large kitchen with two islands and seating for a crowd and a dining nook that looks out on the beautiful front yard. We created two seating areas, one for TV viewing and one for relaxing in front of the bar area. We added a new mudroom with lots of closed storage cabinets, a pantry with a sliding barn door and a powder room for guests. We raised the ceilings by a foot and added beams for definition of the spaces. We gave the whole home a unified feel using lots of white and grey throughout with pops of orange to keep it fun.
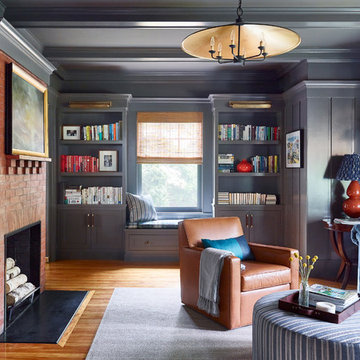
Built-in shelving provides space above for the clients book collection as well as storage cabinets below for kids toys.
Imagen de sala de estar con biblioteca cerrada clásica grande con suelo de madera en tonos medios, todas las chimeneas, marco de chimenea de ladrillo y alfombra
Imagen de sala de estar con biblioteca cerrada clásica grande con suelo de madera en tonos medios, todas las chimeneas, marco de chimenea de ladrillo y alfombra

This home is full of clean lines, soft whites and grey, & lots of built-in pieces. Large entry area with message center, dual closets, custom bench with hooks and cubbies to keep organized. Living room fireplace with shiplap, custom mantel and cabinets, and white brick.
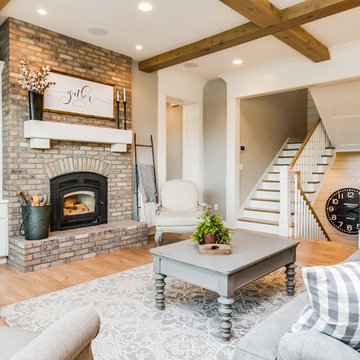
Imagen de sala de estar abierta campestre de tamaño medio con paredes grises, suelo de madera clara, todas las chimeneas, marco de chimenea de ladrillo, televisor independiente, suelo marrón y alfombra
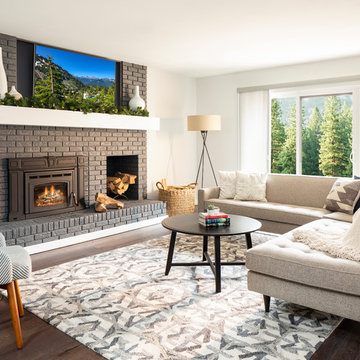
Photo by Jess Blackwell Photography
Modelo de sala de estar tradicional renovada con paredes blancas, suelo de madera oscura, estufa de leña, marco de chimenea de ladrillo, televisor colgado en la pared y alfombra
Modelo de sala de estar tradicional renovada con paredes blancas, suelo de madera oscura, estufa de leña, marco de chimenea de ladrillo, televisor colgado en la pared y alfombra

Paint by Sherwin Williams
Body Color - City Loft - SW 7631
Trim Color - Custom Color - SW 8975/3535
Master Suite & Guest Bath - Site White - SW 7070
Girls' Rooms & Bath - White Beet - SW 6287
Exposed Beams & Banister Stain - Banister Beige - SW 3128-B
Gas Fireplace by Heat & Glo
Flooring & Tile by Macadam Floor & Design
Hardwood by Kentwood Floors
Hardwood Product Originals Series - Plateau in Brushed Hard Maple
Kitchen Backsplash by Tierra Sol
Tile Product - Tencer Tiempo in Glossy Shadow
Kitchen Backsplash Accent by Walker Zanger
Tile Product - Duquesa Tile in Jasmine
Sinks by Decolav
Slab Countertops by Wall to Wall Stone Corp
Kitchen Quartz Product True North Calcutta
Master Suite Quartz Product True North Venato Extra
Girls' Bath Quartz Product True North Pebble Beach
All Other Quartz Product True North Light Silt
Windows by Milgard Windows & Doors
Window Product Style Line® Series
Window Supplier Troyco - Window & Door
Window Treatments by Budget Blinds
Lighting by Destination Lighting
Fixtures by Crystorama Lighting
Interior Design by Tiffany Home Design
Custom Cabinetry & Storage by Northwood Cabinets
Customized & Built by Cascade West Development
Photography by ExposioHDR Portland
Original Plans by Alan Mascord Design Associates
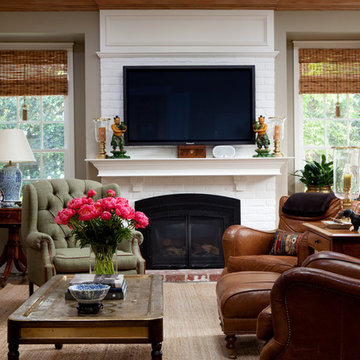
Photography: Paul Dyer
Foto de sala de estar tradicional de tamaño medio con paredes beige, todas las chimeneas, marco de chimenea de ladrillo, televisor colgado en la pared y alfombra
Foto de sala de estar tradicional de tamaño medio con paredes beige, todas las chimeneas, marco de chimenea de ladrillo, televisor colgado en la pared y alfombra
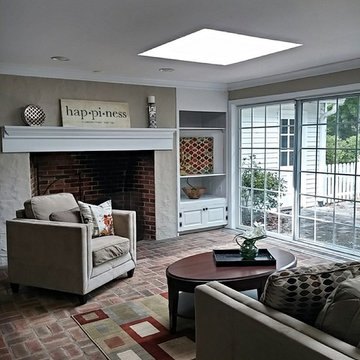
Family room with warm brick floor and walk-in brick fireplace.
Imagen de sala de estar abierta clásica de tamaño medio sin televisor con paredes grises, suelo de ladrillo, todas las chimeneas, marco de chimenea de ladrillo, suelo marrón y alfombra
Imagen de sala de estar abierta clásica de tamaño medio sin televisor con paredes grises, suelo de ladrillo, todas las chimeneas, marco de chimenea de ladrillo, suelo marrón y alfombra
106 ideas para salas de estar con marco de chimenea de ladrillo y alfombra
1