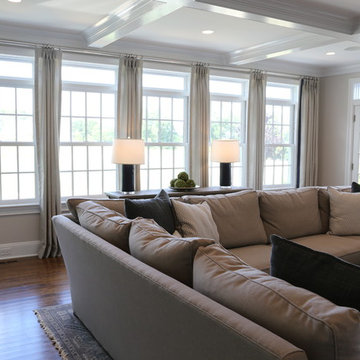2.554 ideas para salas de estar clásicas
Filtrar por
Presupuesto
Ordenar por:Popular hoy
1 - 20 de 2554 fotos
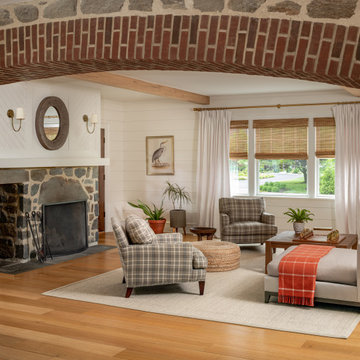
Angle Eye Photography
Ejemplo de sala de estar abierta tradicional grande con paredes blancas, suelo de madera clara, todas las chimeneas, marco de chimenea de piedra, pared multimedia y suelo beige
Ejemplo de sala de estar abierta tradicional grande con paredes blancas, suelo de madera clara, todas las chimeneas, marco de chimenea de piedra, pared multimedia y suelo beige

Though partially below grade, there is no shortage of natural light beaming through the large windows in this space. Sofas by Vanguard; pillow wools by Style Library / Morris & Co.
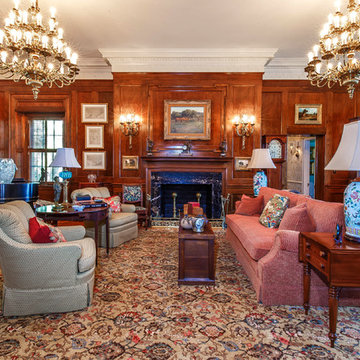
Modelo de sala de estar con biblioteca tradicional grande con moqueta, todas las chimeneas, marco de chimenea de piedra y suelo rojo

Diseño de sala de estar tradicional extra grande con paredes beige, suelo de madera oscura y suelo marrón
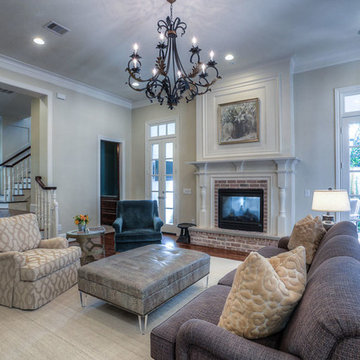
Diseño de sala de estar cerrada clásica grande con paredes beige, suelo de madera oscura, todas las chimeneas, marco de chimenea de ladrillo y televisor colgado en la pared
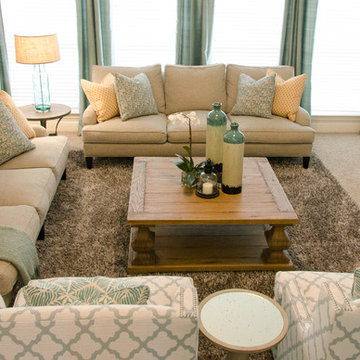
This is a great aerial view of my client's family room. It really shows off the cosiness of their sister sofa's and matching swivels. Once again we loved bringing in that touch of casual rustic. My favorite piece that does this is the reclaimed square cocktail table.
Photo by Kevin Twitty
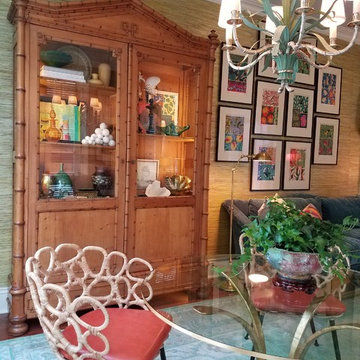
Garden room with Lee Industries sofa in peacock blue velvet. Phillip Jefferies grasscloth on walls, Hollingsworth Green ceiling, custom Surya area rug. Palecek rattan wrapped chairs at glass and gilded metal game table.

Photography by Keith Scott Morton
From grand estates, to exquisite country homes, to whole house renovations, the quality and attention to detail of a "Significant Homes" custom home is immediately apparent. Full time on-site supervision, a dedicated office staff and hand picked professional craftsmen are the team that take you from groundbreaking to occupancy. Every "Significant Homes" project represents 45 years of luxury homebuilding experience, and a commitment to quality widely recognized by architects, the press and, most of all....thoroughly satisfied homeowners. Our projects have been published in Architectural Digest 6 times along with many other publications and books. Though the lion share of our work has been in Fairfield and Westchester counties, we have built homes in Palm Beach, Aspen, Maine, Nantucket and Long Island.

Builder: Divine Custom Homes - Photo: Spacecrafting Photography
Diseño de sala de estar abierta clásica extra grande con paredes blancas, suelo de madera en tonos medios, todas las chimeneas, marco de chimenea de piedra y televisor colgado en la pared
Diseño de sala de estar abierta clásica extra grande con paredes blancas, suelo de madera en tonos medios, todas las chimeneas, marco de chimenea de piedra y televisor colgado en la pared

Despite the grand size of the 300-square-foot den and its cathedral ceiling, the room remains cozy and welcoming. The casual living space is a respite from the white walls and trim that illuminate most of the main level. Instead, natural cherry built-in shelving and paneling span the fireplace wall and fill the room with a warm masculine sensibility.
The hearth surround of the gas fireplace exhibits prosperity for detail. The herringbone pattern is constructed of small, tumbled-slate tiles and topped with a simple natural cherry mantel.
There are integrated windows into the design of the fireplace wall. The small, high sidelights are joined by three grand windows that fill most of the room's back wall and offer an inviting view of the backyard. Comfortable twin chairs and a classic-style sofa provide ideal spots to relax, read or enjoy a show on the TV, which is hidden in the corner behind vintage shutters.
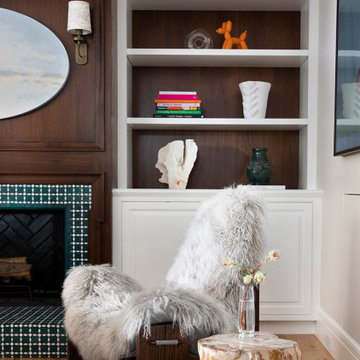
The family living in this shingled roofed home on the Peninsula loves color and pattern. At the heart of the two-story house, we created a library with high gloss lapis blue walls. The tête-à-tête provides an inviting place for the couple to read while their children play games at the antique card table. As a counterpoint, the open planned family, dining room, and kitchen have white walls. We selected a deep aubergine for the kitchen cabinetry. In the tranquil master suite, we layered celadon and sky blue while the daughters' room features pink, purple, and citrine.
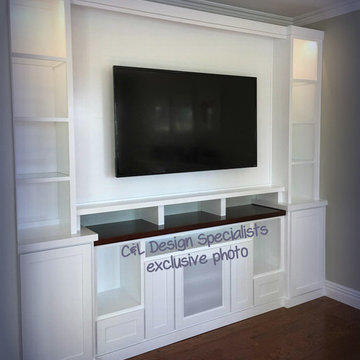
C&L Design Specialists exclusive photo
Foto de sala de estar clásica grande sin chimenea con suelo de madera en tonos medios y pared multimedia
Foto de sala de estar clásica grande sin chimenea con suelo de madera en tonos medios y pared multimedia
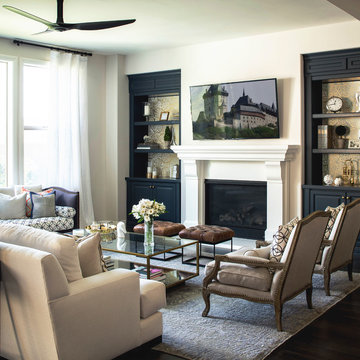
Diseño de sala de estar abierta tradicional grande con paredes blancas, suelo de madera oscura, todas las chimeneas, marco de chimenea de yeso, televisor colgado en la pared y alfombra
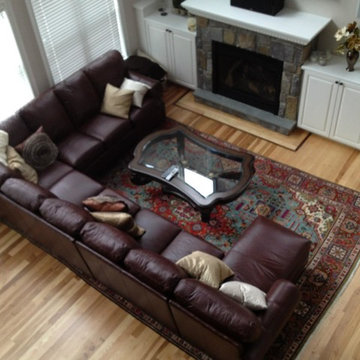
The perfect sectional sofa for this clients space. He provided us with the dimensions and we made it to fit into his space. The burgundy selected for this leather sectional sofa is a full top grain that is perfect for this active family.
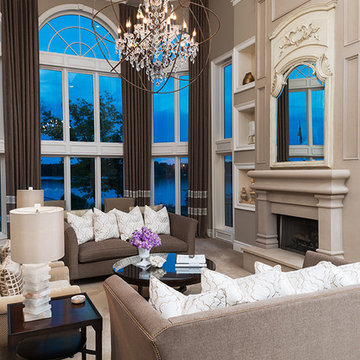
Refinished fireplace with additional sitting area in window overlooking lake. Linen drapery with oversized chandelier and a contrasting color palette of neutral and dark fabrics to add a dramatic touch to the space.
Photography Carlson Productions, LLC
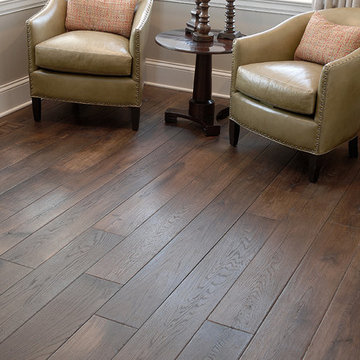
Smoked Black Oak Pure’s clean, simple lines throughout the home create understated elegance. A light and neutral palette allows the distressed Smoked French Oak floor to anchor this show-stopping design. Floor: 7” wide-plank Smoked Black French Oak | Rustic Character | Black Oak Collection | hand scraped | pillowed edge | color Pure | Satin Hardwax Oil. For more information please email us at: sales@signaturehardwoods.com

The fireplace and mantle in the family room. Note the coffered ceiling and the stains tongue and groove ceiling.
The oversized window look out onto the pool and onto the fairway

Ejemplo de sala de estar con biblioteca abierta tradicional extra grande con paredes blancas, suelo de madera oscura, todas las chimeneas, marco de chimenea de piedra, televisor colgado en la pared, suelo marrón y alfombra

This is a library we built last year that became a centerpiece feature in "The Classical American House" book by Phillip James Dodd. We are also featured on the back cover. Asked to replicate and finish to match with new materials, we built this 16' high room using only the original Gothic arches that were existing. All other materials are new and finished to match. We thank John Milner Architects for the opportunity and the results are spectacular.
Photography: Tom Crane
2.554 ideas para salas de estar clásicas
1
