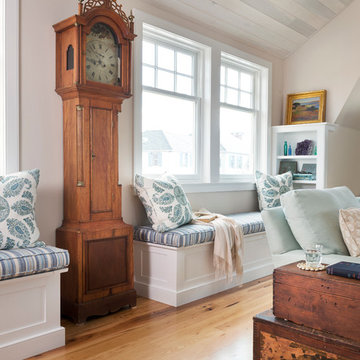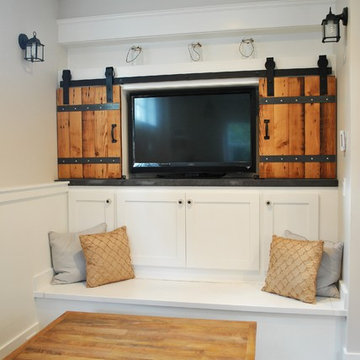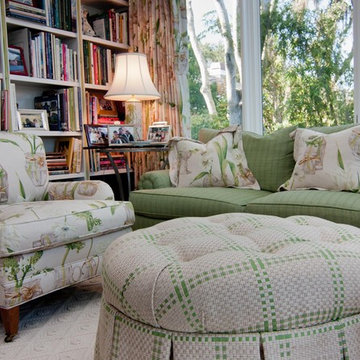102.354 ideas para salas de estar clásicas
Ordenar por:Popular hoy
81 - 100 de 102.354 fotos
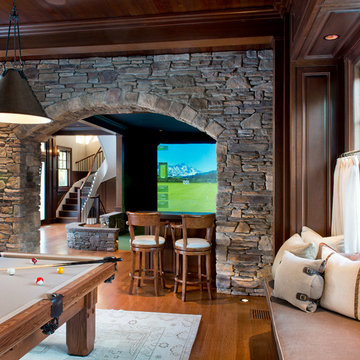
Nat Rea
Imagen de sala de estar clásica con suelo de madera en tonos medios
Imagen de sala de estar clásica con suelo de madera en tonos medios
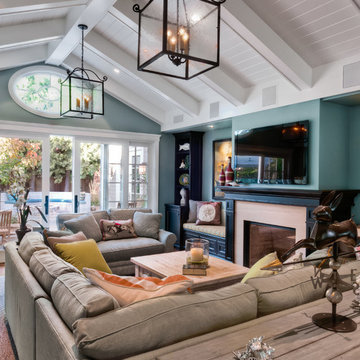
Dean Birinyi Photography
Foto de sala de estar cerrada clásica de tamaño medio con paredes azules, todas las chimeneas, marco de chimenea de baldosas y/o azulejos y televisor colgado en la pared
Foto de sala de estar cerrada clásica de tamaño medio con paredes azules, todas las chimeneas, marco de chimenea de baldosas y/o azulejos y televisor colgado en la pared
Encuentra al profesional adecuado para tu proyecto

A tiled wall surrounds the fireplace in this traditional living room.
Ejemplo de sala de estar con biblioteca abierta clásica grande sin televisor con paredes beige, suelo de madera oscura, marco de chimenea de baldosas y/o azulejos, chimenea lineal y alfombra
Ejemplo de sala de estar con biblioteca abierta clásica grande sin televisor con paredes beige, suelo de madera oscura, marco de chimenea de baldosas y/o azulejos, chimenea lineal y alfombra
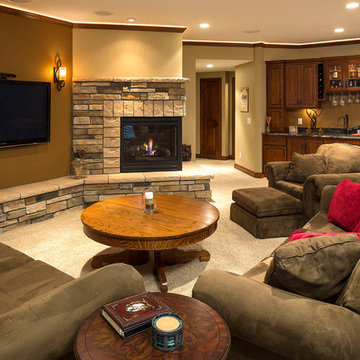
Imagen de sala de estar tradicional con paredes beige, moqueta, chimenea de esquina, marco de chimenea de piedra y suelo beige
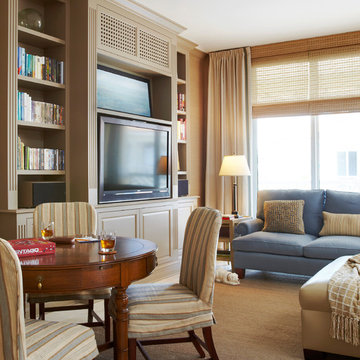
Area to watch television and play cards or games
Robert Brantley
Foto de sala de estar cerrada clásica de tamaño medio sin chimenea con paredes marrones, moqueta, pared multimedia y suelo marrón
Foto de sala de estar cerrada clásica de tamaño medio sin chimenea con paredes marrones, moqueta, pared multimedia y suelo marrón
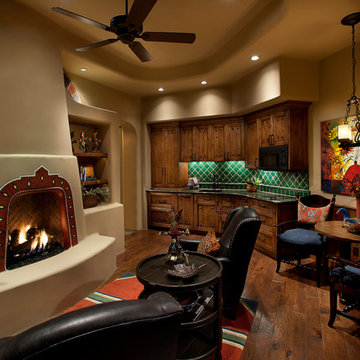
Design by Tom Mooney at Mooney Design Group, Inc. For more designs visit MooneyDesignGroup.com.
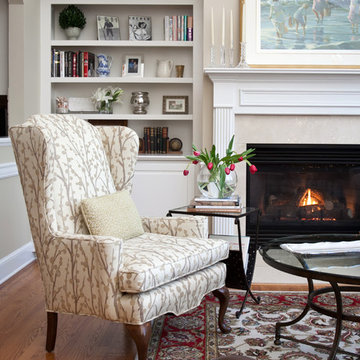
This cozy family room is a perfect place to relax by the fire and enjoy a good movie.
Photo by: AWH Photo & Design
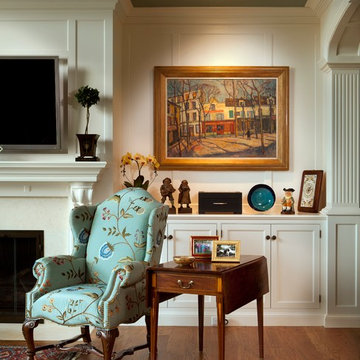
Diane Burgoyne Interiors
Photography by Tim Proctor
Modelo de sala de estar clásica grande
Modelo de sala de estar clásica grande
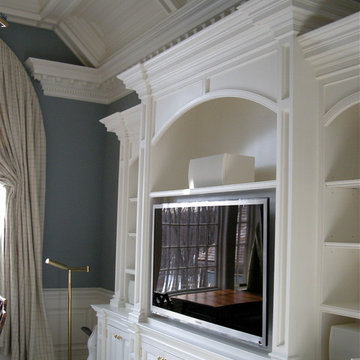
Modelo de sala de estar clásica de tamaño medio con paredes azules, moqueta y pared multimedia
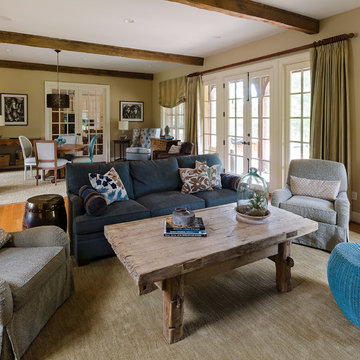
John Magor Photography. Great rooms can be a challenge to furnish. This great room has a conversation area in one half and a game table and reading area in the other. The "shell" of the room is all neutral and the furnishings introduce waves of sea blue and green to give unify the room.
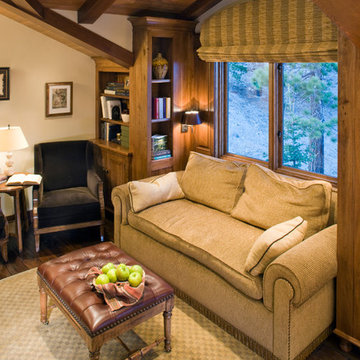
Lesley Allen Photography, Interior Design by Corinne Brown, ASID This is a cozy sitting room, used for reading. The mohair chairs are from Charles Pollock, as is the down sofa. The Custom cabinetry, by DK Woodworks is walnut, which has been bleached and then stained to achieve a lighter, more golden tone.

Light, bright family room with a smoke leuders mantel. Stained wood beams accent the pale tones in the room. Tall French doors with transoms give a light airy feel to the room. Photography by Danny Piassick. Architectural design by Charles Isreal.

Photo by: Warren Lieb
Foto de sala de estar abierta tradicional pequeña con suelo de madera en tonos medios, todas las chimeneas, marco de chimenea de ladrillo, televisor colgado en la pared, paredes azules y suelo marrón
Foto de sala de estar abierta tradicional pequeña con suelo de madera en tonos medios, todas las chimeneas, marco de chimenea de ladrillo, televisor colgado en la pared, paredes azules y suelo marrón
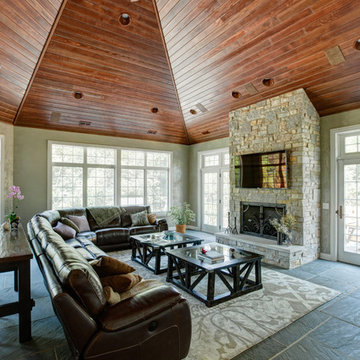
This innovative home addition brings recreation to a new level - literally, since much of it is underground. Beneath a sun room and patio deck designed for entertaining groups lies an in-ground, indoor swimming pool; sauna; fitness room; and a new bathroom with stunning amenities. A rainhead shower and 4-stream water tile overhead, body sprays on either side, and waterproof sound system create the ultimate shower experience. The rustic style of the entire addition harmonizes with its serene surroundings by utilizing natural stone tile, marble countertops, and cherrywood cabinetry by Burton Allen.
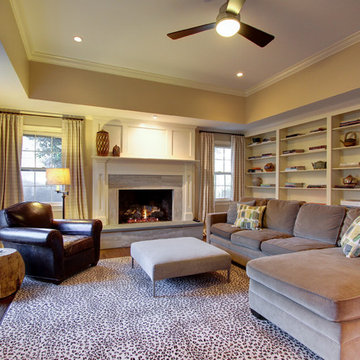
This room was given new life with the addition of built ins, new flooring, new fireplace and tray ceilings!
Foto de sala de estar tradicional sin televisor con paredes beige, suelo de madera oscura, todas las chimeneas y marco de chimenea de piedra
Foto de sala de estar tradicional sin televisor con paredes beige, suelo de madera oscura, todas las chimeneas y marco de chimenea de piedra
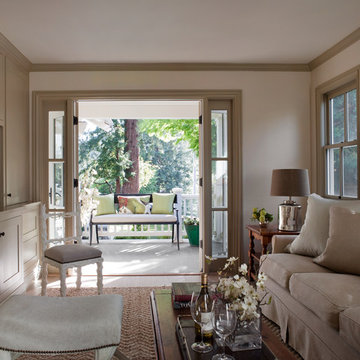
Residential Design by Heydt Designs, Interior Design by Benjamin Dhong Interiors, Construction by Kearney & O'Banion, Photography by David Duncan Livingston
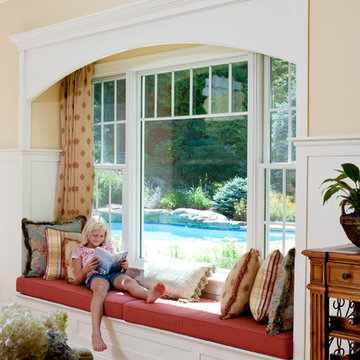
This window with windowseat was added to the family room to give views to the pool beyond and to create a cozy reading nook. Photo by Greg Premru
102.354 ideas para salas de estar clásicas
5
