13.576 ideas para salas de estar clásicas con todas las televisiones
Filtrar por
Presupuesto
Ordenar por:Popular hoy
1 - 20 de 13.576 fotos
Artículo 1 de 3

Imagen de sala de estar cerrada clásica con paredes beige, suelo de madera oscura, todas las chimeneas, marco de chimenea de piedra y televisor colgado en la pared

We designed this kitchen using Plain & Fancy custom cabinetry with natural walnut and white pain finishes. The extra large island includes the sink and marble countertops. The matching marble backsplash features hidden spice shelves behind a mobile layer of solid marble. The cabinet style and molding details were selected to feel true to a traditional home in Greenwich, CT. In the adjacent living room, the built-in white cabinetry showcases matching walnut backs to tie in with the kitchen. The pantry encompasses space for a bar and small desk area. The light blue laundry room has a magnetized hanger for hang-drying clothes and a folding station. Downstairs, the bar kitchen is designed in blue Ultracraft cabinetry and creates a space for drinks and entertaining by the pool table. This was a full-house project that touched on all aspects of the ways the homeowners live in the space.
Photos by Kyle Norton
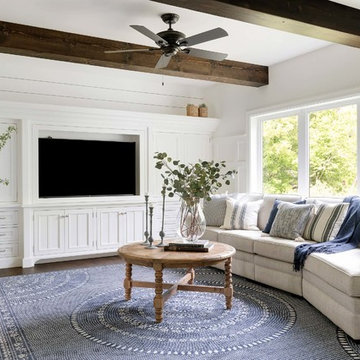
Diseño de sala de estar abierta tradicional grande con paredes blancas, suelo de madera oscura, suelo marrón y pared multimedia

All Photos © Mike Healey Productions, Inc.
Modelo de sala de estar con barra de bar abierta tradicional grande con paredes beige, suelo de madera oscura, todas las chimeneas, marco de chimenea de piedra, televisor independiente y suelo marrón
Modelo de sala de estar con barra de bar abierta tradicional grande con paredes beige, suelo de madera oscura, todas las chimeneas, marco de chimenea de piedra, televisor independiente y suelo marrón

Two story family room with overlook from second floor hallway. Gorgeous built-in bookcases house favorite books, family photos and of course, a large TV!
Marina Storm - Picture Perfect House

Upstairs Family Room. Photography by Tim Gibbons.
Foto de sala de juegos en casa tradicional sin chimenea con paredes multicolor, suelo de madera oscura, suelo marrón y televisor colgado en la pared
Foto de sala de juegos en casa tradicional sin chimenea con paredes multicolor, suelo de madera oscura, suelo marrón y televisor colgado en la pared

Ejemplo de sala de estar tradicional grande con paredes beige, suelo de madera oscura, todas las chimeneas, marco de chimenea de piedra y televisor colgado en la pared

This apartment had been vacant for five years before it was purchased, and it needed a complete renovation for the two people who purchased it - one of whom works from home. Built shortly after the WWII, the building has high ceilings and fairly generously proportioned rooms, but lacked sufficient closet space and was stripped of any architectural detail.
We installed a floor to ceiling bookcase that ran the full length of the living room - 23'-0" which incorporates: a hidden bar, files, a pull out desk , and tv and stereo components. New baseboards, crown moulding, and a white oak floor stained dark walnut were also added along with the picture lights and many additional outlets.
The two small chairs client's mother and were recovered in a Ralph Lauren herringbone fabric, the wing chair belonged to the other owner's grandparents and dates from the 1940s - it was recovered in linen and trimmed in a biege velvet. The curtain fabric is from John Robshaw and the sofa is from Hickory Chair.
Photos by Ken Hild, http://khphotoframeworks.com/
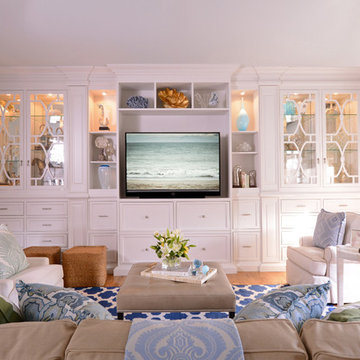
This room was once a playroom that turned into storage over the years, now that the children are older the family wanted to make use of the space as they once had. Was a very fun project as the custom designed cabinet was perfectly scaled for this space for the family to enjoy for years to come.

blue ceiling, blue cinema room, blue room, built in cabinetry, built in storage, library lights, picture lights, royal navy, shelving, storage, tv room,

Our clients wanted a space where they could relax, play music and read. The room is compact and as professors, our clients enjoy to read. The challenge was to accommodate over 800 books, records and music. The space had not been touched since the 70’s with raw wood and bent shelves, the outcome of our renovation was a light, usable and comfortable space. Burnt oranges, blues, pinks and reds to bring is depth and warmth. Bespoke joinery was designed to accommodate new heating, security systems, tv and record players as well as all the books. Our clients are returning clients and are over the moon!
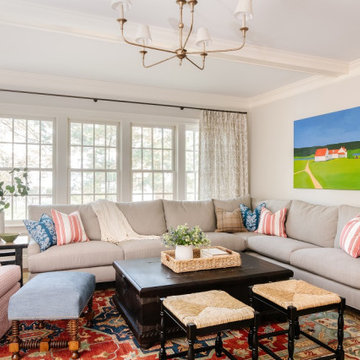
Foto de sala de estar tradicional con paredes beige, moqueta, pared multimedia y suelo multicolor
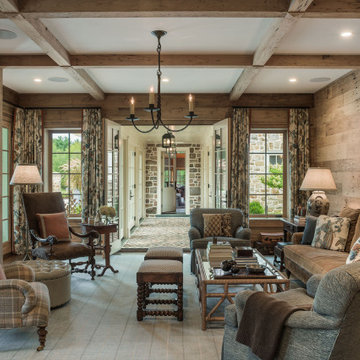
Photo: Tom Crane Photography
Diseño de sala de estar cerrada clásica con paredes marrones, suelo de madera oscura, todas las chimeneas, marco de chimenea de piedra y televisor colgado en la pared
Diseño de sala de estar cerrada clásica con paredes marrones, suelo de madera oscura, todas las chimeneas, marco de chimenea de piedra y televisor colgado en la pared
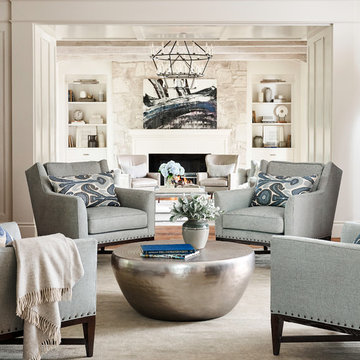
Casual comfortable family living is the heart of this home! Organization is the name of the game in this fast paced yet loving family! Between school, sports, and work everyone needs to hustle, but this casual comfortable family room encourages family gatherings and relaxation! Photography: Stephen Karlisch

The family room updates included replacing the existing brick fireplace with natural stone and adding a custom floating mantel, installing a gorgeous coffered ceiling and re-configuring the built- ins.

Imagen de sala de estar abierta clásica grande con paredes grises, marco de chimenea de piedra, pared multimedia, suelo de madera en tonos medios y estufa de leña
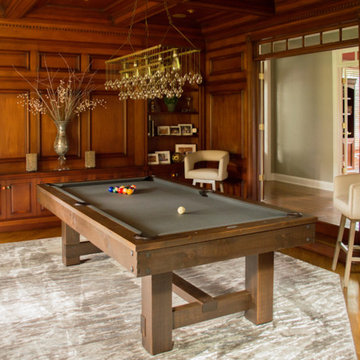
Classic paneling and coffered ceiling, craftsman billiard table with custom area rug accenting angles of room, Sparta, NJ.
Imagen de sala de juegos en casa cerrada clásica de tamaño medio con paredes marrones, suelo de madera en tonos medios, televisor colgado en la pared y suelo marrón
Imagen de sala de juegos en casa cerrada clásica de tamaño medio con paredes marrones, suelo de madera en tonos medios, televisor colgado en la pared y suelo marrón
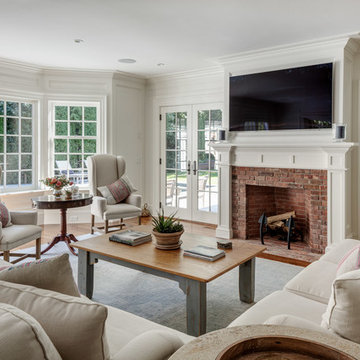
Greg Premru
Diseño de sala de estar clásica de tamaño medio con paredes blancas, suelo de madera en tonos medios, todas las chimeneas, marco de chimenea de ladrillo, televisor colgado en la pared y alfombra
Diseño de sala de estar clásica de tamaño medio con paredes blancas, suelo de madera en tonos medios, todas las chimeneas, marco de chimenea de ladrillo, televisor colgado en la pared y alfombra

This large classic family room was thoroughly redesigned into an inviting and cozy environment replete with carefully-appointed artisanal touches from floor to ceiling. Master millwork and an artful blending of color and texture frame a vision for the creation of a timeless sense of warmth within an elegant setting. To achieve this, we added a wall of paneling in green strie and a new waxed pine mantel. A central brass chandelier was positioned both to please the eye and to reign in the scale of this large space. A gilt-finished, crystal-edged mirror over the fireplace, and brown crocodile embossed leather wing chairs blissfully comingle in this enduring design that culminates with a lacquered coral sideboard that cannot but sound a joyful note of surprise, marking this room as unwaveringly unique.Peter Rymwid
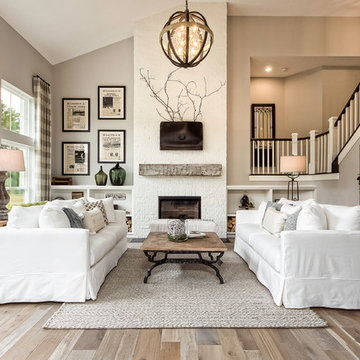
Home Plan: Lauderdale
Foto de sala de estar abierta clásica con marco de chimenea de ladrillo, televisor colgado en la pared, paredes grises y suelo de madera clara
Foto de sala de estar abierta clásica con marco de chimenea de ladrillo, televisor colgado en la pared, paredes grises y suelo de madera clara
13.576 ideas para salas de estar clásicas con todas las televisiones
1