2.735 ideas para salas de estar eclécticas con todas las televisiones
Filtrar por
Presupuesto
Ordenar por:Popular hoy
1 - 20 de 2735 fotos
Artículo 1 de 3
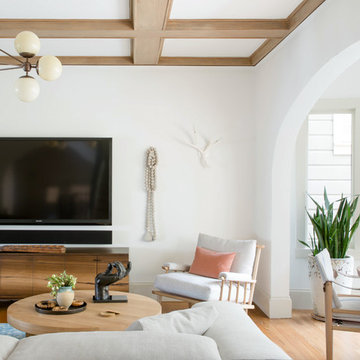
Well-traveled. Relaxed. Timeless.
Our well-traveled clients were soon-to-be empty nesters when they approached us for help reimagining their Presidio Heights home. The expansive Spanish-Revival residence originally constructed in 1908 had been substantially renovated 8 year prior, but needed some adaptations to better suit the needs of a family with three college-bound teens. We evolved the space to be a bright, relaxed reflection of the family’s time together, revising the function and layout of the ground-floor rooms and filling them with casual, comfortable furnishings and artifacts collected abroad.
One of the key changes we made to the space plan was to eliminate the formal dining room and transform an area off the kitchen into a casual gathering spot for our clients and their children. The expandable table and coffee/wine bar means the room can handle large dinner parties and small study sessions with similar ease. The family room was relocated from a lower level to be more central part of the main floor, encouraging more quality family time, and freeing up space for a spacious home gym.
In the living room, lounge-worthy upholstery grounds the space, encouraging a relaxed and effortless West Coast vibe. Exposed wood beams recall the original Spanish-influence, but feel updated and fresh in a light wood stain. Throughout the entry and main floor, found artifacts punctate the softer textures — ceramics from New Mexico, religious sculpture from Asia and a quirky wall-mounted phone that belonged to our client’s grandmother.

Mark Lohman
Diseño de sala de estar abierta bohemia grande con paredes blancas, suelo de madera pintada, televisor colgado en la pared y suelo multicolor
Diseño de sala de estar abierta bohemia grande con paredes blancas, suelo de madera pintada, televisor colgado en la pared y suelo multicolor
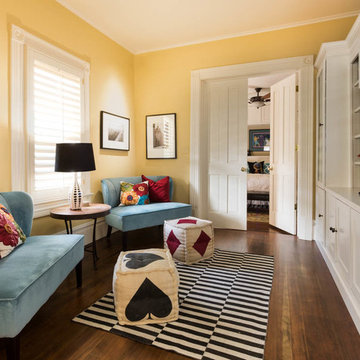
We added some whimsy to this family room along with some additional seating
Imagen de sala de estar cerrada bohemia de tamaño medio sin chimenea con paredes amarillas, suelo de madera en tonos medios y televisor independiente
Imagen de sala de estar cerrada bohemia de tamaño medio sin chimenea con paredes amarillas, suelo de madera en tonos medios y televisor independiente

This Paradise Valley stunner was a down-to-the-studs renovation. The owner, a successful business woman and owner of Bungalow Scottsdale -- a fabulous furnishings store, had a very clear vision. DW's mission was to re-imagine the 1970's solid block home into a modern and open place for a family of three. The house initially was very compartmentalized including lots of small rooms and too many doors to count. With a mantra of simplify, simplify, simplify, Architect CP Drewett began to look for the hidden order to craft a space that lived well.
This residence is a Moroccan world of white topped with classic Morrish patterning and finished with the owner's fabulous taste. The kitchen was established as the home's center to facilitate the owner's heart and swagger for entertaining. The public spaces were reimagined with a focus on hospitality. Practicing great restraint with the architecture set the stage for the owner to showcase objects in space. Her fantastic collection includes a glass-top faux elephant tusk table from the set of the infamous 80's television series, Dallas.
It was a joy to create, collaborate, and now celebrate this amazing home.
Project Details:
Architecture: C.P. Drewett, AIA, NCARB; Drewett Works, Scottsdale, AZ
Interior Selections: Linda Criswell, Bungalow Scottsdale, Scottsdale, AZ
Photography: Dino Tonn, Scottsdale, AZ
Featured in: Phoenix Home and Garden, June 2015, "Eclectic Remodel", page 87.
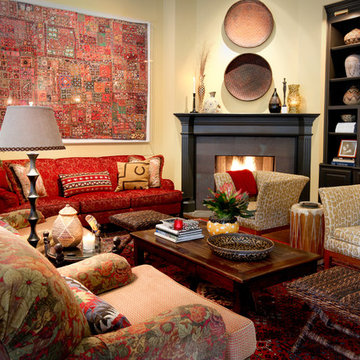
Diseño de sala de estar cerrada bohemia con paredes amarillas, chimenea de esquina y televisor independiente
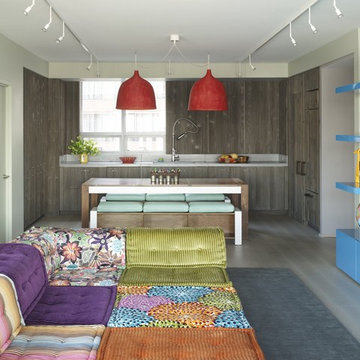
Photography by Annie Schlechter
Imagen de sala de estar bohemia con paredes beige, pared multimedia y alfombra
Imagen de sala de estar bohemia con paredes beige, pared multimedia y alfombra
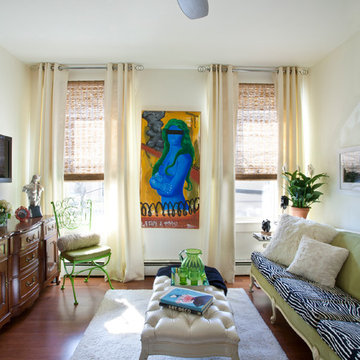
Melabee Miller
Diseño de sala de estar cerrada bohemia pequeña con suelo de madera en tonos medios y televisor colgado en la pared
Diseño de sala de estar cerrada bohemia pequeña con suelo de madera en tonos medios y televisor colgado en la pared
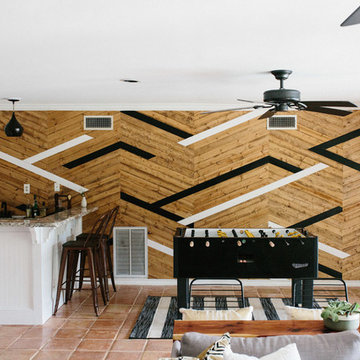
An eclectic, modern media room with bold accents of black metals, natural woods, and terra cotta tile floors. We wanted to design a fresh and modern hangout spot for these clients, whether they’re hosting friends or watching the game, this entertainment room had to fit every occasion.
We designed a full home bar, which looks dashing right next to the wooden accent wall and foosball table. The sitting area is full of luxe seating, with a large gray sofa and warm brown leather arm chairs. Additional seating was snuck in via black metal chairs that fit seamlessly into the built-in desk and sideboard table (behind the sofa).... In total, there is plenty of seats for a large party, which is exactly what our client needed.
Lastly, we updated the french doors with a chic, modern black trim, a small detail that offered an instant pick-me-up. The black trim also looks effortless against the black accents.
Designed by Sara Barney’s BANDD DESIGN, who are based in Austin, Texas and serving throughout Round Rock, Lake Travis, West Lake Hills, and Tarrytown.
For more about BANDD DESIGN, click here: https://bandddesign.com/
To learn more about this project, click here: https://bandddesign.com/lost-creek-game-room/
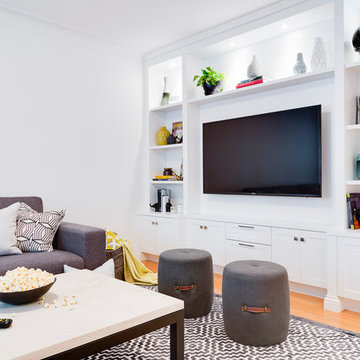
Guillermo Castro
Ejemplo de sala de estar abierta ecléctica de tamaño medio sin chimenea con paredes blancas, suelo de madera clara, pared multimedia y alfombra
Ejemplo de sala de estar abierta ecléctica de tamaño medio sin chimenea con paredes blancas, suelo de madera clara, pared multimedia y alfombra
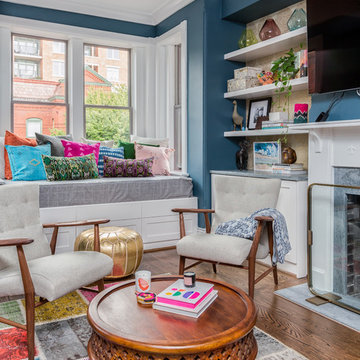
Foto de sala de estar bohemia con paredes azules, suelo de madera oscura, todas las chimeneas y televisor colgado en la pared
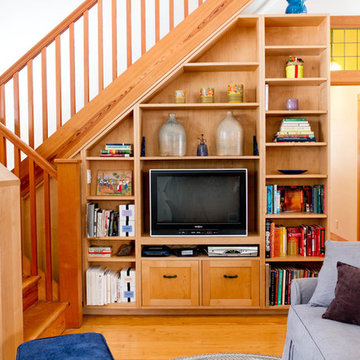
Rikki Snyder © 2013 Houzz
Diseño de sala de estar ecléctica con paredes blancas, suelo de madera en tonos medios y pared multimedia
Diseño de sala de estar ecléctica con paredes blancas, suelo de madera en tonos medios y pared multimedia
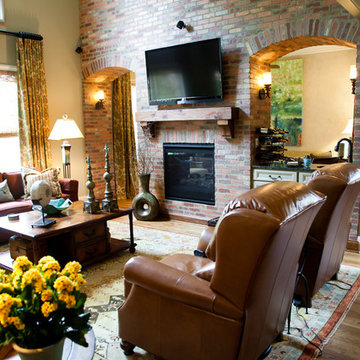
The Phoenix: Interior Designer Lynne Wells Catron with Fresh Perspective Design & Decor, LLC http://fresh-perspective.net/
Builder: http://wrightlovitt.com/

Modelo de sala de estar cerrada ecléctica grande sin chimenea con paredes grises, suelo de madera clara, televisor independiente y suelo beige

We were thrilled when this returning client called with a new project! This time, they wanted to overhaul their family room, and they wanted it to really represent their style and personal interests, so we took that to heart. Now, this 'grown-up' Star Wars lounge room is the perfect spot for this family to relax and binge-watch their favorite movie franchise.
This space was the primary 'hang-out' zone for this family, but it had never been the focus while we tackled other areas like the kitchen and bathrooms over the years. Finally, it was time to overhaul this TV room, and our clients were on board with doing it in a BIG way.
We knew from the beginning we wanted this to be a 'themed' space, but we also wanted to make sure it was tasteful and could be altered later if their interests shifted.
We had a few challenges in this space, the biggest of which was storage. They had some DIY bookshelf cabinets along the entire TV wall, which were full, so we knew the new design would need to include A LOT of storage.
We opted for a combination of closed and open storage for this space. This allowed us to highlight only the collectibles we wanted to draw attention to instead of them getting lost in a wall full of clutter.
We also went with custom cabinetry to create a proper home for their audio- visual equipment, complete with speaker wire mesh cabinet fronts.
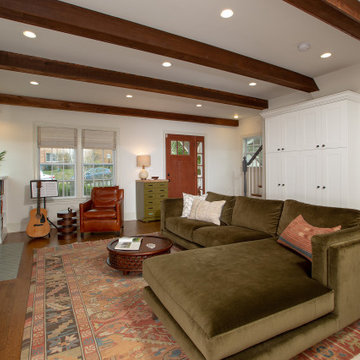
Removing one of the original kitchen walls created a much larger and more comfortable living room and allowed us to relocate the kitchen along the back of the house. The open floorplan is great for family living. We installed a dropped beam to support the load of the original wall. Introducing 3 faux beams creates a sense of unity for the enlarged living room ceiling.
We replaced the small original kitchen window with a larger unit to match the two existing living room windows. The windows align with the bookcases and are highlighted with wall sconces above, create a pleasing symmetry along the wall. A flat screen TV mounted above the bookcases blends in as framed art. The fireplace refresh includes paint and new hearth tile in colors that echo the kitchen hues. Built-in cabinets replace the coat closet we removed. The door to the basement was removed to create a better connection.
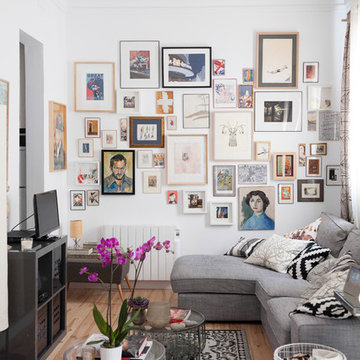
Fotografía Silvia Buján
Diseño de sala de estar ecléctica pequeña sin chimenea con paredes blancas, suelo de madera en tonos medios, televisor independiente y suelo marrón
Diseño de sala de estar ecléctica pequeña sin chimenea con paredes blancas, suelo de madera en tonos medios, televisor independiente y suelo marrón

The first photos shown are of the 4th floor lounge area with full kitchenette, complete with dishwasher for easy access from the roof deck on the top level and guests in adjacent bedrooms. We collaborated with our clients to decide on the black and white eclectic circular wall paper from Scion. The clean look allows for the room to be modern while supportive of rustic pieces for an eclectic, realaxed look.
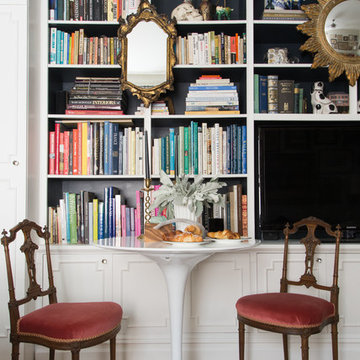
Photographer: Claire Esparros for Homepolish
Diseño de sala de estar con biblioteca ecléctica con paredes negras, pared multimedia y alfombra
Diseño de sala de estar con biblioteca ecléctica con paredes negras, pared multimedia y alfombra
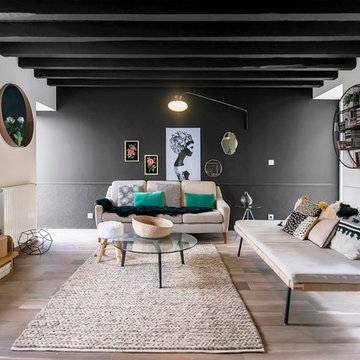
Benoit Alazard Photographe
Diseño de sala de estar abierta bohemia grande sin chimenea con paredes negras, suelo de madera clara y televisor independiente
Diseño de sala de estar abierta bohemia grande sin chimenea con paredes negras, suelo de madera clara y televisor independiente
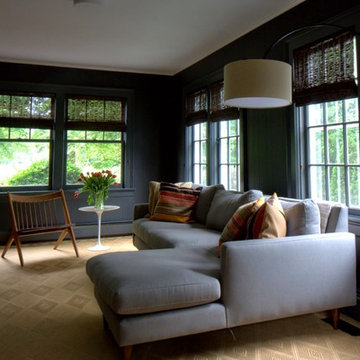
Andre John
Modelo de sala de estar con biblioteca abierta bohemia de tamaño medio con paredes blancas, moqueta y televisor colgado en la pared
Modelo de sala de estar con biblioteca abierta bohemia de tamaño medio con paredes blancas, moqueta y televisor colgado en la pared
2.735 ideas para salas de estar eclécticas con todas las televisiones
1