9.893 ideas para salas de estar clásicas grandes
Filtrar por
Presupuesto
Ordenar por:Popular hoy
1 - 20 de 9893 fotos
Artículo 1 de 3

This Great room is where the family spends a majority of their time. A large navy blue velvet sectional is extra deep for hanging out or watching movies. We layered floral pillows, color blocked pillows, and a vintage rug fragment turned decorative pillow on the sectional. The sunny yellow chairs flank the fireplace and an oversized custom gray leather cocktail ottoman does double duty as a coffee table and extra seating. The large wood tray warms up the cool color palette. A trio of openwork brass chandeliers are scaled for the large space. We created a vertical element in the room with stacked gray stone and installed a reclaimed timber as a mantel.

Elegant coffered ceiling with paneled wall.
Ejemplo de sala de estar abierta tradicional grande con paredes grises, suelo de madera oscura y televisor colgado en la pared
Ejemplo de sala de estar abierta tradicional grande con paredes grises, suelo de madera oscura y televisor colgado en la pared

Diseño de sala de estar cerrada tradicional grande con paredes grises, moqueta y suelo gris

These clients came to my office looking for an architect who could design their "empty nest" home that would be the focus of their soon to be extended family. A place where the kids and grand kids would want to hang out: with a pool, open family room/ kitchen, garden; but also one-story so there wouldn't be any unnecessary stairs to climb. They wanted the design to feel like "old Pasadena" with the coziness and attention to detail that the era embraced. My sensibilities led me to recall the wonderful classic mansions of San Marino, so I designed a manor house clad in trim Bluestone with a steep French slate roof and clean white entry, eave and dormer moldings that would blend organically with the future hardscape plan and thoughtfully landscaped grounds.
The site was a deep, flat lot that had been half of the old Joan Crawford estate; the part that had an abandoned swimming pool and small cabana. I envisioned a pavilion filled with natural light set in a beautifully planted park with garden views from all sides. Having a one-story house allowed for tall and interesting shaped ceilings that carved into the sheer angles of the roof. The most private area of the house would be the central loggia with skylights ensconced in a deep woodwork lattice grid and would be reminiscent of the outdoor “Salas” found in early Californian homes. The family would soon gather there and enjoy warm afternoons and the wonderfully cool evening hours together.
Working with interior designer Jeffrey Hitchcock, we designed an open family room/kitchen with high dark wood beamed ceilings, dormer windows for daylight, custom raised panel cabinetry, granite counters and a textured glass tile splash. Natural light and gentle breezes flow through the many French doors and windows located to accommodate not only the garden views, but the prevailing sun and wind as well. The graceful living room features a dramatic vaulted white painted wood ceiling and grand fireplace flanked by generous double hung French windows and elegant drapery. A deeply cased opening draws one into the wainscot paneled dining room that is highlighted by hand painted scenic wallpaper and a barrel vaulted ceiling. The walnut paneled library opens up to reveal the waterfall feature in the back garden. Equally picturesque and restful is the view from the rotunda in the master bedroom suite.
Architect: Ward Jewell Architect, AIA
Interior Design: Jeffrey Hitchcock Enterprises
Contractor: Synergy General Contractors, Inc.
Landscape Design: LZ Design Group, Inc.
Photography: Laura Hull

The main living area is sophisticated while at the same time comfy, cozy and inviting. Overlook the waters of Lake Travis out the nearly solid wall of butt glass windows.
Tre Dunham | Fine Focus Photography

We added oak herringbone parquet, a new fire surround, bespoke alcove joinery and antique furniture to the games room of this Isle of Wight holiday home

Imagen de sala de estar abierta tradicional grande con paredes beige, suelo de madera en tonos medios, todas las chimeneas, marco de chimenea de baldosas y/o azulejos, televisor colgado en la pared, suelo marrón y casetón

Imagen de sala de estar clásica grande con paredes grises, suelo de madera en tonos medios, todas las chimeneas, marco de chimenea de baldosas y/o azulejos, televisor colgado en la pared y suelo marrón

Foto de sala de estar cerrada clásica grande con paredes blancas, suelo de madera oscura, todas las chimeneas, marco de chimenea de piedra, pared multimedia y suelo marrón
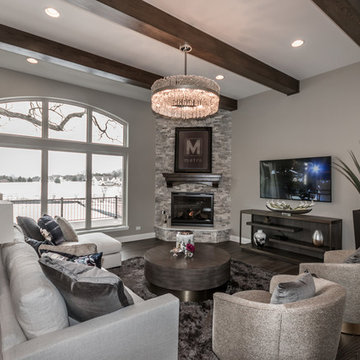
Imagen de sala de estar abierta clásica grande con paredes beige, suelo de madera oscura, chimenea de esquina, marco de chimenea de piedra, televisor colgado en la pared y suelo marrón

This large classic family room was thoroughly redesigned into an inviting and cozy environment replete with carefully-appointed artisanal touches from floor to ceiling. Master millwork and an artful blending of color and texture frame a vision for the creation of a timeless sense of warmth within an elegant setting. To achieve this, we added a wall of paneling in green strie and a new waxed pine mantel. A central brass chandelier was positioned both to please the eye and to reign in the scale of this large space. A gilt-finished, crystal-edged mirror over the fireplace, and brown crocodile embossed leather wing chairs blissfully comingle in this enduring design that culminates with a lacquered coral sideboard that cannot but sound a joyful note of surprise, marking this room as unwaveringly unique.Peter Rymwid
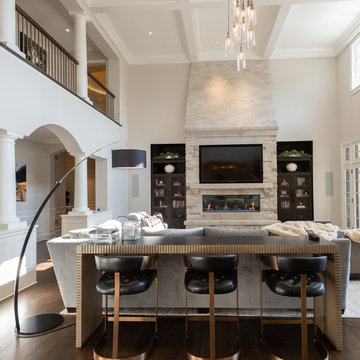
Family Room with Stone Fireplace and high top desk
Ejemplo de sala de estar abierta tradicional grande con paredes beige, suelo de madera en tonos medios, todas las chimeneas, marco de chimenea de piedra, televisor colgado en la pared y suelo marrón
Ejemplo de sala de estar abierta tradicional grande con paredes beige, suelo de madera en tonos medios, todas las chimeneas, marco de chimenea de piedra, televisor colgado en la pared y suelo marrón

Modelo de sala de estar abierta tradicional grande con paredes grises, suelo de madera clara, todas las chimeneas, marco de chimenea de piedra, televisor colgado en la pared y suelo marrón

Ejemplo de sala de estar clásica grande con paredes grises, todas las chimeneas, marco de chimenea de piedra, televisor colgado en la pared, suelo de cemento y suelo multicolor
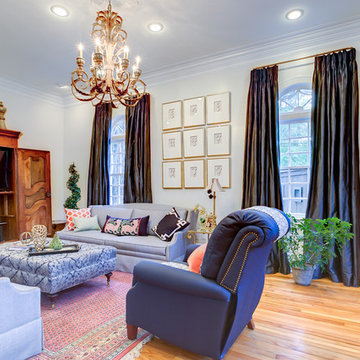
Beautiful couple with a precious child and a gorgeous Old Metairie home.
Professional photos capture the reveal!
This is a lovely traditional home with 18' ceilings!
Family room has been reDESIGNED in a traditional style with chinoiserie inspirations. Bold colors including navy, coral and apple green set the stage!
Notice the Antique Armoire, Secretary, and Chandelier. Curating a large set of original intaglios to be used was thrilling as I had to source in Europe for a perfect grouping of intaglios that were numerous and were also of museum quality! They are featured in the 9 Gold Framed Shadow Boxes above one sofa. These Original European Antique Intaglios provide a classic and luxury feel for that wall.
Other details include the Oversized Ornate, Gold Antique Mirror,
A Custom Handmade Ottoman on Plantation Casters, Gorgeous Slate Blue Custom Silk Draperies, Custom Iron Return Rods along with plenty of Antique Art throughout !
All smiles in this home !
Award Winning Luxury Interior Design Specializing in Creating UNIQUE Homes and Spaces for Clients in Old Metairie, Lakeview, Uptown and all of New Orleans.
We are one of the only interior design firms specializing in marrying the old historic elements with new transitional pieces. Blending your antiques with new pieces will give you a UNIQUE home that will make a lasting statement.
Whether you are building a new home or renovating your current home, your family room is a central room in your home so you want it to be comfortable, functional and beautiful. We will create a UNIQUE family room by cleverly and skillfully combining different shades and textures of color to create a soothing and relaxing family room retreat.
Award Winning Luxury Interior Design Specializing in Creating UNIQUE Homes and Spaces for Clients in Old Metairie, Lakeview, Uptown and all of New Orleans.
We are one of the only interior design firms specializing in marrying the old historic elements with new transitional pieces. Blending your antiques with new pieces will give you a UNIQUE home that will make a lasting statement.
Whether you are building a new home or renovating your current home, your family room is a central room in your home so you want it to be comfortable, functional and beautiful. We will create a UNIQUE family room by cleverly and skillfully combining different shades and textures of color to create a soothing and relaxing family room retreat.
These custom designed family rooms all boast the use of antiques and vintage pieces along with new elements to add interest making your family room UNIQUE!
Making your room a 'statement' room that you friends will swoon over is accomplished first by the careful design sourcing and selection of the large pieces but the interior design details in the drapery, decor, pillows, art and greenery all combine to make you smile !
KHB Interiors New Orleans

Caroline Merrill Real Estate Photography
Imagen de sala de estar abierta clásica grande sin televisor con paredes grises, suelo de madera en tonos medios, todas las chimeneas y marco de chimenea de piedra
Imagen de sala de estar abierta clásica grande sin televisor con paredes grises, suelo de madera en tonos medios, todas las chimeneas y marco de chimenea de piedra
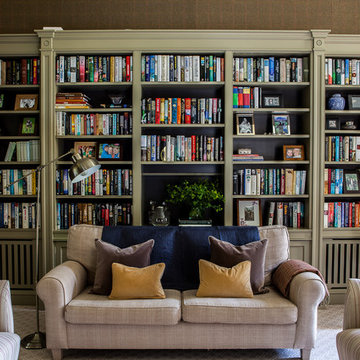
Tory McTernan Photographer
www.olivinedesign.co.uk
Diseño de sala de estar clásica grande
Diseño de sala de estar clásica grande

Imagen de sala de estar abierta tradicional grande con paredes beige, suelo de madera oscura, todas las chimeneas, pared multimedia, marco de chimenea de piedra y suelo marrón

Imagen de sala de estar con biblioteca cerrada tradicional grande con paredes marrones, suelo de madera en tonos medios, todas las chimeneas, marco de chimenea de piedra y televisor independiente
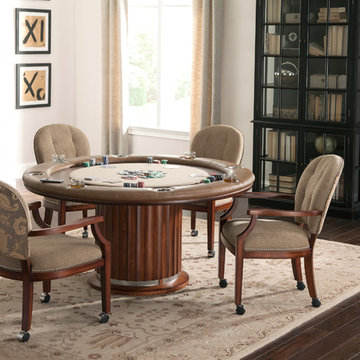
Watch the video at http://www.tribilliards.com/blog/ultimate-game-table-video/
Triangle Billiards is proud to present the new California House Ultimate Game Table. The Ultimate Game Table is designed to be the center of the universe at parties and gatherings of all types.
The Ultimate Game Table is a magnet for gathering friends together for poker night, then sitting around and relaxing while sipping your favorite beverages after the game.
Beneath the luxurious poker top, your Ultimate Game Table features a whiskey and spirit bar that rises from the center of the table with the push of a button.
The bar rotates 360’ for easy sampling among friends and features discreet and secure storage for your favorite collection of whiskey and glasses.
A poker vault and card storage area also sits beneath the card playing surface to further enhance functionality.
The Ultimate Game Table is made from your choice of the finest hardwood and premium materials and features a virtually silent ultra-durable lift mechanism.
Customize your Ultimate Game Table to fit your room with your choice of finishes, fabrics, and options.
The Ultimate Game Table offered by Triangle Billiards is the pinnacle of luxury gameplay and entertainment.
For more information about the Ultimate Game Table contact the Triangle Stores at 866 941-2564 or visit triangle on the web at www.trianglebilliards.com
Order your Ultimate Game Table from Triangle Billiards Today and “Start Having Real Fun Now”
9.893 ideas para salas de estar clásicas grandes
1