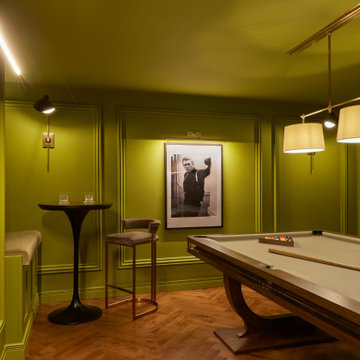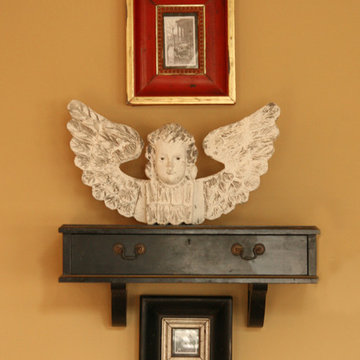933 ideas para salas de estar clásicas amarillas

Modelo de sala de juegos en casa cerrada clásica grande sin chimenea y televisor con paredes beige, suelo de travertino y suelo beige
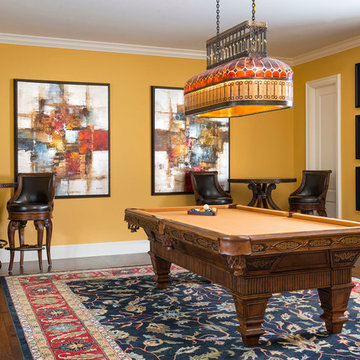
This game room encompasses everything from seating to pub tables to pool tables, but it's the unique antique light fixture that steals the show in this room.
Design: Wesley-Wayne Interiors
Photo: Dan Piassick
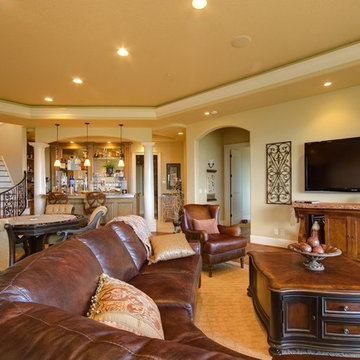
Ejemplo de sala de estar abierta clásica grande sin chimenea con paredes beige, suelo de madera en tonos medios, televisor colgado en la pared y suelo marrón
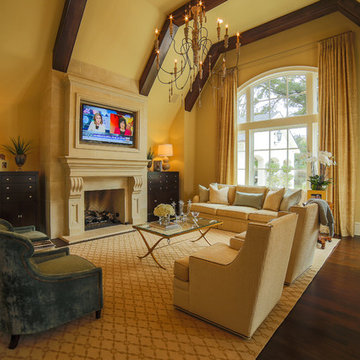
Stark carpet provides the wool carpet anchoring the room, while Councill Crafstman chests flank the fireplace produced by Franchois and Company. The fireplace projects beyond the customary with a limestone-covered wall, built out to emphasize the fireplace with the over-mantle niche made to fit the TV. Sumptuous Baker chairs were repurposed from the previous home with Jessica Charles swivel chairs and a Hickory Chair sofa completing the seating. Raw silk Schumacher fabric with a subtle panel adorn the windows.
Designed by Melodie Durham of Durham Designs & Consulting, LLC. Photo by Livengood Photographs [www.livengoodphotographs.com/design].
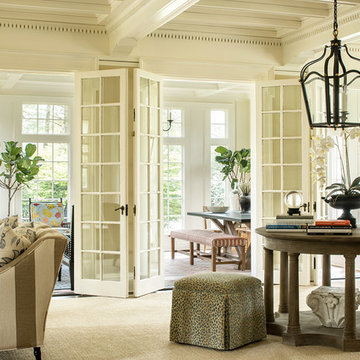
Builder: Orchard Hills Design and Construction, LLC
Interior Designer: ML Designs
Kitchen Designer: Heidi Piron
Landscape Architect: J. Kest & Company, LLC
Photographer: Christian Garibaldi
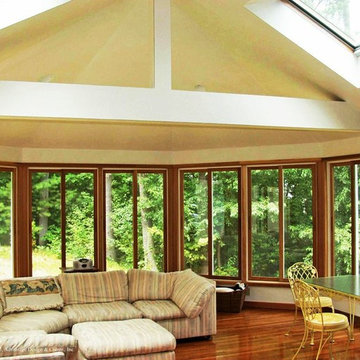
This unique octagonal living room home addition by Archadeck of Suburban Boston is big on design details. The king truss centered within the room is an important element structurally and aesthetically.
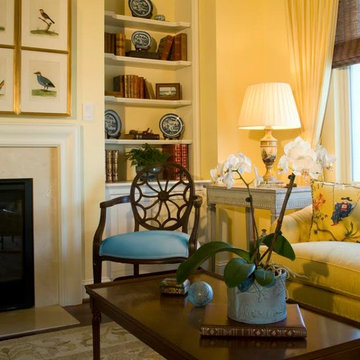
Photographer: Anne Gummerson
Cabinets & Cabinetry, Edgewater, MD, Neuman Interior Woodworking, LLC
Imagen de sala de juegos en casa abierta tradicional de tamaño medio con paredes amarillas, suelo de madera oscura, todas las chimeneas y marco de chimenea de baldosas y/o azulejos
Imagen de sala de juegos en casa abierta tradicional de tamaño medio con paredes amarillas, suelo de madera oscura, todas las chimeneas y marco de chimenea de baldosas y/o azulejos
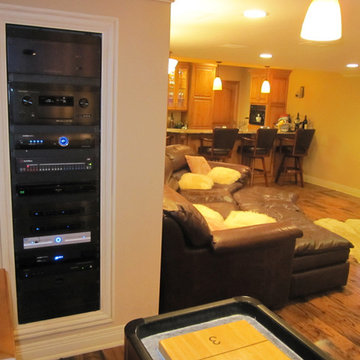
Diseño de sala de juegos en casa cerrada clásica de tamaño medio sin chimenea con paredes beige, suelo de madera en tonos medios, televisor colgado en la pared y suelo marrón
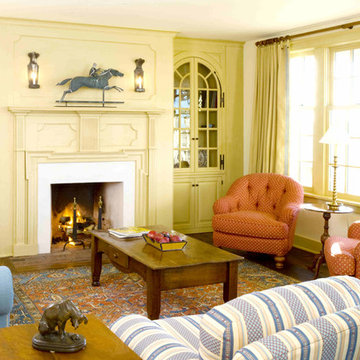
18th Century Family Room in Chester County, PA Farmhouse was designed to mirror the time period with more vibrant colors and livable amenities.
Imagen de sala de estar cerrada tradicional grande con paredes amarillas, moqueta, todas las chimeneas y marco de chimenea de hormigón
Imagen de sala de estar cerrada tradicional grande con paredes amarillas, moqueta, todas las chimeneas y marco de chimenea de hormigón

This large classic family room was thoroughly redesigned into an inviting and cozy environment replete with carefully-appointed artisanal touches from floor to ceiling. Master millwork and an artful blending of color and texture frame a vision for the creation of a timeless sense of warmth within an elegant setting. To achieve this, we added a wall of paneling in green strie and a new waxed pine mantel. A central brass chandelier was positioned both to please the eye and to reign in the scale of this large space. A gilt-finished, crystal-edged mirror over the fireplace, and brown crocodile embossed leather wing chairs blissfully comingle in this enduring design that culminates with a lacquered coral sideboard that cannot but sound a joyful note of surprise, marking this room as unwaveringly unique.Peter Rymwid

Contractor: Anderson Contracting Services
Photographer: Eric Roth
Imagen de sala de estar abierta clásica de tamaño medio sin televisor con paredes blancas y moqueta
Imagen de sala de estar abierta clásica de tamaño medio sin televisor con paredes blancas y moqueta
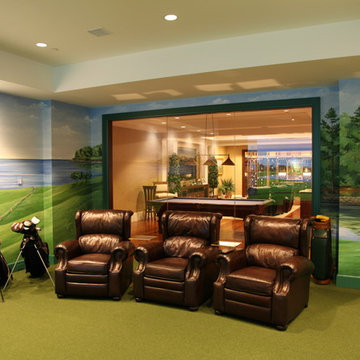
Imagen de sala de juegos en casa cerrada tradicional de tamaño medio sin chimenea con paredes multicolor y moqueta

Imagen de sala de estar con barra de bar cerrada clásica grande con televisor colgado en la pared, suelo de madera oscura, todas las chimeneas y marco de chimenea de piedra
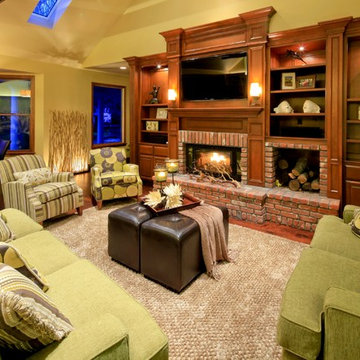
Foto de sala de estar clásica con paredes beige, todas las chimeneas, marco de chimenea de ladrillo y televisor colgado en la pared
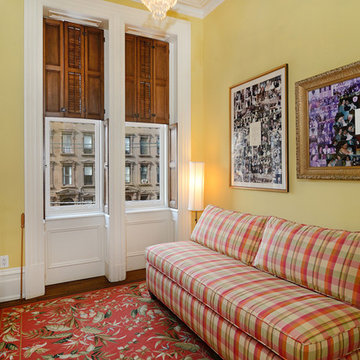
Property Marketed by Hudson Place Realty - Seldom seen, this unique property offers the highest level of original period detail and old world craftsmanship. With its 19th century provenance, 6000+ square feet and outstanding architectural elements, 913 Hudson Street captures the essence of its prominent address and rich history. An extensive and thoughtful renovation has revived this exceptional home to its original elegance while being mindful of the modern-day urban family.
Perched on eastern Hudson Street, 913 impresses with its 33’ wide lot, terraced front yard, original iron doors and gates, a turreted limestone facade and distinctive mansard roof. The private walled-in rear yard features a fabulous outdoor kitchen complete with gas grill, refrigeration and storage drawers. The generous side yard allows for 3 sides of windows, infusing the home with natural light.
The 21st century design conveniently features the kitchen, living & dining rooms on the parlor floor, that suits both elaborate entertaining and a more private, intimate lifestyle. Dramatic double doors lead you to the formal living room replete with a stately gas fireplace with original tile surround, an adjoining center sitting room with bay window and grand formal dining room.
A made-to-order kitchen showcases classic cream cabinetry, 48” Wolf range with pot filler, SubZero refrigerator and Miele dishwasher. A large center island houses a Decor warming drawer, additional under-counter refrigerator and freezer and secondary prep sink. Additional walk-in pantry and powder room complete the parlor floor.
The 3rd floor Master retreat features a sitting room, dressing hall with 5 double closets and laundry center, en suite fitness room and calming master bath; magnificently appointed with steam shower, BainUltra tub and marble tile with inset mosaics.
Truly a one-of-a-kind home with custom milled doors, restored ceiling medallions, original inlaid flooring, regal moldings, central vacuum, touch screen home automation and sound system, 4 zone central air conditioning & 10 zone radiant heat.
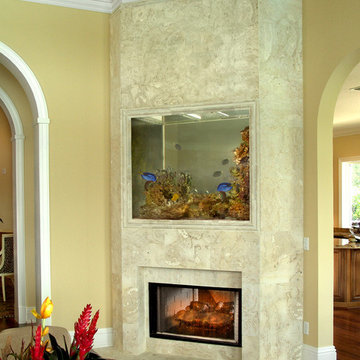
Credit: Ron Rosenzweig
Diseño de sala de estar abierta clásica de tamaño medio sin televisor con paredes amarillas, suelo de madera oscura, chimenea de esquina y marco de chimenea de piedra
Diseño de sala de estar abierta clásica de tamaño medio sin televisor con paredes amarillas, suelo de madera oscura, chimenea de esquina y marco de chimenea de piedra
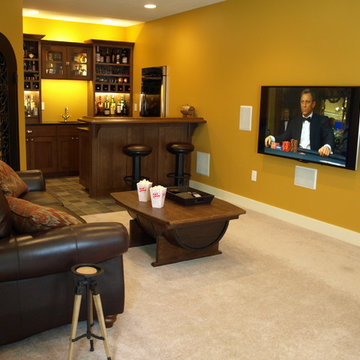
This is the completed wine bar and cellar. Welcome Home! The tiled area is the new space with new woodwork, media area and paint through out the rest of the basement.
Mij Yarp
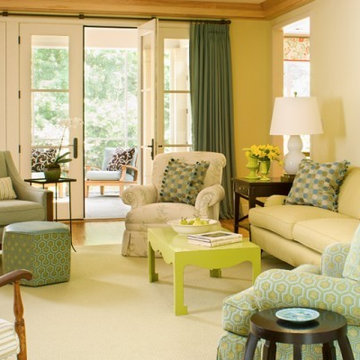
Modelo de sala de estar tradicional con paredes beige y suelo de madera clara
933 ideas para salas de estar clásicas amarillas
1
