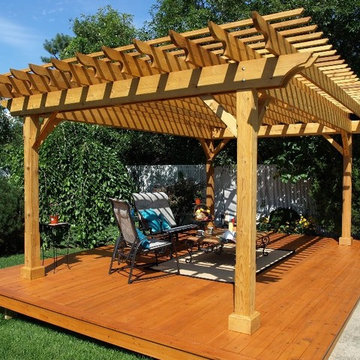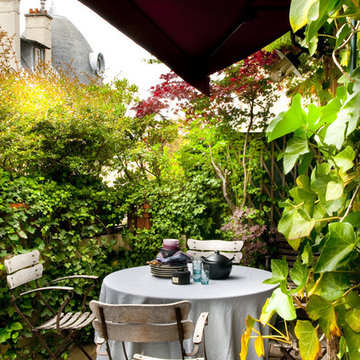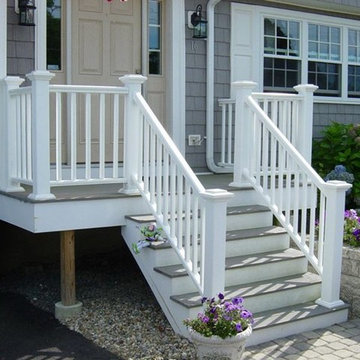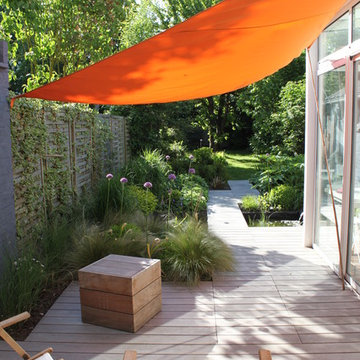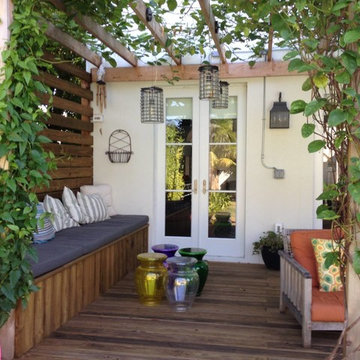23.157 ideas para terrazas
Filtrar por
Presupuesto
Ordenar por:Popular hoy
61 - 80 de 23.157 fotos
Artículo 1 de 2

Screen porch interior
Ejemplo de porche cerrado minimalista de tamaño medio en patio trasero y anexo de casas con entablado
Ejemplo de porche cerrado minimalista de tamaño medio en patio trasero y anexo de casas con entablado
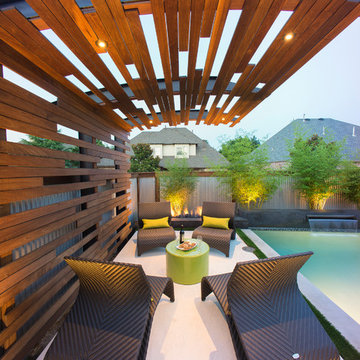
Our client wanted a modern industrial style of backyard and we designed and build this outdoor environment to their excitement. Features include a new pool with precast concrete water feature wall that blends into a precast concrete firepit, an Ipe wood deck, custom steel and Ipe wood arbor and trellis and a precast concrete kitchen. Also, we clad the inside of the existing fence with corrugated metal panels.
Photography: Daniel Driensky
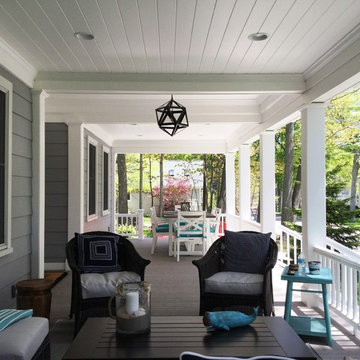
Front porch offers a shady retreat and people-watching location for vacation home at the beach.
Diseño de terraza costera de tamaño medio en patio delantero y anexo de casas con entablado
Diseño de terraza costera de tamaño medio en patio delantero y anexo de casas con entablado
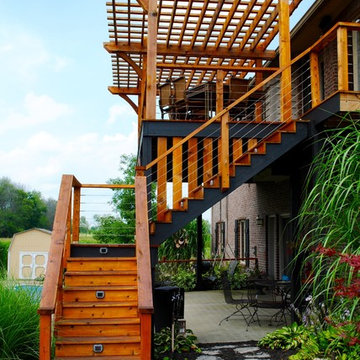
Not everyone has the backyard that suits a hardscape patio. Those situations sometimes call for a different approach....especially in this case! We built a second-level deck and pergola for this family outside of Greenfield. Cedar all around! They also wanted to retain their beautiful views. So we used a cable railing system that is safe and effective at preventing falls, but also perfect for maximizing those views. I think it turned out well, don't you? Sun-Dried tomatoes anyone?
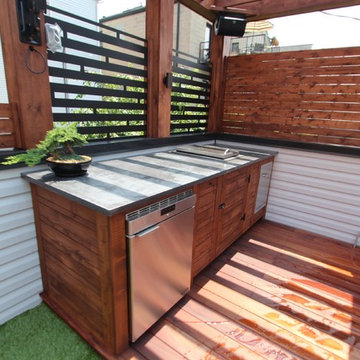
Modelo de terraza moderna de tamaño medio en azotea con cocina exterior y pérgola
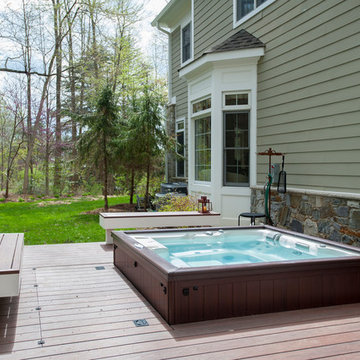
Venturaphoto
Imagen de terraza clásica de tamaño medio sin cubierta en patio trasero
Imagen de terraza clásica de tamaño medio sin cubierta en patio trasero
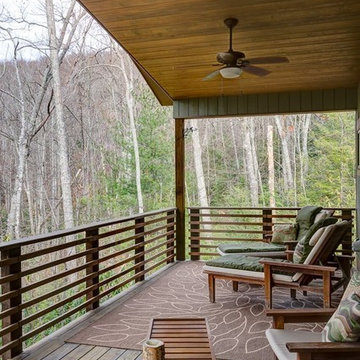
This soaring porch was able to maximize the views and light while minimizing obstruction of the woods. The deep porch overhang combined with the preserved existing trees completely blocks the overheating concerns of unwanted solar gain from the west. The ceiling uses multi-width tongue and groove pine. The guard rail is all locust with hidden fasteners for long term rot resistance. The deck floor is 2x lumber with a unique "hidden fastener" system that minimizes labor and material costs.
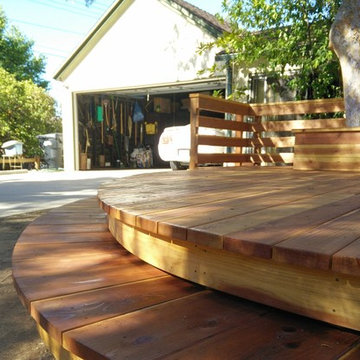
Imagen de terraza de estilo americano de tamaño medio sin cubierta en patio trasero
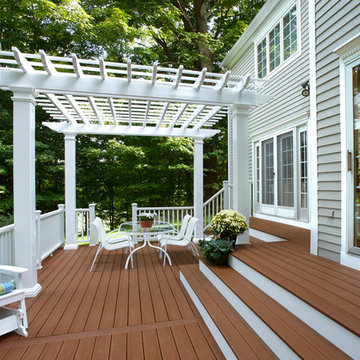
We designed this deck to be a large, open outdoor living area including a pergola and custom flooring. Jeff Kaufman Photography
Modelo de terraza clásica renovada grande en patio trasero con pérgola
Modelo de terraza clásica renovada grande en patio trasero con pérgola
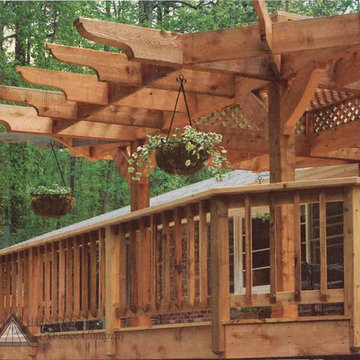
Custom pergola designed and built by Atlanta Decking & Fence.
Diseño de terraza tradicional pequeña en patio trasero con pérgola
Diseño de terraza tradicional pequeña en patio trasero con pérgola
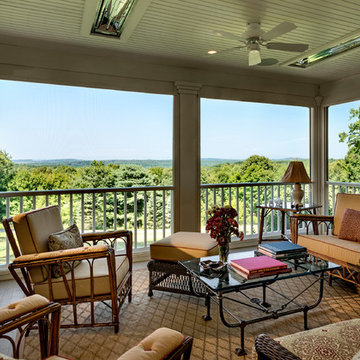
Rob Karosis
Modelo de porche cerrado campestre de tamaño medio en patio trasero y anexo de casas
Modelo de porche cerrado campestre de tamaño medio en patio trasero y anexo de casas
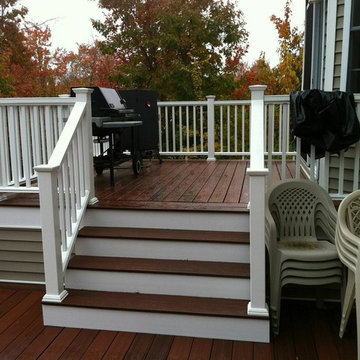
Fiberon Horizon Decking "Rosewood" and Fiberon Mission White Railings
WE WARRANTY ALL OUR WORK FOR 5 YEARS!
Imagen de terraza clásica de tamaño medio sin cubierta en patio trasero con brasero
Imagen de terraza clásica de tamaño medio sin cubierta en patio trasero con brasero
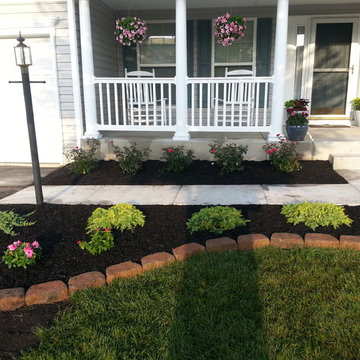
Walkersville, Maryland homeowner sent us the picture of the porch we built after he added landscaping.
Imagen de terraza tradicional de tamaño medio en patio delantero con losas de hormigón y iluminación
Imagen de terraza tradicional de tamaño medio en patio delantero con losas de hormigón y iluminación
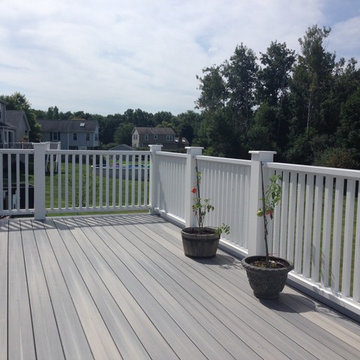
Ejemplo de terraza costera de tamaño medio sin cubierta en patio trasero
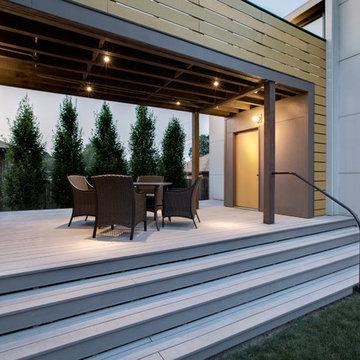
Bridge and elevated deck span primary residence and garage/studio providing shaded outdoors space and garden access - Architect: HAUS | Architecture - Construction: WERK | Build - Photo: HAUS | Architecture For Modern Lifestyles
23.157 ideas para terrazas
4
