822 ideas para terrazas con losas de hormigón
Filtrar por
Presupuesto
Ordenar por:Popular hoy
1 - 20 de 822 fotos
Artículo 1 de 3
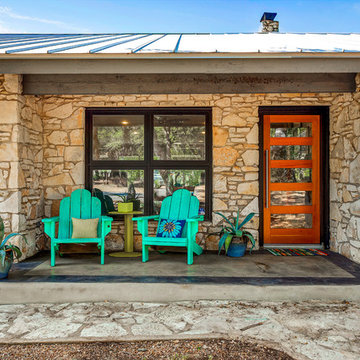
Diseño de terraza tradicional renovada pequeña en patio delantero con losas de hormigón
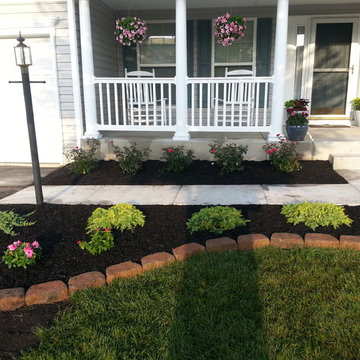
Walkersville, Maryland homeowner sent us the picture of the porch we built after he added landscaping.
Imagen de terraza tradicional de tamaño medio en patio delantero con losas de hormigón y iluminación
Imagen de terraza tradicional de tamaño medio en patio delantero con losas de hormigón y iluminación
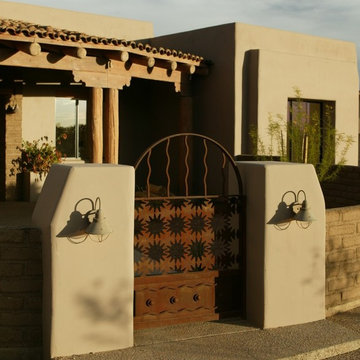
THE COURTYARD ARRIVAL: A rusted metal gate made from laser-cut scrap metal, is framed with masonry and smooth stucco pilasters. Pilasters are tapered to go with the slightly tapered building walls. Wood frame and stucco exterior walls achieve an R-26 energy efficiency with double pane, low-e windows giving this home a TEP Energy Credit Certificate (lower utility rate). At the patio, ponderosa pine posts & beam construction welcomes the visitors with quality craftsmanship detailing.
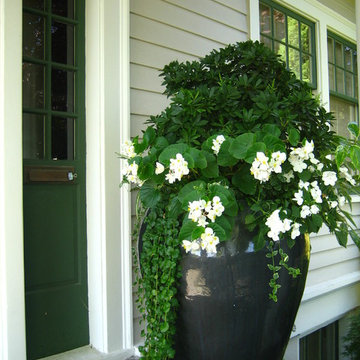
Examples of Fall and Spring containers designed for a long time client.
Foto de terraza de estilo americano pequeña en patio delantero y anexo de casas con jardín de macetas y losas de hormigón
Foto de terraza de estilo americano pequeña en patio delantero y anexo de casas con jardín de macetas y losas de hormigón
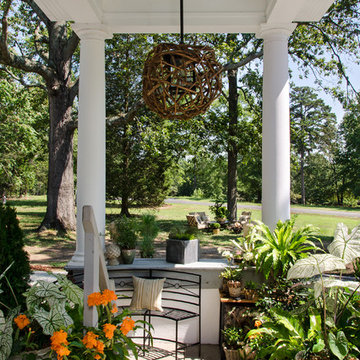
Design: Virginia Rockwell
Light: Earthworks Elements
Furnishings: Plow & Hearth
Photography: John Magor
Diseño de terraza clásica pequeña en patio delantero y anexo de casas con jardín de macetas y losas de hormigón
Diseño de terraza clásica pequeña en patio delantero y anexo de casas con jardín de macetas y losas de hormigón
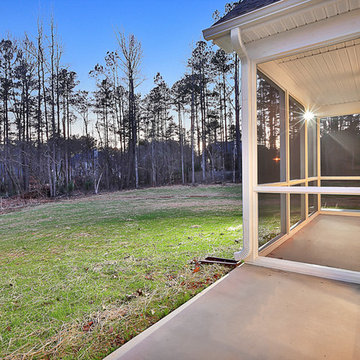
Foto de porche cerrado tradicional de tamaño medio en patio trasero y anexo de casas con losas de hormigón
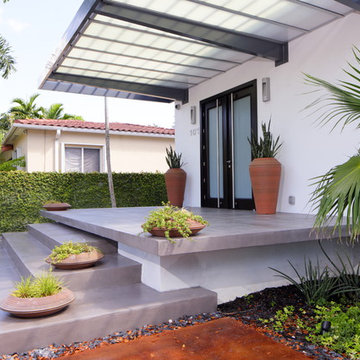
Felix Mizioznikov
Imagen de terraza moderna de tamaño medio en patio delantero con losas de hormigón y toldo
Imagen de terraza moderna de tamaño medio en patio delantero con losas de hormigón y toldo
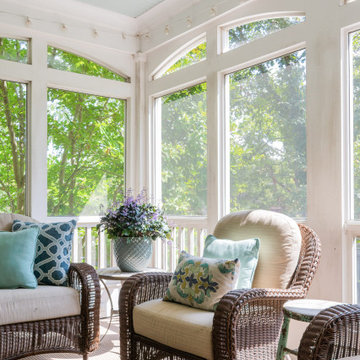
Imagen de porche cerrado clásico renovado grande en patio trasero y anexo de casas con losas de hormigón
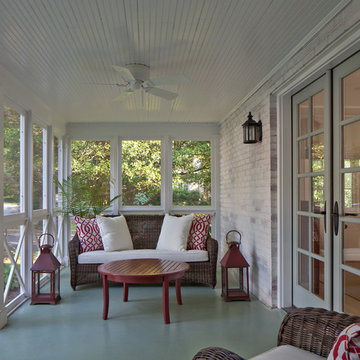
Screen porch was rebuilt with new wood pilasters, rails, trim, ceiling fan, lighting, and new French doors connecting it to dining room.
Photo by Allen Russ
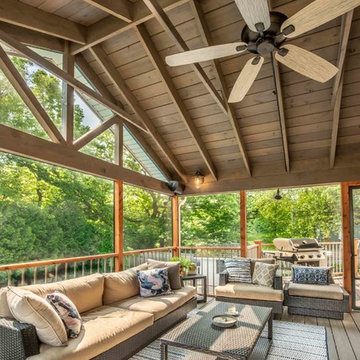
These products are stained to a contemporary dark color that is nearly black.
Ejemplo de terraza rústica de tamaño medio en patio trasero y anexo de casas con losas de hormigón
Ejemplo de terraza rústica de tamaño medio en patio trasero y anexo de casas con losas de hormigón
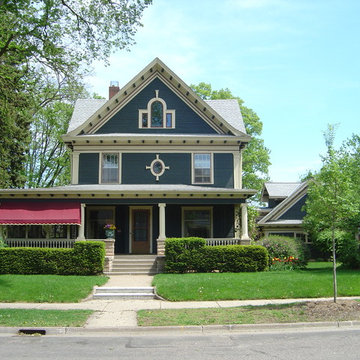
As seen the alley accessible garage appears to have been associated with the original all along. The character, shaping and color scheme all match the existing home
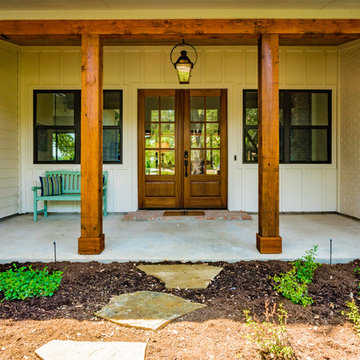
Mark Adams
Ejemplo de terraza de estilo de casa de campo de tamaño medio en patio delantero y anexo de casas con losas de hormigón
Ejemplo de terraza de estilo de casa de campo de tamaño medio en patio delantero y anexo de casas con losas de hormigón
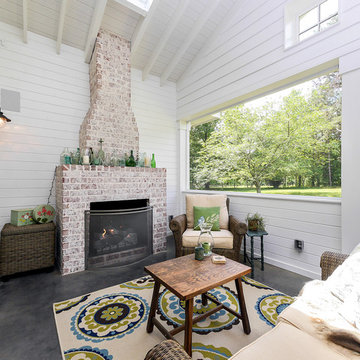
Jim Schmid
Modelo de porche cerrado campestre de tamaño medio en patio trasero y anexo de casas con losas de hormigón
Modelo de porche cerrado campestre de tamaño medio en patio trasero y anexo de casas con losas de hormigón
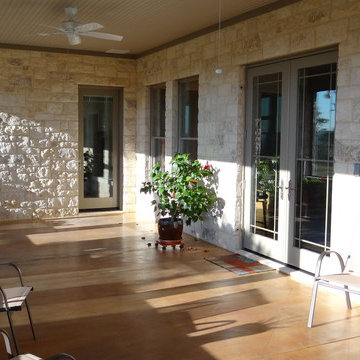
Laura Rice, Sierra Homes
Ejemplo de terraza tradicional grande en patio trasero y anexo de casas con losas de hormigón y jardín de macetas
Ejemplo de terraza tradicional grande en patio trasero y anexo de casas con losas de hormigón y jardín de macetas
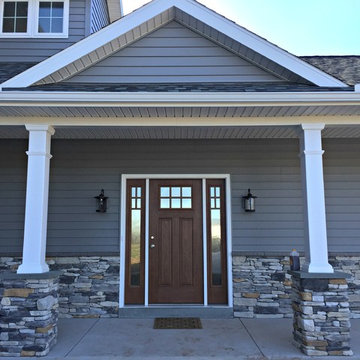
Imagen de terraza tradicional renovada de tamaño medio en patio delantero y anexo de casas con losas de hormigón
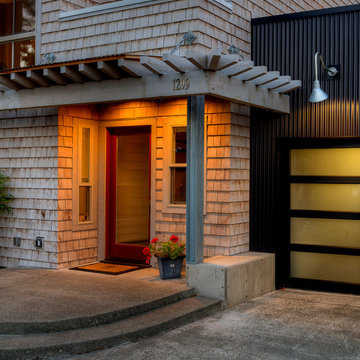
Photography by Lucas Henning.
Ejemplo de terraza actual de tamaño medio en patio delantero y anexo de casas con losas de hormigón
Ejemplo de terraza actual de tamaño medio en patio delantero y anexo de casas con losas de hormigón
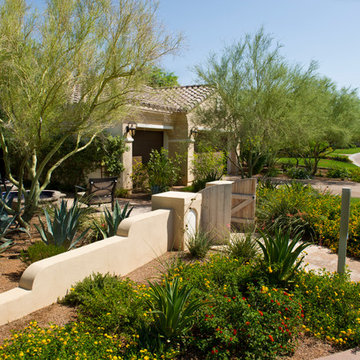
At Creative Environments, we can help you transform your home and your outdoor dreams into reality with residential landscaping. We specialize in unique custom landscaping, fireplaces, fire pits, custom barbecues, spectacular waterfalls and water features, fountains, ambient and walkway lighting, specialty rocks and boulders, decorative retaining walls and fences, natural flagstone and no-maintenance irrigation.
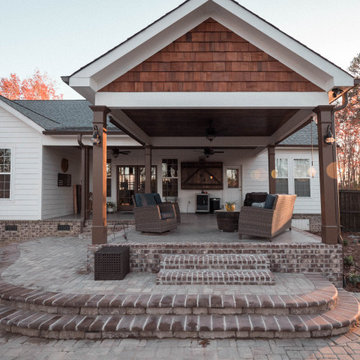
A new porch addition overlooking the pool and backyard entertaining space. This extension took the existing porch from simply to being a way in and out of the house to being a new outdoor living room. Lots of room for seating and a fan to keep cool breezes blowing.
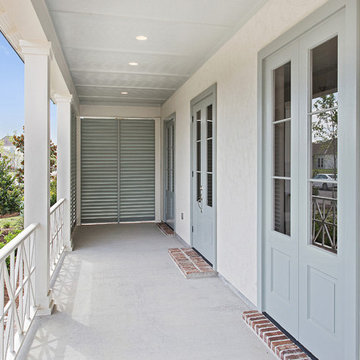
Imagen de porche cerrado clásico de tamaño medio en patio delantero y anexo de casas con losas de hormigón
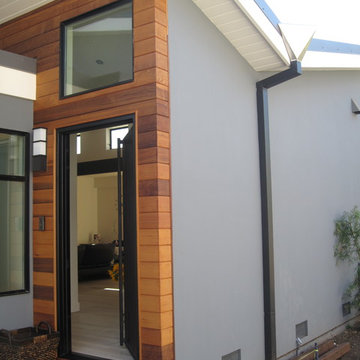
Contemporary Palo Alto exterior with black steel front door surrounded by warm toned cedar siding. Taking advantage of open sky and treetops in the park bordering the property in the rear, and shielding the side walls from multi-family units on either side, the floor plan focused all the views to rear and front. A butterfly roof profile allowed clerestory windows to bring light into the interiors.
822 ideas para terrazas con losas de hormigón
1