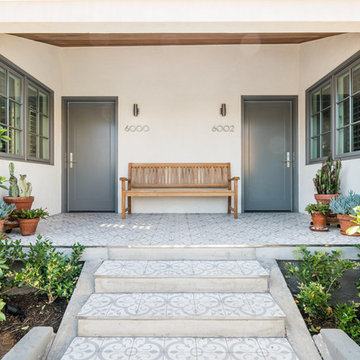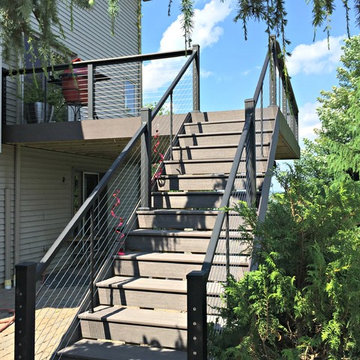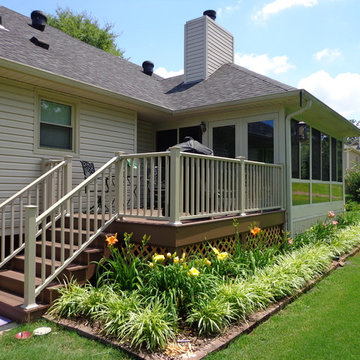23.154 ideas para terrazas
Filtrar por
Presupuesto
Ordenar por:Popular hoy
41 - 60 de 23.154 fotos
Artículo 1 de 2
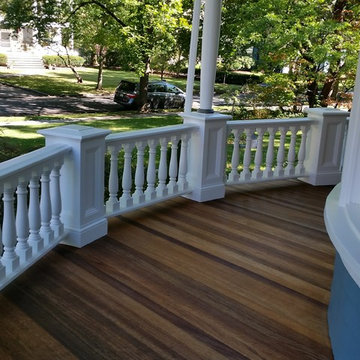
This photo shows the beauty of the Philippine mahogany flooring which was treated with a wood preservative and three coats of marine oil finish if
The columns and the railings and we're all custom made and that were made out of cypress wood and cedar
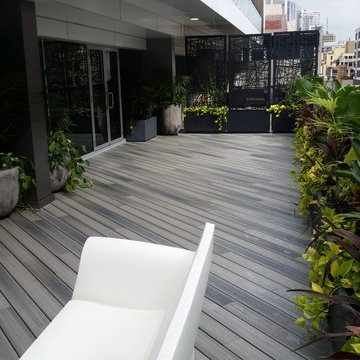
A new low level deck was constructed using Duralife Composite Decking. A vast improvement and proof that you get what you pay for. A cheaper composite can end up costing more.
No problems here with a 25 year warranty. The client can relax knowing that the same problems will not re-occur.
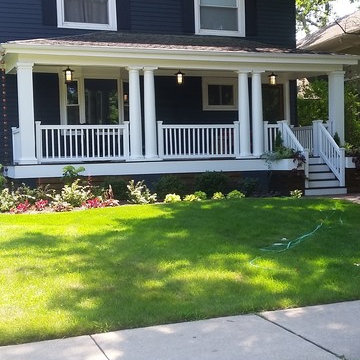
Imagen de terraza clásica de tamaño medio en patio delantero y anexo de casas con adoquines de hormigón
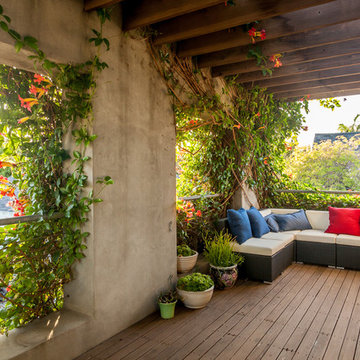
Shawn Bishop
Foto de terraza mediterránea de tamaño medio en patio trasero con pérgola y jardín vertical
Foto de terraza mediterránea de tamaño medio en patio trasero con pérgola y jardín vertical
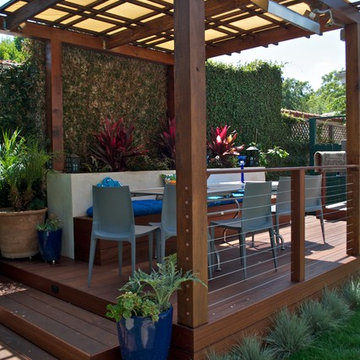
Mangaris wood porch and pergola extension from backyard landing. Steel cable railing for kid safety. Mangaris wood stadium steps for extra patio seating.
Photo by Katrina Coombs
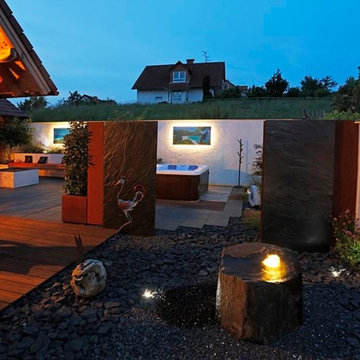
Foto von Miquel Tres
Diseño de terraza contemporánea grande sin cubierta en patio trasero con brasero
Diseño de terraza contemporánea grande sin cubierta en patio trasero con brasero
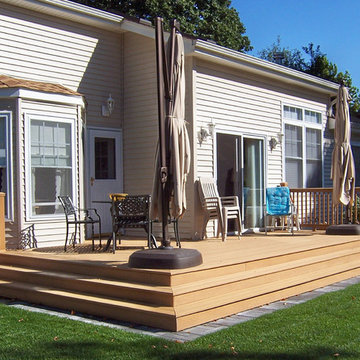
Backyard deck.
Imagen de terraza clásica pequeña en patio trasero con entablado
Imagen de terraza clásica pequeña en patio trasero con entablado
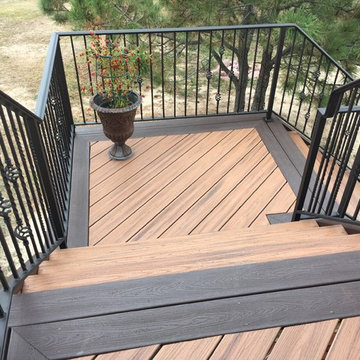
Modelo de terraza clásica de tamaño medio sin cubierta en patio trasero
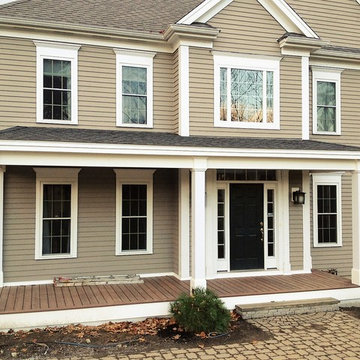
Kate Blehar
John T. Pugh, Architect, LLC is an architectural design firm located in Boston, Massachusetts. John is a registered architect, whose design work has been published and exhibited both nationally and internationally. In addition to his design accolades, John is a seasoned project manager who personally works with each client to design and craft their beautiful new residence or addition. Our firm can provide clients with seamless concept to construction close-out project delivery. If a client prefers working in a more traditional design-only basis, we warmly welcome that approach as well. “Customer first, customer focused” is our approach to every project.
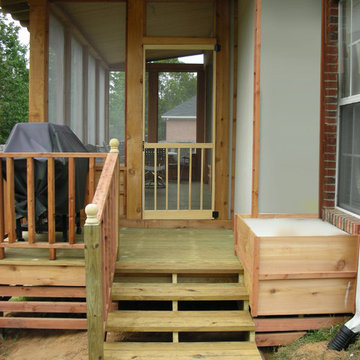
Modelo de porche cerrado rústico de tamaño medio en patio trasero y anexo de casas con entablado
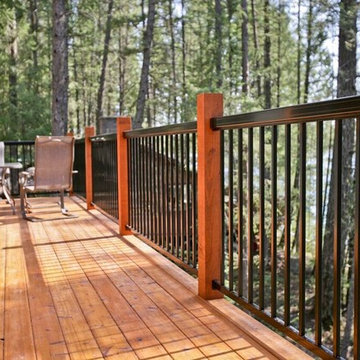
Regal railings, 5 x 5 fir newel, 6" cedar decking boards
Diseño de terraza de estilo americano de tamaño medio sin cubierta en patio trasero
Diseño de terraza de estilo americano de tamaño medio sin cubierta en patio trasero

Proyecto realizado por Meritxell Ribé - The Room Studio
Construcción: The Room Work
Fotografías: Mauricio Fuertes
Ejemplo de terraza industrial de tamaño medio en patio trasero con toldo
Ejemplo de terraza industrial de tamaño medio en patio trasero con toldo
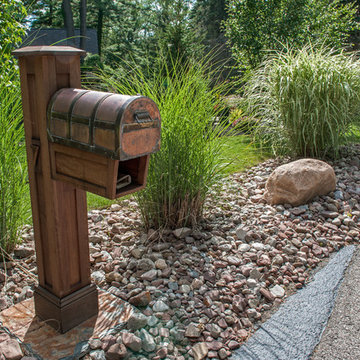
The mail box post was built with Ipe wood which has been proven to last 75 years with no rotting and very low maintenance. The mailbox was custom built from copper.
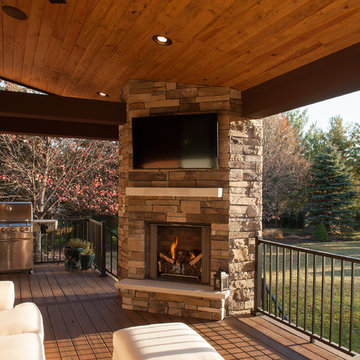
A fireplace was added to allow the space to be enjoyed on cool evenings or winter months. New outdoor furniture, wood ceiling, and a TV above the fireplace finished the look and created a very homey feel.
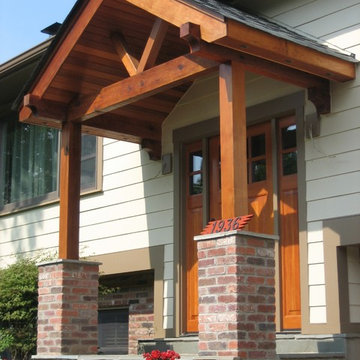
Imagen de terraza de estilo americano de tamaño medio en patio delantero con suelo de baldosas y pérgola
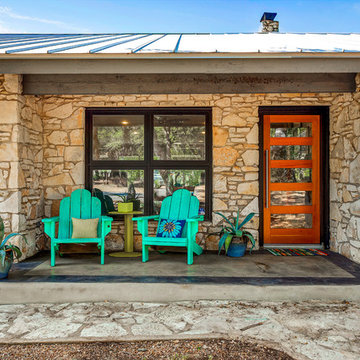
Diseño de terraza tradicional renovada pequeña en patio delantero con losas de hormigón
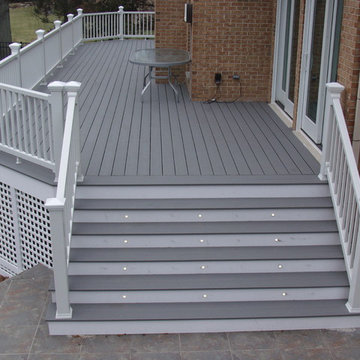
Woodridge Deck & Gazebo Co.
Ejemplo de terraza tradicional de tamaño medio sin cubierta en patio trasero
Ejemplo de terraza tradicional de tamaño medio sin cubierta en patio trasero
23.154 ideas para terrazas
3
