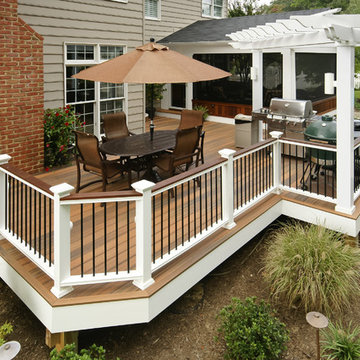1.619 ideas para terrazas en patio lateral
Filtrar por
Presupuesto
Ordenar por:Popular hoy
1 - 20 de 1619 fotos
Artículo 1 de 3

Perfectly settled in the shade of three majestic oak trees, this timeless homestead evokes a deep sense of belonging to the land. The Wilson Architects farmhouse design riffs on the agrarian history of the region while employing contemporary green technologies and methods. Honoring centuries-old artisan traditions and the rich local talent carrying those traditions today, the home is adorned with intricate handmade details including custom site-harvested millwork, forged iron hardware, and inventive stone masonry. Welcome family and guests comfortably in the detached garage apartment. Enjoy long range views of these ancient mountains with ample space, inside and out.
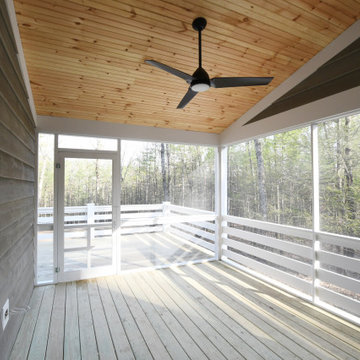
3 Bedroom, 3 Bath, 1800 square foot farmhouse in the Catskills is an excellent example of Modern Farmhouse style. Designed and built by The Catskill Farms, offering wide plank floors, classic tiled bathrooms, open floorplans, and cathedral ceilings. Modern accent like the open riser staircase, barn style hardware, and clean modern open shelving in the kitchen. A cozy stone fireplace with reclaimed beam mantle.
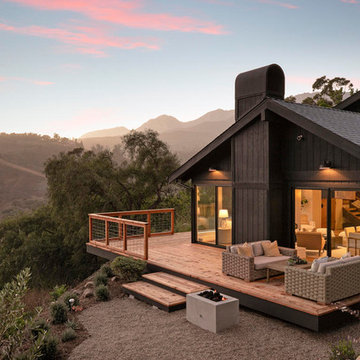
Modelo de terraza campestre de tamaño medio sin cubierta en patio lateral con brasero
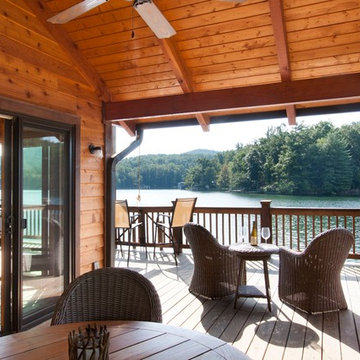
J Weiland
Imagen de embarcadero tradicional de tamaño medio en patio lateral y anexo de casas
Imagen de embarcadero tradicional de tamaño medio en patio lateral y anexo de casas
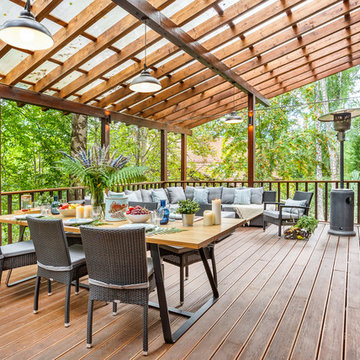
Открытая терраса в загородном бревенчатом доме. Авторы Диана Генералова, Марина Каманина, фотограф Михаил Калинин
Imagen de terraza rural grande en patio lateral y anexo de casas
Imagen de terraza rural grande en patio lateral y anexo de casas
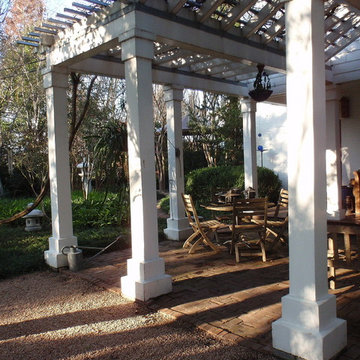
Arbor extension of exiting porch with view of the alley of the planets.
Home and Gardens were featured in Traditional Home 2001 magazine written by Elvin McDonald.
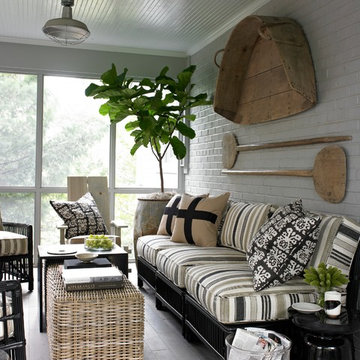
Angie Seckinger and Helen Norman
Ejemplo de porche cerrado tradicional renovado pequeño en patio lateral y anexo de casas con suelo de baldosas
Ejemplo de porche cerrado tradicional renovado pequeño en patio lateral y anexo de casas con suelo de baldosas
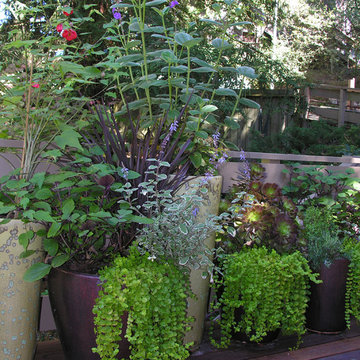
Leigh Gronet
Imagen de terraza minimalista pequeña sin cubierta en patio lateral con jardín de macetas
Imagen de terraza minimalista pequeña sin cubierta en patio lateral con jardín de macetas

The awning windows in the kitchen blend the inside with the outside; a welcome feature where it sits in Hawaii.
An awning/pass-through kitchen window leads out to an attached outdoor mango wood bar with seating on the deck.
This tropical modern coastal Tiny Home is built on a trailer and is 8x24x14 feet. The blue exterior paint color is called cabana blue. The large circular window is quite the statement focal point for this how adding a ton of curb appeal. The round window is actually two round half-moon windows stuck together to form a circle. There is an indoor bar between the two windows to make the space more interactive and useful- important in a tiny home. There is also another interactive pass-through bar window on the deck leading to the kitchen making it essentially a wet bar. This window is mirrored with a second on the other side of the kitchen and the are actually repurposed french doors turned sideways. Even the front door is glass allowing for the maximum amount of light to brighten up this tiny home and make it feel spacious and open. This tiny home features a unique architectural design with curved ceiling beams and roofing, high vaulted ceilings, a tiled in shower with a skylight that points out over the tongue of the trailer saving space in the bathroom, and of course, the large bump-out circle window and awning window that provides dining spaces.
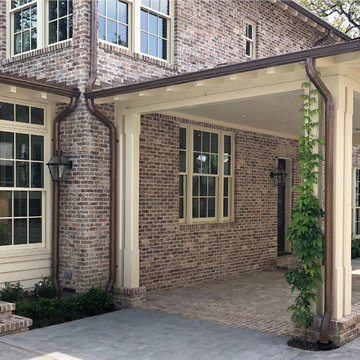
Foto de terraza de estilo americano de tamaño medio en patio lateral y anexo de casas con adoquines de ladrillo
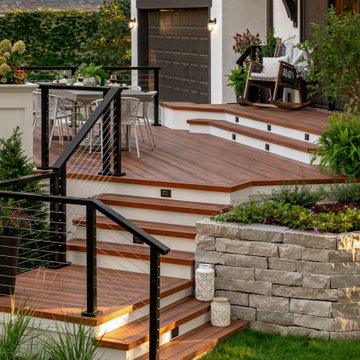
This stunning, tiered, composite deck was installed to complement the modern Tudor style home. It is complete with cable railings, an entertaining space, a stacked stone retaining wall, a raised planting bed, built in planters and a bluestone paver patio and walkway.
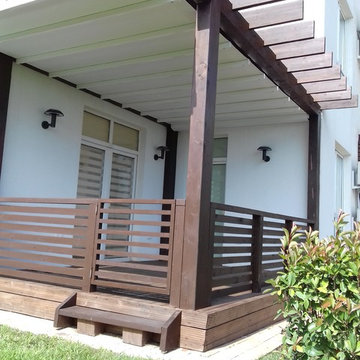
Автоматическая пергола. Прекрасно защищает от палящего солнца, а в непогоду и от дождя!
Diseño de terraza mediterránea pequeña en patio lateral con pérgola
Diseño de terraza mediterránea pequeña en patio lateral con pérgola
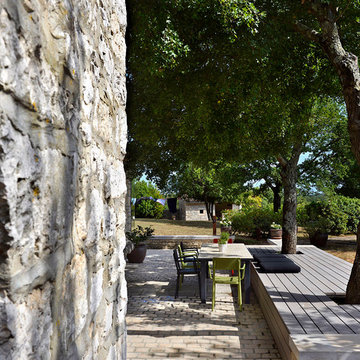
Bildschöne Sitzfläche, welche als Bank, sowie als Liege- und Sitzinsel fungiert und den Essbereich auf der Terrasse mit dem Garten verbindet. Gebaut wurde sie mit MYDECK Premium WPC Terrassendielen (massiv).
Für das mediterrane Steinhaus wurden graue WPC Terrassendielen von MYDECK gewählt, die sich dezent und hochwertig in das Ambiente einfügen.
Die Dielen sind massiv gefertigt und brauchen deshalb keine zusätzlichen Abschlüsse an den Stößen, (da sie durchgängig aus dem gleichen Material gefertigt sind und so vollständig vor Wettereinflüssen geschützt sind).
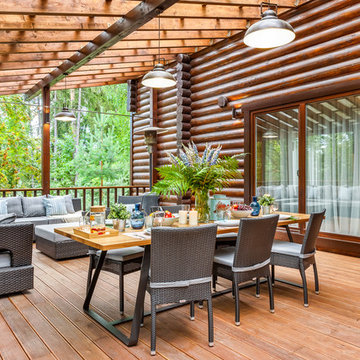
Открытая терраса в загородном бревенчатом доме. Авторы Диана Генералова, Марина Каманина, фотограф Михаил Калинин
Modelo de terraza rural grande en patio lateral con pérgola
Modelo de terraza rural grande en patio lateral con pérgola
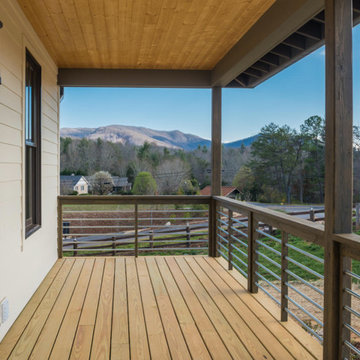
Perfectly settled in the shade of three majestic oak trees, this timeless homestead evokes a deep sense of belonging to the land. The Wilson Architects farmhouse design riffs on the agrarian history of the region while employing contemporary green technologies and methods. Honoring centuries-old artisan traditions and the rich local talent carrying those traditions today, the home is adorned with intricate handmade details including custom site-harvested millwork, forged iron hardware, and inventive stone masonry. Welcome family and guests comfortably in the detached garage apartment. Enjoy long range views of these ancient mountains with ample space, inside and out.
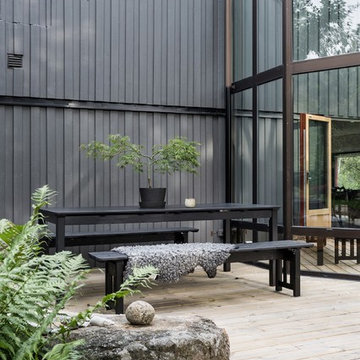
Foto: Mikael Axelsson. Styling: Josefin Hååg
Ejemplo de terraza nórdica de tamaño medio sin cubierta en patio lateral
Ejemplo de terraza nórdica de tamaño medio sin cubierta en patio lateral
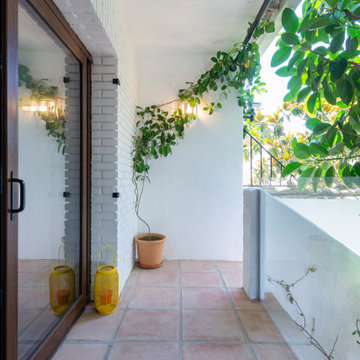
Foto de terraza mediterránea pequeña en patio lateral con jardín de macetas, suelo de baldosas, todos los revestimientos y barandilla de vidrio
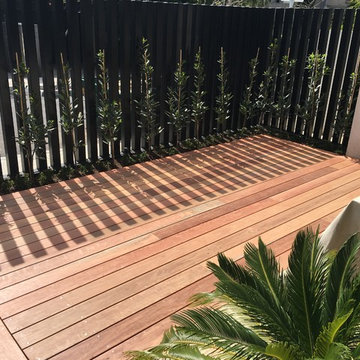
Small decking in Toorak, Using Ironbark decking and stainless steel screws. Transforming this area into a usable space.
Ejemplo de terraza tradicional pequeña sin cubierta en patio lateral
Ejemplo de terraza tradicional pequeña sin cubierta en patio lateral
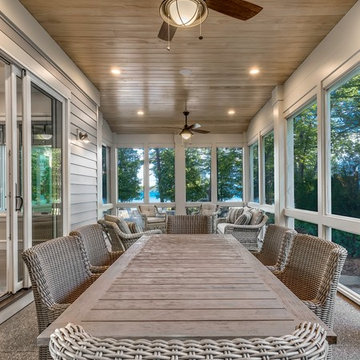
Modelo de porche cerrado grande en patio lateral y anexo de casas con suelo de hormigón estampado
1.619 ideas para terrazas en patio lateral
1
