87 ideas para terrazas con iluminación
Filtrar por
Presupuesto
Ordenar por:Popular hoy
1 - 20 de 87 fotos
Artículo 1 de 3
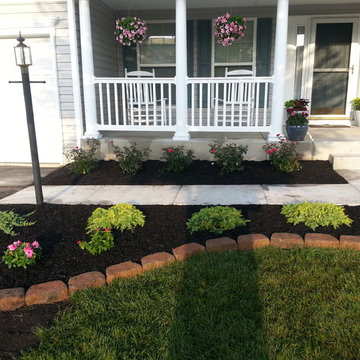
Walkersville, Maryland homeowner sent us the picture of the porch we built after he added landscaping.
Imagen de terraza tradicional de tamaño medio en patio delantero con losas de hormigón y iluminación
Imagen de terraza tradicional de tamaño medio en patio delantero con losas de hormigón y iluminación
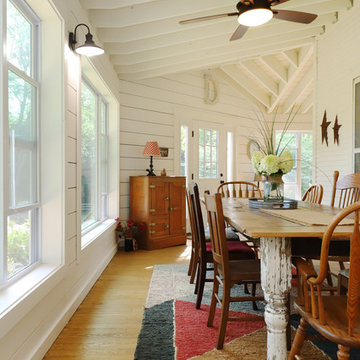
The owners of this beautiful historic farmhouse had been painstakingly restoring it bit by bit. One of the last items on their list was to create a wrap-around front porch to create a more distinct and obvious entrance to the front of their home.
Aside from the functional reasons for the new porch, our client also had very specific ideas for its design. She wanted to recreate her grandmother’s porch so that she could carry on the same wonderful traditions with her own grandchildren someday.
Key requirements for this front porch remodel included:
- Creating a seamless connection to the main house.
- A floorplan with areas for dining, reading, having coffee and playing games.
- Respecting and maintaining the historic details of the home and making sure the addition felt authentic.
Upon entering, you will notice the authentic real pine porch decking.
Real windows were used instead of three season porch windows which also have molding around them to match the existing home’s windows.
The left wing of the porch includes a dining area and a game and craft space.
Ceiling fans provide light and additional comfort in the summer months. Iron wall sconces supply additional lighting throughout.
Exposed rafters with hidden fasteners were used in the ceiling.
Handmade shiplap graces the walls.
On the left side of the front porch, a reading area enjoys plenty of natural light from the windows.
The new porch blends perfectly with the existing home much nicer front facade. There is a clear front entrance to the home, where previously guests weren’t sure where to enter.
We successfully created a place for the client to enjoy with her future grandchildren that’s filled with nostalgic nods to the memories she made with her own grandmother.
"We have had many people who asked us what changed on the house but did not know what we did. When we told them we put the porch on, all of them made the statement that they did not notice it was a new addition and fit into the house perfectly.”
– Homeowner

Trees, wisteria and all other plantings designed and installed by Bright Green (brightgreen.co.uk) | Decking and pergola built by Luxe Projects London | Concrete dining table from Coach House | Spike lights and outdoor copper fairy lights from gardentrading.co.uk
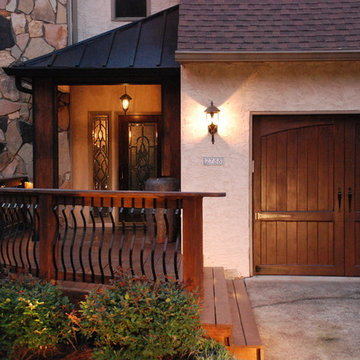
Victor Smith
Diseño de terraza minimalista de tamaño medio en patio delantero con iluminación
Diseño de terraza minimalista de tamaño medio en patio delantero con iluminación
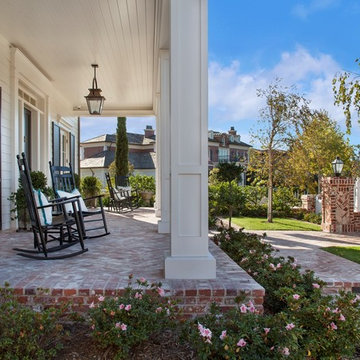
Jeri Koegel
Diseño de terraza tradicional de tamaño medio en patio delantero y anexo de casas con adoquines de ladrillo y iluminación
Diseño de terraza tradicional de tamaño medio en patio delantero y anexo de casas con adoquines de ladrillo y iluminación
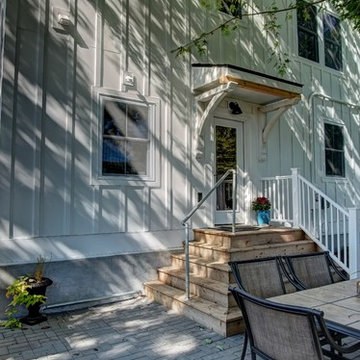
This home was in the 2016 Fall Parade of Homes Remodelers Showcase. Get inspired by this tear-down. The home was rebuilt with a six-foot addition to the foundation. The homeowner, an interior designer, dreamed of the details for years. Step into the basement, main floor and second story to see her dreams come to life. It is a mix of old and new, taking inspiration from a 150-year-old farmhouse. Explore the open design on the main floor, five bedrooms, master suite with double closets, two-and-a-half bathrooms, stone fireplace with built-ins and more. The home's exterior received special attention with cedar brackets and window detail.
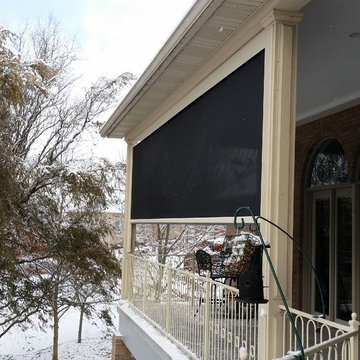
Diseño de terraza tradicional grande en patio trasero y anexo de casas con entablado y iluminación
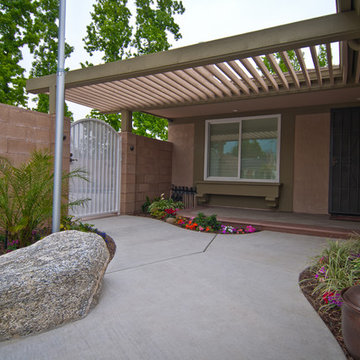
A simple porch update features a new overhead pergola, concrete paving, precast concrete steps, and tropical landscape.
Foto de terraza exótica de tamaño medio en patio delantero con iluminación, losas de hormigón y pérgola
Foto de terraza exótica de tamaño medio en patio delantero con iluminación, losas de hormigón y pérgola
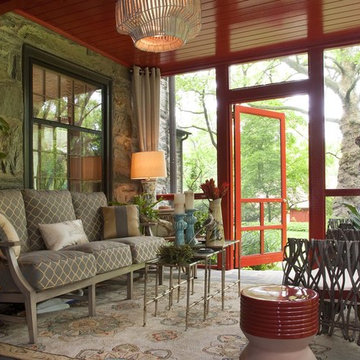
Foto de terraza ecléctica pequeña en anexo de casas y patio trasero con todos los revestimientos, adoquines de piedra natural y iluminación
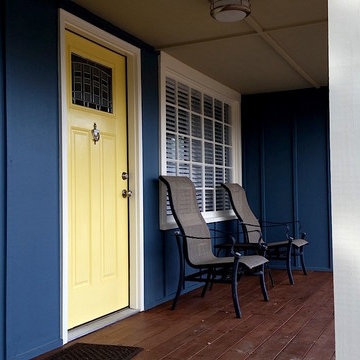
Imagen de terraza actual de tamaño medio en patio delantero y anexo de casas con entablado y iluminación

Custom outdoor Screen Porch with Scandinavian accents, teak dining table, woven dining chairs, and custom outdoor living furniture
Ejemplo de terraza rural de tamaño medio en patio trasero y anexo de casas con suelo de baldosas y iluminación
Ejemplo de terraza rural de tamaño medio en patio trasero y anexo de casas con suelo de baldosas y iluminación
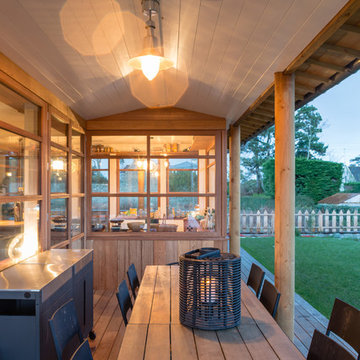
Cyril Folliot - Photographe d'architecture
Foto de terraza campestre de tamaño medio en patio trasero y anexo de casas con cocina exterior y iluminación
Foto de terraza campestre de tamaño medio en patio trasero y anexo de casas con cocina exterior y iluminación

Christina Wedge
Foto de terraza clásica grande en patio trasero y anexo de casas con entablado y iluminación
Foto de terraza clásica grande en patio trasero y anexo de casas con entablado y iluminación
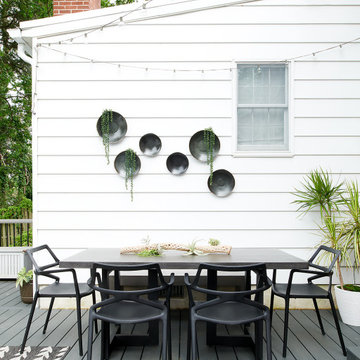
Imagen de terraza planta baja bohemia de tamaño medio sin cubierta en patio trasero con barandilla de metal y iluminación
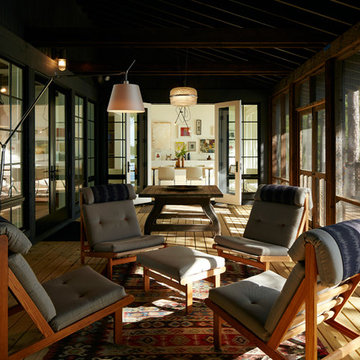
Foto de terraza rústica grande en patio lateral y anexo de casas con entablado y iluminación

This project was a Guest House for a long time Battle Associates Client. Smaller, smaller, smaller the owners kept saying about the guest cottage right on the water's edge. The result was an intimate, almost diminutive, two bedroom cottage for extended family visitors. White beadboard interiors and natural wood structure keep the house light and airy. The fold-away door to the screen porch allows the space to flow beautifully.
Photographer: Nancy Belluscio

Alex Hayden
Diseño de terraza de estilo de casa de campo de tamaño medio sin cubierta en patio trasero con iluminación
Diseño de terraza de estilo de casa de campo de tamaño medio sin cubierta en patio trasero con iluminación
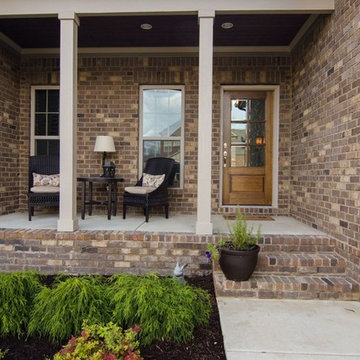
Imagen de terraza clásica pequeña en patio delantero y anexo de casas con losas de hormigón y iluminación
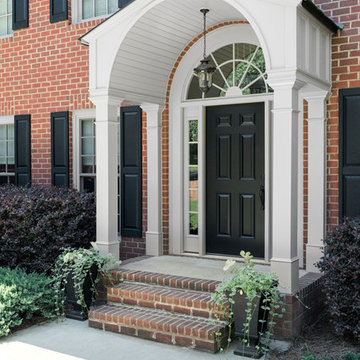
Modelo de terraza clásica grande en patio delantero y anexo de casas con losas de hormigón y iluminación
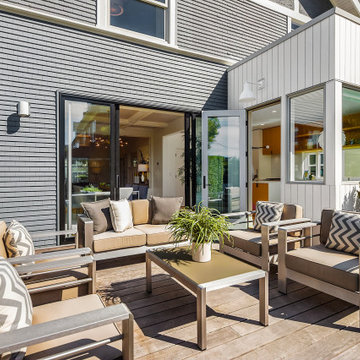
Photo by Amaryllis Lockhart
Ejemplo de terraza planta baja actual de tamaño medio sin cubierta en patio trasero con barandilla de metal y iluminación
Ejemplo de terraza planta baja actual de tamaño medio sin cubierta en patio trasero con barandilla de metal y iluminación
87 ideas para terrazas con iluminación
1