237 ideas para terrazas con suelo de hormigón estampado
Filtrar por
Presupuesto
Ordenar por:Popular hoy
1 - 20 de 237 fotos
Artículo 1 de 3
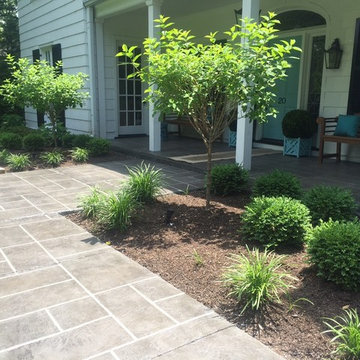
Tuscan Trowel Resurfacing
Foto de terraza mediterránea de tamaño medio en patio delantero y anexo de casas con suelo de hormigón estampado
Foto de terraza mediterránea de tamaño medio en patio delantero y anexo de casas con suelo de hormigón estampado
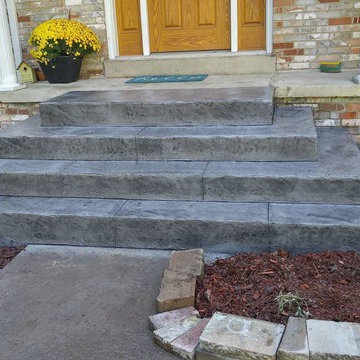
Pyramid style concrete steps.
Modelo de terraza tradicional pequeña en patio delantero con suelo de hormigón estampado
Modelo de terraza tradicional pequeña en patio delantero con suelo de hormigón estampado
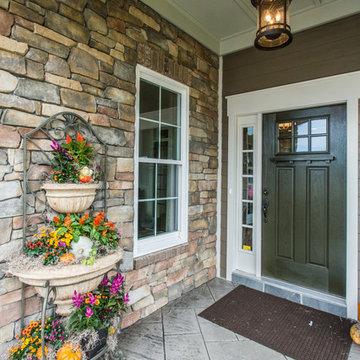
Images in Light
Imagen de terraza de estilo americano de tamaño medio en patio delantero y anexo de casas con jardín de macetas y suelo de hormigón estampado
Imagen de terraza de estilo americano de tamaño medio en patio delantero y anexo de casas con jardín de macetas y suelo de hormigón estampado
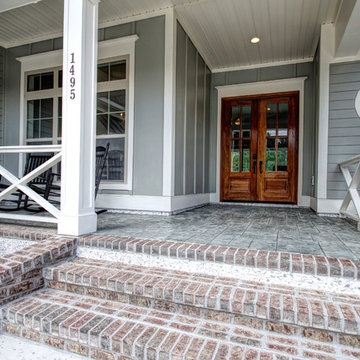
Unique Media & Design
Modelo de terraza costera grande en patio delantero con suelo de hormigón estampado
Modelo de terraza costera grande en patio delantero con suelo de hormigón estampado
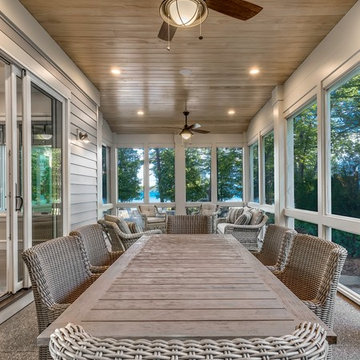
Modelo de porche cerrado grande en patio lateral y anexo de casas con suelo de hormigón estampado
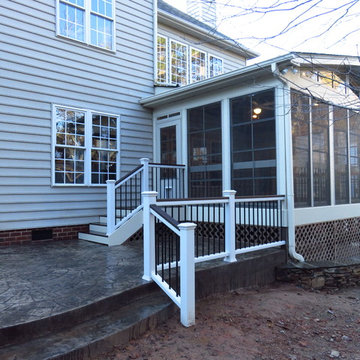
Foto de porche cerrado tradicional de tamaño medio en patio trasero y anexo de casas con suelo de hormigón estampado
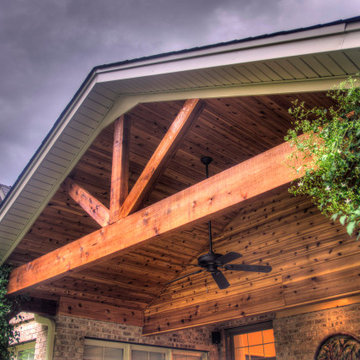
Open gable roof cover with cedar beams and cedar tongue and groove ceiling with stamped concrete floor.
Diseño de terraza clásica de tamaño medio en patio trasero y anexo de casas con suelo de hormigón estampado
Diseño de terraza clásica de tamaño medio en patio trasero y anexo de casas con suelo de hormigón estampado
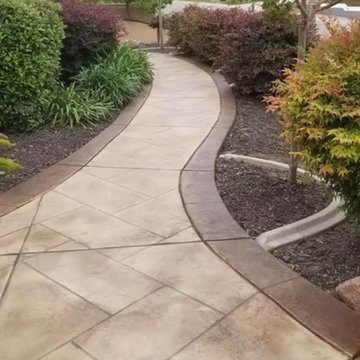
Concrete Overlays compliment the exterior of any home.
Diseño de terraza clásica de tamaño medio en patio delantero con suelo de hormigón estampado
Diseño de terraza clásica de tamaño medio en patio delantero con suelo de hormigón estampado
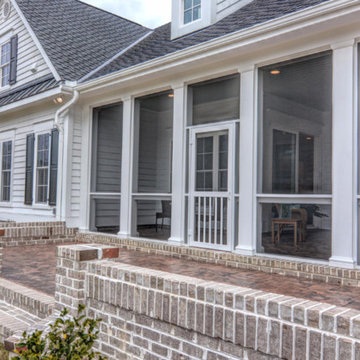
Unique Media and Design
Ejemplo de porche cerrado clásico renovado grande en anexo de casas y patio trasero con suelo de hormigón estampado
Ejemplo de porche cerrado clásico renovado grande en anexo de casas y patio trasero con suelo de hormigón estampado
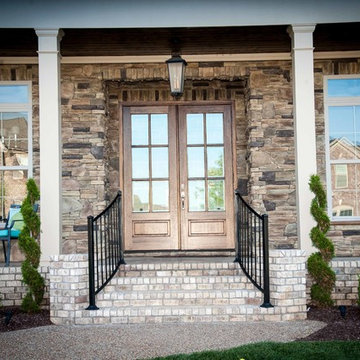
Robert Glover
Foto de terraza moderna de tamaño medio en patio delantero y anexo de casas con suelo de hormigón estampado
Foto de terraza moderna de tamaño medio en patio delantero y anexo de casas con suelo de hormigón estampado
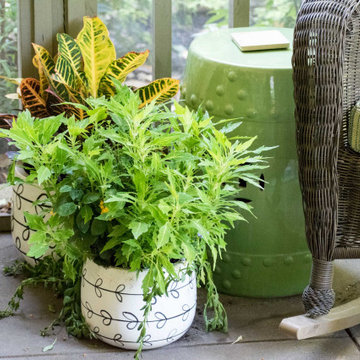
The last installment of our Summer Porch Series is actually my own Screened Porch. My husband Tom and I love this outdoor space, and I have designed it like I would any other room in my home. When we purchased our home, it was just a covered porch. We added the screens, and it has been worth every penny. A couple of years ago, we even added a television out here so we could watch our beloved Bulldogs play football. We brought the all-weather wicker furniture from our previous home, but I recently had the cushions recovered in outdoor fabrics of blues and greens. This extends the color palette from my newly redesigned Den into this space.
I added colorful accessories like an oversized green ceramic lamp, and navy jute poufs serve as my coffee table. I even added artwork to fill the large wall over a console. Of course, I let nature be the best accessory and filled pots and hanging baskets with pet friendly plants.
We love our Screened Porch and utilize it as a third living space in our home. We hope you have enjoyed our Summer Porch Series and are inspired to redesign your outdoor spaces. If you need help, just give us a call. Enjoy!
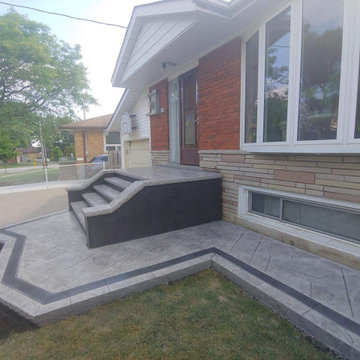
Modelo de terraza minimalista de tamaño medio en patio delantero con jardín de macetas y suelo de hormigón estampado
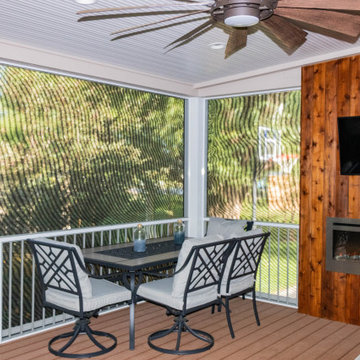
This quaint project includes a composite deck with a flat roof over it, finished with Heartlands Custom Screen Room System and Universal Motions retractable privacy/solar screens. The covered deck portion features a custom cedar wall with an electric fireplace and header mounted Infratech Heaters This project also includes an outdoor kitchen area over a new stamped concrete patio. The outdoor kitchen area includes a Napoleon Grill and Fire Magic Cabinets.
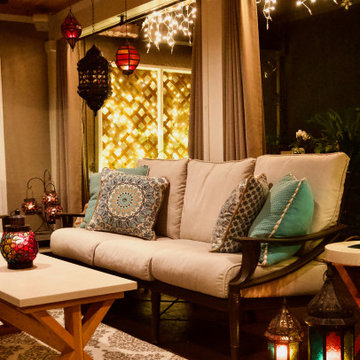
Outdoor covered lanai/porch with custom concrete and wood furniture. Moroccan lanterns and bright accents were used along with plenty of plants and natural elements. The same wood species and stain were used on both the furniture and ceiling to give the room a cohesive look.
/ Concrete /
Finish: Stardust
Color: Marauder's Wasteland
/ Wood /
Species: Pine
Stain: Behr Semi-Transparent Natural
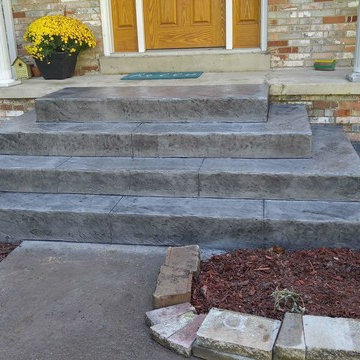
Pyramid style concrete steps.
Imagen de terraza clásica pequeña en patio delantero con suelo de hormigón estampado
Imagen de terraza clásica pequeña en patio delantero con suelo de hormigón estampado
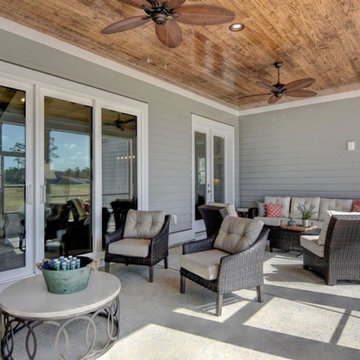
Unique Media and Design
Modelo de porche cerrado clásico renovado extra grande en patio trasero y anexo de casas con suelo de hormigón estampado
Modelo de porche cerrado clásico renovado extra grande en patio trasero y anexo de casas con suelo de hormigón estampado
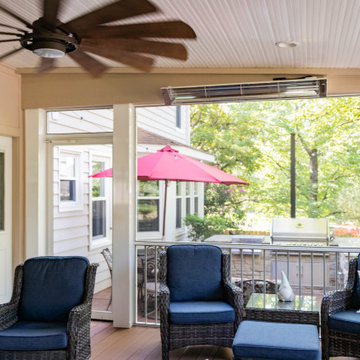
This quaint project includes a composite deck with a flat roof over it, finished with Heartlands Custom Screen Room System and Universal Motions retractable privacy/solar screens. The covered deck portion features a custom cedar wall with an electric fireplace and header mounted Infratech Heaters This project also includes an outdoor kitchen area over a new stamped concrete patio. The outdoor kitchen area includes a Napoleon Grill and Fire Magic Cabinets.
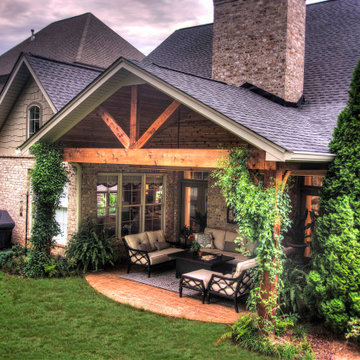
Open gable roof cover with cedar beams and cedar tongue and groove ceiling with stamped concrete floor.
Ejemplo de terraza tradicional de tamaño medio en patio trasero y anexo de casas con suelo de hormigón estampado
Ejemplo de terraza tradicional de tamaño medio en patio trasero y anexo de casas con suelo de hormigón estampado
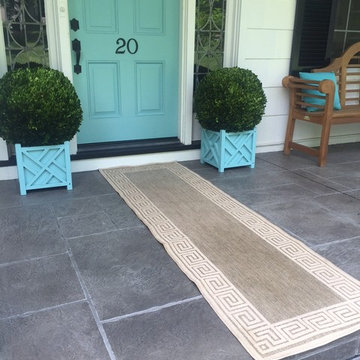
Tuscan Trowel Resurfacing
Modelo de terraza mediterránea de tamaño medio en patio delantero y anexo de casas con suelo de hormigón estampado
Modelo de terraza mediterránea de tamaño medio en patio delantero y anexo de casas con suelo de hormigón estampado
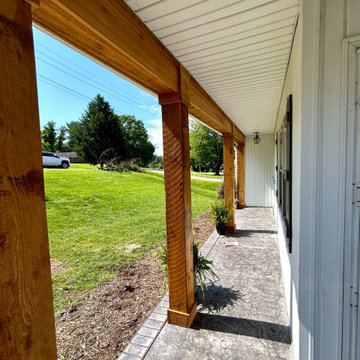
This was a porch in Lynchburg, Virginia that needed renovation. The existing concrete was removed and replaced with stamped concrete by another concrete-specific contractor. The porch columns, pilasters, and all existing trim around the porch rack were removed and replaced with cedar columns and cedar trim by us, Greystone Builders. it was an enjoyable job made better by the pleasant homeowners!
237 ideas para terrazas con suelo de hormigón estampado
1