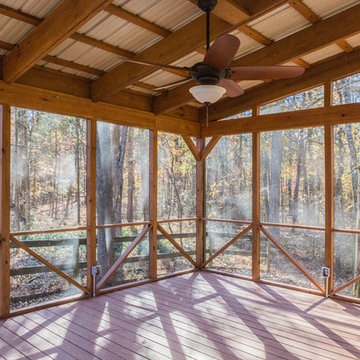1.995 ideas para terrazas con entablado
Filtrar por
Presupuesto
Ordenar por:Popular hoy
1 - 20 de 1995 fotos
Artículo 1 de 3

This project was a Guest House for a long time Battle Associates Client. Smaller, smaller, smaller the owners kept saying about the guest cottage right on the water's edge. The result was an intimate, almost diminutive, two bedroom cottage for extended family visitors. White beadboard interiors and natural wood structure keep the house light and airy. The fold-away door to the screen porch allows the space to flow beautifully.
Photographer: Nancy Belluscio

Covered Porch overlooks Pier Cove Valley - Welcome to Bridge House - Fenneville, Michigan - Lake Michigan, Saugutuck, Michigan, Douglas Michigan - HAUS | Architecture For Modern Lifestyles
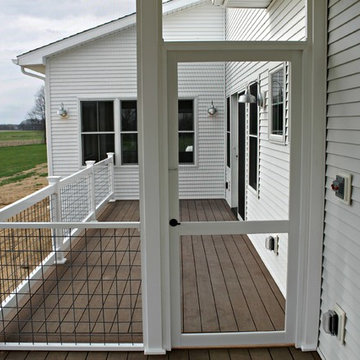
Foto de porche cerrado de estilo de casa de campo de tamaño medio en patio trasero y anexo de casas con entablado
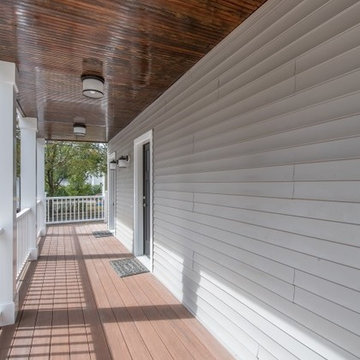
Foto de terraza tradicional renovada de tamaño medio en patio delantero y anexo de casas con entablado

Screen porch interior
Ejemplo de porche cerrado minimalista de tamaño medio en patio trasero y anexo de casas con entablado
Ejemplo de porche cerrado minimalista de tamaño medio en patio trasero y anexo de casas con entablado
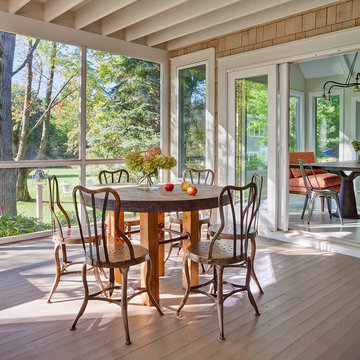
Modelo de porche cerrado tradicional de tamaño medio en anexo de casas y patio trasero con entablado
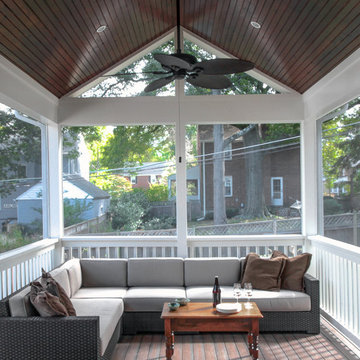
EnviroHomeDesign LLC
Foto de porche cerrado tradicional grande en patio trasero y anexo de casas con entablado
Foto de porche cerrado tradicional grande en patio trasero y anexo de casas con entablado
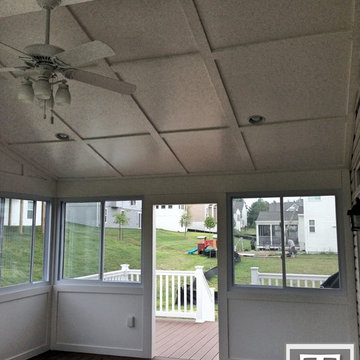
Tower Creek Construction
Diseño de porche cerrado actual grande en patio trasero y anexo de casas con entablado
Diseño de porche cerrado actual grande en patio trasero y anexo de casas con entablado
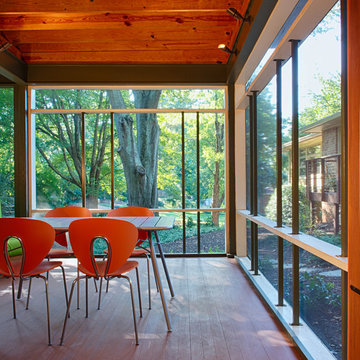
Steve Robinson
Ejemplo de porche cerrado actual de tamaño medio en anexo de casas y patio trasero con entablado
Ejemplo de porche cerrado actual de tamaño medio en anexo de casas y patio trasero con entablado
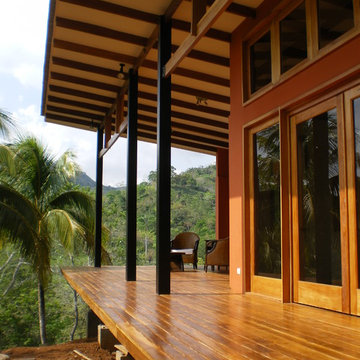
A bungalow containing a bedroom, sitting room, kitchenette and two bathrooms. This project provides on site housing for the owner of a construction firm and guest quarters when he is not on site. The project uses thickened side walls and glazed end walls to blur the border between inside and outside. The large deck and overhanging roof allow outdoor enjoyment in the hot and wet climate of Costa Rica. Integrated stacked stone site walls tie the building into the site while the raised deck frames the expansive views down the valley.

Integrity Sliding French Patio Doors from Marvin Windows and Doors with a wood interior and Ultrex fiberglass exterior. Available in sizes up to 16 feet wide and 8 feet tall.
Integrity doors are made with Ultrex®, a pultruded fiberglass Marvin patented that outperforms and outlasts vinyl, roll-form aluminum and other fiberglass composites. Ultrex and the Integrity proprietary pultrusion process delivers high-demand doors that endure all elements without showing age or wear. With a strong Ultrex Fiberglass exterior paired with a rich wood interior, Integrity Wood-Ultrex doors have both strength and beauty. Constructed with Ultrex from the inside out, Integrity All Ultrex doors offer outstanding strength and durability.
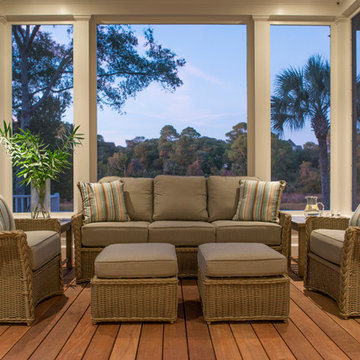
Ejemplo de porche cerrado tradicional renovado pequeño en patio trasero y anexo de casas con entablado
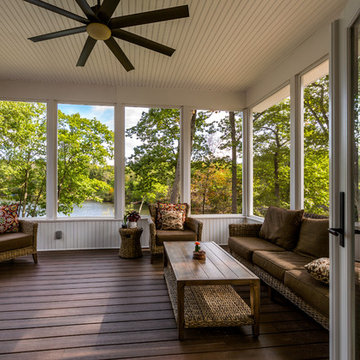
Janine Lamontagne Photography
Imagen de porche cerrado de estilo americano pequeño en patio trasero y anexo de casas con entablado
Imagen de porche cerrado de estilo americano pequeño en patio trasero y anexo de casas con entablado
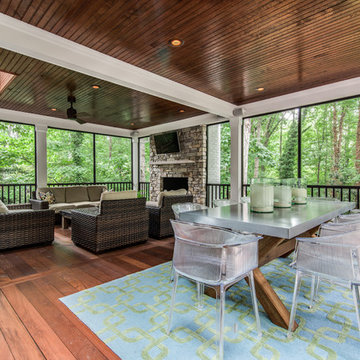
Charlotte Real Estate Photos
Imagen de porche cerrado tradicional renovado de tamaño medio en patio trasero y anexo de casas con entablado
Imagen de porche cerrado tradicional renovado de tamaño medio en patio trasero y anexo de casas con entablado
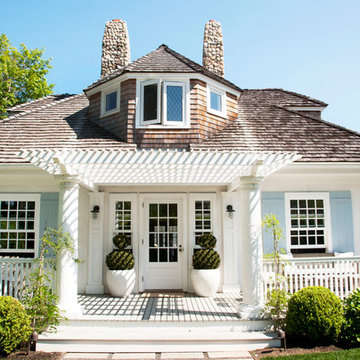
Foto de terraza marinera de tamaño medio en patio delantero con entablado y pérgola
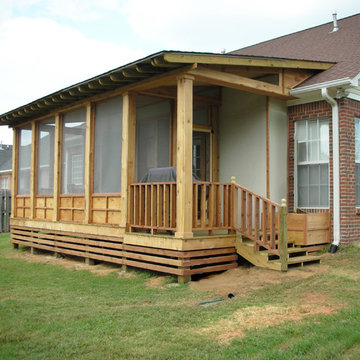
Foto de porche cerrado rural de tamaño medio en patio trasero y anexo de casas con entablado
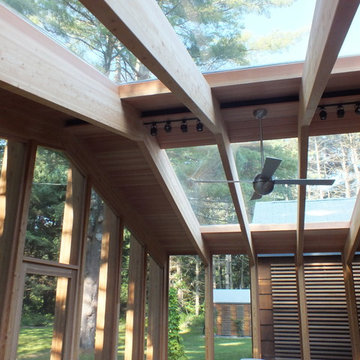
Screen porch interior
Modelo de porche cerrado moderno de tamaño medio en patio trasero y anexo de casas con entablado
Modelo de porche cerrado moderno de tamaño medio en patio trasero y anexo de casas con entablado
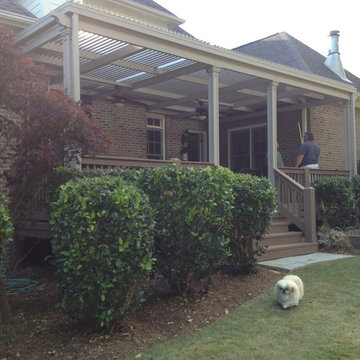
The covered space is 26' wide x 16' projection with gutter system for capturing rain water and connecting downspouts to under home piping to avoid rain water in yard.
The awning cover opens and closes with a handheld remote. When closed it protects your patio from rain, heat, and UV radiation. When open it allows warming sunshine onto deck and into home during cooler months. The homeowner loves to open louvered patio cover when the sun moves to front of home in afternoon. This allows light back into home, but not direct heat and sun glare. A traditional shingle roof would permanently block sunlight and solar energy into home and make the space dark. Only the American Louvered Roof Patio Cover allows such flexibility to have sun when you want it and shade when you need it. At night a starry sky can be enjoyed as well. When opened it's like not having any cover at all.
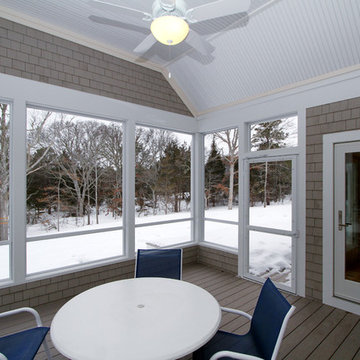
Screened porch with Azek decking, beadboard ceiling.
Foto de porche cerrado actual de tamaño medio en patio trasero y anexo de casas con entablado
Foto de porche cerrado actual de tamaño medio en patio trasero y anexo de casas con entablado
1.995 ideas para terrazas con entablado
1
