1.996 ideas para terrazas con entablado
Filtrar por
Presupuesto
Ordenar por:Popular hoy
141 - 160 de 1996 fotos
Artículo 1 de 3
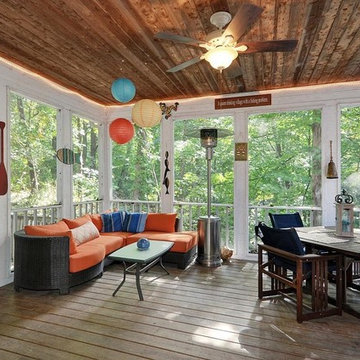
Photo By: Bill Alexander
Imagen de porche cerrado rústico grande en patio trasero y anexo de casas con entablado
Imagen de porche cerrado rústico grande en patio trasero y anexo de casas con entablado
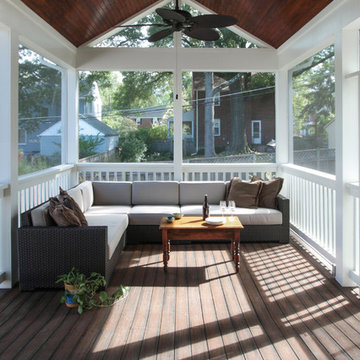
EnviroHomeDesign LLC
Diseño de porche cerrado tradicional renovado grande en patio trasero y anexo de casas con entablado
Diseño de porche cerrado tradicional renovado grande en patio trasero y anexo de casas con entablado
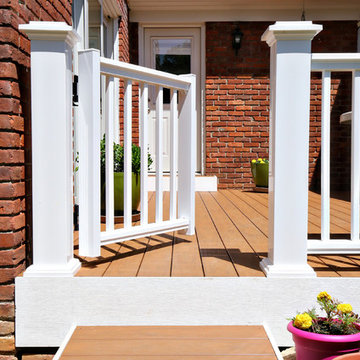
Foto de terraza clásica de tamaño medio en patio trasero y anexo de casas con entablado
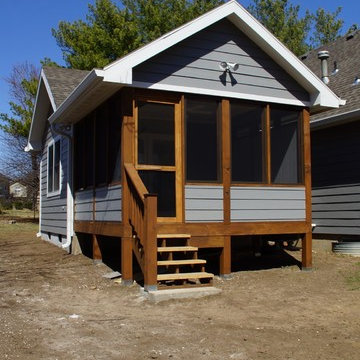
Winston Brown Construction
Imagen de porche cerrado tradicional de tamaño medio en patio trasero y anexo de casas con entablado
Imagen de porche cerrado tradicional de tamaño medio en patio trasero y anexo de casas con entablado
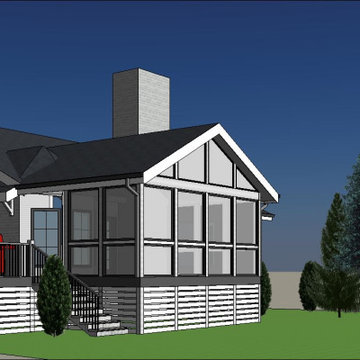
Foto de porche cerrado campestre de tamaño medio en patio trasero y anexo de casas con entablado
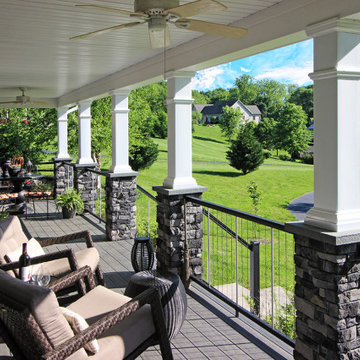
We don’t often do front porches but when we do they turn out like this! Spanning the face of the porch
adjacent to sections of Key-Link railing there are six strong stone columns that reach all the way to
ground to reinforce a sense of strength. On ether side of the steps is a sitting area affixed with a fan
overhead. This project is a wonderful way to start your day off; enjoying a cup of coffee and the morning
light.
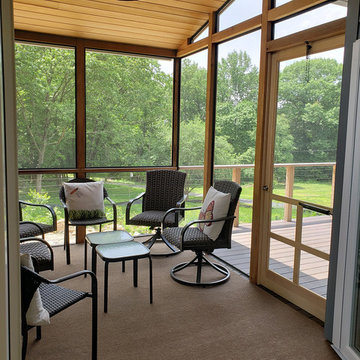
Imagen de porche cerrado contemporáneo de tamaño medio en patio trasero y anexo de casas con entablado
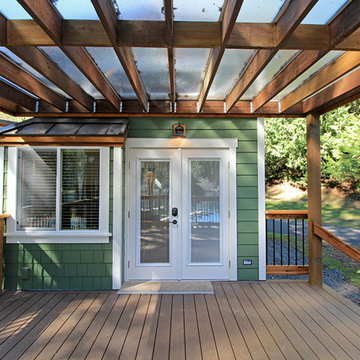
Modelo de terraza de estilo americano pequeña en patio delantero con entablado y pérgola
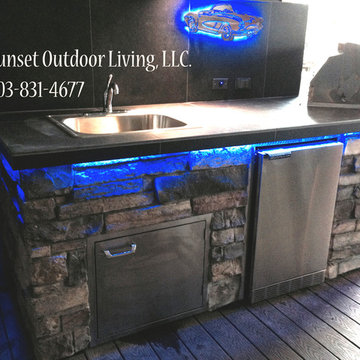
Outdoor kitchen in Oregon
blue LED lights & custom metal artwork designed for the customer
Custom built by Sunset Outdoor Living, LLC. 503-831-4677
Our professionals measure the outdoor living space to maximize the best of everything in your outdoor kitchen and fire feature. The actual unit is built at our facility and then delivered and installed. No on site construction to deal with at the property, only a simple install.
Now is the time to get that custom quote.
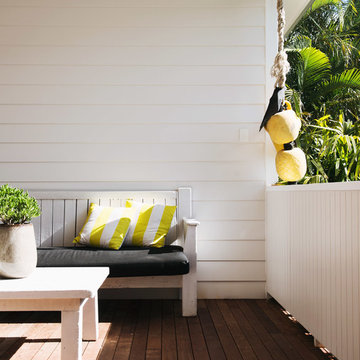
Photography by Lauren Bamford
Ejemplo de porche cerrado costero de tamaño medio en anexo de casas con entablado
Ejemplo de porche cerrado costero de tamaño medio en anexo de casas con entablado
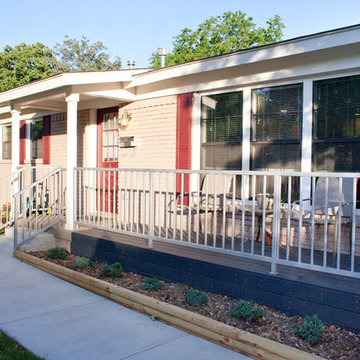
Susan Whisman
Diseño de terraza tradicional de tamaño medio sin cubierta en patio delantero con entablado
Diseño de terraza tradicional de tamaño medio sin cubierta en patio delantero con entablado
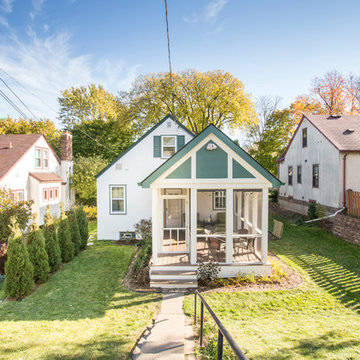
A one-and-a-half story home in Minneapolis' Hale neighborhood got a whole lot bigger when we helped these clients add on a screened-in porch.
Photo by David J. Turner
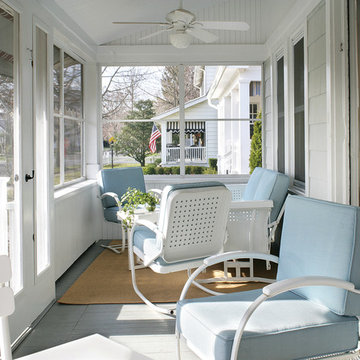
The ceiling of this charming beach house porch was vaulted. Wainscot was added to the walls to give this small mid-century screened-in porch a vertical lift. It offers family and friends a comfortable place to gather while being cooled and illuminated by ceiling fans.
Photography Peter Rymwid
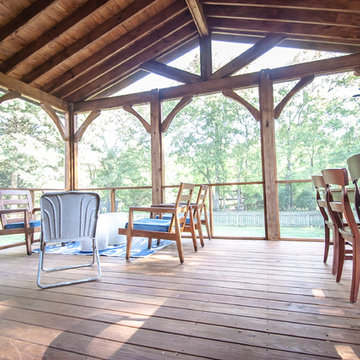
We created a new outdoor living space for this family in Franklin. It is used as an extension of their living room. Designed and built by Building Company Number 7, INC. Photo Credit - Jonathon Nichols
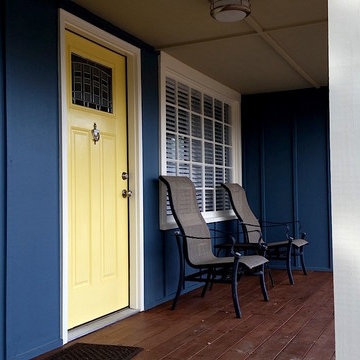
Imagen de terraza actual de tamaño medio en patio delantero y anexo de casas con entablado y iluminación
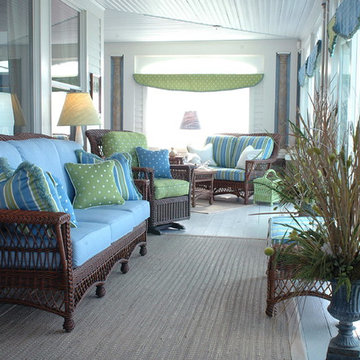
Porch overlooking the Atlantic Ocean in York, ME
Imagen de porche cerrado costero grande en patio trasero y anexo de casas con entablado
Imagen de porche cerrado costero grande en patio trasero y anexo de casas con entablado
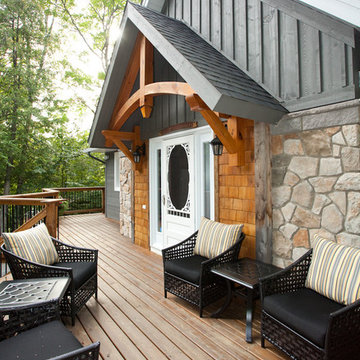
Front Porch Photography
Ejemplo de terraza de estilo americano de tamaño medio en patio delantero con entablado
Ejemplo de terraza de estilo americano de tamaño medio en patio delantero con entablado
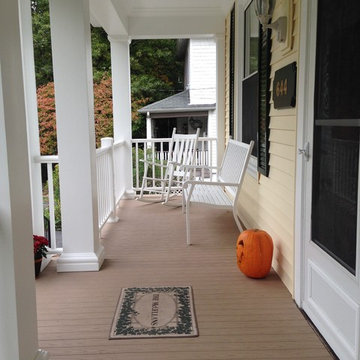
Addition & remodel project - kitchen remodel and first floor master suite and wrap around porch addition. Project created in collaboration with Mike Stevens. General Contractor: Furdek Construction.
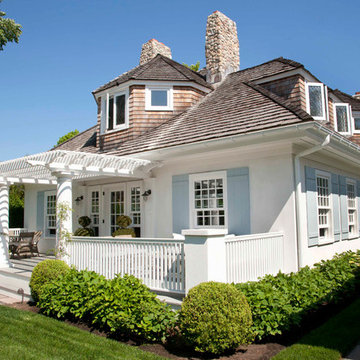
Imagen de terraza costera de tamaño medio en patio delantero con entablado y pérgola
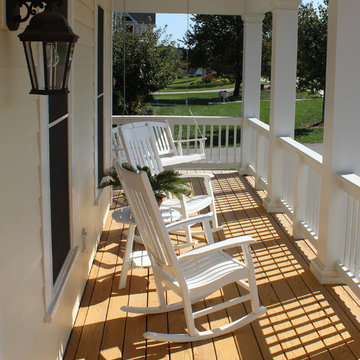
Diseño de terraza clásica de tamaño medio en patio delantero y anexo de casas con entablado
1.996 ideas para terrazas con entablado
8