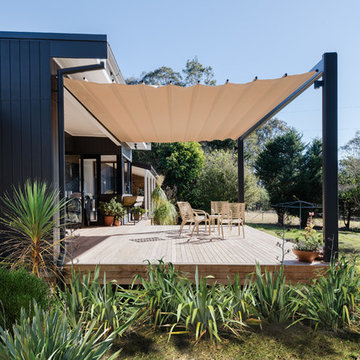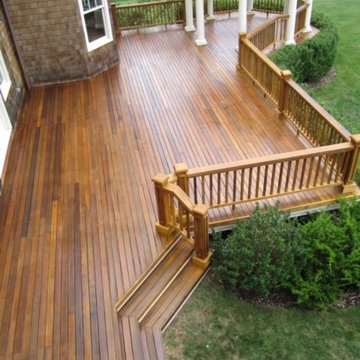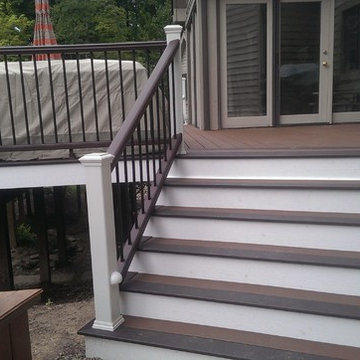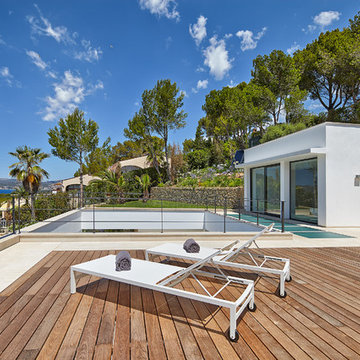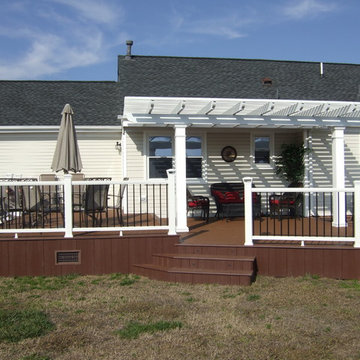4.391 ideas para terrazas grandes
Filtrar por
Presupuesto
Ordenar por:Popular hoy
1 - 20 de 4391 fotos
Artículo 1 de 3

Outdoor kitchen complete with grill, refrigerators, sink, and ceiling heaters. Wood soffits add to a warm feel.
Design by: H2D Architecture + Design
www.h2darchitects.com
Built by: Crescent Builds
Photos by: Julie Mannell Photography
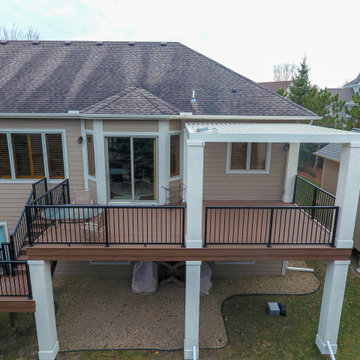
StruXures pergola system with power operated louvred ceiling. Change from open air to covered in a matter of seconds.
Diseño de terraza actual grande en patio trasero con pérgola
Diseño de terraza actual grande en patio trasero con pérgola

Screened in porch on a modern farmhouse featuring a lake view.
Modelo de porche cerrado de estilo de casa de campo grande en patio lateral y anexo de casas con losas de hormigón
Modelo de porche cerrado de estilo de casa de campo grande en patio lateral y anexo de casas con losas de hormigón
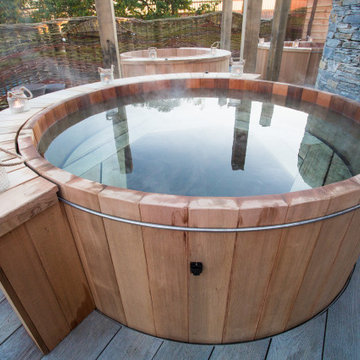
Wooden Hot Tub installed by Riviera Hot Tubs. This is an extra thick, timber, Western Red Cedar tub, sized 6'x4'. This property has 3 tubs installed, each with its own systems to be controlled individually.
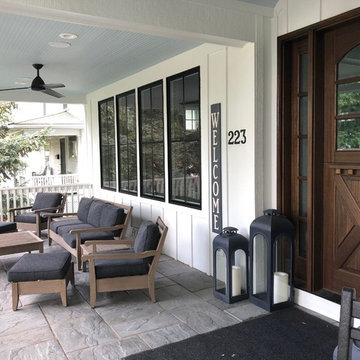
Large front porch , white siding, black windows, big wooden front door make this the perfect front porch.
Photo Credit: Meyer Design
Foto de terraza de estilo de casa de campo grande en patio delantero y anexo de casas con adoquines de piedra natural
Foto de terraza de estilo de casa de campo grande en patio delantero y anexo de casas con adoquines de piedra natural
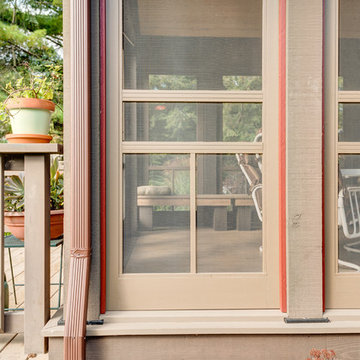
French doors open to cedar bead board ceilings that line a enclosed screened porch area. All natural materials, colors and textures are used to infuse nature and indoor living into one.
Buras Photography
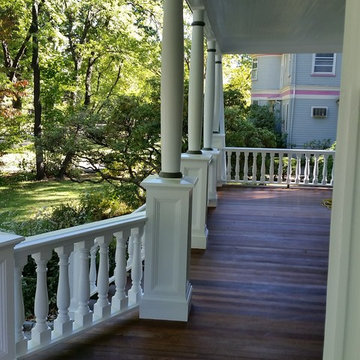
This photo shows the beauty of the Philippine mahogany flooring which was treated with a wood preservative and three coats of marine oil finish if
The columns and the railings and we're all custom made and that were made out of cypress wood and cedar
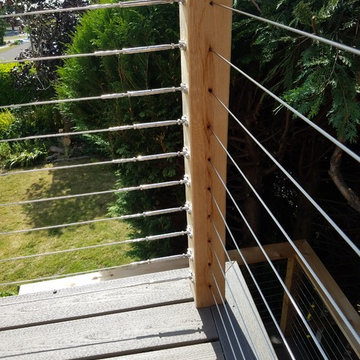
Using LUX Cable railing hardware this Lovely couple from Bellingham self installed our system and it turned out great! Well done Mike and Kerry!
Diseño de terraza marinera grande en patio trasero
Diseño de terraza marinera grande en patio trasero
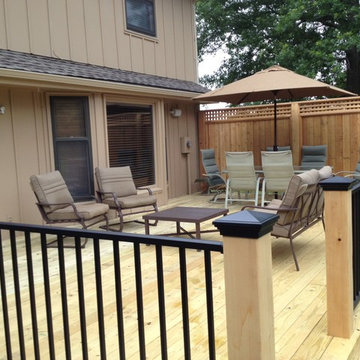
Pressure treated deck with cedar posts and privacy screen, aluminum railings and black post caps.
Imagen de terraza tradicional grande en patio trasero
Imagen de terraza tradicional grande en patio trasero
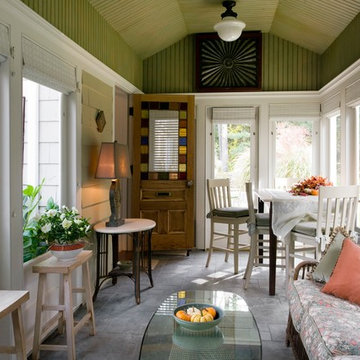
Eric Roth Photography
Diseño de porche cerrado clásico grande en anexo de casas y patio trasero con suelo de baldosas
Diseño de porche cerrado clásico grande en anexo de casas y patio trasero con suelo de baldosas
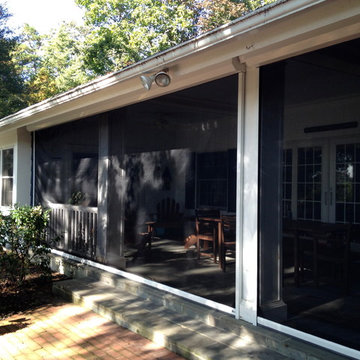
Imagen de porche cerrado rural grande en patio trasero y anexo de casas con adoquines de piedra natural
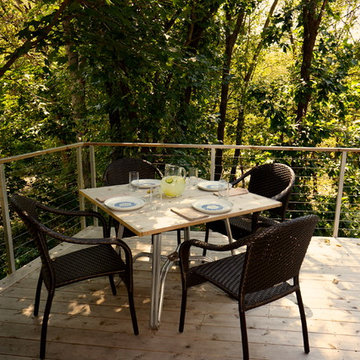
Photos by Greg Schmidt. Deck design: Ian McLellan, Associate AIA.
Diseño de terraza actual grande sin cubierta en patio trasero
Diseño de terraza actual grande sin cubierta en patio trasero

This remodel was needed in order to take a 1950's style concrete upper slab into the present day, making it a true indoor-outdoor living space, but still utilizing all of the Midcentury design aesthetics. In the 1990's someone tried to update the space by covering the concrete ledge with pavers, as well as a portion of the area that the current deck is over. Once all the pavers were removed, the black tile was placed over the old concrete ledge and then the deck was added on, to create additional usable sq footage.

Foto de porche cerrado clásico renovado grande en patio trasero y anexo de casas con losas de hormigón y barandilla de madera
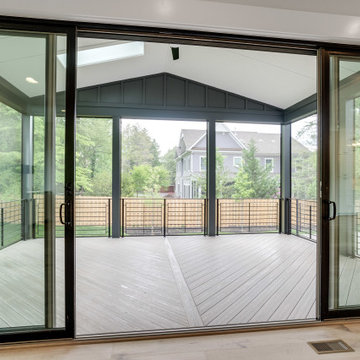
Screened in porch with modern flair.
Imagen de porche cerrado campestre grande en patio trasero y anexo de casas con entablado y barandilla de metal
Imagen de porche cerrado campestre grande en patio trasero y anexo de casas con entablado y barandilla de metal
4.391 ideas para terrazas grandes
1
