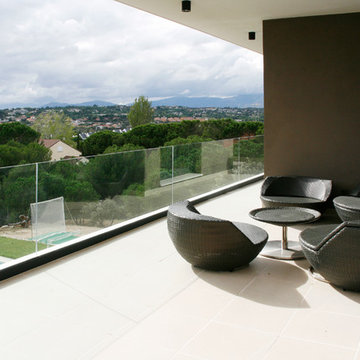23.157 ideas para terrazas
Filtrar por
Presupuesto
Ordenar por:Popular hoy
161 - 180 de 23.157 fotos
Artículo 1 de 2
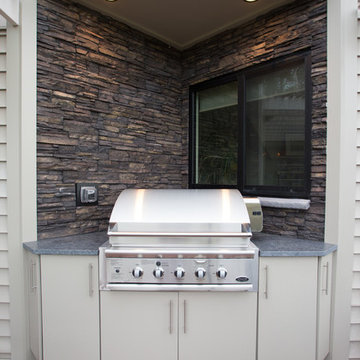
Outdoor grilling station.
Photo: Carolyn Watson
Boardwalk Builders, Rehoboth Beach, DE
www.boardwalkbuilders.com
Imagen de terraza costera de tamaño medio en patio trasero y anexo de casas con cocina exterior
Imagen de terraza costera de tamaño medio en patio trasero y anexo de casas con cocina exterior
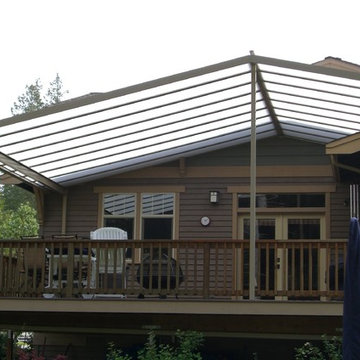
This custom gable style patio cover had to be built in a off set manor to accommodate the craftsman style of home. the panels are solar cool white and the aluminum frame was powder coated a custom color to match the exterior trim color of the house. Photo by Doug Woodside, Decks and Patio Covers
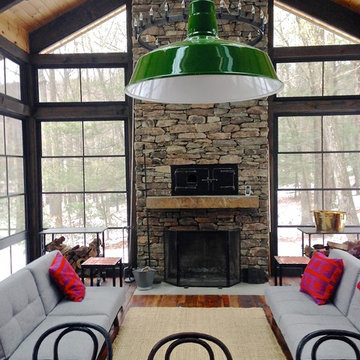
Post and beam addition. Windows are a plastic material and they slide up or down allowing the room to become a full screened in porch. Sofas convert to beds for summer sleeping,The dining table is metal with a Zinc top. Simple industrial chandelier over table
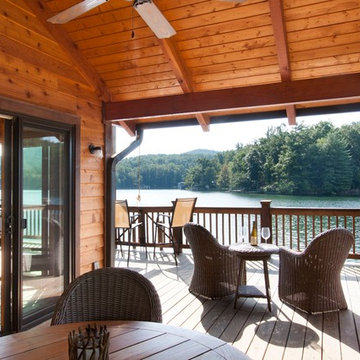
J Weiland
Imagen de embarcadero tradicional de tamaño medio en patio lateral y anexo de casas
Imagen de embarcadero tradicional de tamaño medio en patio lateral y anexo de casas
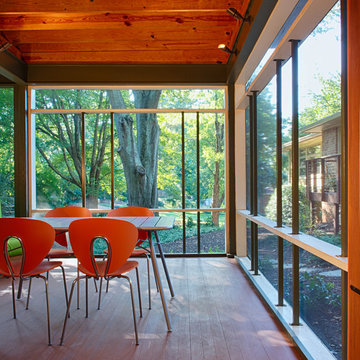
Steve Robinson
Ejemplo de porche cerrado actual de tamaño medio en anexo de casas y patio trasero con entablado
Ejemplo de porche cerrado actual de tamaño medio en anexo de casas y patio trasero con entablado
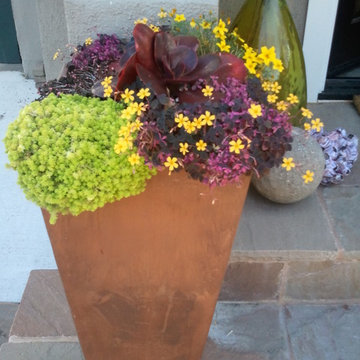
Ejemplo de terraza ecléctica pequeña en patio delantero y anexo de casas con adoquines de piedra natural
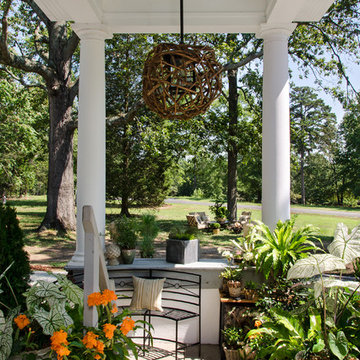
Design: Virginia Rockwell
Light: Earthworks Elements
Furnishings: Plow & Hearth
Photography: John Magor
Diseño de terraza clásica pequeña en patio delantero y anexo de casas con jardín de macetas y losas de hormigón
Diseño de terraza clásica pequeña en patio delantero y anexo de casas con jardín de macetas y losas de hormigón
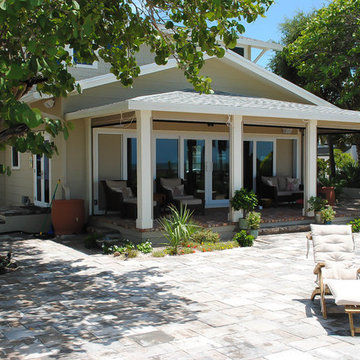
Design Styles Architecure, Inc.
Exterior patio-porch-sitting area was rebuilt to duplicate original look and feel
Demolition was no foregone conclusion when this oceanfront beach home was purchased by in New England business owner with the vision. His early childhood dream was brought to fruition as we meticulously restored and rebuilt to current standards this 1919 vintage Beach bungalow. Reset it completely with new systems and electronics, this award-winning home had its original charm returned to it in spades. This unpretentious masterpiece exudes understated elegance, exceptional livability and warmth.

Integrity Sliding French Patio Doors from Marvin Windows and Doors with a wood interior and Ultrex fiberglass exterior. Available in sizes up to 16 feet wide and 8 feet tall.
Integrity doors are made with Ultrex®, a pultruded fiberglass Marvin patented that outperforms and outlasts vinyl, roll-form aluminum and other fiberglass composites. Ultrex and the Integrity proprietary pultrusion process delivers high-demand doors that endure all elements without showing age or wear. With a strong Ultrex Fiberglass exterior paired with a rich wood interior, Integrity Wood-Ultrex doors have both strength and beauty. Constructed with Ultrex from the inside out, Integrity All Ultrex doors offer outstanding strength and durability.

Front porch
Foto de terraza columna de estilo de casa de campo de tamaño medio en patio delantero y anexo de casas con columnas y barandilla de metal
Foto de terraza columna de estilo de casa de campo de tamaño medio en patio delantero y anexo de casas con columnas y barandilla de metal
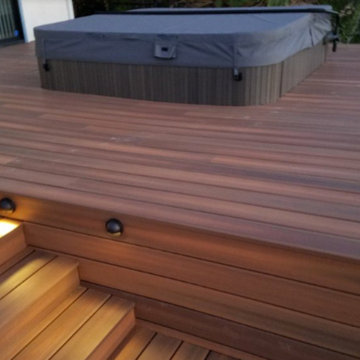
Diseño de terraza contemporánea de tamaño medio sin cubierta en patio trasero con brasero

Modelo de terraza moderna de tamaño medio en azotea y anexo de casas con brasero
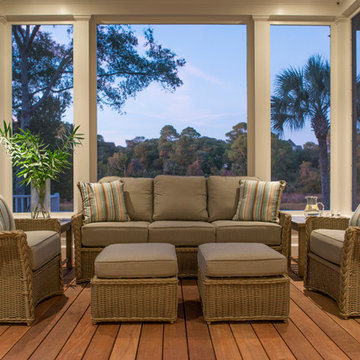
Ejemplo de porche cerrado tradicional renovado pequeño en patio trasero y anexo de casas con entablado

Modelo de terraza mediterránea de tamaño medio sin cubierta en azotea con ducha exterior

Foto de terraza columna actual de tamaño medio en patio delantero y anexo de casas con columnas, adoquines de ladrillo y barandilla de metal
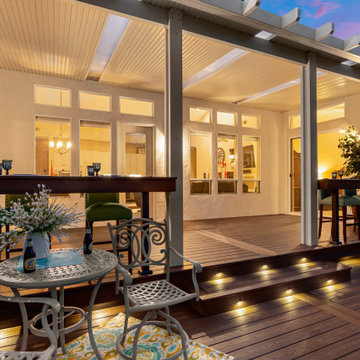
Diseño de terraza planta baja de estilo americano de tamaño medio en patio trasero con pérgola y barandilla de metal
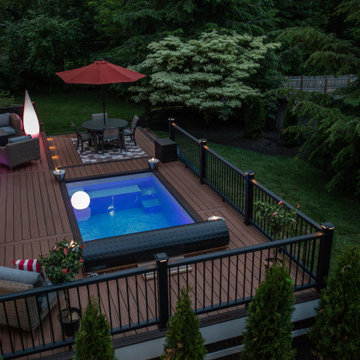
Modelo de terraza planta baja actual grande sin cubierta en patio trasero con barandilla de metal
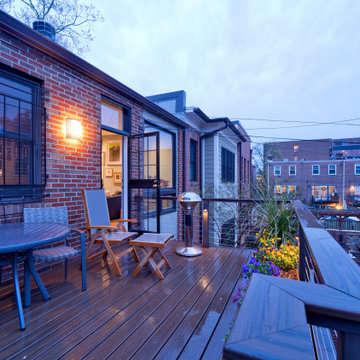
A two-bed, two-bath condo located in the Historic Capitol Hill neighborhood of Washington, DC was reimagined with the clean lined sensibilities and celebration of beautiful materials found in Mid-Century Modern designs. A soothing gray-green color palette sets the backdrop for cherry cabinetry and white oak floors. Specialty lighting, handmade tile, and a slate clad corner fireplace further elevate the space. A new Trex deck with cable railing system connects the home to the outdoors.
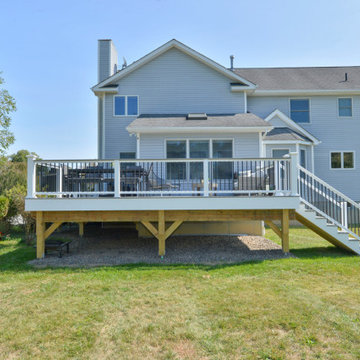
Ejemplo de terraza de estilo americano grande sin cubierta en patio trasero con barandilla de varios materiales
23.157 ideas para terrazas
9
