124 ideas para terrazas amarillas
Filtrar por
Presupuesto
Ordenar por:Popular hoy
1 - 20 de 124 fotos
Artículo 1 de 3

Diseño de terraza contemporánea de tamaño medio en azotea con privacidad y barandilla de metal

The deck functions as an additional ‘outdoor room’, extending the living areas out into this beautiful Canberra garden. We designed the deck around existing deciduous trees, maintaining the canopy and protecting the windows and deck from hot summer sun.
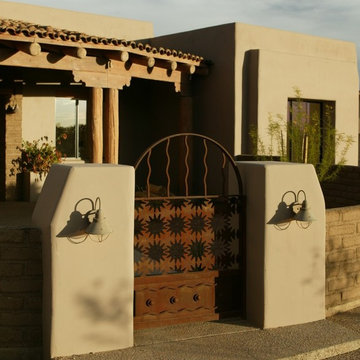
THE COURTYARD ARRIVAL: A rusted metal gate made from laser-cut scrap metal, is framed with masonry and smooth stucco pilasters. Pilasters are tapered to go with the slightly tapered building walls. Wood frame and stucco exterior walls achieve an R-26 energy efficiency with double pane, low-e windows giving this home a TEP Energy Credit Certificate (lower utility rate). At the patio, ponderosa pine posts & beam construction welcomes the visitors with quality craftsmanship detailing.

Modelo de terraza mediterránea de tamaño medio sin cubierta en azotea con ducha exterior
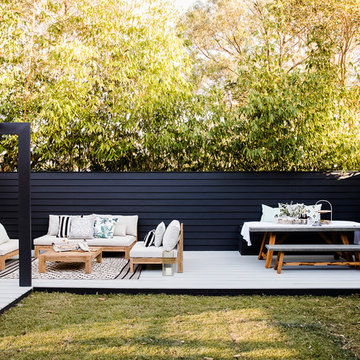
Some renovations don’t need a whole new roof – it can often be just a case of freshening up an existing roof with a modern colour scheme. This is particularly relevant when talking about tiled roofs – concrete or terracotta – because they last for decades. The only thing that might change over time is favoured colour schemes.
Enter renovating experts, the Three Birds Renovations, who have just completed their ninth house renovation – a super-fast, super-stylish renovation project.

Camilla Quiddington
Ejemplo de terraza tradicional renovada de tamaño medio en patio lateral con toldo
Ejemplo de terraza tradicional renovada de tamaño medio en patio lateral con toldo
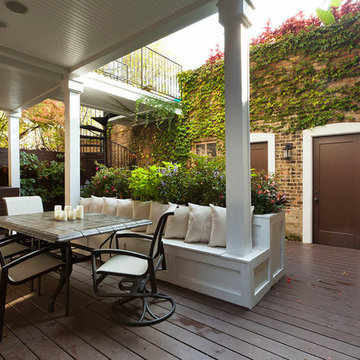
Imagen de terraza tradicional renovada de tamaño medio en anexo de casas y patio trasero
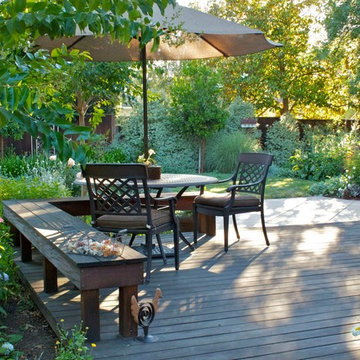
©Jude Parkinson-Morgan
Modelo de terraza tradicional pequeña sin cubierta en patio trasero
Modelo de terraza tradicional pequeña sin cubierta en patio trasero
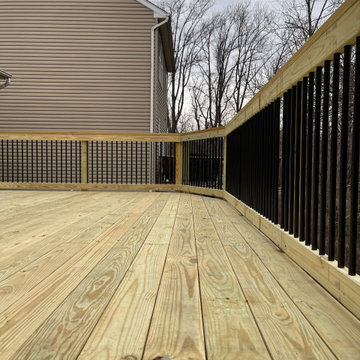
To accent your brand new deck, consider replacing traditional wooden balusters with matte black members!
Foto de terraza de estilo americano grande en patio trasero con barandilla de varios materiales
Foto de terraza de estilo americano grande en patio trasero con barandilla de varios materiales
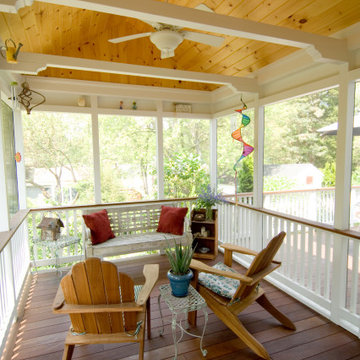
we re-decked an existing pressure treated deck with Ipe, built a set of stairs to get from the deck to the back yard and added a screened porch over a portion of the existing deck.
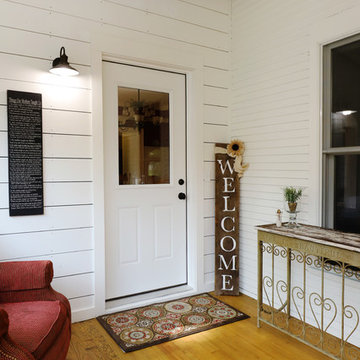
The owners of this beautiful historic farmhouse had been painstakingly restoring it bit by bit. One of the last items on their list was to create a wrap-around front porch to create a more distinct and obvious entrance to the front of their home.
Aside from the functional reasons for the new porch, our client also had very specific ideas for its design. She wanted to recreate her grandmother’s porch so that she could carry on the same wonderful traditions with her own grandchildren someday.
Key requirements for this front porch remodel included:
- Creating a seamless connection to the main house.
- A floorplan with areas for dining, reading, having coffee and playing games.
- Respecting and maintaining the historic details of the home and making sure the addition felt authentic.
Upon entering, you will notice the authentic real pine porch decking.
Real windows were used instead of three season porch windows which also have molding around them to match the existing home’s windows.
The left wing of the porch includes a dining area and a game and craft space.
Ceiling fans provide light and additional comfort in the summer months. Iron wall sconces supply additional lighting throughout.
Exposed rafters with hidden fasteners were used in the ceiling.
Handmade shiplap graces the walls.
On the left side of the front porch, a reading area enjoys plenty of natural light from the windows.
The new porch blends perfectly with the existing home much nicer front facade. There is a clear front entrance to the home, where previously guests weren’t sure where to enter.
We successfully created a place for the client to enjoy with her future grandchildren that’s filled with nostalgic nods to the memories she made with her own grandmother.
"We have had many people who asked us what changed on the house but did not know what we did. When we told them we put the porch on, all of them made the statement that they did not notice it was a new addition and fit into the house perfectly.”
– Homeowner

Outdoor kitchen complete with grill, refrigerators, sink, and ceiling heaters. Wood soffits add to a warm feel.
Design by: H2D Architecture + Design
www.h2darchitects.com
Built by: Crescent Builds
Photos by: Julie Mannell Photography
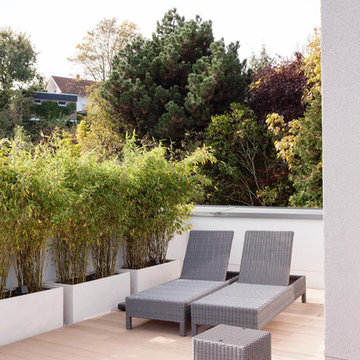
Alexandra Lechner
Foto de terraza contemporánea de tamaño medio sin cubierta en azotea con jardín de macetas
Foto de terraza contemporánea de tamaño medio sin cubierta en azotea con jardín de macetas

Alex Hayden
Diseño de terraza de estilo de casa de campo de tamaño medio sin cubierta en patio trasero con iluminación
Diseño de terraza de estilo de casa de campo de tamaño medio sin cubierta en patio trasero con iluminación
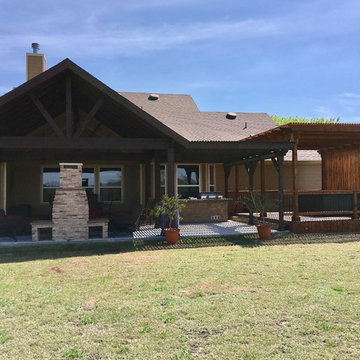
Diamond Decks can make your backyard dream a reality! It was an absolute pleasure working with our client to bring their ideas to life.
Our goal was to design and develop a custom deck, pergola, and privacy wall that would offer the customer more privacy and shade while enjoying their hot tub.
Our customer is now enjoying their backyard as well as their privacy!
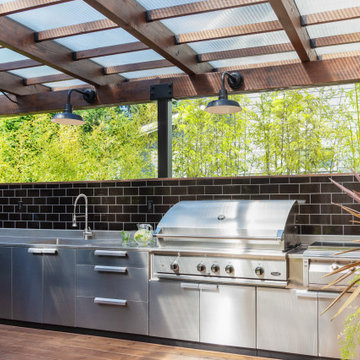
Photo by Tina Witherspoon.
Diseño de terraza planta baja contemporánea de tamaño medio en patio trasero con cocina exterior y pérgola
Diseño de terraza planta baja contemporánea de tamaño medio en patio trasero con cocina exterior y pérgola
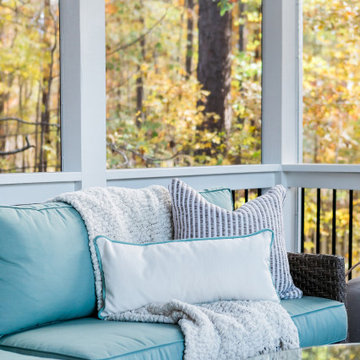
Custom outdoor Screen Porch with Scandinavian accents, outdoor sofa, custom pillows, and amazing rail details
Imagen de porche cerrado rural de tamaño medio en patio trasero y anexo de casas con suelo de baldosas
Imagen de porche cerrado rural de tamaño medio en patio trasero y anexo de casas con suelo de baldosas
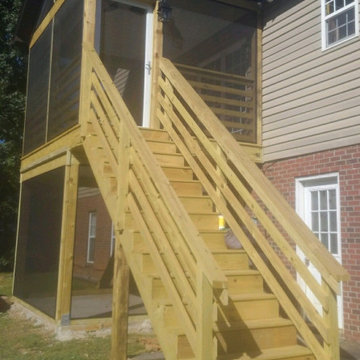
We removed old deck, Built new deck, and roof. Then installed screen, handrails, doors, and trim.
Modelo de terraza clásica de tamaño medio en patio trasero y anexo de casas con barandilla de madera
Modelo de terraza clásica de tamaño medio en patio trasero y anexo de casas con barandilla de madera
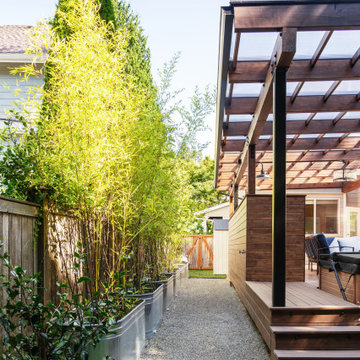
Photo by Tina Witherspoon.
Foto de terraza planta baja actual de tamaño medio en patio trasero con cocina exterior y pérgola
Foto de terraza planta baja actual de tamaño medio en patio trasero con cocina exterior y pérgola
124 ideas para terrazas amarillas
1
