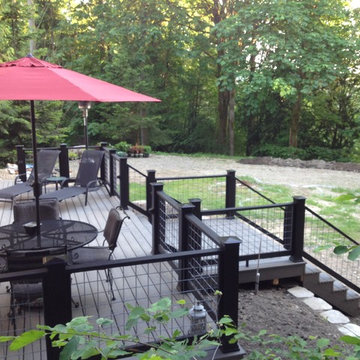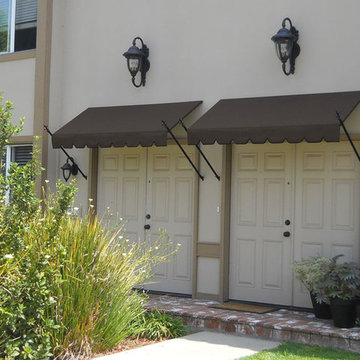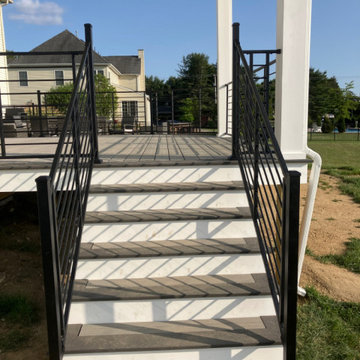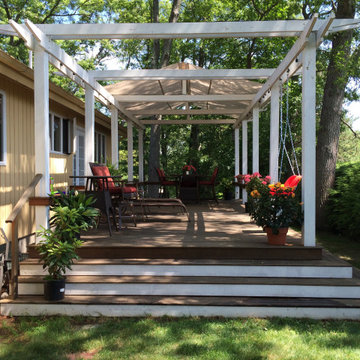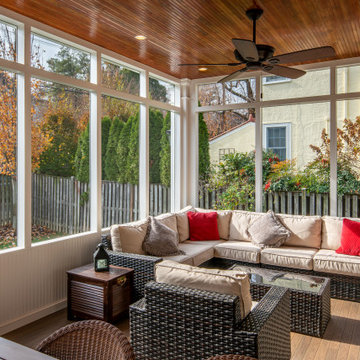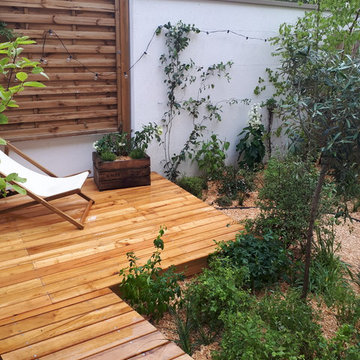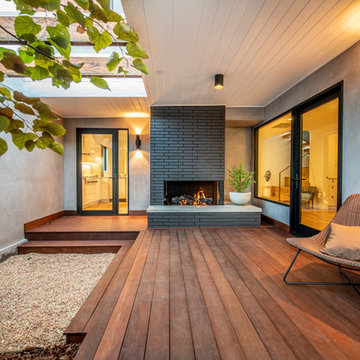26.716 ideas para terrazas
Filtrar por
Presupuesto
Ordenar por:Popular hoy
1 - 20 de 26.716 fotos
Artículo 1 de 3
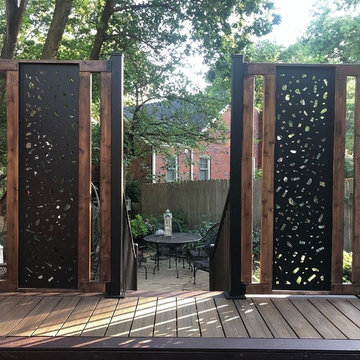
The homeowner wanted to create an enclosure around their built-in hot tub to add some privacy. The contractor, Husker Decks, designed a privacy wall with alternating materials. The aluminum privacy screen in 'River Rock' mixed with a horizontal wood wall in a rich stain blend to create a privacy wall that blends perfectly into the homeowner's backyard space and style.

Screen porch interior
Diseño de porche cerrado moderno de tamaño medio en patio trasero y anexo de casas con entablado
Diseño de porche cerrado moderno de tamaño medio en patio trasero y anexo de casas con entablado
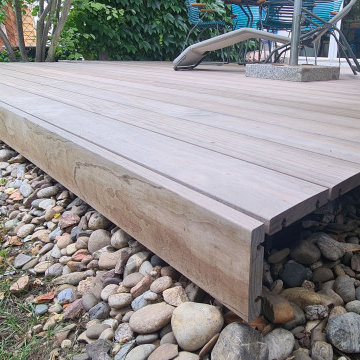
Imagen de terraza planta baja actual de tamaño medio en patio trasero con toldo

Diseño de terraza planta baja clásica pequeña en patio trasero con brasero, pérgola y barandilla de metal

Enhancing a home’s exterior curb appeal doesn’t need to be a daunting task. With some simple design refinements and creative use of materials we transformed this tired 1950’s style colonial with second floor overhang into a classic east coast inspired gem. Design enhancements include the following:
• Replaced damaged vinyl siding with new LP SmartSide, lap siding and trim
• Added additional layers of trim board to give windows and trim additional dimension
• Applied a multi-layered banding treatment to the base of the second-floor overhang to create better balance and separation between the two levels of the house
• Extended the lower-level window boxes for visual interest and mass
• Refined the entry porch by replacing the round columns with square appropriately scaled columns and trim detailing, removed the arched ceiling and increased the ceiling height to create a more expansive feel
• Painted the exterior brick façade in the same exterior white to connect architectural components. A soft blue-green was used to accent the front entry and shutters
• Carriage style doors replaced bland windowless aluminum doors
• Larger scale lantern style lighting was used throughout the exterior
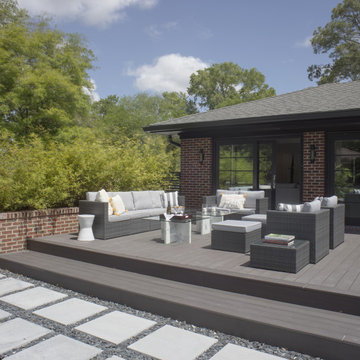
Custom sliding doors provide direct access from the home's main living areas to the additional seating and dining area on the deck. The bamboo wall provides a textural visual barrier to the residential street and is in a planter designed to match an original one found at the front of the house. | Photography by Atlantic Archives
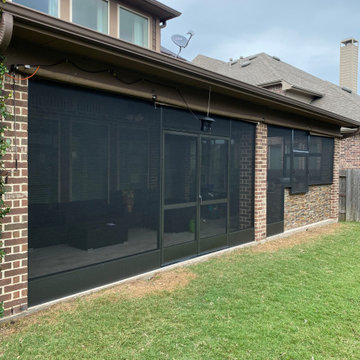
This beautiful back porch is now usable with French Style Screen Doors, Kick Plate and Removable Panels to allow Smoke to exit the enclosed area while cooking.

Ejemplo de terraza columna de estilo de casa de campo pequeña en patio delantero y anexo de casas con columnas y adoquines de piedra natural
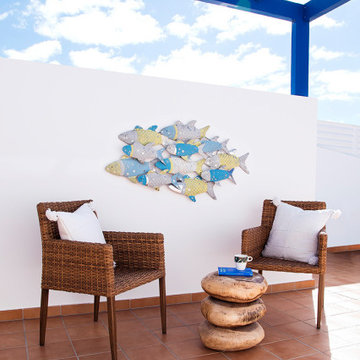
Proyecto de decoración del hogar por Noogar. Una hermosa casa de vacaciones con vistas al mar en Gran Tarajal.
La clienta quería que esta propiedad frente al mar tuviera un ambiente acogedor y relajante, por lo que sentí que lo ideal era trabajar con una paleta de colores pastel. Tonos terrosos que recuerdan los colores cálidos de las islas Cana y los tonos azules del océano, por supuesto. El resultado es una decoración interior que se siente natural y sostenible gracias a piezas hechas a mano y telas orgánicas. Los cojines, las colchas y las obras de arte están pintados a mano con colores no tóxicos. Mi cliente finalmente tiene un verdadero hogar en Fuerteventura.

Custom outdoor Screen Porch with Scandinavian accents, indoor / outdoor coffee table, outdoor woven swivel chairs, fantastic styling, and custom outdoor pillows
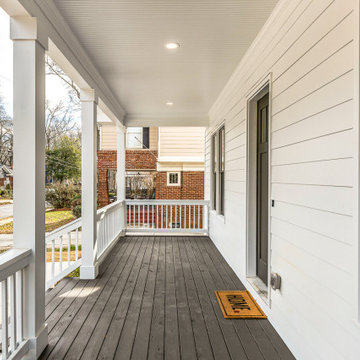
Diseño de terraza clásica renovada de tamaño medio en patio delantero y anexo de casas con entablado

Diseño de terraza contemporánea de tamaño medio en azotea con privacidad y barandilla de metal
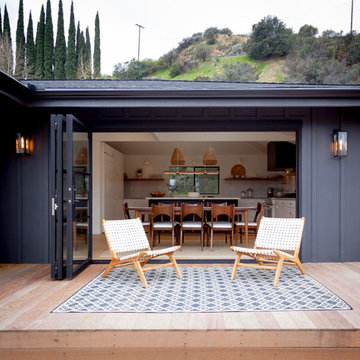
The exterior deck is built at the same level as the interior so as to provide an easy flow from interior to exterior. As well as as extension of the dining room. Interior Design by Amy Terranova
26.716 ideas para terrazas
1
