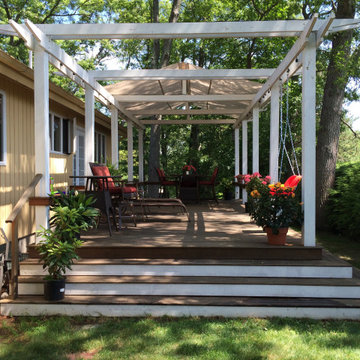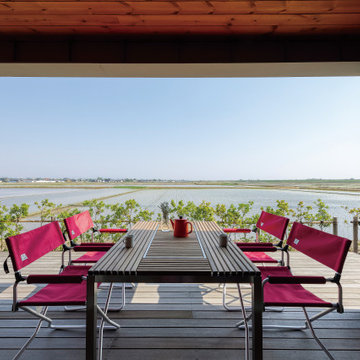1.423 ideas para terrazas Plantas bajas
Filtrar por
Presupuesto
Ordenar por:Popular hoy
1 - 20 de 1423 fotos
Artículo 1 de 3
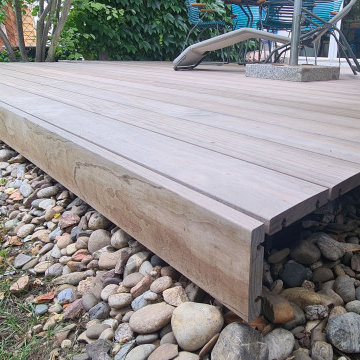
Imagen de terraza planta baja actual de tamaño medio en patio trasero con toldo

Diseño de terraza planta baja clásica pequeña en patio trasero con brasero, pérgola y barandilla de metal
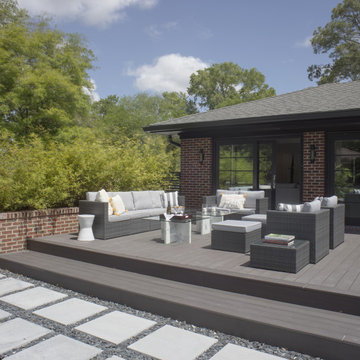
Custom sliding doors provide direct access from the home's main living areas to the additional seating and dining area on the deck. The bamboo wall provides a textural visual barrier to the residential street and is in a planter designed to match an original one found at the front of the house. | Photography by Atlantic Archives
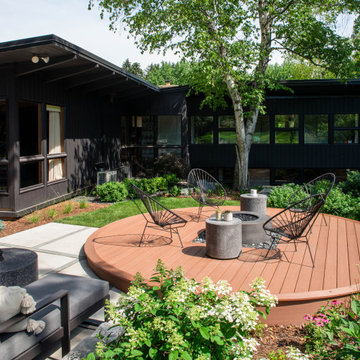
The circular composite deck has a cutout filled with beach pebbles for the gas fire feature.
Renn Kuhnen Photography
Ejemplo de terraza planta baja retro de tamaño medio en patio trasero
Ejemplo de terraza planta baja retro de tamaño medio en patio trasero
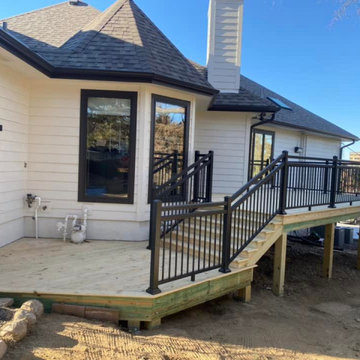
Take a look at this very expansive, two tiered deck system. Built entirely out of pressure treated, with an aluminum handrail system. Will be a wonderful way to spend a warm days lunch break for those that work at Elisa Ilana Jewelers!

The Trex Deck was a new build from the footers up. Complete with pressure treated framing, Trex decking, Trex Railings, Trex Fencing and Trex Lattice. And no deck project is complete without lighting: lighted stairs and post caps.

Careful planning brought together all the elements of an enjoyable outdoor living space: plenty of room for comfortable seating, a new roof overhang with built-in heaters for chilly nights, and plenty of access to the season’s greenery.
Photo by Meghan Montgomery.
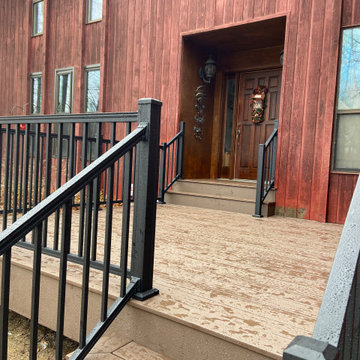
Replaced an aged wooden porch and wooden walkway by creating a larger gathering space at the front entrance of this home.
Diseño de terraza planta baja tradicional de tamaño medio sin cubierta con barandilla de metal
Diseño de terraza planta baja tradicional de tamaño medio sin cubierta con barandilla de metal
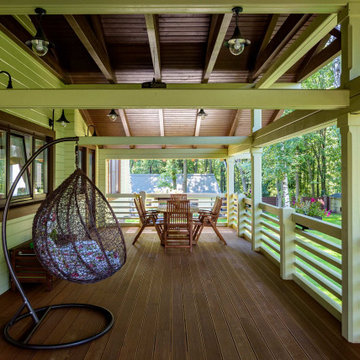
Терраса дома из клееного бруса РАССВЕТ
Архитектор Александр Петунин
Строительство ПАЛЕКС дома из клееного бруса
Modelo de terraza planta baja de estilo de casa de campo de tamaño medio en patio y anexo de casas con barandilla de madera
Modelo de terraza planta baja de estilo de casa de campo de tamaño medio en patio y anexo de casas con barandilla de madera
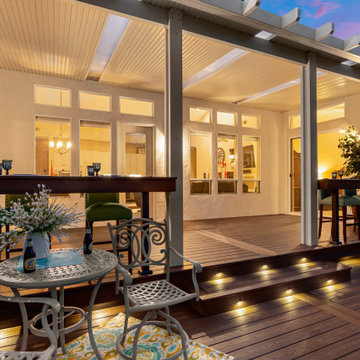
Diseño de terraza planta baja de estilo americano de tamaño medio en patio trasero con pérgola y barandilla de metal
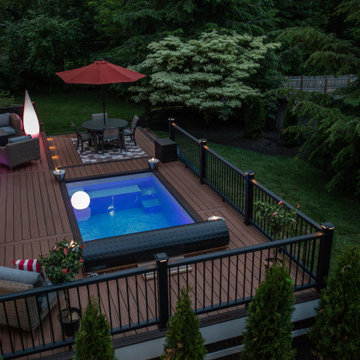
Modelo de terraza planta baja actual grande sin cubierta en patio trasero con barandilla de metal

Trees, wisteria and all other plantings designed and installed by Bright Green (brightgreen.co.uk) | Decking and pergola built by Luxe Projects London | Concrete dining table from Coach House | Spike lights and outdoor copper fairy lights from gardentrading.co.uk
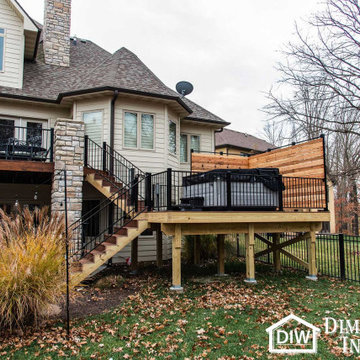
This Columbia home had one deck which descended directly into their backyard. Rather than tuck their seven person hot tub on the concrete patio below their deck, we constructed a new tier.
Their new deck was built with composite decking, making it completely maintenance free. Constructed with three feet concrete piers and post bases attaching each support according to code, this new deck can easily withstand the weight of hundreds of gallons of water and a dozen or more people.
Aluminum rails line the stairs and surround the entire deck for aesthetics as well as safety. Taller aluminum supports form a privacy screen with horizontal cedar wood slats. The cedar wall also sports four clothes hooks for robes. The family now has a private place to relax and entertain in their own backyard.
Dimensions In Wood is more than 40 years of custom cabinets. We always have been, but we want YOU to know just how many more Dimensions we have. Whatever home renovation or new construction projects you want to tackle, we can Translate Your Visions into Reality.
Zero Maintenance Composite Decking, Cedar Privacy Screen and Aluminum Safety Rails:
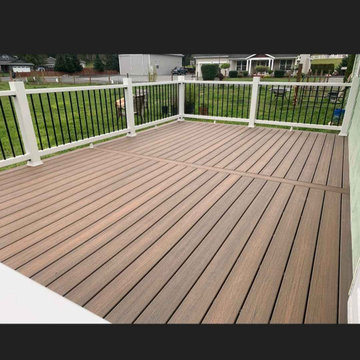
Trex toasted sand with trex select railing
Imagen de terraza planta baja campestre de tamaño medio sin cubierta en patio trasero con barandilla de varios materiales
Imagen de terraza planta baja campestre de tamaño medio sin cubierta en patio trasero con barandilla de varios materiales
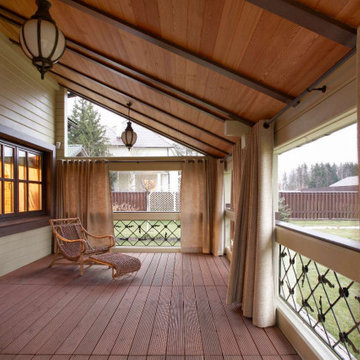
Терраса дома из клееного бруса АЛЯСКА
Архитектор Александр Петунин
Строительство ПАЛЕКС дома из клееного бруса
Мебель интерьер - хозяева дома
Imagen de terraza planta baja de estilo de casa de campo de tamaño medio en patio y anexo de casas con barandilla de madera
Imagen de terraza planta baja de estilo de casa de campo de tamaño medio en patio y anexo de casas con barandilla de madera
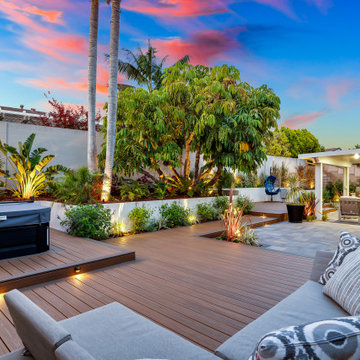
Complete renovation of this 4000 sq foot backyard. Complete demo of the yard. Installation of Belgard pavers, trex decking, landscape lighting, pergola, spa, plants and retaining walls with stucco finish.

This lower level deck features Trex Lava Rock decking and Trex Trandscend guardrails. Our Homeowner wanted the deck to flow to the backyard with this expansive wrap around stair case which allows access onto the deck from almost anywhere. The we used Palram PVC for the riser material to create a durable low maintenance stair case. We finished the stairs off with Trex low voltage lighting. Our framing and Helical Pier application on this job allows for the installation of a future hot tub, and the Cedar pergola offers the privacy our Homeowners were looking for.
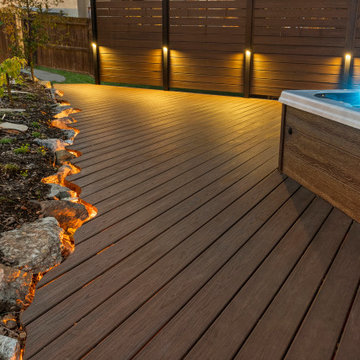
Modelo de terraza planta baja de estilo americano de tamaño medio sin cubierta en patio trasero
1.423 ideas para terrazas Plantas bajas
1
