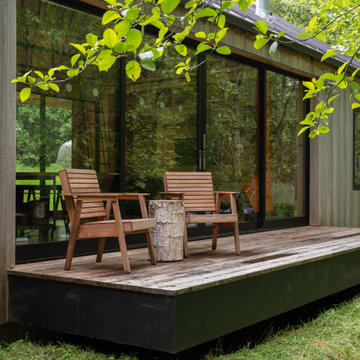1.426 ideas para terrazas Plantas bajas
Filtrar por
Presupuesto
Ordenar por:Popular hoy
161 - 180 de 1426 fotos
Artículo 1 de 3
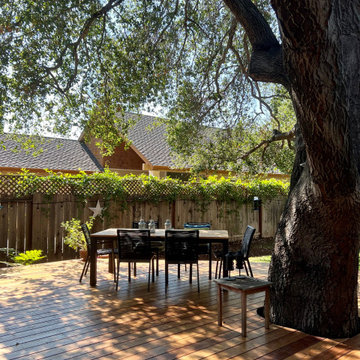
Arch Studio, Inc. designed a 730 square foot ADU for an artistic couple in Willow Glen, CA. This new small home was designed to nestle under the Oak Tree in the back yard of the main residence.
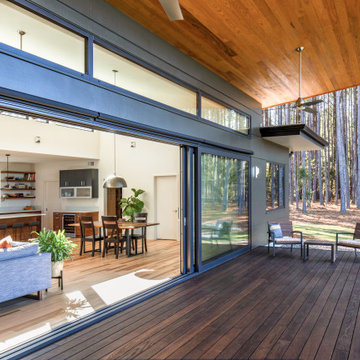
Diseño de terraza planta baja minimalista grande en patio trasero y anexo de casas
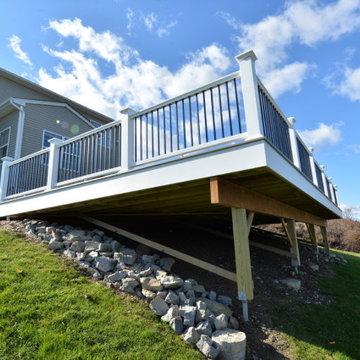
Modelo de terraza planta baja de estilo americano grande sin cubierta en patio trasero con barandilla de varios materiales
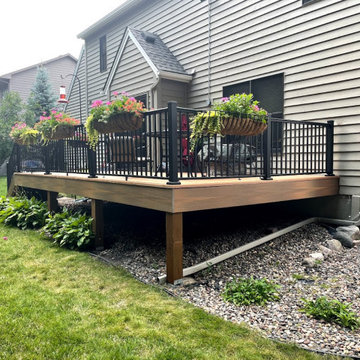
Treated Wood Deck Remodel with Aluminum Railing - Eden Prairie, MN
Diseño de terraza planta baja de tamaño medio sin cubierta en patio trasero con barandilla de metal
Diseño de terraza planta baja de tamaño medio sin cubierta en patio trasero con barandilla de metal
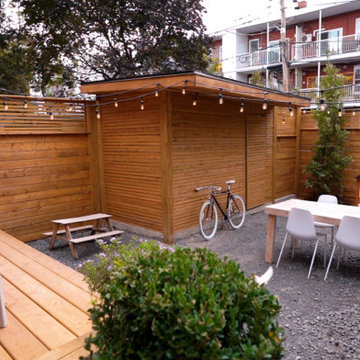
L'objectif de ce projet était d'apporter de l'intimité et de la polyvalence à une cour arrière en duplex avec l'installation d'un nouveau patio, d'un jardin, d'un cabanon et d'une clôture en bois traité.
Le projet comprenait l'enlèvement du sol existant, l'aménagement paysager, l'installation de clôtures, la construction d'un patio et d'un cabanon. Le client en a également profité pour installer une borne de recharge pour son véhicule électrique.
__________
The aim of this project was to bring intimacy and versatility to a duplex backyard with the installation of a new patio, garden, shed, and fencing sourced from treated woods.
The project involved removing the existing soil, landscaping, installing fences, building a patio and a shed. The client also took the opportunity to install a charging station for their electric vehicle.
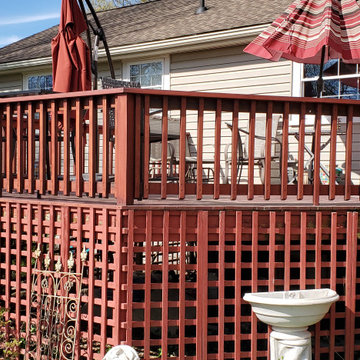
This is a before picture of this deck refurbish project. HFDH removed all Lattice, Railing and deck deck boards.
Imagen de terraza planta baja minimalista grande sin cubierta en patio trasero con zócalos y barandilla de metal
Imagen de terraza planta baja minimalista grande sin cubierta en patio trasero con zócalos y barandilla de metal
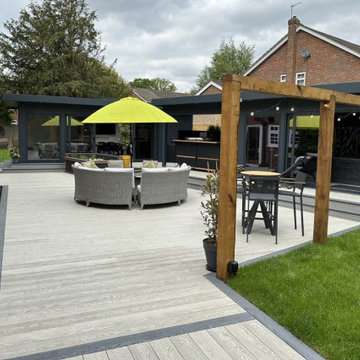
When it comes to garden projects, we are keen to see the final results, so that we can share, with our existing and prospective customers, some garden inspiration and outdoor kitchen ideas.
We were really pleased when Martin Baker, managing director of Baker’s Garden Buildings got in touch to share some images of a recently completed project that included a Grillo Outdoor Kitchen. With such an incredible final result, and some stunning pictures to match, it only seemed right that we jumped at the opportunity to find out more about it.
We were lucky enough to be able to chat with both Martin and the happy client who were able to tell us a bit more about the vision behind the project, the process and the results.
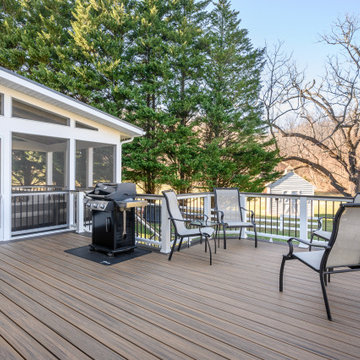
New Screened Porch and Sun Deck as part of a one story addition. Deck and Porch flooring is Trex Spice Rum composite deck surface in a horizontal pattern. Railing is Trex Transcend white composite railing with Trex Spiced Rum composite drink rail and black round aluminum balusters.
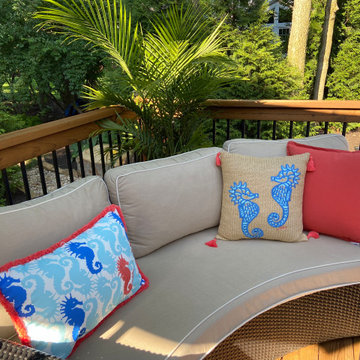
Ejemplo de terraza planta baja marinera de tamaño medio sin cubierta en patio trasero con brasero y barandilla de varios materiales
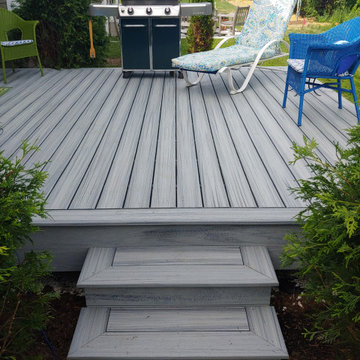
14'x'14 Trex Enhanced composite deck in the Foggy Wharf color
Imagen de terraza planta baja minimalista de tamaño medio sin cubierta en patio trasero
Imagen de terraza planta baja minimalista de tamaño medio sin cubierta en patio trasero
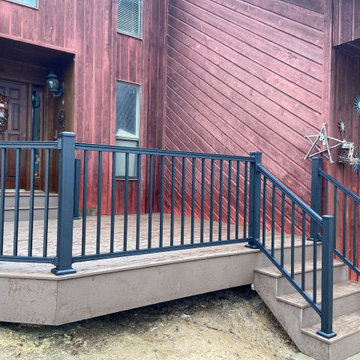
Replaced an aged wooden porch and wooden walkway by creating a larger gathering space at the front entrance of this home.
Imagen de terraza planta baja clásica de tamaño medio sin cubierta con barandilla de metal
Imagen de terraza planta baja clásica de tamaño medio sin cubierta con barandilla de metal
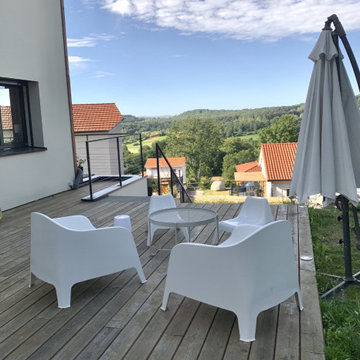
Maison bioclimatique au cœur des volcans d'Auvergne⛰ Ces deux terrasses ont été conçus afin de profiter du soleil tout au long de la journée, et profiter de cette incroyable vue sur le parc naturel des volcans.
Vous souhaitez nous contacter pour un projet de construction ou de rénovation?
☎️ 04.73.73.45.68
? info@bc-maison-ecologique.fr
? Z.A. Les Meules 63270 Vic-le-Comte
https://www.bc-maison-ecologique.fr/
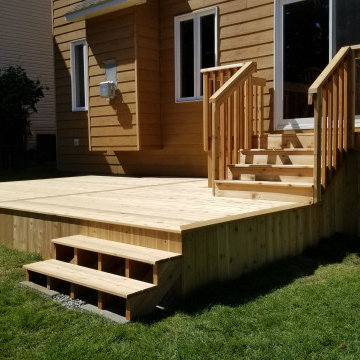
A spacious western red cedar deck we completed for our latest client.
This deck features skirting on both the upper and lower levels, cantilevered picket railing and access to storage under the upper deck by way of a gate.
Nothing beats the smell of new cedar on a hot summer day!
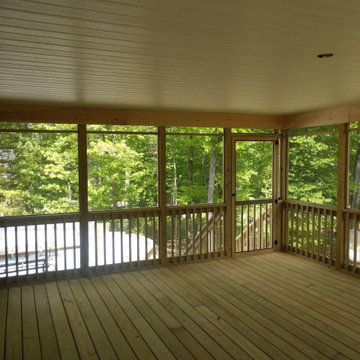
Pressure Treated Deck and Railings,Fully Screened in Porch with Finished Ceiling - Nottingham NH
Diseño de terraza planta baja contemporánea de tamaño medio en patio trasero con barandilla de madera
Diseño de terraza planta baja contemporánea de tamaño medio en patio trasero con barandilla de madera
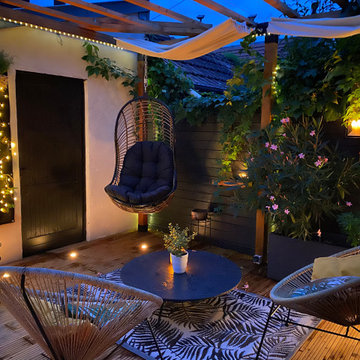
Foto de terraza planta baja romántica de tamaño medio en patio con pérgola y barandilla de madera
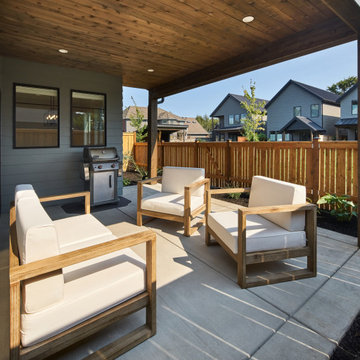
Foto de terraza planta baja campestre pequeña en patio trasero y anexo de casas con privacidad
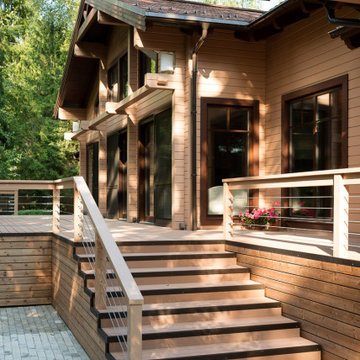
Терраса дома с бассейном из клееного бруса
Архитектор Александр Петунин
Строительство ПАЛЕКС дома из клееного бруса
Ejemplo de terraza planta baja de estilo de casa de campo de tamaño medio en patio y anexo de casas con barandilla de madera
Ejemplo de terraza planta baja de estilo de casa de campo de tamaño medio en patio y anexo de casas con barandilla de madera
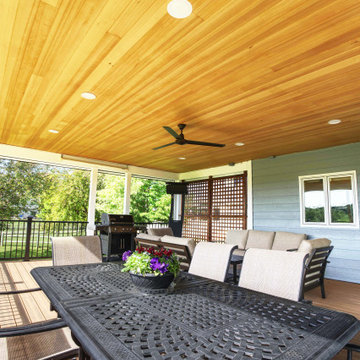
This beautifully updated deck is complete with recessed lights, a ceiling fan, and automated screens for privacy and comfort.
Ejemplo de terraza planta baja clásica de tamaño medio en patio trasero y anexo de casas con privacidad y barandilla de varios materiales
Ejemplo de terraza planta baja clásica de tamaño medio en patio trasero y anexo de casas con privacidad y barandilla de varios materiales
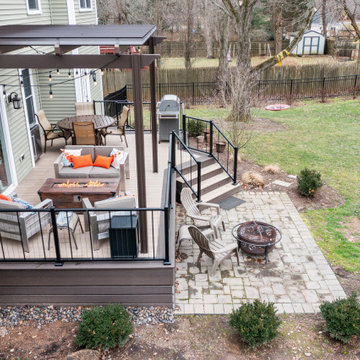
Foto de terraza planta baja clásica pequeña en patio trasero con brasero, pérgola y barandilla de metal
1.426 ideas para terrazas Plantas bajas
9
