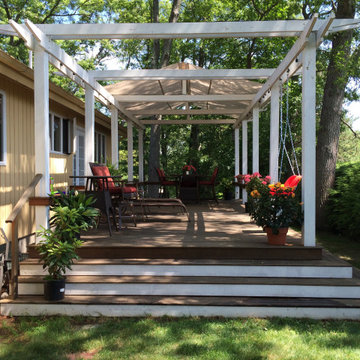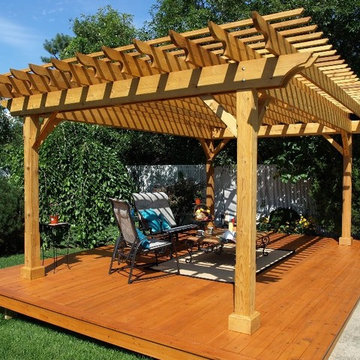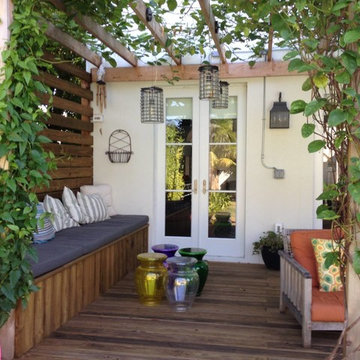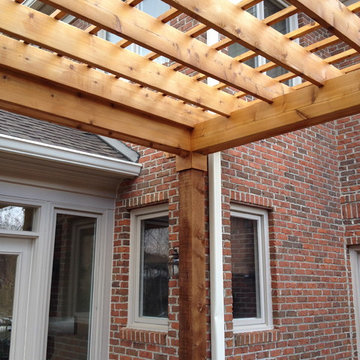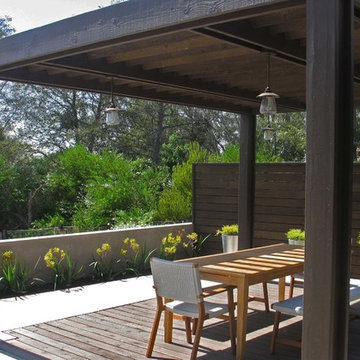2.047 ideas para terrazas con pérgola
Filtrar por
Presupuesto
Ordenar por:Popular hoy
1 - 20 de 2047 fotos
Artículo 1 de 3

Diseño de terraza planta baja clásica pequeña en patio trasero con brasero, pérgola y barandilla de metal

Reportaje fotográfico realizado a un apartamento vacacional en Calahonda (Málaga). Tras posterior reforma y decoración sencilla y elegante. Este espacio disfruta de una excelente luminosidad, y era esencial captarlo en las fotografías.
Lolo Mestanza
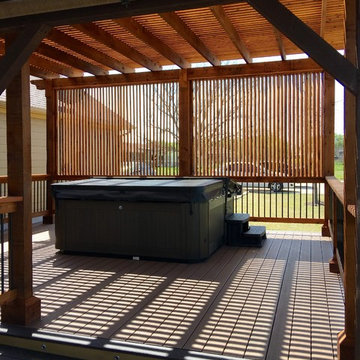
Diamond Decks can make your backyard dream a reality! It was an absolute pleasure working with our client to bring their ideas to life.
Our goal was to design and develop a custom deck, pergola, and privacy wall that would offer the customer more privacy and shade while enjoying their hot tub.
Our customer is now enjoying their backyard as well as their privacy!

Beautiful outdoor kitchen with Custom Granite Surround Big Green Egg, Granite Countertops, Bamboo Accents, Cedar Decking, Kitchen Aid Grill and Cedar Pergola Overhang by East Cobb Contractor, Atlanta Curb Appeal
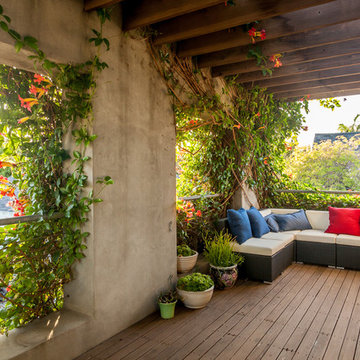
Shawn Bishop
Foto de terraza mediterránea de tamaño medio en patio trasero con pérgola y jardín vertical
Foto de terraza mediterránea de tamaño medio en patio trasero con pérgola y jardín vertical
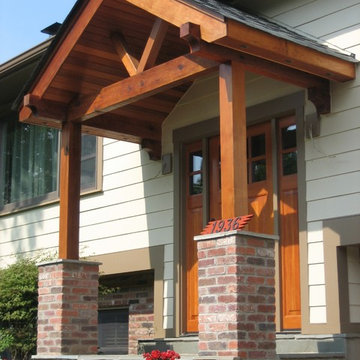
Imagen de terraza de estilo americano de tamaño medio en patio delantero con suelo de baldosas y pérgola
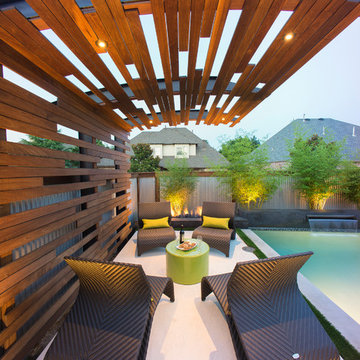
Our client wanted a modern industrial style of backyard and we designed and build this outdoor environment to their excitement. Features include a new pool with precast concrete water feature wall that blends into a precast concrete firepit, an Ipe wood deck, custom steel and Ipe wood arbor and trellis and a precast concrete kitchen. Also, we clad the inside of the existing fence with corrugated metal panels.
Photography: Daniel Driensky
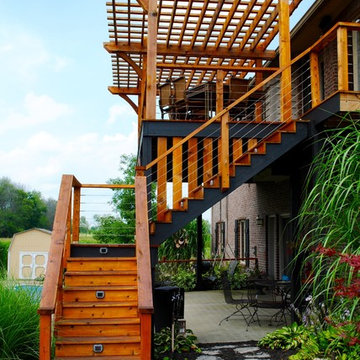
Not everyone has the backyard that suits a hardscape patio. Those situations sometimes call for a different approach....especially in this case! We built a second-level deck and pergola for this family outside of Greenfield. Cedar all around! They also wanted to retain their beautiful views. So we used a cable railing system that is safe and effective at preventing falls, but also perfect for maximizing those views. I think it turned out well, don't you? Sun-Dried tomatoes anyone?
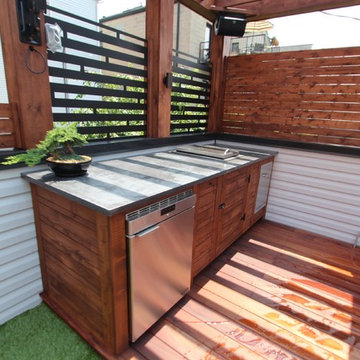
Modelo de terraza moderna de tamaño medio en azotea con cocina exterior y pérgola
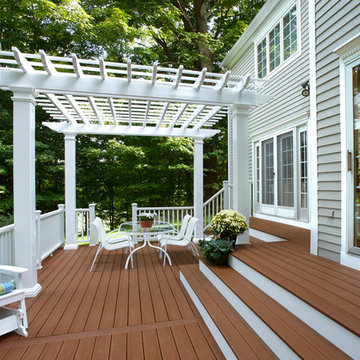
We designed this deck to be a large, open outdoor living area including a pergola and custom flooring. Jeff Kaufman Photography
Modelo de terraza clásica renovada grande en patio trasero con pérgola
Modelo de terraza clásica renovada grande en patio trasero con pérgola
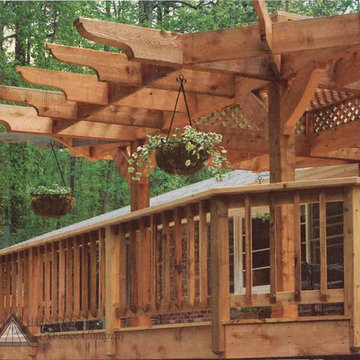
Custom pergola designed and built by Atlanta Decking & Fence.
Diseño de terraza tradicional pequeña en patio trasero con pérgola
Diseño de terraza tradicional pequeña en patio trasero con pérgola
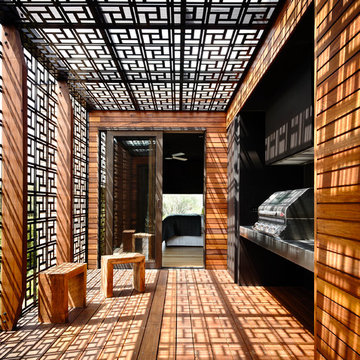
Photography: Derek Swalwell
Diseño de terraza actual de tamaño medio en patio trasero con pérgola
Diseño de terraza actual de tamaño medio en patio trasero con pérgola
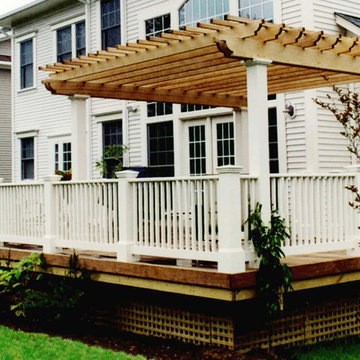
Designed and built by Land Art Design, Inc.
Ejemplo de terraza contemporánea de tamaño medio en patio trasero con pérgola
Ejemplo de terraza contemporánea de tamaño medio en patio trasero con pérgola
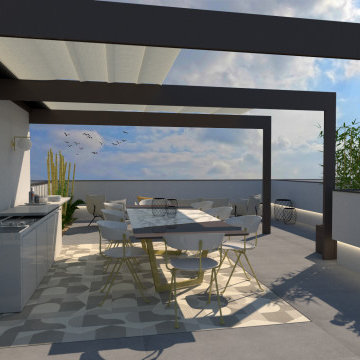
Diseño de terraza moderna de tamaño medio en azotea con cocina exterior, pérgola y barandilla de varios materiales
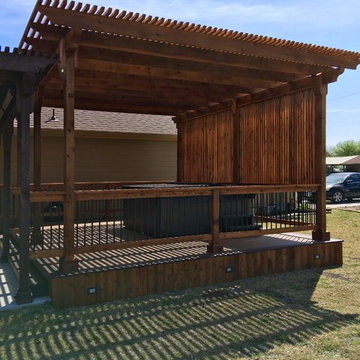
Diamond Decks can make your backyard dream a reality! It was an absolute pleasure working with our client to bring their ideas to life.
Our goal was to design and develop a custom deck, pergola, and privacy wall that would offer the customer more privacy and shade while enjoying their hot tub.
Our customer is now enjoying their backyard as well as their privacy!
2.047 ideas para terrazas con pérgola
1
