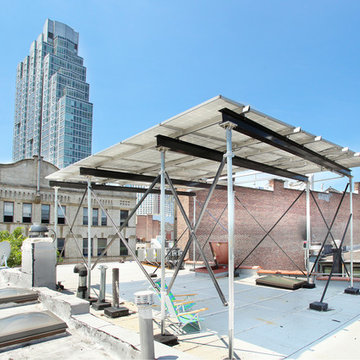1.903 ideas para terrazas azules
Filtrar por
Presupuesto
Ordenar por:Popular hoy
1 - 20 de 1903 fotos
Artículo 1 de 3

Diseño de terraza contemporánea de tamaño medio en azotea con privacidad y barandilla de metal

Reportaje fotográfico realizado a un apartamento vacacional en Calahonda (Málaga). Tras posterior reforma y decoración sencilla y elegante. Este espacio disfruta de una excelente luminosidad, y era esencial captarlo en las fotografías.
Lolo Mestanza
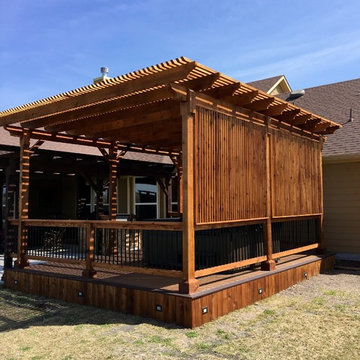
Diamond Decks can make your backyard dream a reality! It was an absolute pleasure working with our client to bring their ideas to life.
Our goal was to design and develop a custom deck, pergola, and privacy wall that would offer the customer more privacy and shade while enjoying their hot tub.
Our customer is now enjoying their backyard as well as their privacy!
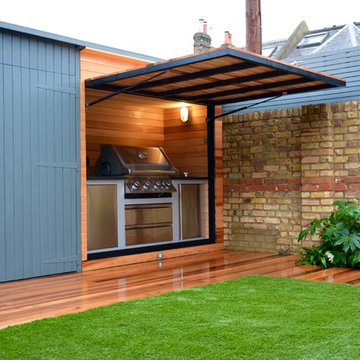
Diseño de terraza contemporánea de tamaño medio en patio trasero
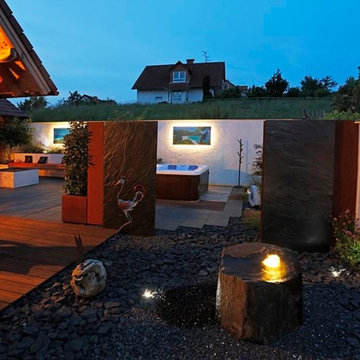
Foto von Miquel Tres
Diseño de terraza contemporánea grande sin cubierta en patio trasero con brasero
Diseño de terraza contemporánea grande sin cubierta en patio trasero con brasero
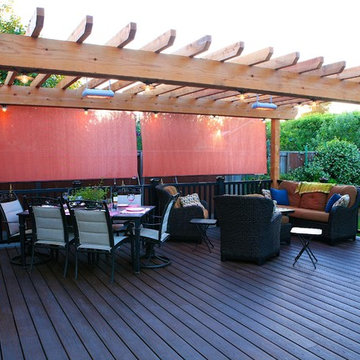
Redwood trellis, trex decking and railing, and custom lighting make this a stunning space.
Diseño de terraza contemporánea de tamaño medio en patio trasero con cocina exterior
Diseño de terraza contemporánea de tamaño medio en patio trasero con cocina exterior
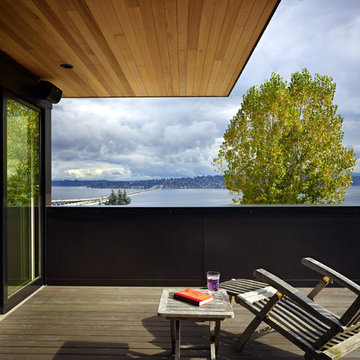
The roof deck of the Cycle House by chadbourne + doss architects includes a cantilevered roof that provides covered space for outdoor lounging.
photo by Benjamin Benschneider

The deck functions as an additional ‘outdoor room’, extending the living areas out into this beautiful Canberra garden. We designed the deck around existing deciduous trees, maintaining the canopy and protecting the windows and deck from hot summer sun.
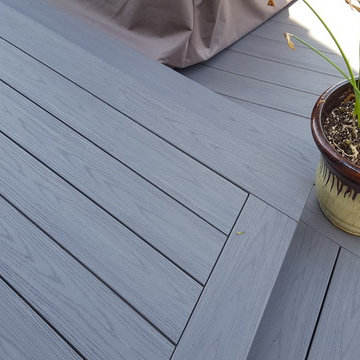
One thing you will very rarely see in any of our deck projects is miter angled joints. We always prefer a butt joint when working with composites or PVC's.
Miter joint tend to open up and look bad in a very short period of time. Our decks are built to be durable and last.
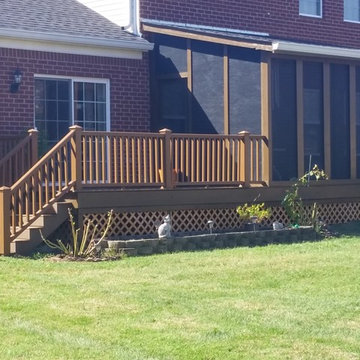
Composite deck install
old deck converted over to a composite deck
repaired existing screen porch
painted exterior trim on porch and home
Imagen de terraza tradicional pequeña
Imagen de terraza tradicional pequeña
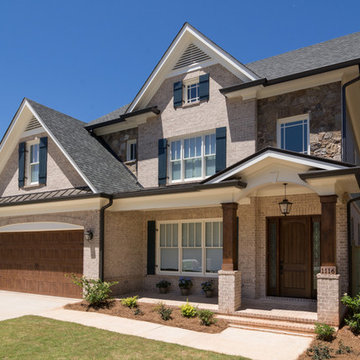
#FotographikArt
Diseño de terraza tradicional de tamaño medio en patio delantero y anexo de casas con jardín de macetas y adoquines de ladrillo
Diseño de terraza tradicional de tamaño medio en patio delantero y anexo de casas con jardín de macetas y adoquines de ladrillo

Modelo de terraza mediterránea de tamaño medio sin cubierta en azotea con ducha exterior
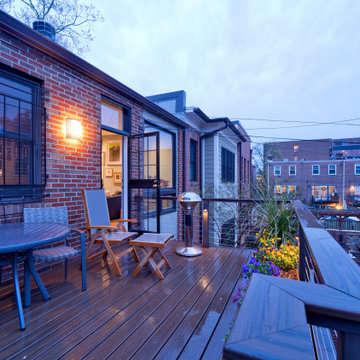
A two-bed, two-bath condo located in the Historic Capitol Hill neighborhood of Washington, DC was reimagined with the clean lined sensibilities and celebration of beautiful materials found in Mid-Century Modern designs. A soothing gray-green color palette sets the backdrop for cherry cabinetry and white oak floors. Specialty lighting, handmade tile, and a slate clad corner fireplace further elevate the space. A new Trex deck with cable railing system connects the home to the outdoors.
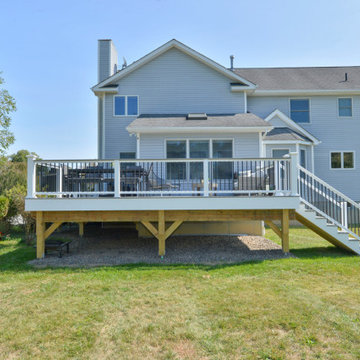
Ejemplo de terraza de estilo americano grande sin cubierta en patio trasero con barandilla de varios materiales
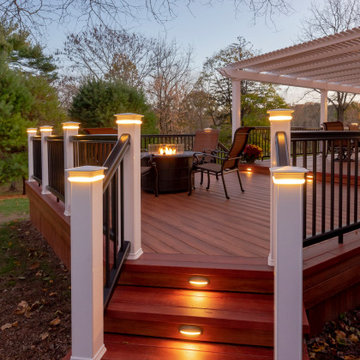
Modelo de terraza clásica renovada de tamaño medio en patio trasero con brasero y pérgola
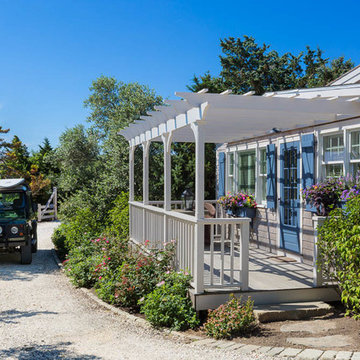
This quaint beach cottage is nestled on the coastal shores of Martha's Vineyard.
Diseño de terraza marinera de tamaño medio en patio delantero con jardín de macetas, entablado y pérgola
Diseño de terraza marinera de tamaño medio en patio delantero con jardín de macetas, entablado y pérgola
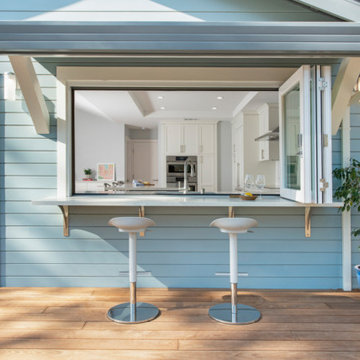
Transitional kitchen with farmhouse touches featuring shaker white and navy cabinetry, quartz counter tops, subway backsplash, and engineered wood flooring. Custom accordion window to backyard for the perfect entertaining setup.

The awning windows in the kitchen blend the inside with the outside; a welcome feature where it sits in Hawaii.
An awning/pass-through kitchen window leads out to an attached outdoor mango wood bar with seating on the deck.
This tropical modern coastal Tiny Home is built on a trailer and is 8x24x14 feet. The blue exterior paint color is called cabana blue. The large circular window is quite the statement focal point for this how adding a ton of curb appeal. The round window is actually two round half-moon windows stuck together to form a circle. There is an indoor bar between the two windows to make the space more interactive and useful- important in a tiny home. There is also another interactive pass-through bar window on the deck leading to the kitchen making it essentially a wet bar. This window is mirrored with a second on the other side of the kitchen and the are actually repurposed french doors turned sideways. Even the front door is glass allowing for the maximum amount of light to brighten up this tiny home and make it feel spacious and open. This tiny home features a unique architectural design with curved ceiling beams and roofing, high vaulted ceilings, a tiled in shower with a skylight that points out over the tongue of the trailer saving space in the bathroom, and of course, the large bump-out circle window and awning window that provides dining spaces.
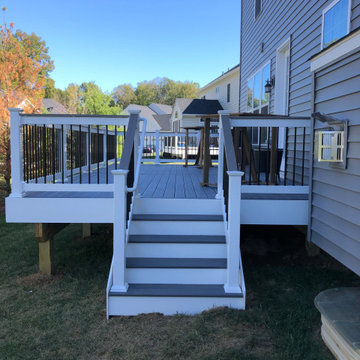
Fiberon Beach House decking. Azek cocktail railing. Hot support sub frame.
Ejemplo de terraza de tamaño medio en patio trasero
Ejemplo de terraza de tamaño medio en patio trasero
1.903 ideas para terrazas azules
1
