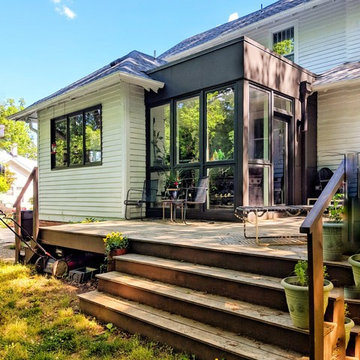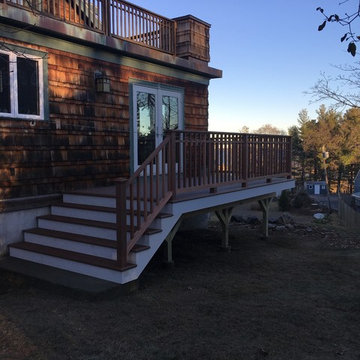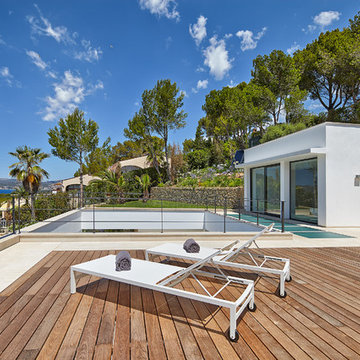1.909 ideas para terrazas azules
Filtrar por
Presupuesto
Ordenar por:Popular hoy
21 - 40 de 1909 fotos
Artículo 1 de 3
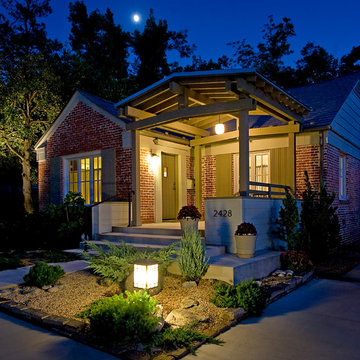
Ejemplo de terraza actual de tamaño medio en patio delantero con losas de hormigón y pérgola
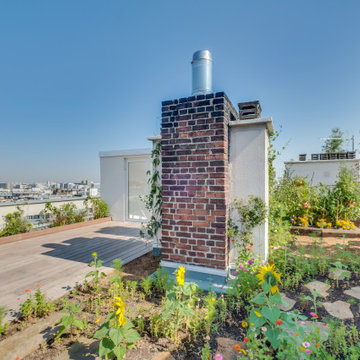
Modelo de terraza de estilo de casa de campo de tamaño medio en azotea con chimenea y barandilla de madera
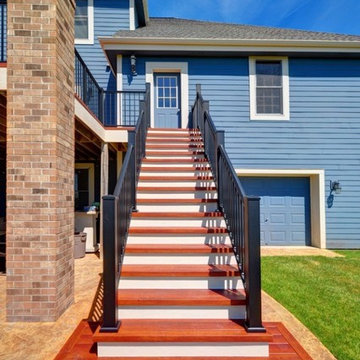
A beautiful deck would not be complete without a custom staircase. The contrast of the white risers and black railings really compliment the beautiful ZURI decking.
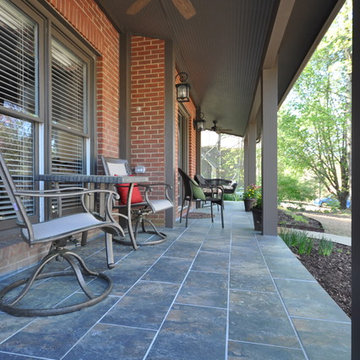
Foto de terraza contemporánea de tamaño medio en patio delantero y anexo de casas con suelo de baldosas
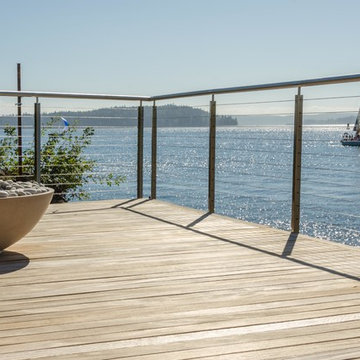
FSC® Cumaru Deck. Bainbridge Island, WA.
Photographs Courtesy of Ryan Magraw
Foto de terraza costera de tamaño medio sin cubierta en patio trasero con fuente
Foto de terraza costera de tamaño medio sin cubierta en patio trasero con fuente
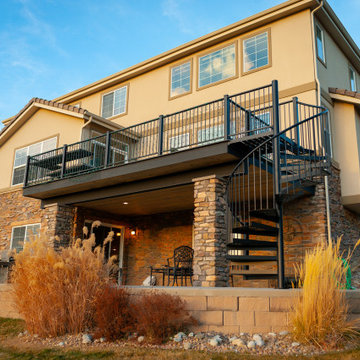
Custom spiral staircase
Foto de terraza de estilo americano de tamaño medio sin cubierta en patio trasero con barandilla de metal
Foto de terraza de estilo americano de tamaño medio sin cubierta en patio trasero con barandilla de metal
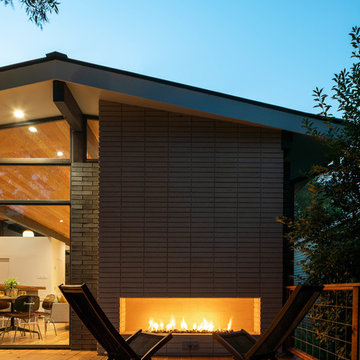
Photo: Roy Aguilar
Ejemplo de terraza vintage grande sin cubierta en patio trasero con chimenea
Ejemplo de terraza vintage grande sin cubierta en patio trasero con chimenea
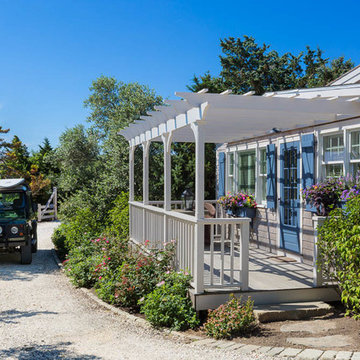
This quaint beach cottage is nestled on the coastal shores of Martha's Vineyard.
Diseño de terraza marinera de tamaño medio en patio delantero con jardín de macetas, entablado y pérgola
Diseño de terraza marinera de tamaño medio en patio delantero con jardín de macetas, entablado y pérgola
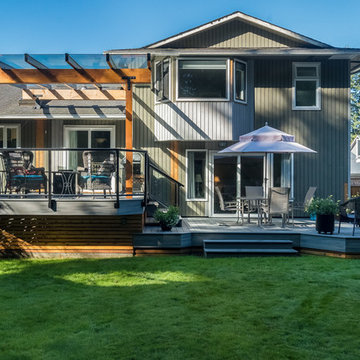
We completed this exterior renovation just in time for our clients to enjoy the last days of summer. In order to bring new life to this backyard, we built a multi-level deck using Trex composite decking. The home-owner wanted a bit of overhead protection for the upper deck so we had a local glass company install a frameless lami-glass canopy, which we supported with fir beams. They completed the design for the upper deck with side-mounted glass guard rails for a cleaner look.
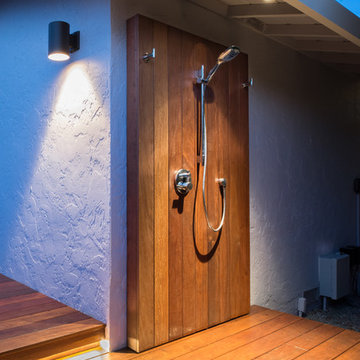
Spencer Kent
Modelo de terraza contemporánea de tamaño medio en patio trasero y anexo de casas con fuente
Modelo de terraza contemporánea de tamaño medio en patio trasero y anexo de casas con fuente
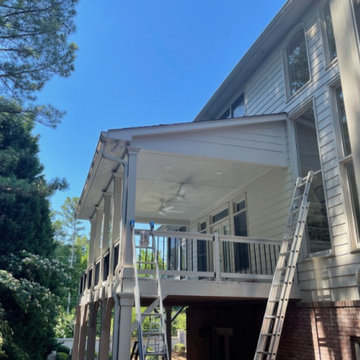
Foto de terraza minimalista grande en patio trasero y anexo de casas con barandilla de madera

Modelo de terraza columna clásica de tamaño medio en patio trasero y anexo de casas con columnas y losas de hormigón
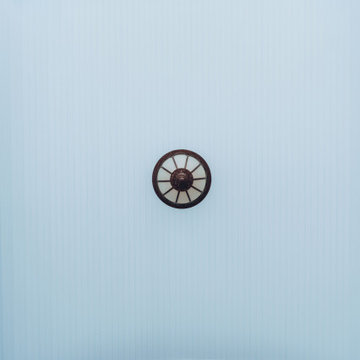
This beautiful home in Westfield, NJ needed a little front porch TLC. Anthony James Master builders came in and secured the structure by replacing the old columns with brand new custom columns. The team created custom screens for the side porch area creating two separate spaces that can be enjoyed throughout the warmer and cooler New Jersey months.
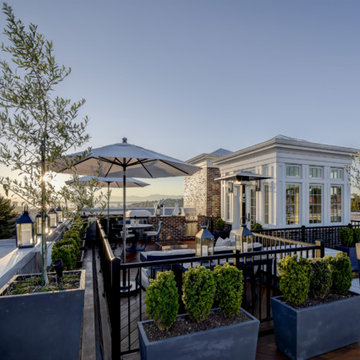
The sun lowers in the sky over Seattle, as viewed from this rooftop venue.
Photography by TC Peterson.
Modelo de terraza tradicional de tamaño medio en azotea con cocina exterior
Modelo de terraza tradicional de tamaño medio en azotea con cocina exterior
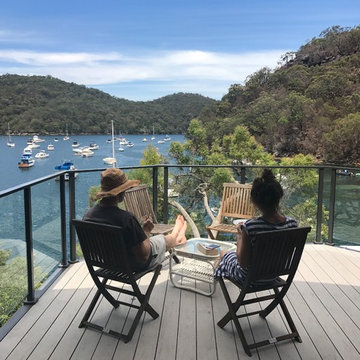
Kate Holmes Photographer
Diseño de terraza actual de tamaño medio en patio trasero con toldo
Diseño de terraza actual de tamaño medio en patio trasero con toldo
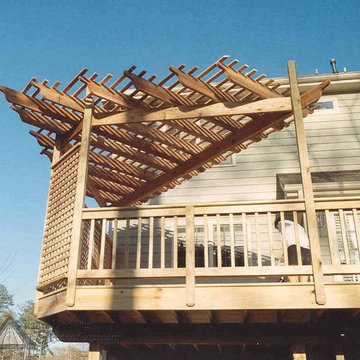
Triangular arbor designed and built by Atlanta Decking & Fence.
Modelo de terraza tradicional pequeña en patio trasero con pérgola
Modelo de terraza tradicional pequeña en patio trasero con pérgola
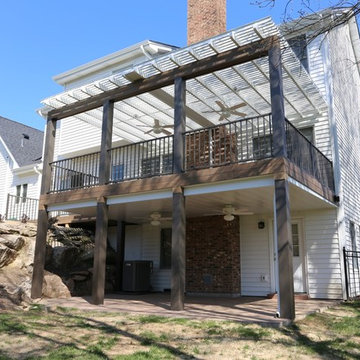
This Des Peres, Missouri deck project features both an under deck ceiling and an opening and closing louvered roof. Fans can be installed for additional comfort, and the adjustable roof moves to allow any amount of sunlight you desire.
1.909 ideas para terrazas azules
2
