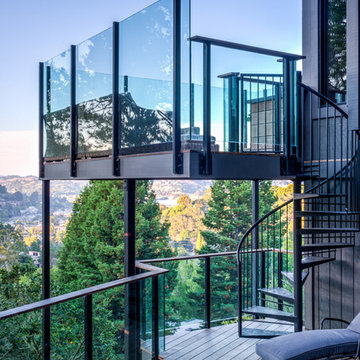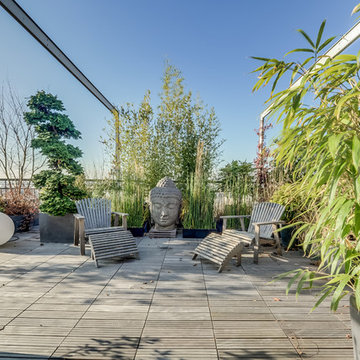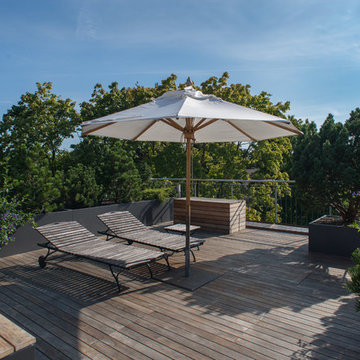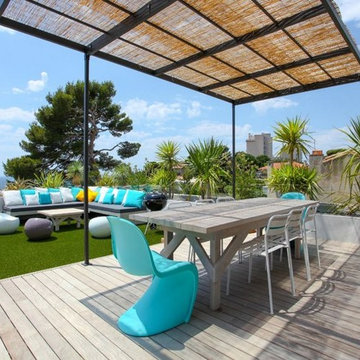1.909 ideas para terrazas azules
Filtrar por
Presupuesto
Ordenar por:Popular hoy
61 - 80 de 1909 fotos
Artículo 1 de 3
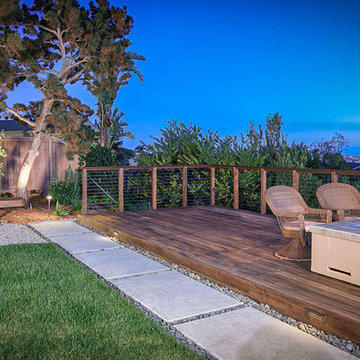
The concrete walkway connects the home from front to back. In this picture you can see the quaint bark bench, positioned for watching the moon rise over the canyon.
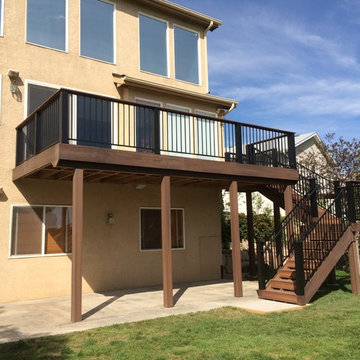
Imagen de terraza tradicional de tamaño medio sin cubierta en patio trasero
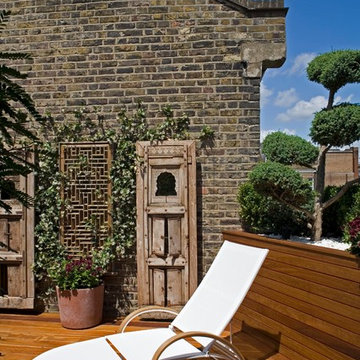
The culmination of the route up from the ground floor is a sunny roof terrace. This provides some good-quality amenity space, far more enjoyable than the original dank back yard which was infilled as part of the project.
Photographer: Bruce Hemming
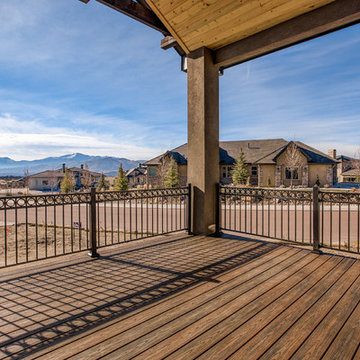
Modelo de terraza de estilo americano grande en patio trasero y anexo de casas
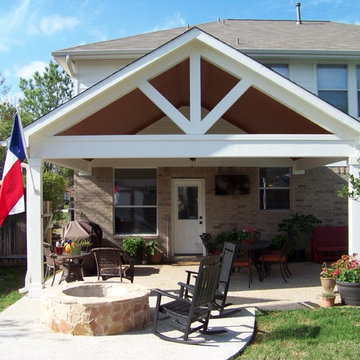
The existing concrete slab was enlarged and a cover was added, complete with two ceiling fans. A stone fire pit was added just off of the patio.
Diseño de terraza tradicional grande en patio trasero y anexo de casas con losas de hormigón
Diseño de terraza tradicional grande en patio trasero y anexo de casas con losas de hormigón
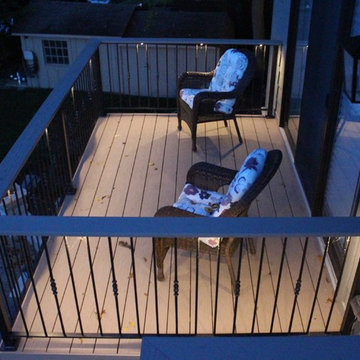
Stephen P.
Foto de terraza de estilo americano grande sin cubierta en patio trasero
Foto de terraza de estilo americano grande sin cubierta en patio trasero
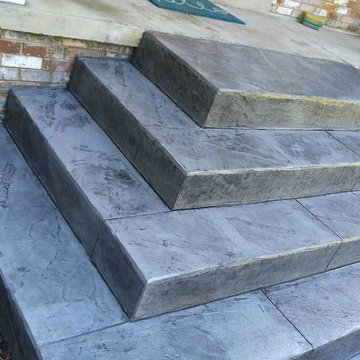
Pyramid style concrete steps.
Imagen de terraza tradicional pequeña en patio delantero con suelo de hormigón estampado
Imagen de terraza tradicional pequeña en patio delantero con suelo de hormigón estampado
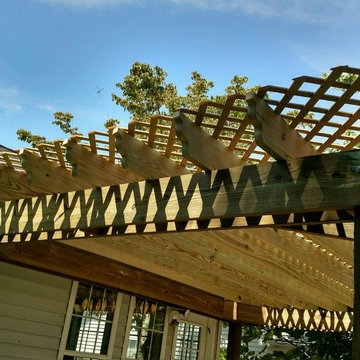
Client had an existing deck and pergola off of the back of their home that was not properly built in the original construction. This caused sagging of some of the support beams and overall an unsafe structure.
In order to give this a thicker and better look, we used 6X6 beams (instead of 4x4's) and properly bolted all members so that the structure did not move.
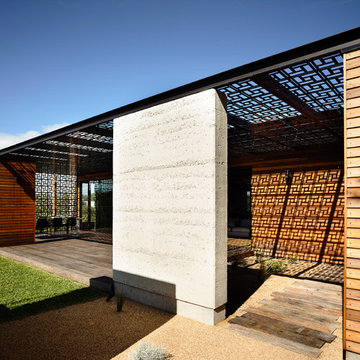
Photography: Derek Swalwell
Diseño de terraza actual de tamaño medio en patio trasero con cocina exterior y pérgola
Diseño de terraza actual de tamaño medio en patio trasero con cocina exterior y pérgola
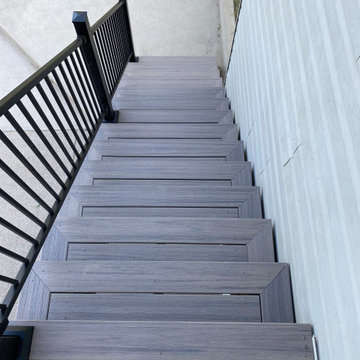
An expansive average deck featuring Trex Rocky Harbour decking and fortress aluminum railing with cocktail rail.
Imagen de terraza de estilo americano grande en patio trasero con barandilla de metal
Imagen de terraza de estilo americano grande en patio trasero con barandilla de metal
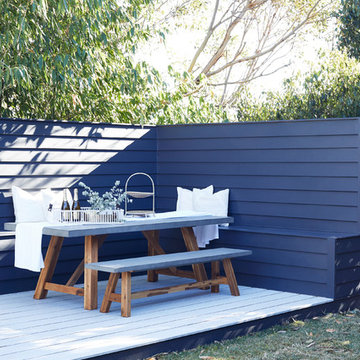
Some renovations don’t need a whole new roof – it can often be just a case of freshening up an existing roof with a modern colour scheme. This is particularly relevant when talking about tiled roofs – concrete or terracotta – because they last for decades. The only thing that might change over time is favoured colour schemes.
Enter renovating experts, the Three Birds Renovations, who have just completed their ninth house renovation – a super-fast, super-stylish renovation project.
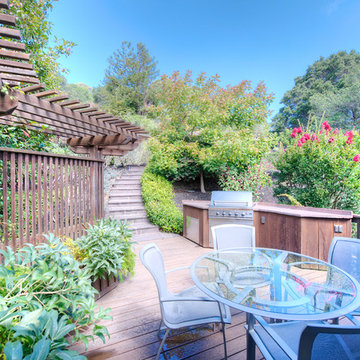
Not on the market in almost 30 years yet stylishly remodeled in 2010, the 3+BD/2.5BA home embodies contemporary living. Integrating the best of outdoor living and spacious open floor plan set in a peaceful, sunny cul-de-sac adjacent to open space. The home encompasses two levels of carefully planned living space on an oversize 12,600+ lot with expansion potential. With a mix of traditional and contemporary, the gated courtyard and entry foyer welcomes you. When the family is at home, the property invites indoor-outdoor living from the gourmet kitchen, living, dining and family rooms. Meticulous attention to details, remodeled and upgraded with beautiful oak floors, cathedral beamed ceilings, LR fireplace, family room, custom office, “2nd” guest kitchen and oversized attached 2 car garage. The “Deco” style eat-in Euro kitchen opens to the outdoors features Quartz countertops. Stainless appliances featuring a Sub-Zero refrigerator, Viking double oven with convection, Viking 36" gas cooktop, Bosch dishwasher, Kitchen Aid built-in microwave. The level yard features a sport court, a private hot tub platform plumbed and ready for installation, fruit trees and an abundance of boxed gardening beds and is adjacent to open space. Expansive storage and oversized 2 car garage with additional “2nd” kitchen convenient for guests and gardeners. Conveniently located near the Scott Valley Swim and Tennis Club, Edna Maguire Elementary School, Whole Foods, shopping and Mill Valley bike path. Easy commute to SF. • 3 Bedrooms Plus “4th Bedroom/Custom home office. • Expansive master suite, family room and sport court • Sunny and bright on oversize 12,600+Sq.Ft lot adjacent to open space • Cul-de-sac living with expansive decks, yard, sport court and gardens. • Built-in exterior BBQ and exterior bench seating • Indoor-Outdoor living in an open floor plans with multiple doors opening to exterior. • Premier Scott Valley location. Edna Maguire Elementary and Scott Valley Swim Club blocks away. • Stylishly remodeled eat-in kitchen with Quartz countertops and Euro Maple Cabinetry • Oak floors in main living areas • Cathedral beamed ceilings in living and dining room. • Wood burning fireplace in Living Room with “Signed” stone mural • Custom home office features built in cabinetry, bookshelves and numerous work stations. • Two car attached garage and additional second “kitchen” off of garage for guests • Custom laundry area • Powder room in main living area • Expansive family room with pool table included in sale • Kitchen opens to rear expansive deck, gardens and open space • Family room opens to lower yard and sport court with miles of open space hiking • Master suite bath has exterior door leading to hot tub area. • Easy access to hiking, biking, Mill Valley bike path, Edna Maguire Elementary School and Scott Valley Swim and Tennis Club
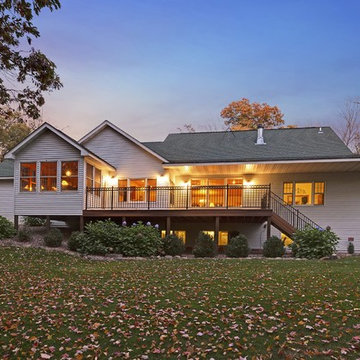
Imagen de terraza campestre de tamaño medio en patio trasero y anexo de casas
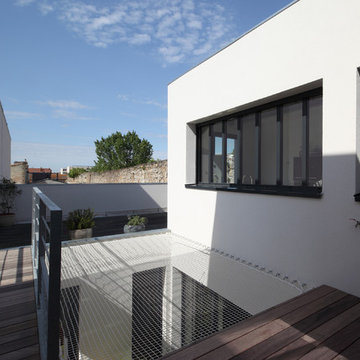
Roberto GIOSTRA
Imagen de terraza actual grande sin cubierta en patio lateral
Imagen de terraza actual grande sin cubierta en patio lateral
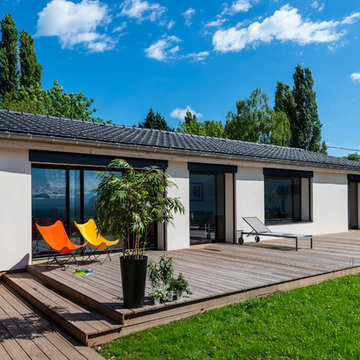
Fabien Delairon
Foto de terraza contemporánea grande sin cubierta en patio trasero con jardín de macetas
Foto de terraza contemporánea grande sin cubierta en patio trasero con jardín de macetas
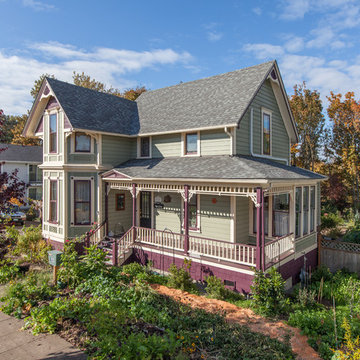
For this Victorian-era home in the Albany historic district, it was essential for us to maintain historic design guidelines. This required a historic design review and approval by the Historic Landmarks Commission before we could start the project. Once approved, we replicated the existing porch design while removing the poor framing details supporting the porch. Almost everything out of view was in dangerous disrepair and required complete reconstruction. In addition to restoring the porch in accordance with historic design guidelines, we repaired the wood windows and installed matching storm windows. Our clients now enjoy the stunning curb appeal of their historic home and peace of mind knowing the structure is solid.
Funny Story: Halfway through this project, someone lost control of their vehicle as it headed in the direction of the home. Luckily, they regained control of their vehicle 4 feet from the project, avoiding a huge disaster!
1.909 ideas para terrazas azules
4
