277 ideas para terrazas con columnas
Filtrar por
Presupuesto
Ordenar por:Popular hoy
1 - 20 de 277 fotos
Artículo 1 de 3

Enhancing a home’s exterior curb appeal doesn’t need to be a daunting task. With some simple design refinements and creative use of materials we transformed this tired 1950’s style colonial with second floor overhang into a classic east coast inspired gem. Design enhancements include the following:
• Replaced damaged vinyl siding with new LP SmartSide, lap siding and trim
• Added additional layers of trim board to give windows and trim additional dimension
• Applied a multi-layered banding treatment to the base of the second-floor overhang to create better balance and separation between the two levels of the house
• Extended the lower-level window boxes for visual interest and mass
• Refined the entry porch by replacing the round columns with square appropriately scaled columns and trim detailing, removed the arched ceiling and increased the ceiling height to create a more expansive feel
• Painted the exterior brick façade in the same exterior white to connect architectural components. A soft blue-green was used to accent the front entry and shutters
• Carriage style doors replaced bland windowless aluminum doors
• Larger scale lantern style lighting was used throughout the exterior

Ejemplo de terraza columna de estilo de casa de campo pequeña en patio delantero y anexo de casas con columnas y adoquines de piedra natural

Front porch
Foto de terraza columna de estilo de casa de campo de tamaño medio en patio delantero y anexo de casas con columnas y barandilla de metal
Foto de terraza columna de estilo de casa de campo de tamaño medio en patio delantero y anexo de casas con columnas y barandilla de metal

Foto de terraza columna actual de tamaño medio en patio delantero y anexo de casas con columnas, adoquines de ladrillo y barandilla de metal

The front yard and entry walkway is flanked by soft mounds of artificial turf along with a mosaic of orange and deep red hughes within the plants. Designed and built by Landscape Logic.
Photo: J.Dixx

We believe that word of mouth referrals are the best form of flattery, and that's exactly how we were contacted to take on this project which was just around the corner from another front porch renovation we completed last fall.
Removed were the rotten wood columns, and in their place we installed elegant aluminum columns with a recessed panel design. Aluminum railing with an Empire Series top rail profile and 1" x 3/4" spindles add that finishing touch to give this home great curb appeal.
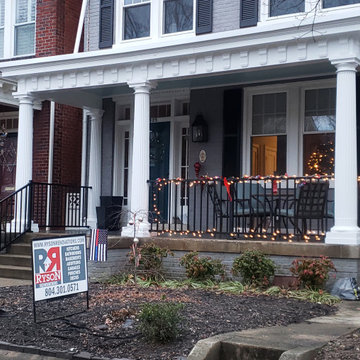
Historic recration in the Muesam District of Richmond Va.
This 1925 home originally had a roof over the front porch but past owners had it removed, the new owners wanted to bring back the original look while using modern rot proof material.
We started with Permacast structural 12" fluted columns, custom built a hidden gutter system, and trimmed everything out in a rot free material called Boral. The ceiling is a wood beaded ceiling painted in a traditional Richmond color and the railings are black aluminum. We topped it off with a metal copper painted hip style roof and decorated the box beam with some roman style fluted blocks.
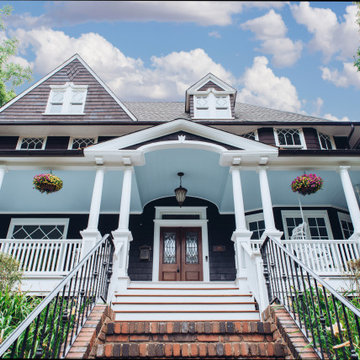
This beautiful home in Westfield, NJ needed a little front porch TLC. Anthony James Master builders came in and secured the structure by replacing the old columns with brand new custom columns. The team created custom screens for the side porch area creating two separate spaces that can be enjoyed throughout the warmer and cooler New Jersey months.
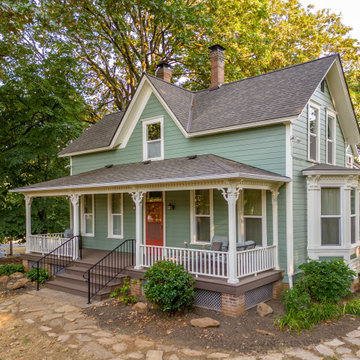
When we first saw this 1850's farmhouse, the porch was dangerously fragile and falling apart. It had an unstable foundation; rotting columns, handrails, and stairs; and the ceiling had a sag in it, indicating a potential structural problem. The homeowner's goal was to create a usable outdoor living space, while maintaining and respecting the architectural integrity of the home.
We began by shoring up the porch roof structure so we could completely deconstruct the porch itself and what was left of its foundation. From the ground up, we rebuilt the whole structure, reusing as much of the original materials and millwork as possible. Because many of the 170-year-old decorative profiles aren't readily available today, our team of carpenters custom milled the majority of the new corbels, dentil molding, posts, and balusters. The porch was finished with some new lighting, composite decking, and a tongue-and-groove ceiling.
The end result is a charming outdoor space for the homeowners to welcome guests, and enjoy the views of the old growth trees surrounding the home.
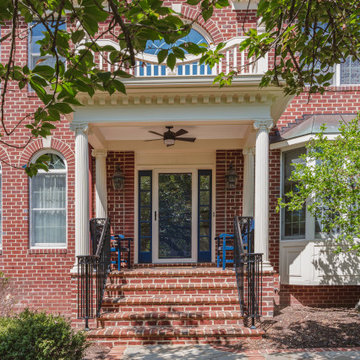
FineCraft Contractors, Inc.
Diseño de terraza columna tradicional de tamaño medio en patio delantero y anexo de casas con columnas, adoquines de ladrillo y barandilla de metal
Diseño de terraza columna tradicional de tamaño medio en patio delantero y anexo de casas con columnas, adoquines de ladrillo y barandilla de metal
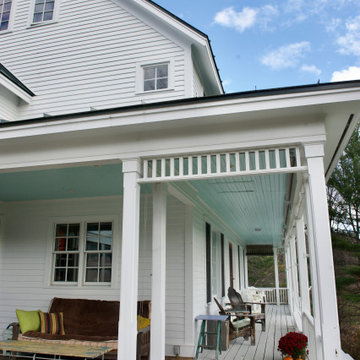
Up and away. Mounting the shading as far up as possible, so they are completely unobtrusive.
Modelo de terraza columna tradicional de tamaño medio en patio delantero y anexo de casas con columnas, entablado y barandilla de madera
Modelo de terraza columna tradicional de tamaño medio en patio delantero y anexo de casas con columnas, entablado y barandilla de madera
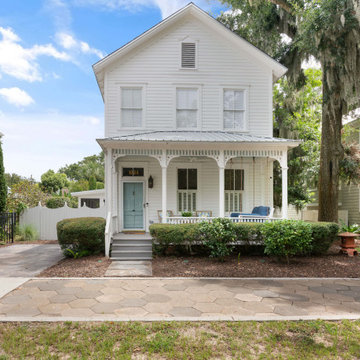
Front façade of a historic house in the Old Town District of Brunswick, Georgia; The Gateway to the Golden Isles.
Foto de terraza columna clásica de tamaño medio en patio delantero y anexo de casas con columnas, adoquines de hormigón y barandilla de madera
Foto de terraza columna clásica de tamaño medio en patio delantero y anexo de casas con columnas, adoquines de hormigón y barandilla de madera
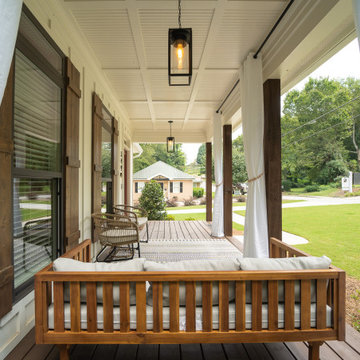
The welcoming Front Covered Porch of The Catilina. View House Plan THD-5289: https://www.thehousedesigners.com/plan/catilina-1013-5289/
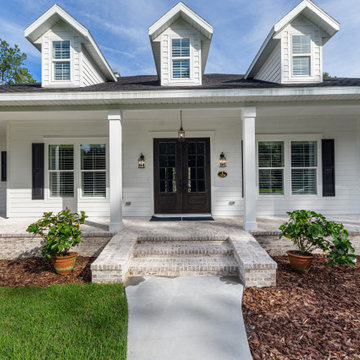
Ejemplo de terraza columna de estilo de casa de campo de tamaño medio en patio delantero y anexo de casas con columnas y adoquines de ladrillo
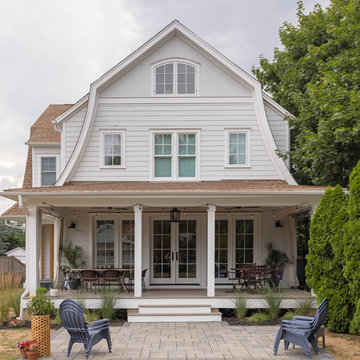
This beach-town home with attic features a light arctic white exterior siding, with a rear covered porch along the width of the home. The porch has access to the backyard with concrete paver patio, as well as inside with 3 sets of french doors. The contrast of the white trim against the tan roof create a warm fresh updated coastal color pallet. The rear porch feels very beachy with its gray floors, white trim, white privacy curtains on the sides, black curtain rods, simple wicker chairs around a long table, multiple seating areas, and contrasting black light fixtures & fans. Beachy grass landscaping softens the edge of the porch. The porch can be used rain or shine to comfortably seat friends & family.
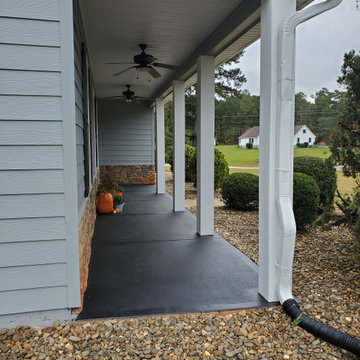
Old columns were replaced with new columns; new paint on columns and concrete.
Ejemplo de terraza columna actual grande en patio delantero con columnas
Ejemplo de terraza columna actual grande en patio delantero con columnas
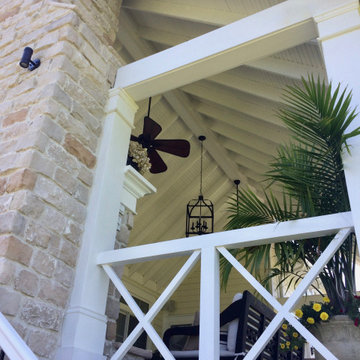
Beautiful stone gas fireplace that warms it's guests with a flip of a switch. This 18'x24' porch easily entertains guests and parties of many types. Trex flooring helps this space to be maintained with very little effort.
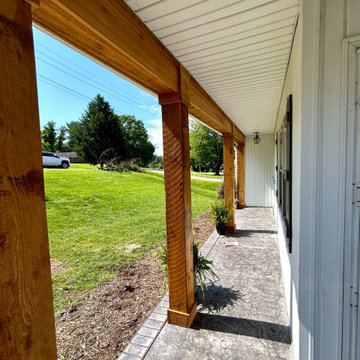
This was a porch in Lynchburg, Virginia that needed renovation. The existing concrete was removed and replaced with stamped concrete by another concrete-specific contractor. The porch columns, pilasters, and all existing trim around the porch rack were removed and replaced with cedar columns and cedar trim by us, Greystone Builders. it was an enjoyable job made better by the pleasant homeowners!
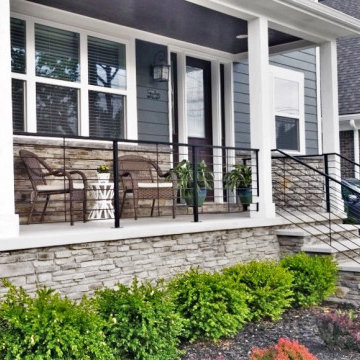
Foto de terraza columna contemporánea de tamaño medio en patio delantero y anexo de casas con columnas, adoquines de ladrillo y barandilla de metal
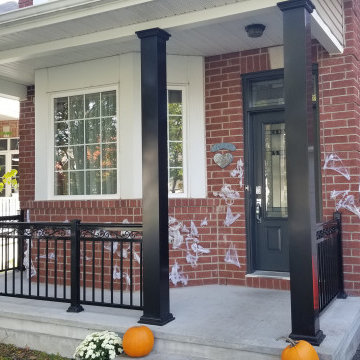
Our custom ordered railing arrived this week, and so we took advantage of a beautiful afternoon today to complete this front porch transformation for one of our latest customers.
We removed the old wooden columns and railing, and replaced with elegant aluminum columns and decorative aluminum scroll railing.
Just in time for Halloween, the only thing scary about this front porch entrance now is the decorations!
277 ideas para terrazas con columnas
1