278 ideas para terrazas con columnas
Filtrar por
Presupuesto
Ordenar por:Popular hoy
101 - 120 de 278 fotos
Artículo 1 de 3
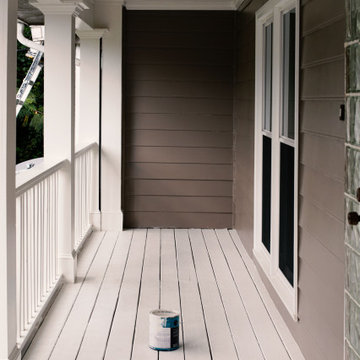
Spraying on brick and porch area
Modelo de terraza columna clásica de tamaño medio en patio delantero con columnas y barandilla de madera
Modelo de terraza columna clásica de tamaño medio en patio delantero con columnas y barandilla de madera
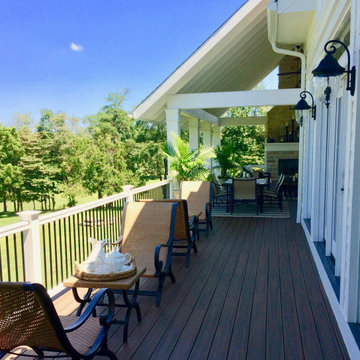
Beautiful stone gas fireplace that warms it's guests with a flip of a switch. This 18'x24' porch easily entertains guests and parties of many types. Trex flooring helps this space to be maintained with very little effort.
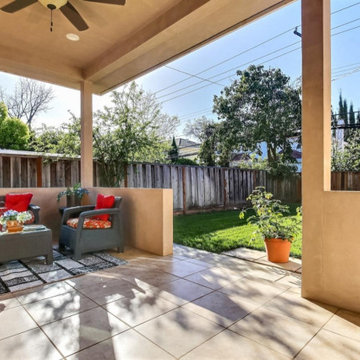
Imagen de terraza columna mediterránea de tamaño medio en patio trasero y anexo de casas con columnas y adoquines de ladrillo
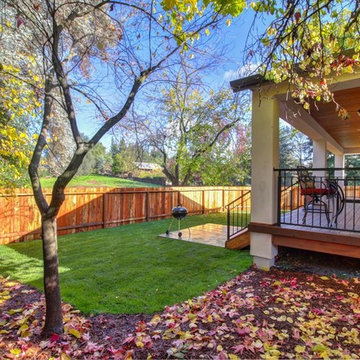
Imagen de terraza columna tradicional de tamaño medio en patio trasero y anexo de casas con columnas y entablado
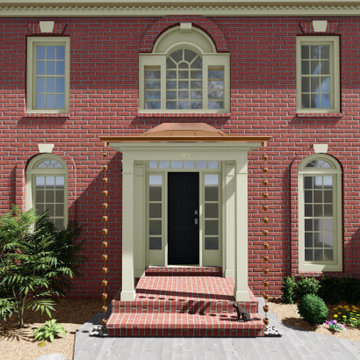
Cooper roof, columns and water chain gutter 3D preview design option
Diseño de terraza columna clásica en patio delantero con columnas
Diseño de terraza columna clásica en patio delantero con columnas
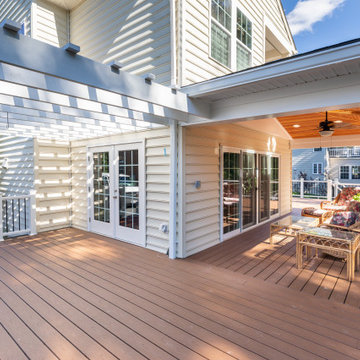
Elegant remodel for this outdoor living space in Alexandria, Virginia,
A new covered porch was built twelve feet behind family room,
A new deck was built around the covered porch, along with two new flagstone patios, and a new pergola.
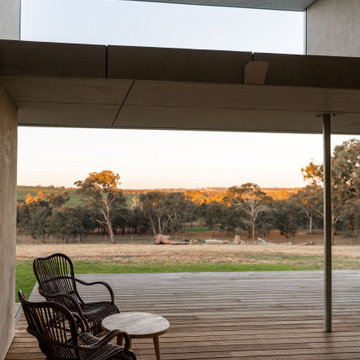
A new house in Wombat, near Young in regional NSW, utilises a simple linear plan to respond to the site. Facing due north and using a palette of robust, economical materials, the building is carefully assembled to accommodate a young family. Modest in size and budget, this building celebrates its place and the horizontality of the landscape.
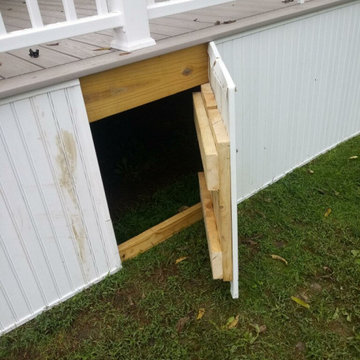
DURING MBC: Custom door built into the skirting to allow access under the porch.
Modelo de terraza columna actual grande en patio trasero y anexo de casas con columnas, entablado y barandilla de varios materiales
Modelo de terraza columna actual grande en patio trasero y anexo de casas con columnas, entablado y barandilla de varios materiales
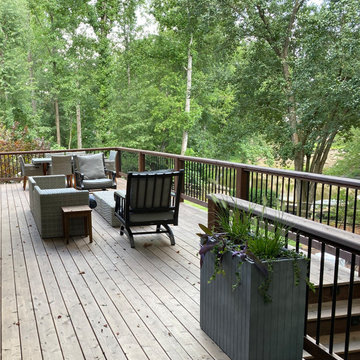
Underdecking porch. Atlanta Curb Appeal also added some visual panache by dressing up the columns, screen frames, and posts with cedar. Cedar is truly a gorgeous choice for decks. Wood stains were also applied to increase durability and to add color. It’s fun to have options! The flooring that was chosen for this new East Cobb deck and porch was also cedar. While most people choose pressure-treated pine in the South for savings, the cedar is a beautiful wood that allows the deck to smell and look fabulous! It’s worth it if it’s in the budget!
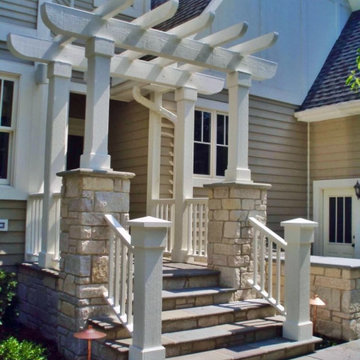
Diseño de terraza columna de estilo americano pequeña con columnas, adoquines de piedra natural, pérgola y barandilla de madera
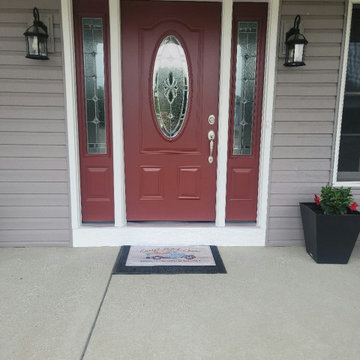
Removed rails, fixed siding and installed new front door.
Modelo de terraza columna clásica de tamaño medio en patio delantero con columnas
Modelo de terraza columna clásica de tamaño medio en patio delantero con columnas
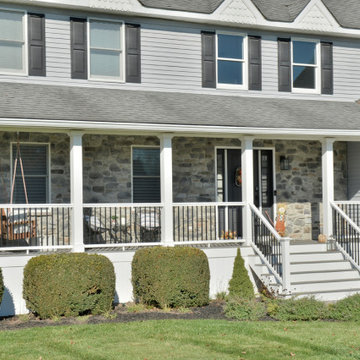
Ejemplo de terraza columna de estilo americano de tamaño medio en patio delantero y anexo de casas con columnas, adoquines de ladrillo y barandilla de varios materiales
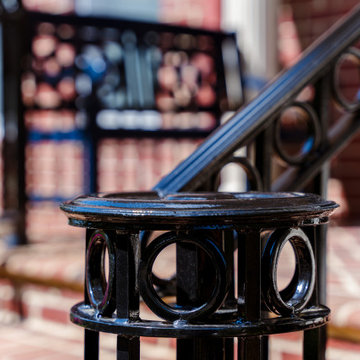
FineCraft Contractors, Inc.
Ejemplo de terraza columna tradicional de tamaño medio en patio delantero y anexo de casas con columnas, adoquines de ladrillo y barandilla de metal
Ejemplo de terraza columna tradicional de tamaño medio en patio delantero y anexo de casas con columnas, adoquines de ladrillo y barandilla de metal
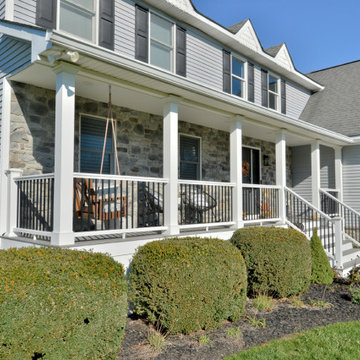
Modelo de terraza columna de estilo americano de tamaño medio en patio delantero y anexo de casas con columnas, adoquines de ladrillo y barandilla de varios materiales
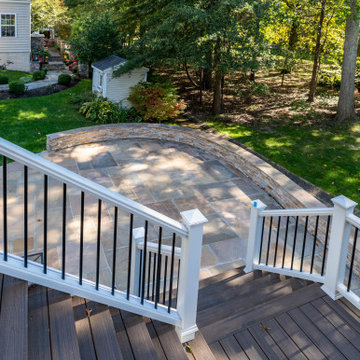
Elegant remodel for this outdoor living space in Alexandria, Virginia,
A new covered porch was built twelve feet behind family room,
A new deck was built around the covered porch, along with two new flagstone patios, and a new pergola.
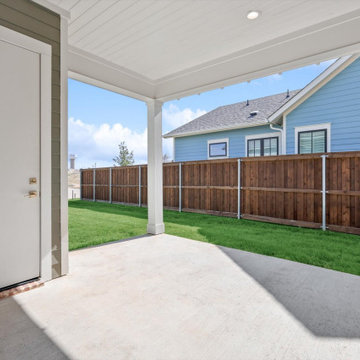
Ejemplo de terraza columna de estilo americano pequeña en patio trasero y anexo de casas con columnas
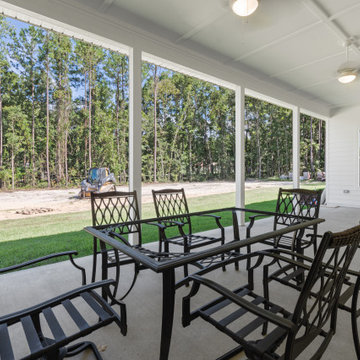
Modelo de terraza columna de estilo de casa de campo de tamaño medio en patio trasero y anexo de casas con columnas y losas de hormigón
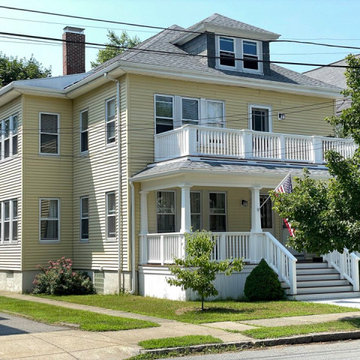
The previous front porch — captured in the “before” photos of the slideshow — was puzzling. The owner of this two-family home in New Bedford wasn’t sure how it had evolved, but both the first- and second-floor porch levels appeared to have been added on top of previous porches, which made for very curious enclosing guardrails. When the owner approached KHS, she was ready to completely remove the haphazard porches and start fresh with something more in keeping with her American Foursquare-style home.
The new porches allow more daylight to reach the interior at both levels, while maintaining privacy from the street with guardrails containing paneled piers and tightly spaced balusters. New wide steps that have lower riser heights set the stage for a gracious entry. Since low maintenance materials were a priority for this homeowner, much of the porch is comprised of Azek trim elements. The porch decking is mahogany. New tapered posts and a gently sloped upper-porch roof meet the inset upper-level guardrail in a manner reminiscent of some of the more traditional porch treatments in the neighborhood. Transforming the porches has transformed this home’s curb appeal.
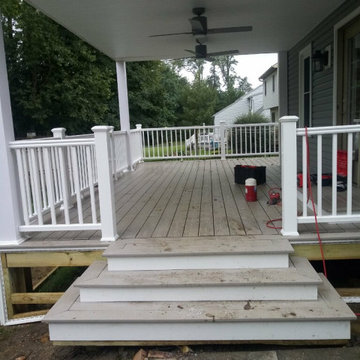
DURING MBC: The ceiling fans are in and the steps are complete.
Ejemplo de terraza columna contemporánea grande en patio trasero y anexo de casas con columnas, entablado y barandilla de varios materiales
Ejemplo de terraza columna contemporánea grande en patio trasero y anexo de casas con columnas, entablado y barandilla de varios materiales
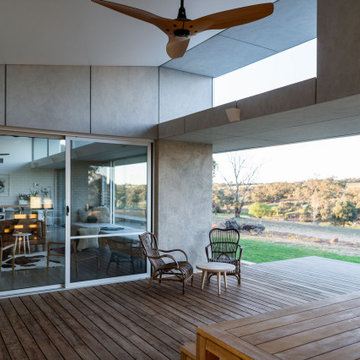
A new house in Wombat, near Young in regional NSW, utilises a simple linear plan to respond to the site. Facing due north and using a palette of robust, economical materials, the building is carefully assembled to accommodate a young family. Modest in size and budget, this building celebrates its place and the horizontality of the landscape.
278 ideas para terrazas con columnas
6