2.489 ideas para terrazas con todos los materiales para barandillas
Filtrar por
Presupuesto
Ordenar por:Popular hoy
1 - 20 de 2489 fotos
Artículo 1 de 3

Diseño de terraza planta baja clásica pequeña en patio trasero con brasero, pérgola y barandilla de metal

Diseño de terraza contemporánea de tamaño medio en azotea con privacidad y barandilla de metal
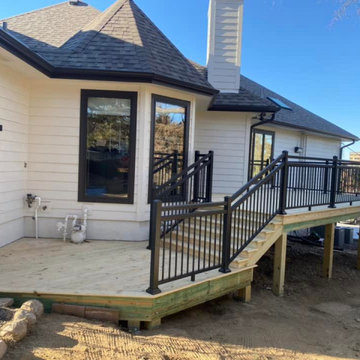
Take a look at this very expansive, two tiered deck system. Built entirely out of pressure treated, with an aluminum handrail system. Will be a wonderful way to spend a warm days lunch break for those that work at Elisa Ilana Jewelers!
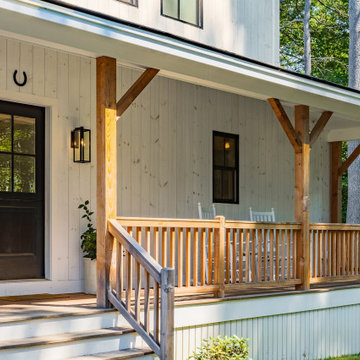
"Victoria Point" farmhouse barn home by Yankee Bar Homes, customized by Paul Dierkes, Architect. Sided in vertical pine barn board finished with a white pigmented stain. Black vinyl windows from Marvin. Farmer's porch finished in mahogany decking.

The Trex Deck was a new build from the footers up. Complete with pressure treated framing, Trex decking, Trex Railings, Trex Fencing and Trex Lattice. And no deck project is complete without lighting: lighted stairs and post caps.

Careful planning brought together all the elements of an enjoyable outdoor living space: plenty of room for comfortable seating, a new roof overhang with built-in heaters for chilly nights, and plenty of access to the season’s greenery.
Photo by Meghan Montgomery.
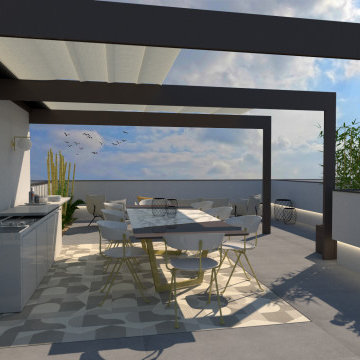
Diseño de terraza moderna de tamaño medio en azotea con cocina exterior, pérgola y barandilla de varios materiales
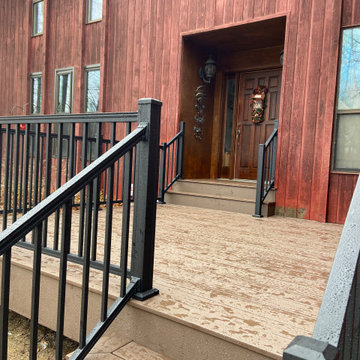
Replaced an aged wooden porch and wooden walkway by creating a larger gathering space at the front entrance of this home.
Diseño de terraza planta baja tradicional de tamaño medio sin cubierta con barandilla de metal
Diseño de terraza planta baja tradicional de tamaño medio sin cubierta con barandilla de metal
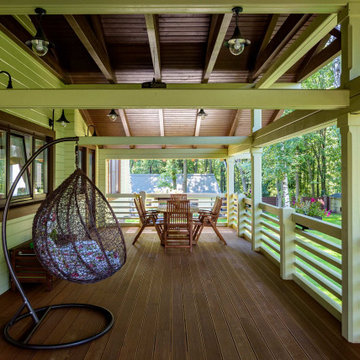
Терраса дома из клееного бруса РАССВЕТ
Архитектор Александр Петунин
Строительство ПАЛЕКС дома из клееного бруса
Modelo de terraza planta baja de estilo de casa de campo de tamaño medio en patio y anexo de casas con barandilla de madera
Modelo de terraza planta baja de estilo de casa de campo de tamaño medio en patio y anexo de casas con barandilla de madera

Front porch
Foto de terraza columna de estilo de casa de campo de tamaño medio en patio delantero y anexo de casas con columnas y barandilla de metal
Foto de terraza columna de estilo de casa de campo de tamaño medio en patio delantero y anexo de casas con columnas y barandilla de metal

Foto de terraza columna actual de tamaño medio en patio delantero y anexo de casas con columnas, adoquines de ladrillo y barandilla de metal
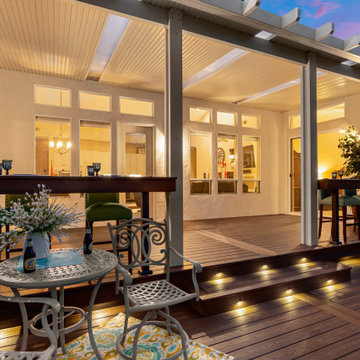
Diseño de terraza planta baja de estilo americano de tamaño medio en patio trasero con pérgola y barandilla de metal
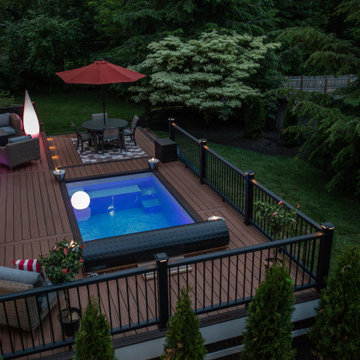
Modelo de terraza planta baja actual grande sin cubierta en patio trasero con barandilla de metal
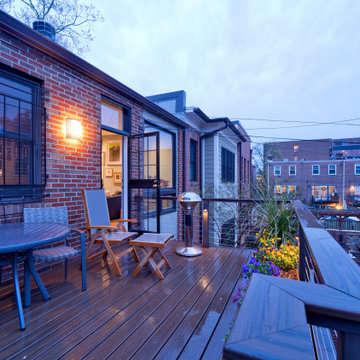
A two-bed, two-bath condo located in the Historic Capitol Hill neighborhood of Washington, DC was reimagined with the clean lined sensibilities and celebration of beautiful materials found in Mid-Century Modern designs. A soothing gray-green color palette sets the backdrop for cherry cabinetry and white oak floors. Specialty lighting, handmade tile, and a slate clad corner fireplace further elevate the space. A new Trex deck with cable railing system connects the home to the outdoors.
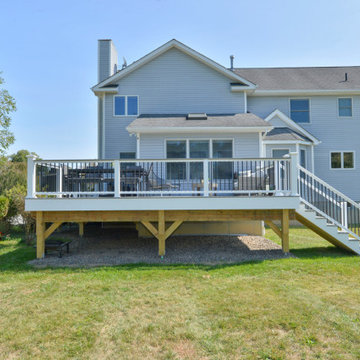
Ejemplo de terraza de estilo americano grande sin cubierta en patio trasero con barandilla de varios materiales

Trees, wisteria and all other plantings designed and installed by Bright Green (brightgreen.co.uk) | Decking and pergola built by Luxe Projects London | Concrete dining table from Coach House | Spike lights and outdoor copper fairy lights from gardentrading.co.uk

Middletown Maryland screened porch addition with an arched ceiling and white Azek trim throughout this well designed outdoor living space. Many great remodeling ideas from gray decking materials to white and black railing systems and heavy duty pet screens for your next home improvement project.
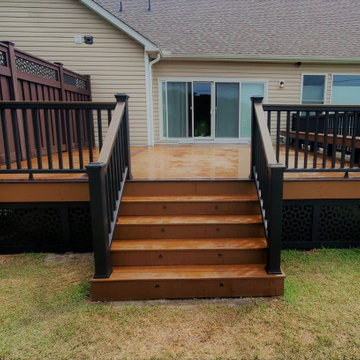
The Trex Deck was a new build from the footers up. Complete with pressure treated framing, Trex decking, Trex Railings, Trex Fencing and Trex Lattice. And no deck project is complete without lighting: lighted stairs and post caps.
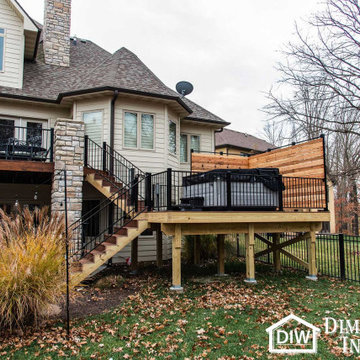
This Columbia home had one deck which descended directly into their backyard. Rather than tuck their seven person hot tub on the concrete patio below their deck, we constructed a new tier.
Their new deck was built with composite decking, making it completely maintenance free. Constructed with three feet concrete piers and post bases attaching each support according to code, this new deck can easily withstand the weight of hundreds of gallons of water and a dozen or more people.
Aluminum rails line the stairs and surround the entire deck for aesthetics as well as safety. Taller aluminum supports form a privacy screen with horizontal cedar wood slats. The cedar wall also sports four clothes hooks for robes. The family now has a private place to relax and entertain in their own backyard.
Dimensions In Wood is more than 40 years of custom cabinets. We always have been, but we want YOU to know just how many more Dimensions we have. Whatever home renovation or new construction projects you want to tackle, we can Translate Your Visions into Reality.
Zero Maintenance Composite Decking, Cedar Privacy Screen and Aluminum Safety Rails:
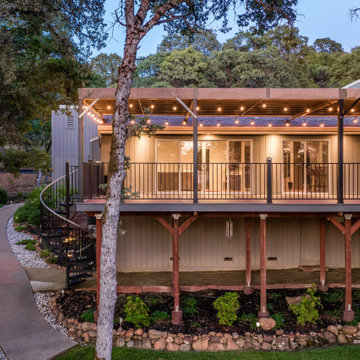
Diseño de terraza de estilo americano de tamaño medio en patio trasero con pérgola y barandilla de metal
2.489 ideas para terrazas con todos los materiales para barandillas
1