2.501 ideas para terrazas con todos los materiales para barandillas
Filtrar por
Presupuesto
Ordenar por:Popular hoy
81 - 100 de 2501 fotos
Artículo 1 de 3
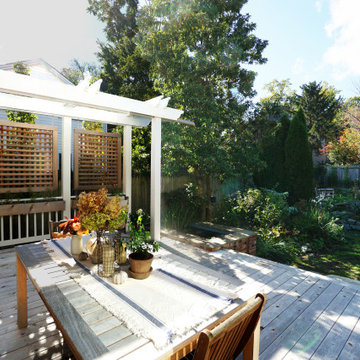
The pergola provides shade and privacy. Raising the deck to the ground floor level meant we needed to incorporate a feature that would provide some privacy along the side of the deck that faces the neighbors. The framed lattice panels create privacy without blocking the sunlight. The planters below the privacy screens add life and color to the screens and the pergola.
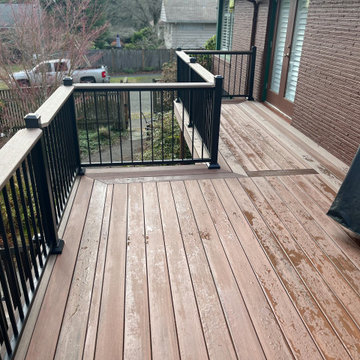
Sometimes "Less is More" and this color combination not only proves that but is a perfect compliment to this home near Magnuson park in Seattle. This stunning resurface is in @timbertech advanced pvc, Vintage American Walnut and Vintage Mahogany. The rails are aluminum TimberTech Impression Rail Express with Drink Rail Cap.
#timbertech #timbertechadvancedpvc PVC #TimberTechImpressionRailExpress #azekvintage #azekvintagecollection #timbertechrailing #dreamdeck #subtlehighlights #deckbuilder #decklife
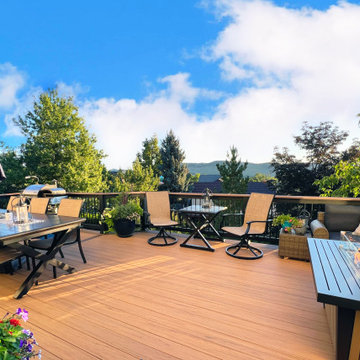
Second story upgraded Timbertech Pro Reserve composite deck in Antique Leather color with picture frame boarder in Dark Roast. Timbertech Evolutions railing in black was used with upgraded 7.5" cocktail rail in Azek English Walnut. Also featured is the "pub table" below the deck to set drinks on while playing yard games or gathering around and admiring the views. This couple wanted an deck where they could entertain, dine, relax, and enjoy the beautiful Colorado weather, and that is what Archadeck of Denver designed and built for them!
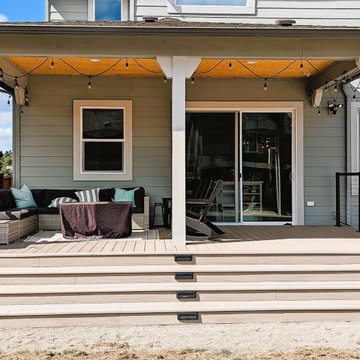
Approximately 25 x 15 covered deck using Timbertech Azek decking for longevity. A full pvc decking that comes Azek's 50 year warranty. Covered awning, including electrical, room for outdoor living and dining. Including custom black powder coated aluminum and cable railing and outdoor stair lights to light the way.
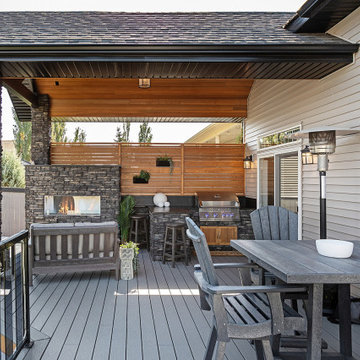
Our clients wanted to create a backyard area to hang out and entertain with some privacy and protection from the elements. The initial vision was to simply build a large roof over one side of the existing deck while providing a little privacy. It was important to them to carefully integrate the new covered deck roofline into the existing home so that it looked it was there from day one. We had our partners at Draw Design help us with the initial drawings.
As work progressed, the scope of the project morphed into something more significant. Check out the outdoor built-in barbecue and seating area complete with custom cabinets, granite countertops, and beautiful outdoor gas fireplace. Stone pillars and black metal capping completed the look giving the structure a mountain resort feel. Extensive use of red cedar finished off the high ceilings and privacy screen. Landscaping and a new hot tub were added afterwards. The end result is truly jaw-dropping!
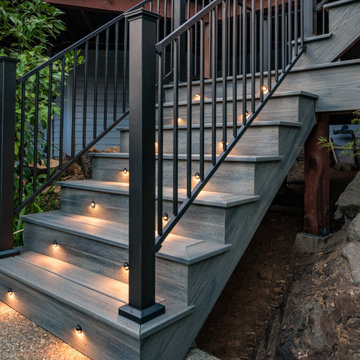
Modelo de terraza tradicional de tamaño medio en patio trasero con barandilla de metal
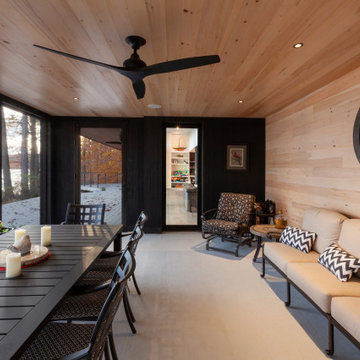
Existing 1970s cottage transformed into modern lodge - view inside screened porch looking west - HLODGE - Unionville, IN - Lake Lemon - HAUS | Architecture For Modern Lifestyles (architect + photographer) - WERK | Building Modern (builder)
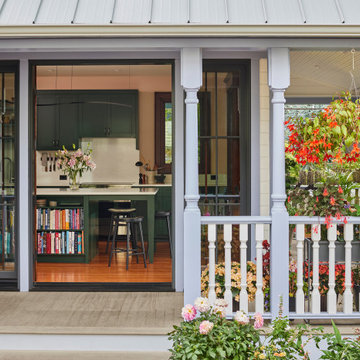
Photo by Cindy Apple
Imagen de terraza clásica de tamaño medio en patio trasero y anexo de casas con adoquines de piedra natural y barandilla de madera
Imagen de terraza clásica de tamaño medio en patio trasero y anexo de casas con adoquines de piedra natural y barandilla de madera
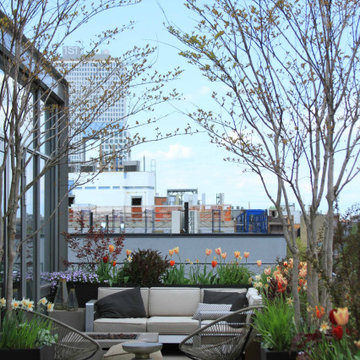
Imagen de terraza moderna de tamaño medio sin cubierta en azotea con brasero y barandilla de metal
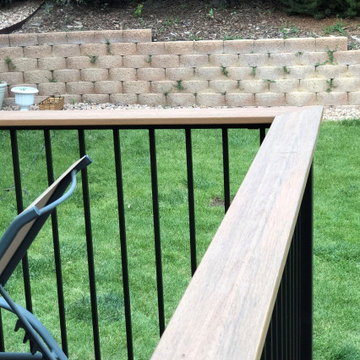
Imagen de terraza de tamaño medio sin cubierta en patio trasero con barandilla de varios materiales
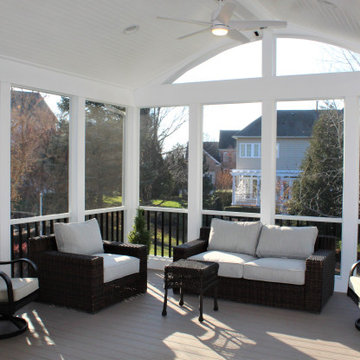
Middletown Maryland screened porch addition with an arched ceiling and white Azek trim throughout this well designed outdoor living space. Many great remodeling ideas from gray decking materials to white and black railing systems and heavy duty pet screens for your next home improvement project.
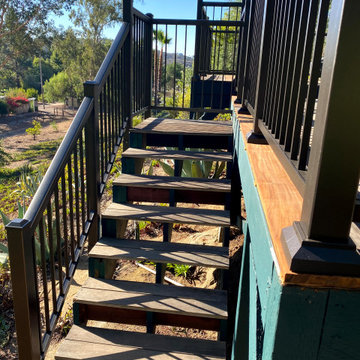
New aluminum railing system installation in Poway
Diseño de terraza tradicional de tamaño medio en patio trasero con pérgola y barandilla de metal
Diseño de terraza tradicional de tamaño medio en patio trasero con pérgola y barandilla de metal
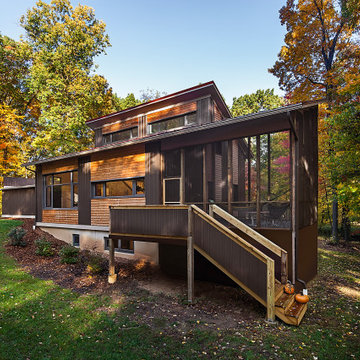
photography by Jeff Garland
Modelo de porche cerrado moderno de tamaño medio en patio lateral y anexo de casas con entablado y barandilla de madera
Modelo de porche cerrado moderno de tamaño medio en patio lateral y anexo de casas con entablado y barandilla de madera
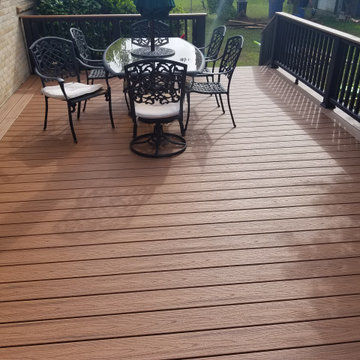
Modelo de terraza planta baja clásica de tamaño medio sin cubierta en patio trasero con barandilla de varios materiales
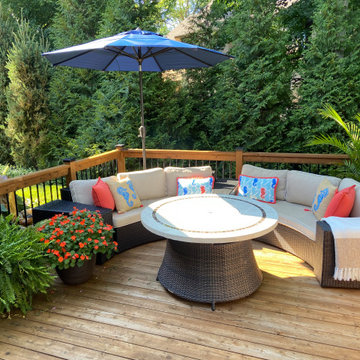
Diseño de terraza planta baja marinera de tamaño medio sin cubierta en patio trasero con brasero y barandilla de varios materiales
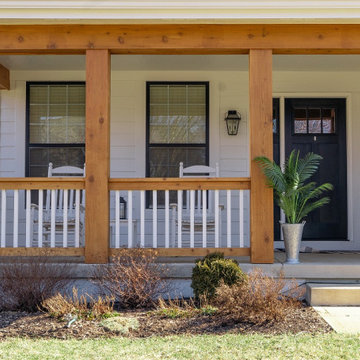
Imagen de terraza campestre de tamaño medio en patio delantero y anexo de casas con losas de hormigón y barandilla de madera
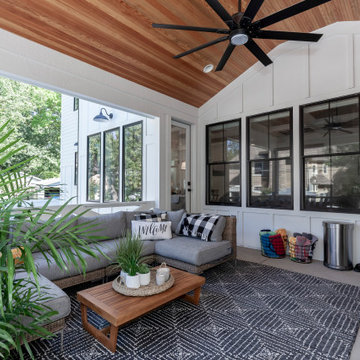
Modern Farmhouse Covered Outdoor Porch
Foto de terraza campestre en patio trasero y anexo de casas con chimenea y barandilla de madera
Foto de terraza campestre en patio trasero y anexo de casas con chimenea y barandilla de madera
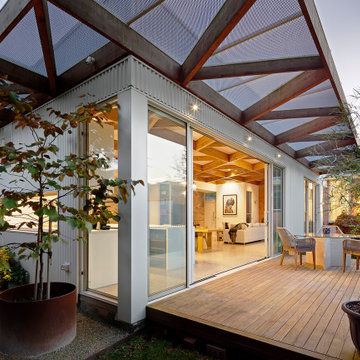
‘Oh What A Ceiling!’ ingeniously transformed a tired mid-century brick veneer house into a suburban oasis for a multigenerational family. Our clients, Gabby and Peter, came to us with a desire to reimagine their ageing home such that it could better cater to their modern lifestyles, accommodate those of their adult children and grandchildren, and provide a more intimate and meaningful connection with their garden. The renovation would reinvigorate their home and allow them to re-engage with their passions for cooking and sewing, and explore their skills in the garden and workshop.
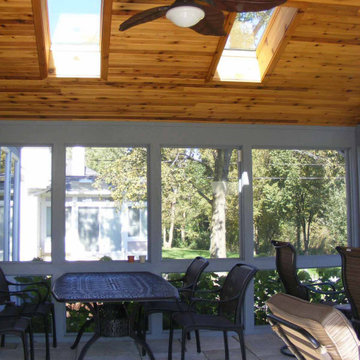
Ejemplo de porche cerrado clásico de tamaño medio en patio trasero y anexo de casas con adoquines de piedra natural y barandilla de vidrio
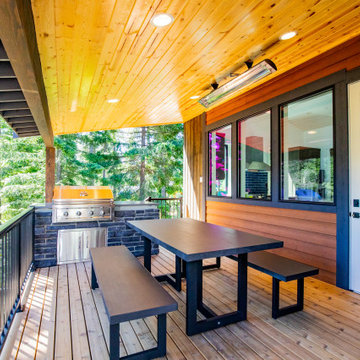
Deck cedar pine soffit
Imagen de terraza minimalista de tamaño medio en patio trasero y anexo de casas con cocina exterior y barandilla de metal
Imagen de terraza minimalista de tamaño medio en patio trasero y anexo de casas con cocina exterior y barandilla de metal
2.501 ideas para terrazas con todos los materiales para barandillas
5