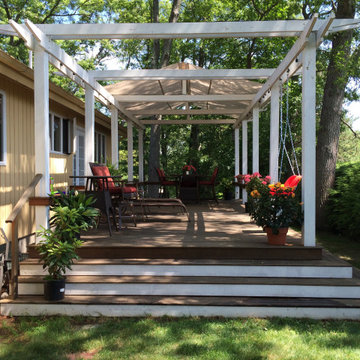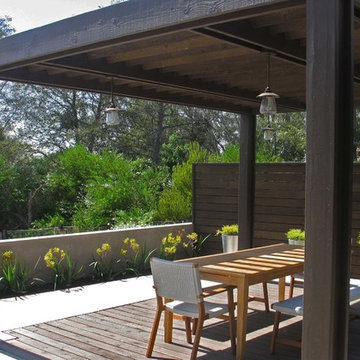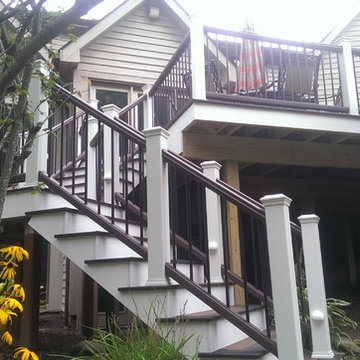2.240 ideas para terrazas negras
Filtrar por
Presupuesto
Ordenar por:Popular hoy
1 - 20 de 2240 fotos
Artículo 1 de 3
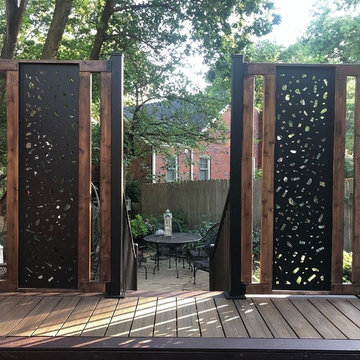
The homeowner wanted to create an enclosure around their built-in hot tub to add some privacy. The contractor, Husker Decks, designed a privacy wall with alternating materials. The aluminum privacy screen in 'River Rock' mixed with a horizontal wood wall in a rich stain blend to create a privacy wall that blends perfectly into the homeowner's backyard space and style.

Diseño de terraza contemporánea de tamaño medio en azotea con privacidad y barandilla de metal
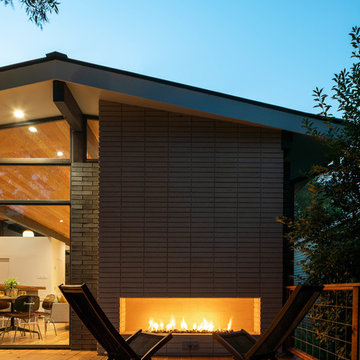
Photo: Roy Aguilar
Ejemplo de terraza vintage grande sin cubierta en patio trasero con chimenea
Ejemplo de terraza vintage grande sin cubierta en patio trasero con chimenea
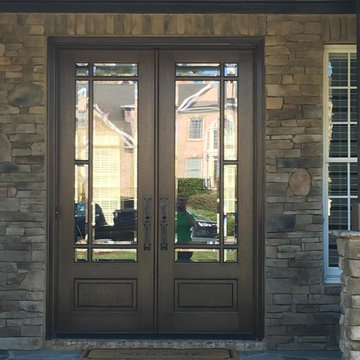
Ejemplo de terraza tradicional de tamaño medio en patio delantero y anexo de casas con adoquines de piedra natural
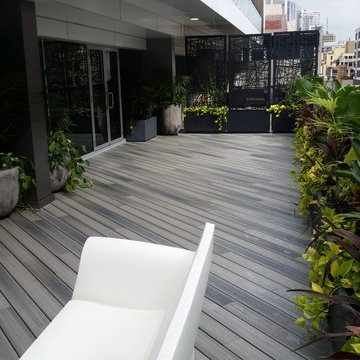
A new low level deck was constructed using Duralife Composite Decking. A vast improvement and proof that you get what you pay for. A cheaper composite can end up costing more.
No problems here with a 25 year warranty. The client can relax knowing that the same problems will not re-occur.
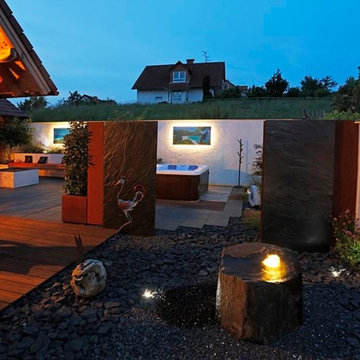
Foto von Miquel Tres
Diseño de terraza contemporánea grande sin cubierta en patio trasero con brasero
Diseño de terraza contemporánea grande sin cubierta en patio trasero con brasero
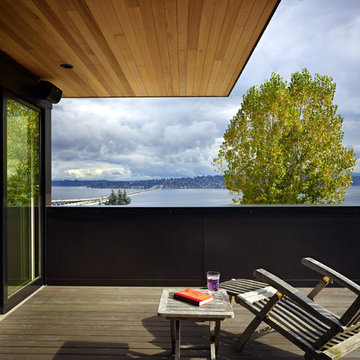
The roof deck of the Cycle House by chadbourne + doss architects includes a cantilevered roof that provides covered space for outdoor lounging.
photo by Benjamin Benschneider
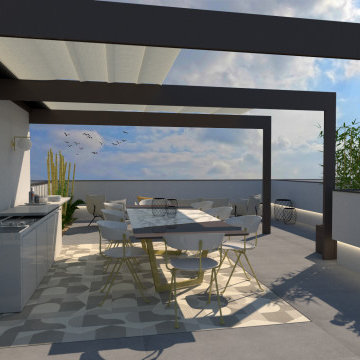
Diseño de terraza moderna de tamaño medio en azotea con cocina exterior, pérgola y barandilla de varios materiales
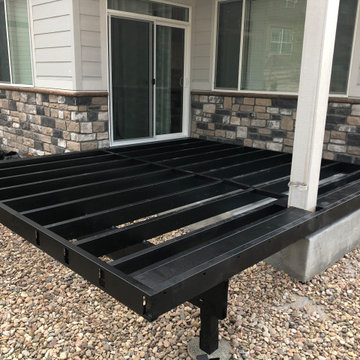
This is a small, covered, ground level composite deck with steel framing and metal guardrail.
Ejemplo de terraza clásica pequeña en patio trasero y anexo de casas
Ejemplo de terraza clásica pequeña en patio trasero y anexo de casas

The deck functions as an additional ‘outdoor room’, extending the living areas out into this beautiful Canberra garden. We designed the deck around existing deciduous trees, maintaining the canopy and protecting the windows and deck from hot summer sun.
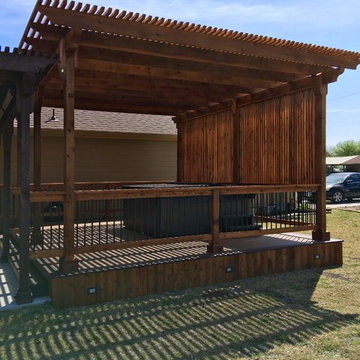
Diamond Decks can make your backyard dream a reality! It was an absolute pleasure working with our client to bring their ideas to life.
Our goal was to design and develop a custom deck, pergola, and privacy wall that would offer the customer more privacy and shade while enjoying their hot tub.
Our customer is now enjoying their backyard as well as their privacy!
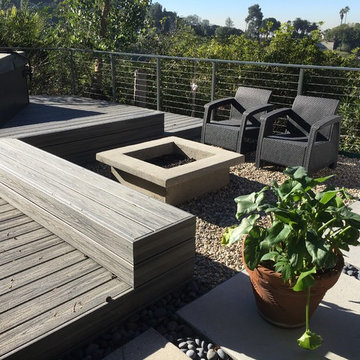
Railing By California Deck Builders
Diseño de terraza moderna grande sin cubierta en patio trasero con brasero
Diseño de terraza moderna grande sin cubierta en patio trasero con brasero
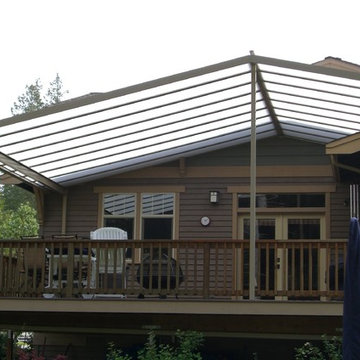
This custom gable style patio cover had to be built in a off set manor to accommodate the craftsman style of home. the panels are solar cool white and the aluminum frame was powder coated a custom color to match the exterior trim color of the house. Photo by Doug Woodside, Decks and Patio Covers

Modelo de terraza mediterránea de tamaño medio sin cubierta en azotea con ducha exterior
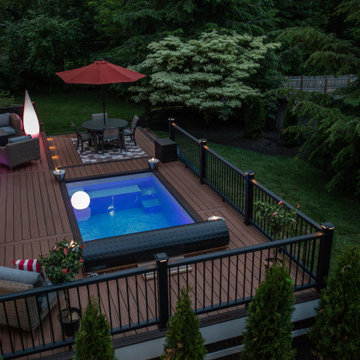
Modelo de terraza planta baja actual grande sin cubierta en patio trasero con barandilla de metal
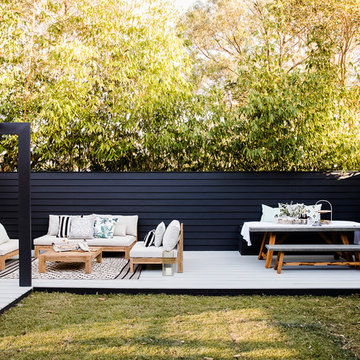
Some renovations don’t need a whole new roof – it can often be just a case of freshening up an existing roof with a modern colour scheme. This is particularly relevant when talking about tiled roofs – concrete or terracotta – because they last for decades. The only thing that might change over time is favoured colour schemes.
Enter renovating experts, the Three Birds Renovations, who have just completed their ninth house renovation – a super-fast, super-stylish renovation project.
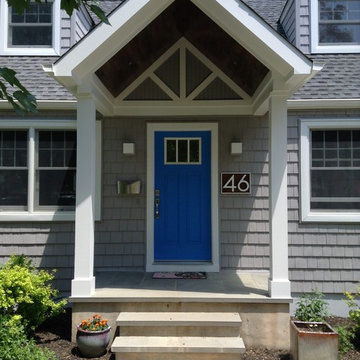
Cape Cod Exterior Renovation and Portico Addition in Princeton NJ. New vinyl shingle siding , Andersen windows and front door.
Diseño de terraza de estilo americano de tamaño medio en patio delantero y anexo de casas
Diseño de terraza de estilo americano de tamaño medio en patio delantero y anexo de casas
2.240 ideas para terrazas negras
1
