102.409 ideas para salas de estar clásicas
Filtrar por
Presupuesto
Ordenar por:Popular hoy
1 - 20 de 102.409 fotos
Artículo 1 de 3

Family room adjacent to kitchen. Paint color on fireplace mantel is Benjamin Moore #1568 Quarry Rock. The trim is Benjamin Moore OC-21. The bookcases are prefinished by the cabinet manufacturer, white with a pewter glaze. Designed by Julie Williams Design, Photo by Eric Rorer Photgraphy, Justin Construction

David Duncan Livingston
Imagen de sala de estar tradicional sin chimenea con pared multimedia
Imagen de sala de estar tradicional sin chimenea con pared multimedia

Casual comfortable family living is the heart of this home! Organization is the name of the game in this fast paced yet loving family! Between school, sports, and work everyone needs to hustle, but this casual comfortable family room encourages family gatherings and relaxation! Photography: Stephen Karlisch
Encuentra al profesional adecuado para tu proyecto

The dark paint on the high ceiling in this family room gives the space a more warm and inviting feel in an otherwise very open and large room.
Photo by Emily Minton Redfield

Donna Griffith for House and Home Magazine
Ejemplo de sala de estar tradicional pequeña con paredes azules, todas las chimeneas y moqueta
Ejemplo de sala de estar tradicional pequeña con paredes azules, todas las chimeneas y moqueta

Family Room
Ejemplo de sala de estar clásica con chimenea de esquina, marco de chimenea de baldosas y/o azulejos y alfombra
Ejemplo de sala de estar clásica con chimenea de esquina, marco de chimenea de baldosas y/o azulejos y alfombra

We designed this kitchen using Plain & Fancy custom cabinetry with natural walnut and white pain finishes. The extra large island includes the sink and marble countertops. The matching marble backsplash features hidden spice shelves behind a mobile layer of solid marble. The cabinet style and molding details were selected to feel true to a traditional home in Greenwich, CT. In the adjacent living room, the built-in white cabinetry showcases matching walnut backs to tie in with the kitchen. The pantry encompasses space for a bar and small desk area. The light blue laundry room has a magnetized hanger for hang-drying clothes and a folding station. Downstairs, the bar kitchen is designed in blue Ultracraft cabinetry and creates a space for drinks and entertaining by the pool table. This was a full-house project that touched on all aspects of the ways the homeowners live in the space.
Photos by Kyle Norton
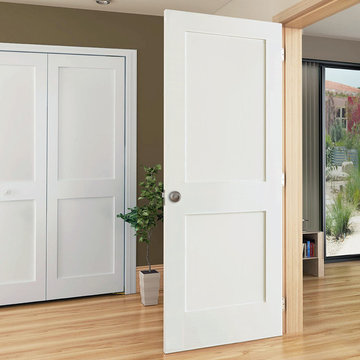
The Shaker door design gives the doors a clean, traditional style that will complement any decor. The doors are durable, made of solid Pine, with a MDF face for a smooth clean finish. The doors are easy to install. Our Shaker doors are primed and can be painted to match your decor. The doors are constructed from solid pine from environmentally-friendly, sustainable yield forests.

Landing and Lounge area at our Coastal Cape Cod Beach House
Serena and Lilly Pillows, TV, Books, blankets and more to get comfy at the Beach!
Photo by Dan Cutrona

Interior Design by Martha O'Hara Interiors
Built by Stonewood, LLC
Photography by Troy Thies
Photo Styling by Shannon Gale
Diseño de sala de estar tradicional con paredes beige y moqueta
Diseño de sala de estar tradicional con paredes beige y moqueta

Photo by: Joshua Caldwell
Foto de sala de estar con biblioteca cerrada tradicional de tamaño medio sin chimenea con suelo de madera en tonos medios y suelo marrón
Foto de sala de estar con biblioteca cerrada tradicional de tamaño medio sin chimenea con suelo de madera en tonos medios y suelo marrón
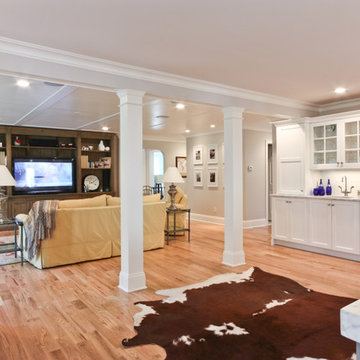
From the homeowner: "I love standing at the center island in the kitchen, taking in what is happening in the entire house. From there I can see out the big windows in the front of the house to the street, out the custom window in the eating area to the backyard, into the mudroom in case someone comes in, what’s happening on the tv, and with the kids in the playroom. It is like the command center of the home."

The family room updates included replacing the existing brick fireplace with natural stone and adding a custom floating mantel, installing a gorgeous coffered ceiling and re-configuring the built- ins.
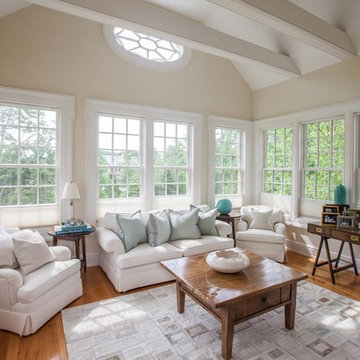
This is a Classic Greenwich Home, stone & clapboard with exquisite detailing throughout. The brick chimneys stand out as a distinguishing feature on the exterior. Aseries of formal rooms is complemented by a two-story great room and great kitchen. The knotty pine library stand in contrast to the crisp white walls throughout. Abundant sunlight pours through many oversize windows and French doors.

Angle Eye Photography
Modelo de sala de estar abierta clásica grande con paredes beige, suelo de ladrillo, todas las chimeneas, marco de chimenea de madera, pared multimedia y suelo marrón
Modelo de sala de estar abierta clásica grande con paredes beige, suelo de ladrillo, todas las chimeneas, marco de chimenea de madera, pared multimedia y suelo marrón

John Goldstein www.JohnGoldstein.net
Imagen de sala de estar abierta tradicional grande con marco de chimenea de piedra, paredes beige, suelo de madera en tonos medios, todas las chimeneas, televisor colgado en la pared y suelo marrón
Imagen de sala de estar abierta tradicional grande con marco de chimenea de piedra, paredes beige, suelo de madera en tonos medios, todas las chimeneas, televisor colgado en la pared y suelo marrón
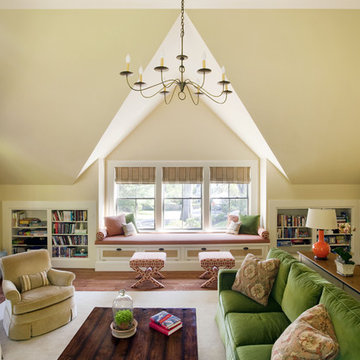
Jacob Lilley Architects
Location: Chelmsford, MA, USA
In keeping with the scale of this 19th-century home, the solution called for a two-story garage with the second floor family room. Between the garage and the main house, we designed a two-story connector that serves as a direct entry to the basement and main level via a new, open stair. A new breakfast room and screened porch will complement the renovated kitchen off the rear of the house. The renovation of the basement will provide organized storage, a wine cellar, and exercise area.
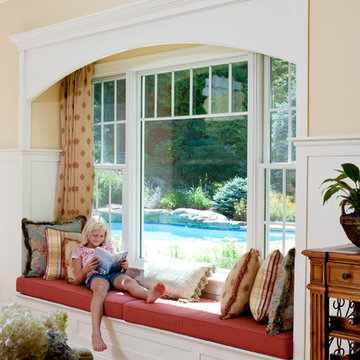
This window with windowseat was added to the family room to give views to the pool beyond and to create a cozy reading nook. Photo by Greg Premru
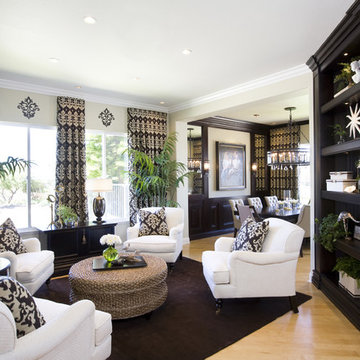
Desirous of a lounge type living room, Rebecca creates a comfortable conversation area with 4 upholstered chairs facing each other. The casual jute ottoman placed in the center of the grouping adds to the causal nature of this family friendly home. This highly fashionable yet comfortable style takes this home beyond Moms Traditional to todays Modern Transitional style fit for any young and growing family.
The brown and cream damask is Barclay Butera's 30369.86 is available from Kravet through Designers and was used on the stationary window treatment panels as well as throw pillows used on each chair.
Click the link above for video of YouTube’s most watched Interior Design channel with Designer Rebecca Robeson as she shares the beauty of her remarkable remodel transformations.
*Tell us your favorite thing about this project before you put it into your Ideabook.
Photos by David Hartig
102.409 ideas para salas de estar clásicas

This open family room is part of a larger addition to this Oak Park home, which also included a new kitchen and a second floor master suite. This project was designed and executed by award winning Normandy Designer Stephanie Bryant. The coferred ceilings and limestone fireplace surround add visual interest and elegance to this living room space. The soft blue color of the ceiling enhances the visual interest even further.
1