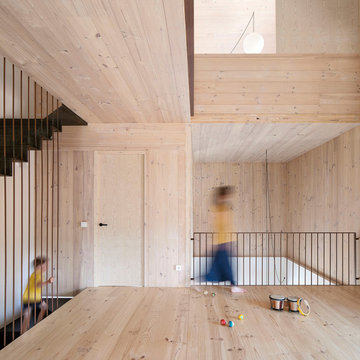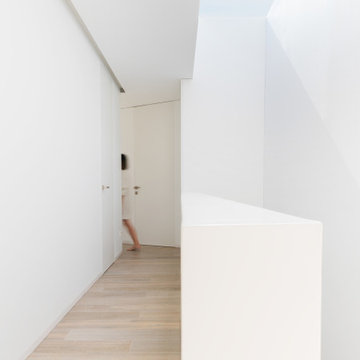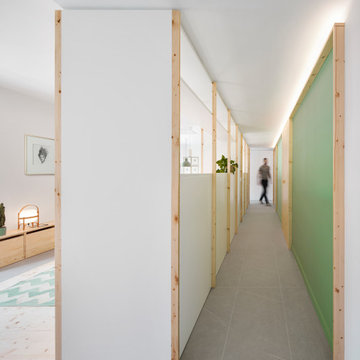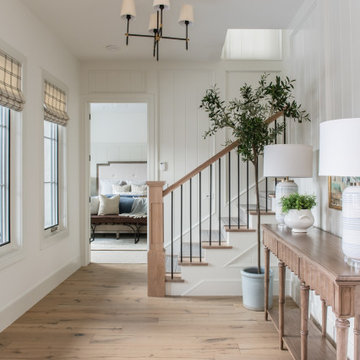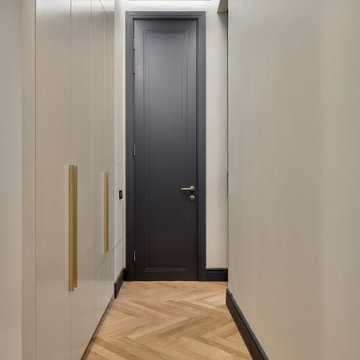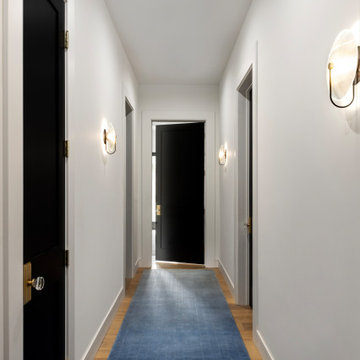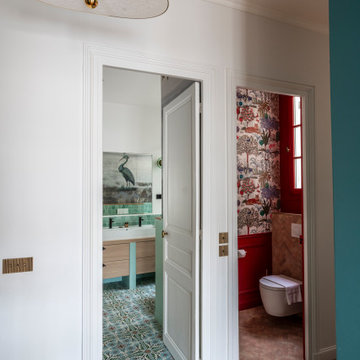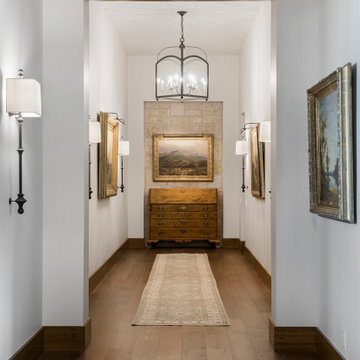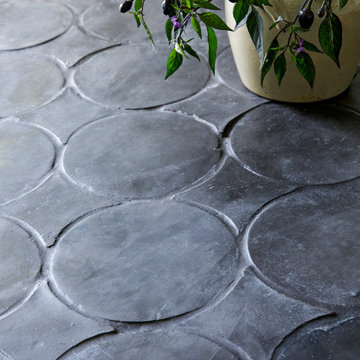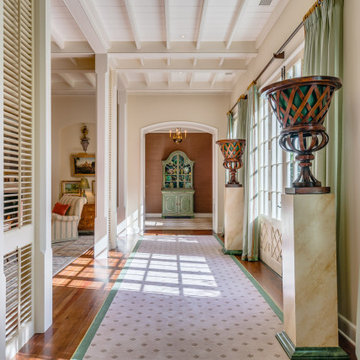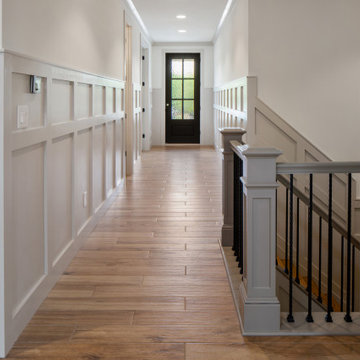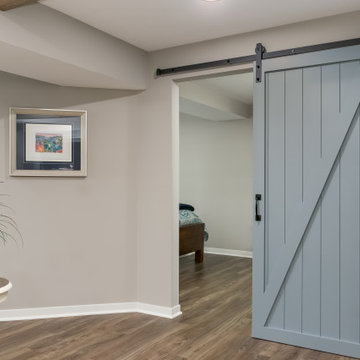311.256 ideas para recibidores y pasillos
Filtrar por
Presupuesto
Ordenar por:Popular hoy
1 - 20 de 311.256 fotos

Ejemplo de recibidores y pasillos eclécticos de tamaño medio con paredes blancas, suelo de madera en tonos medios, suelo marrón, madera y iluminación

Ejemplo de recibidores y pasillos modernos grandes con paredes blancas, suelo de piedra caliza, suelo beige y iluminación
Encuentra al profesional adecuado para tu proyecto
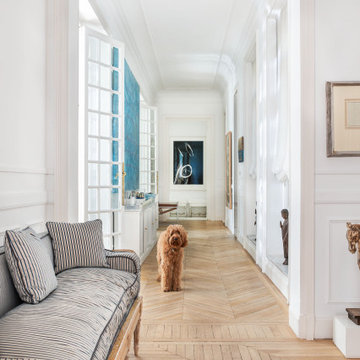
Piso señorial en la zona de Jerónimos en Madrid. Techos altos, parquet antiguo, luminosidad.
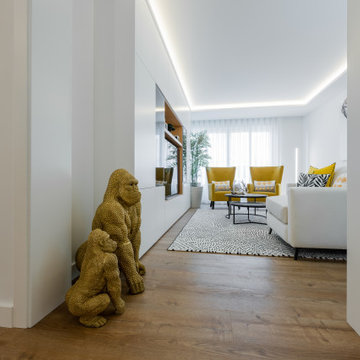
Un piso coqueto es la primera idea que surgió en mi mente tras mantener la entrevista con sus propietarios, una pareja sencilla y agradable en la que la mujer transmitía un toque personal muy llamativo y que no podría definir más que como «coqueta».
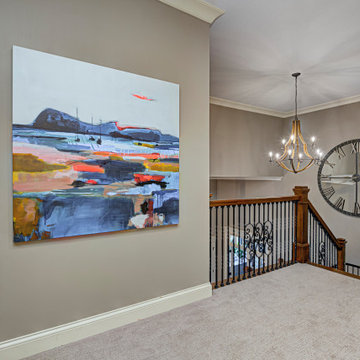
This home renovation project transformed unused, unfinished spaces into vibrant living areas. Each exudes elegance and sophistication, offering personalized design for unforgettable family moments.
The upstairs landing area exudes sophistication with its elegant staircase railings, complemented by a serene beige palette. A grand wall clock adds a timeless touch to this refined space.
Project completed by Wendy Langston's Everything Home interior design firm, which serves Carmel, Zionsville, Fishers, Westfield, Noblesville, and Indianapolis.
For more about Everything Home, see here: https://everythinghomedesigns.com/
To learn more about this project, see here: https://everythinghomedesigns.com/portfolio/fishers-chic-family-home-renovation/

Nestled into a hillside, this timber-framed family home enjoys uninterrupted views out across the countryside of the North Downs. A newly built property, it is an elegant fusion of traditional crafts and materials with contemporary design.
Our clients had a vision for a modern sustainable house with practical yet beautiful interiors, a home with character that quietly celebrates the details. For example, where uniformity might have prevailed, over 1000 handmade pegs were used in the construction of the timber frame.
The building consists of three interlinked structures enclosed by a flint wall. The house takes inspiration from the local vernacular, with flint, black timber, clay tiles and roof pitches referencing the historic buildings in the area.
The structure was manufactured offsite using highly insulated preassembled panels sourced from sustainably managed forests. Once assembled onsite, walls were finished with natural clay plaster for a calming indoor living environment.
Timber is a constant presence throughout the house. At the heart of the building is a green oak timber-framed barn that creates a warm and inviting hub that seamlessly connects the living, kitchen and ancillary spaces. Daylight filters through the intricate timber framework, softly illuminating the clay plaster walls.
Along the south-facing wall floor-to-ceiling glass panels provide sweeping views of the landscape and open on to the terrace.
A second barn-like volume staggered half a level below the main living area is home to additional living space, a study, gym and the bedrooms.
The house was designed to be entirely off-grid for short periods if required, with the inclusion of Tesla powerpack batteries. Alongside underfloor heating throughout, a mechanical heat recovery system, LED lighting and home automation, the house is highly insulated, is zero VOC and plastic use was minimised on the project.
Outside, a rainwater harvesting system irrigates the garden and fields and woodland below the house have been rewilded.
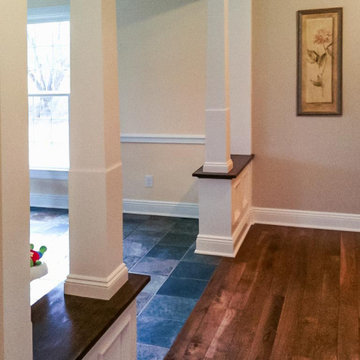
A new custom built French Country with extensive woodwork and hand hewn beams throughout and a plaster & field stone exterior
311.256 ideas para recibidores y pasillos
1
