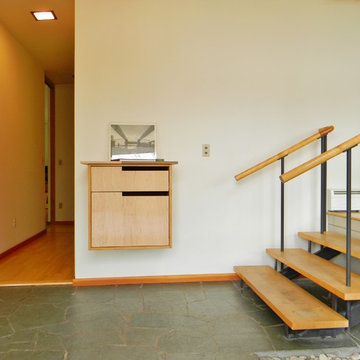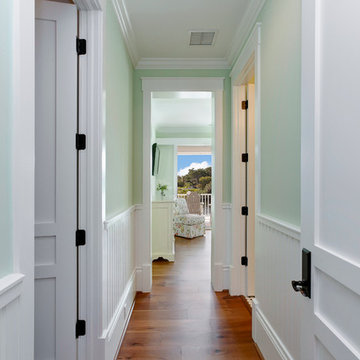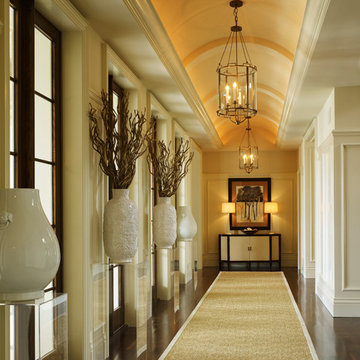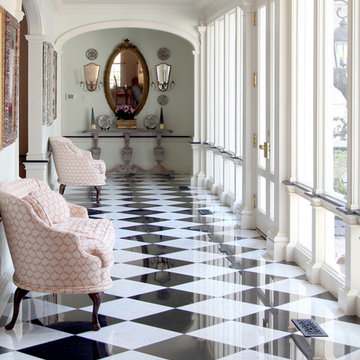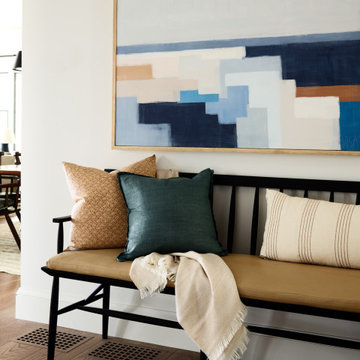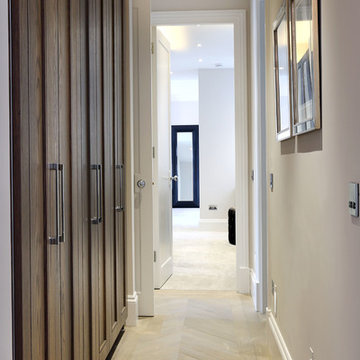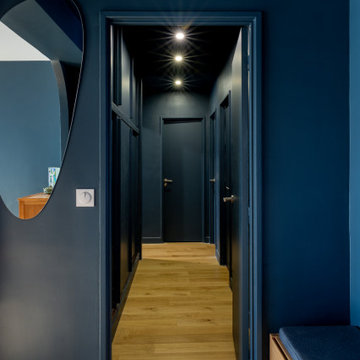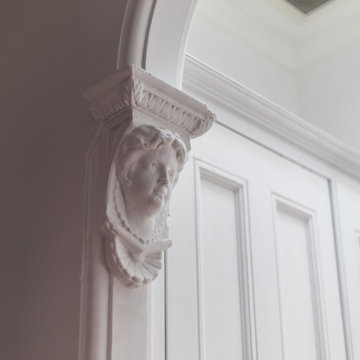311.577 ideas para recibidores y pasillos
Filtrar por
Presupuesto
Ordenar por:Popular hoy
2561 - 2580 de 311.577 fotos
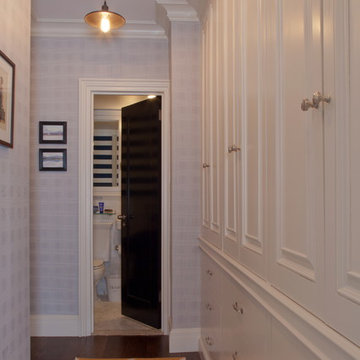
In an apartment where every inch counts, we removed the large formica bi-fold doors and replaced them with built-in cupboards and bureaus. We were able to gain space in this hallway by creating a smaller formal entry hall. By doing these more efficient custom built-in cabinets we also were able to make the hall wider and more gracious without sacrificing storage. Two of the upper cabinets hold hanging bars for clothing storage, one has adjustable shelves for linens and cleaning supplies. The drawers below are also used for clothing storage and table linens, bed clothes, and towels.
We were unable to drill into the ceiling slab to add more lighting, so, instead, we had custom lights made with an exposed cords linking each light to a single source. The cords are cloth and the bulbs have exposed filaments which add a more casual touch to the otherwise formal space. We are big fans of wallpaper and tend to use it alot in otherwise unfurnishable spaces, entry halls, powder rooms - anywhere we need a pop of color, a little excitement, or want to make a powerful statement.
Glimpsed beyond the glossy black door is the bathroom. Instead of wallpaper we painted a horizontal blue/green stripe along the walls. We wanted to do something a little unusual that would not clash with the wallpapered hallway, but which would have some weight when the door was left open. We find these stripes glimpsed in the mirror reflectionencourage people to walk to the end of the hall.
Ken Hild, http://khphotoframeworks.com/
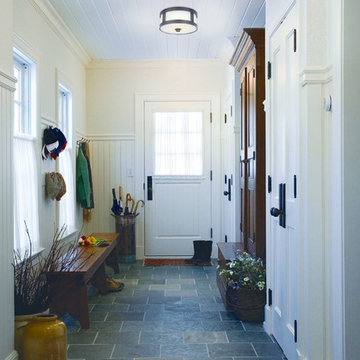
Hudson Valley Lighting
Modelo de recibidores y pasillos de estilo americano con suelo azul
Modelo de recibidores y pasillos de estilo americano con suelo azul
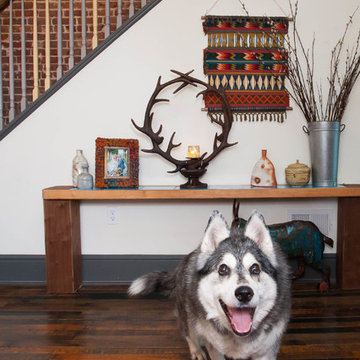
Photo: Jason Snyder © 2013 Houzz
http://www.houzz.com/ideabooks/11146564/list/My-Houzz--Color-and-Texture-Fill-an-Eclectic-Pittsburgh-Row-House
Encuentra al profesional adecuado para tu proyecto
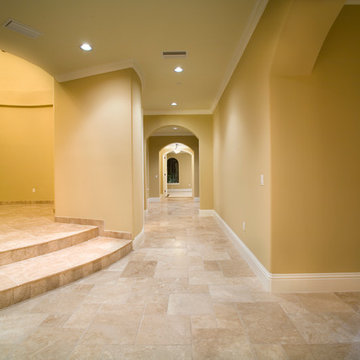
Villa Sevilla is a Spanish-Mediterranean style home, featuring 5,600 square feet of living space with four bedrooms and four and a half baths. Designed and built by Florida Custom Builder Jorge Ulibarri, Villa Sevilla is inspired by the Haciendas of Mexico. It features wood beams, extensive stone mosaics, travertine floors, a stunning Tuscan-style kitchen with copper range hood and farm sink with granite island and plenty of natural light. The resort-style pool, outdoor living room and summer kitchen have an old world ambiance with travertine pavers, a pergola and clay pot fountains.
Villa Sevilla has a 3-car garage and Tuscan-style pool and hot tub with pergola and vanishing edge. Upstairs, in addition to the 3 bedrooms, there is an exercise room and a second family room. This waterfront residence is located on half-acre corner lot on the North Isle of the gated community of Lake Forest, Sanford, Florida. A Tower Entry with a 24-foot high ceiling gives the home tremendous curb appeal. The Tower Entry features a custom made double-door of wrought iron and class. The façade features a balcony overlooking the motorcourt. The entry showcases a wrought iron winding staircase of travertine steps and a balcony overlooking the entrance below.
The Tuscan-style kitchen features a copper range hood and copper farm sink with granite island and extensive stone mosaics and details throughout. The formal living room features a curved window overlooking the resort style pool with baby grand piano, polished travertine floors, and an Italian precast fireplace flanked on each side by wine cellars. Beams, barrel ceilings with travertine mosaics and tongue and groove ceilings are throughout the home. Upstairs, there is a second family room, a barrel ceiling hallway, three bedrooms and an exercise room. The outdoor living area houses a summer kitchen, granite dinner table and an outdoor living room. For more details, go to www.imyourbuilder.com
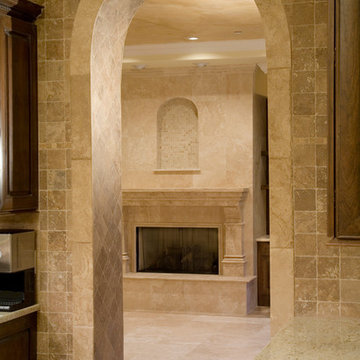
Villa Sevilla is a Spanish-Mediterranean style home, featuring 5,600 square feet of living space with four bedrooms and four and a half baths. Designed and built by Florida Custom Builder Jorge Ulibarri, Villa Sevilla is inspired by the Haciendas of Mexico. It features wood beams, extensive stone mosaics, travertine floors, a stunning Tuscan-style kitchen with copper range hood and farm sink with granite island and plenty of natural light. The resort-style pool, outdoor living room and summer kitchen have an old world ambiance with travertine pavers, a pergola and clay pot fountains.
Villa Sevilla has a 3-car garage and Tuscan-style pool and hot tub with pergola and vanishing edge. Upstairs, in addition to the 3 bedrooms, there is an exercise room and a second family room. This waterfront residence is located on half-acre corner lot on the North Isle of the gated community of Lake Forest, Sanford, Florida. A Tower Entry with a 24-foot high ceiling gives the home tremendous curb appeal. The Tower Entry features a custom made double-door of wrought iron and class. The façade features a balcony overlooking the motorcourt. The entry showcases a wrought iron winding staircase of travertine steps and a balcony overlooking the entrance below.
The Tuscan-style kitchen features a copper range hood and copper farm sink with granite island and extensive stone mosaics and details throughout. The formal living room features a curved window overlooking the resort style pool with baby grand piano, polished travertine floors, and an Italian precast fireplace flanked on each side by wine cellars. Beams, barrel ceilings with travertine mosaics and tongue and groove ceilings are throughout the home. Upstairs, there is a second family room, a barrel ceiling hallway, three bedrooms and an exercise room. The outdoor living area houses a summer kitchen, granite dinner table and an outdoor living room. For more details, go to www.imyourbuilder.com
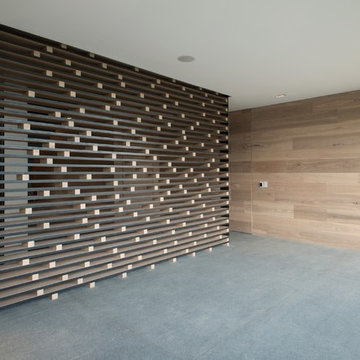
Contemporary House in Mexico City
Architects: Elsa Ojeda / Diego Vales Alonso
Photos by: Kika Estudio
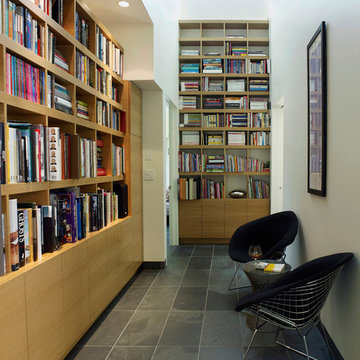
Julius Shulman & Jeurgen Nogai
Imagen de recibidores y pasillos actuales con paredes blancas y suelo gris
Imagen de recibidores y pasillos actuales con paredes blancas y suelo gris
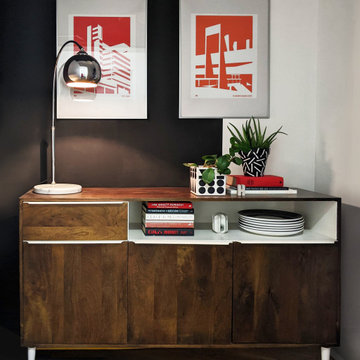
A mid century sideboard in the entrance hall of a new build flat, styled with black, white and red accessories. Handmade cement geometric planters by Hannah Drakeford Design.
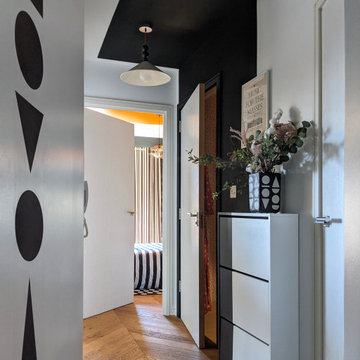
Clever use colour blocking in the entrance hall of a new build flat. The black panels placed at either end of the room work to elongate the space and raise the ceiling height. Room features vintage Habitat ceiling pendants, customised with black balls added to the neon orange lighting flex and a geometric shape mural.
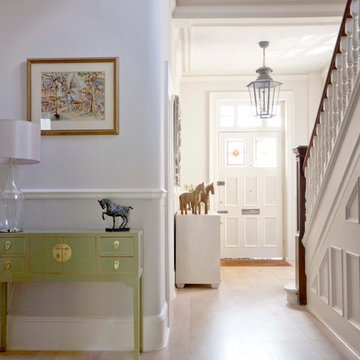
emma lewis
Foto de recibidores y pasillos tradicionales con suelo de madera clara y iluminación
Foto de recibidores y pasillos tradicionales con suelo de madera clara y iluminación
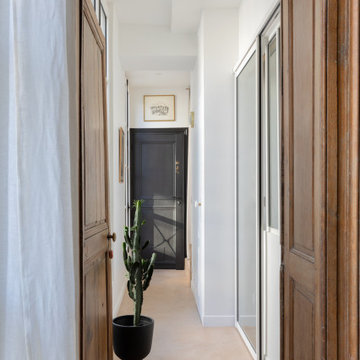
Rénovation complète de cet appartement plein de charme au coeur du 11ème arrondissement de Paris. Nous avons redessiné les espaces pour créer une chambre séparée, qui était autrefois une cuisine. Dans la grande pièce à vivre, parquet Versailles d'origine et poutres au plafond. Nous avons créé une grande cuisine intégrée au séjour / salle à manger. Côté ambiance, du béton ciré et des teintes bleu perle côtoient le charme de l'ancien pour donner du contraste et de la modernité à l'appartement.
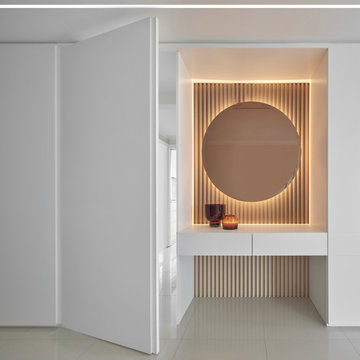
Imagen de recibidores y pasillos modernos de tamaño medio con paredes blancas, suelo de madera clara y suelo gris
311.577 ideas para recibidores y pasillos
129
