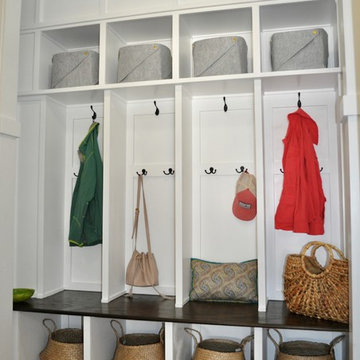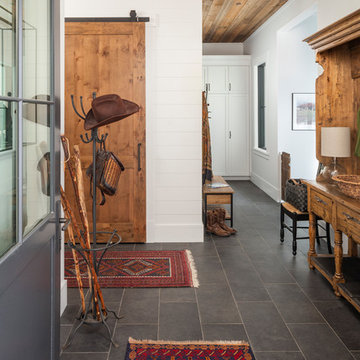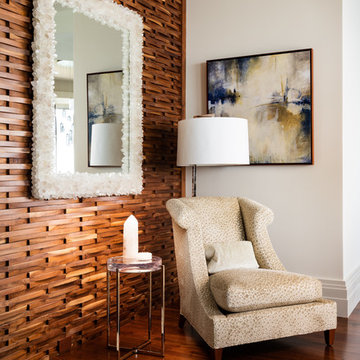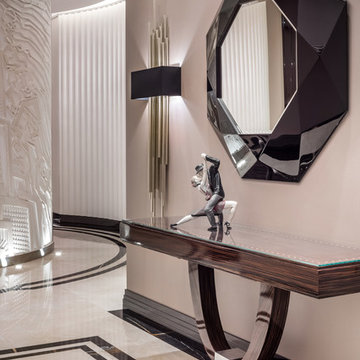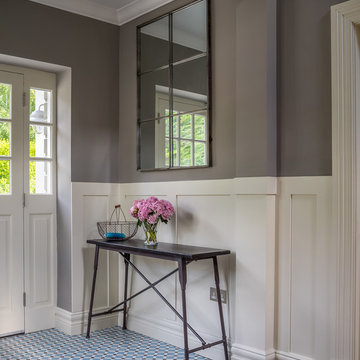311.902 ideas para recibidores y pasillos
Filtrar por
Presupuesto
Ordenar por:Popular hoy
21 - 40 de 311.902 fotos

Diseño de recibidores y pasillos de estilo de casa de campo grandes con paredes azules, suelo de madera clara y suelo beige
Encuentra al profesional adecuado para tu proyecto
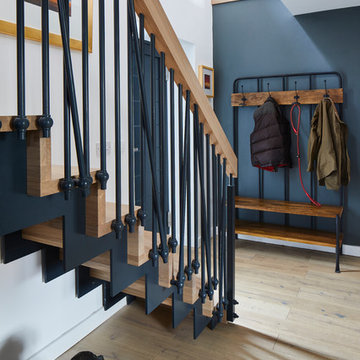
Chris Snook
Diseño de recibidores y pasillos industriales con paredes azules, suelo de madera en tonos medios y suelo marrón
Diseño de recibidores y pasillos industriales con paredes azules, suelo de madera en tonos medios y suelo marrón

Architectrure by TMS Architects
Rob Karosis Photography
Foto de recibidores y pasillos costeros con suelo de madera clara y paredes grises
Foto de recibidores y pasillos costeros con suelo de madera clara y paredes grises

Foto de recibidores y pasillos clásicos renovados grandes con paredes beige, suelo de baldosas de porcelana y suelo multicolor
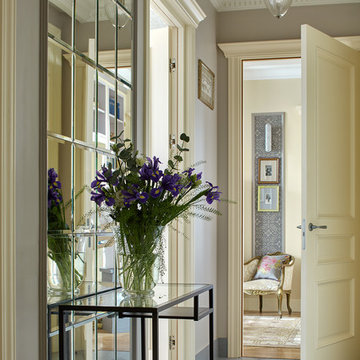
Сергей Ананьев
Modelo de recibidores y pasillos tradicionales con paredes grises y suelo azul
Modelo de recibidores y pasillos tradicionales con paredes grises y suelo azul
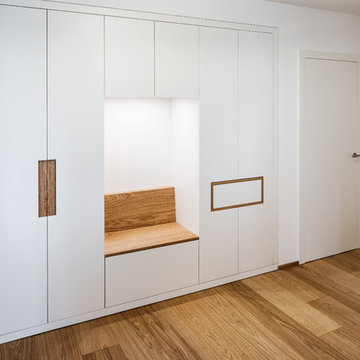
Jannis Wiebusch
Imagen de recibidores y pasillos urbanos de tamaño medio con paredes blancas, suelo de madera en tonos medios y suelo marrón
Imagen de recibidores y pasillos urbanos de tamaño medio con paredes blancas, suelo de madera en tonos medios y suelo marrón

Richard Downer
This Georgian property is in an outstanding location with open views over Dartmoor and the sea beyond.
Our brief for this project was to transform the property which has seen many unsympathetic alterations over the years with a new internal layout, external renovation and interior design scheme to provide a timeless home for a young family. The property required extensive remodelling both internally and externally to create a home that our clients call their “forever home”.
Our refurbishment retains and restores original features such as fireplaces and panelling while incorporating the client's personal tastes and lifestyle. More specifically a dramatic dining room, a hard working boot room and a study/DJ room were requested. The interior scheme gives a nod to the Georgian architecture while integrating the technology for today's living.
Generally throughout the house a limited materials and colour palette have been applied to give our client's the timeless, refined interior scheme they desired. Granite, reclaimed slate and washed walnut floorboards make up the key materials.
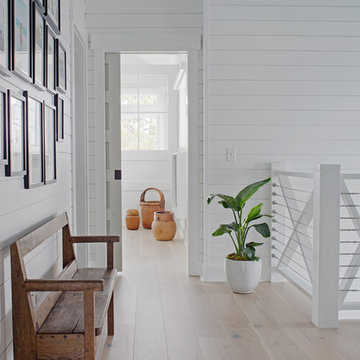
Richard Leo Johnson
Wall & Trim Color: Sherwin Williams - Extra White 7006
Pocket Door Color: Benjamin Moore - Gray Owl )C-52
Ejemplo de recibidores y pasillos costeros pequeños con paredes blancas, suelo de madera clara y suelo marrón
Ejemplo de recibidores y pasillos costeros pequeños con paredes blancas, suelo de madera clara y suelo marrón

Photography by Rock Paper Hammer
Diseño de recibidores y pasillos campestres con paredes blancas y suelo de ladrillo
Diseño de recibidores y pasillos campestres con paredes blancas y suelo de ladrillo
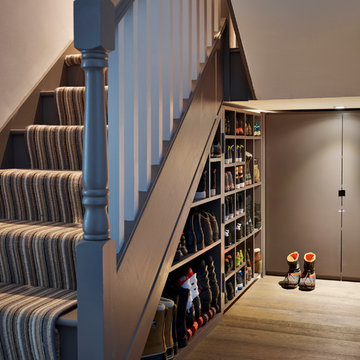
Super smart shoe storage which we designed and hand built into the under staircase space. Deliberately open fronted for quick and easy access.
Modelo de recibidores y pasillos actuales con paredes grises y suelo de madera en tonos medios
Modelo de recibidores y pasillos actuales con paredes grises y suelo de madera en tonos medios

FAMILY HOME IN SURREY
The architectural remodelling, fitting out and decoration of a lovely semi-detached Edwardian house in Weybridge, Surrey.
We were approached by an ambitious couple who’d recently sold up and moved out of London in pursuit of a slower-paced life in Surrey. They had just bought this house and already had grand visions of transforming it into a spacious, classy family home.
Architecturally, the existing house needed a complete rethink. It had lots of poky rooms with a small galley kitchen, all connected by a narrow corridor – the typical layout of a semi-detached property of its era; dated and unsuitable for modern life.
MODERNIST INTERIOR ARCHITECTURE
Our plan was to remove all of the internal walls – to relocate the central stairwell and to extend out at the back to create one giant open-plan living space!
To maximise the impact of this on entering the house, we wanted to create an uninterrupted view from the front door, all the way to the end of the garden.
Working closely with the architect, structural engineer, LPA and Building Control, we produced the technical drawings required for planning and tendering and managed both of these stages of the project.
QUIRKY DESIGN FEATURES
At our clients’ request, we incorporated a contemporary wall mounted wood burning stove in the dining area of the house, with external flue and dedicated log store.
The staircase was an unusually simple design, with feature LED lighting, designed and built as a real labour of love (not forgetting the secret cloak room inside!)
The hallway cupboards were designed with asymmetrical niches painted in different colours, backlit with LED strips as a central feature of the house.
The side wall of the kitchen is broken up by three slot windows which create an architectural feel to the space.
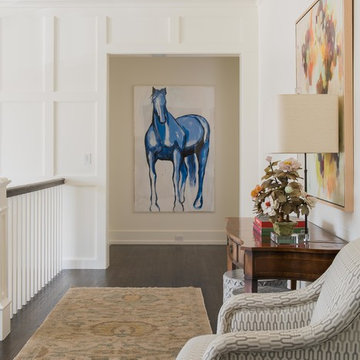
Upper Stair Landing and Hall.
Art work by Melissa Auberty
Photography by Michael Hunter Photography.
Ejemplo de recibidores y pasillos tradicionales renovados grandes con paredes blancas, suelo de madera oscura y suelo marrón
Ejemplo de recibidores y pasillos tradicionales renovados grandes con paredes blancas, suelo de madera oscura y suelo marrón
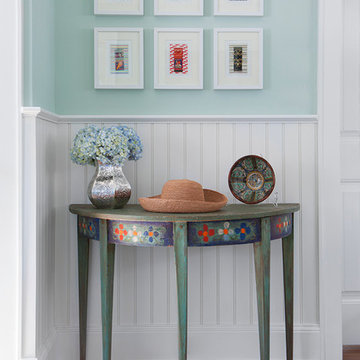
Diseño de recibidores y pasillos costeros con paredes azules y suelo de madera en tonos medios
311.902 ideas para recibidores y pasillos

Photo by: Tripp Smith
Modelo de recibidores y pasillos tradicionales con paredes blancas y suelo de madera en tonos medios
Modelo de recibidores y pasillos tradicionales con paredes blancas y suelo de madera en tonos medios
2
