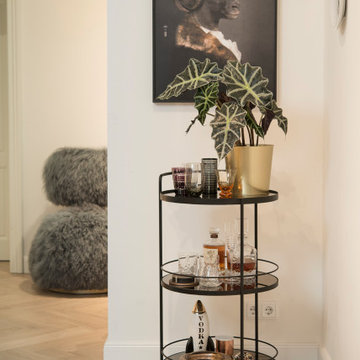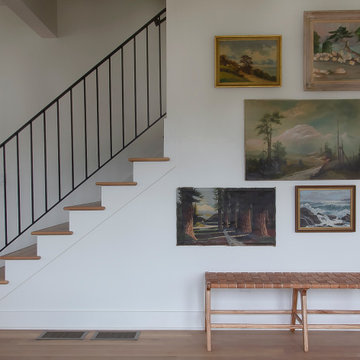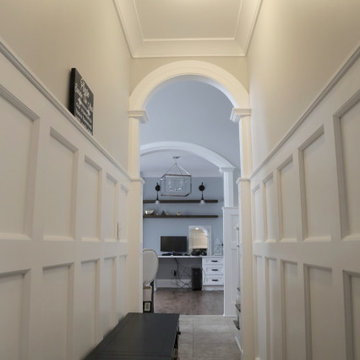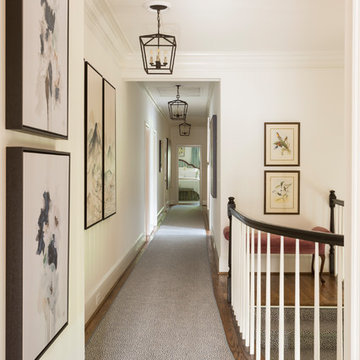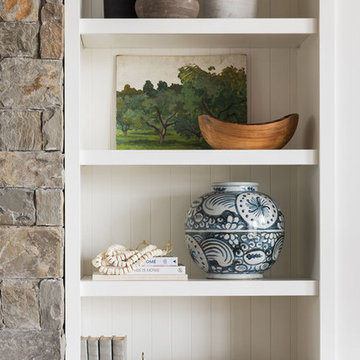311.229 ideas para recibidores y pasillos
Filtrar por
Presupuesto
Ordenar por:Popular hoy
101 - 120 de 311.229 fotos

gallery through middle of house
Ejemplo de recibidores y pasillos grandes con paredes blancas, suelo de madera en tonos medios, suelo marrón y boiserie
Ejemplo de recibidores y pasillos grandes con paredes blancas, suelo de madera en tonos medios, suelo marrón y boiserie

Grass cloth wallpaper, paneled wainscot, a skylight and a beautiful runner adorn landing at the top of the stairs.
Imagen de recibidores y pasillos tradicionales grandes con suelo de madera en tonos medios, suelo marrón, boiserie, papel pintado, paredes blancas y casetón
Imagen de recibidores y pasillos tradicionales grandes con suelo de madera en tonos medios, suelo marrón, boiserie, papel pintado, paredes blancas y casetón
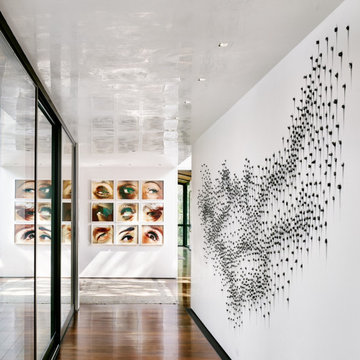
Modelo de recibidores y pasillos contemporáneos grandes con paredes blancas, suelo de madera oscura y suelo marrón
Encuentra al profesional adecuado para tu proyecto
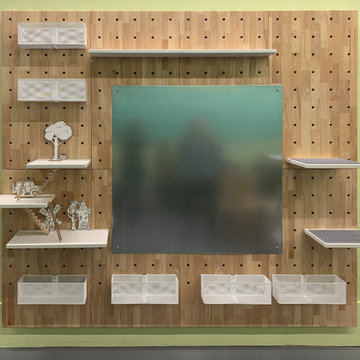
This peg board wall system (myWall) is perfect for creative play. The wall can be changed, based on child's age or interests. Accessories include:
- magnetic panels
- lego shelves
- dollhouse shelves
- stem learning toys
- toy storage bins
- white wash or natural color wall panels
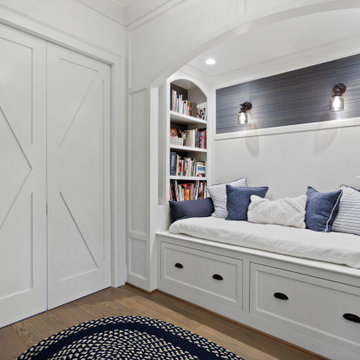
Ejemplo de recibidores y pasillos clásicos renovados con paredes blancas, suelo de madera en tonos medios y suelo marrón
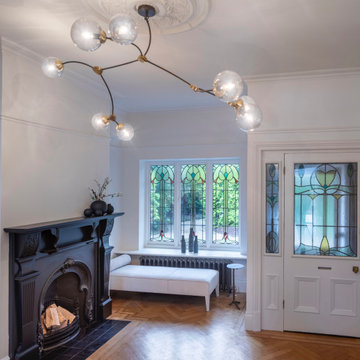
This existing three storey Victorian Villa was completely redesigned, altering the layout on every floor and adding a new basement under the house to provide a fourth floor.
After under-pinning and constructing the new basement level, a new cinema room, wine room, and cloakroom was created, extending the existing staircase so that a central stairwell now extended over the four floors.
On the ground floor, we refurbished the existing parquet flooring and created a ‘Club Lounge’ in one of the front bay window rooms for our clients to entertain and use for evenings and parties, a new family living room linked to the large kitchen/dining area. The original cloakroom was directly off the large entrance hall under the stairs which the client disliked, so this was moved to the basement when the staircase was extended to provide the access to the new basement.
First floor was completely redesigned and changed, moving the master bedroom from one side of the house to the other, creating a new master suite with large bathroom and bay-windowed dressing room. A new lobby area was created which lead to the two children’s rooms with a feature light as this was a prominent view point from the large landing area on this floor, and finally a study room.
On the second floor the existing bedroom was remodelled and a new ensuite wet-room was created in an adjoining attic space once the structural alterations to forming a new floor and subsequent roof alterations were carried out.
A comprehensive FF&E package of loose furniture and custom designed built in furniture was installed, along with an AV system for the new cinema room and music integration for the Club Lounge and remaining floors also.
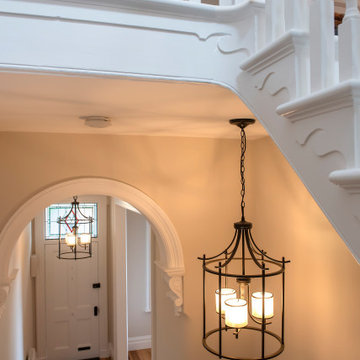
Adrienne Bizzarri Photography
Diseño de recibidores y pasillos tradicionales grandes con paredes blancas y suelo de madera en tonos medios
Diseño de recibidores y pasillos tradicionales grandes con paredes blancas y suelo de madera en tonos medios
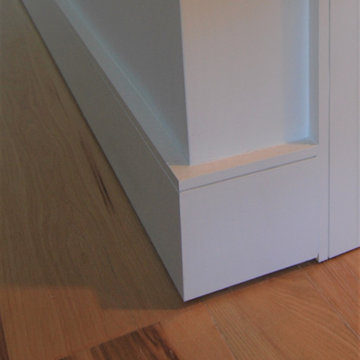
Imagen de recibidores y pasillos minimalistas pequeños con paredes blancas, suelo de madera en tonos medios y suelo multicolor

Diseño de recibidores y pasillos de estilo de casa de campo grandes con paredes azules, suelo de madera clara y suelo beige
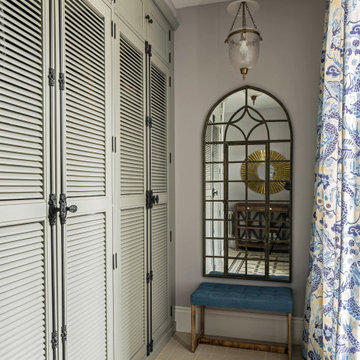
Diseño de recibidores y pasillos clásicos renovados con paredes grises y suelo multicolor
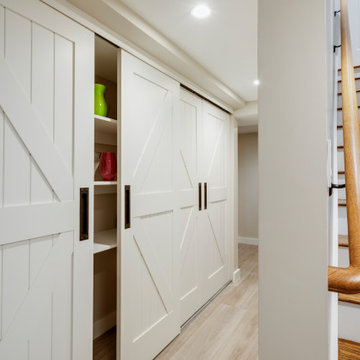
TEAM
Architect: LDa Architecture & Interiors
Interior Design: LDa Architecture & Interiors
Builder: Kistler & Knapp Builders, Inc.
Photographer: Greg Premru Photography
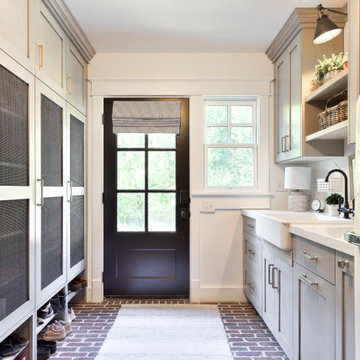
Laundry Room turned Utility/Mud Room finished in our own Gray 51 with black glaze. Honey bronze hardware by Top Knobs. What a cute Smeg refrigerator!
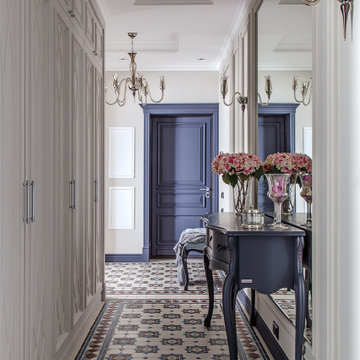
Imagen de recibidores y pasillos tradicionales con paredes blancas y suelo multicolor
311.229 ideas para recibidores y pasillos
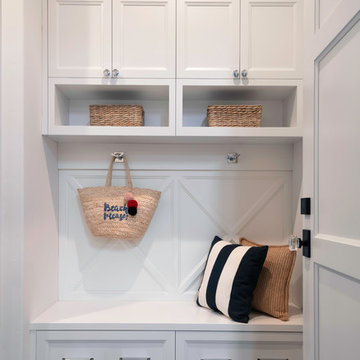
Small area to drop you stuff or to get going. Lovely X pattern back panels and hooks for easy organization.
Ejemplo de recibidores y pasillos campestres pequeños con paredes blancas, suelo de madera en tonos medios y suelo marrón
Ejemplo de recibidores y pasillos campestres pequeños con paredes blancas, suelo de madera en tonos medios y suelo marrón
6
