158.772 fotos de zonas de estar
Filtrar por
Presupuesto
Ordenar por:Popular hoy
81 - 100 de 158.772 fotos
Artículo 1 de 2

The layering of textures and materials in this spot makes my heart sing.
Ejemplo de sótano con puerta rústico grande con paredes grises, suelo vinílico, todas las chimeneas, marco de chimenea de ladrillo, suelo marrón, vigas vistas y madera
Ejemplo de sótano con puerta rústico grande con paredes grises, suelo vinílico, todas las chimeneas, marco de chimenea de ladrillo, suelo marrón, vigas vistas y madera

Cabinetry: Starmark
Style: Bridgeport w/ Five Piece Drawer Headers
Finish: Maple White
Countertop: Starmark Wood Top in Hickory Mocha
Designer: Brianne Josefiak
Contractor: Customer's Own
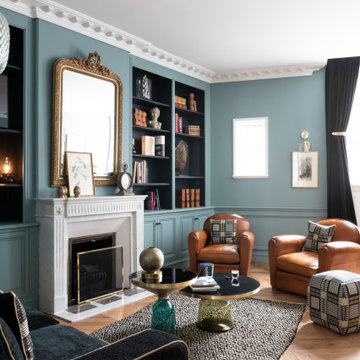
Photo : © Julien Fernandez / Amandine et Jules – Hotel particulier a Angers par l’architecte Laurent Dray.
Foto de salón tradicional renovado de tamaño medio
Foto de salón tradicional renovado de tamaño medio
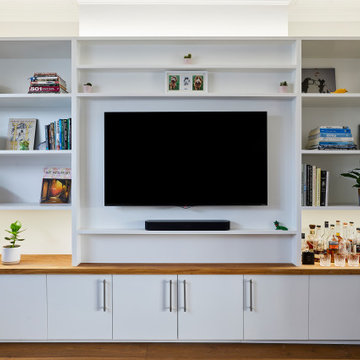
Foto de salón abierto minimalista de tamaño medio sin chimenea con paredes blancas, suelo de madera en tonos medios, pared multimedia y suelo marrón

Custom built-ins offer plenty of shelves and storage for records, books, and trinkets from travels.
Imagen de sala de estar con biblioteca abierta vintage grande con paredes blancas, suelo de baldosas de porcelana, todas las chimeneas, marco de chimenea de baldosas y/o azulejos, televisor colgado en la pared y suelo negro
Imagen de sala de estar con biblioteca abierta vintage grande con paredes blancas, suelo de baldosas de porcelana, todas las chimeneas, marco de chimenea de baldosas y/o azulejos, televisor colgado en la pared y suelo negro
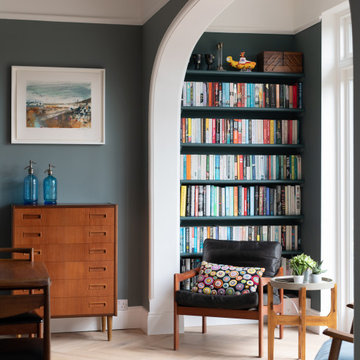
The room was used as a home office, by opening the kitchen onto it, we've created a warm and inviting space, where the family loves gathering.
Modelo de salón clásico renovado grande
Modelo de salón clásico renovado grande

Pretty jewel box home bar made from a coat closet space.
Ejemplo de bar en casa con fregadero lineal contemporáneo pequeño con fregadero bajoencimera, armarios con paneles lisos, puertas de armario azules, encimera de mármol, salpicadero azul, salpicadero de azulejos de vidrio y encimeras negras
Ejemplo de bar en casa con fregadero lineal contemporáneo pequeño con fregadero bajoencimera, armarios con paneles lisos, puertas de armario azules, encimera de mármol, salpicadero azul, salpicadero de azulejos de vidrio y encimeras negras

Designed by Malia Schultheis and built by Tru Form Tiny. This Tiny Home features Blue stained pine for the ceiling, pine wall boards in white, custom barn door, custom steel work throughout, and modern minimalist window trim.
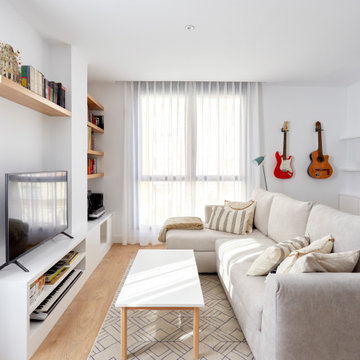
Modelo de salón abierto minimalista grande con paredes blancas, suelo de madera clara y pared multimedia
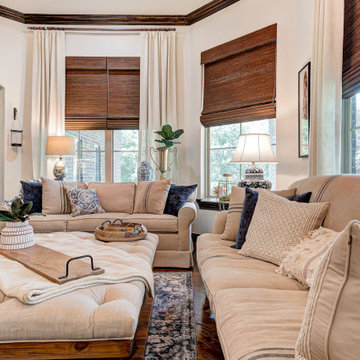
We opened it up with a fresh wall color, cozy furniture and a better overall layout
Imagen de sala de estar abierta grande con paredes blancas, todas las chimeneas y marco de chimenea de piedra
Imagen de sala de estar abierta grande con paredes blancas, todas las chimeneas y marco de chimenea de piedra

Modelo de sótano en el subsuelo Cuarto de juegos tradicional renovado de tamaño medio sin cuartos de juegos y chimenea con paredes grises, suelo vinílico y suelo gris
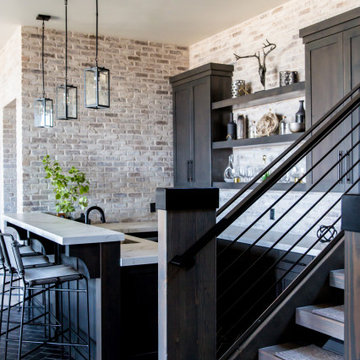
Elegant, modern mountain home bar was designed with metal pendants and details, with floating shelves and and a herringbone floor.
Ejemplo de bar en casa con barra de bar rústico grande con fregadero bajoencimera, puertas de armario de madera en tonos medios, salpicadero de ladrillos y suelo azul
Ejemplo de bar en casa con barra de bar rústico grande con fregadero bajoencimera, puertas de armario de madera en tonos medios, salpicadero de ladrillos y suelo azul

Chesney Stoves offering stunning clean efficient burning all now Eco Design Ready for 2022 Regulations. Stylish Stove finished in period fireplace creating a simple, tidy, clean and cosy look. Perfect for the cold winter nights ahead.
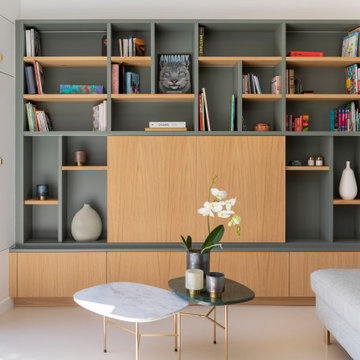
Bibliothèque sur mesure en laque et chêne. Nous avons choisi le vert Smoke Green de Farrow and Ball. Les panneaux centraux cachent la télé. Le graphisme a été particulièrement soigné. Les meubles bas permettent de dissimuler tout les aspects techniques.
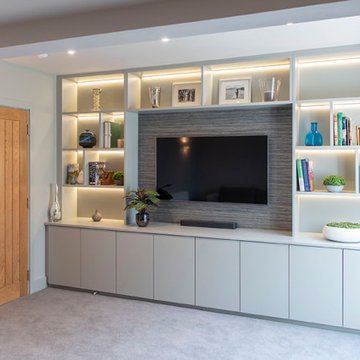
Imagen de salón moderno de tamaño medio con paredes blancas, moqueta y televisor colgado en la pared
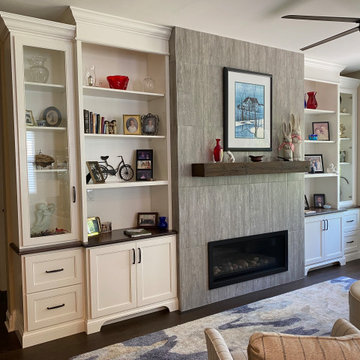
Built-in white cabinetry and shelves added to an existing fireplace to create a transitional style for this living room
Foto de salón abierto clásico renovado de tamaño medio sin televisor con paredes beige, suelo de madera oscura, chimenea lineal, marco de chimenea de baldosas y/o azulejos y suelo marrón
Foto de salón abierto clásico renovado de tamaño medio sin televisor con paredes beige, suelo de madera oscura, chimenea lineal, marco de chimenea de baldosas y/o azulejos y suelo marrón
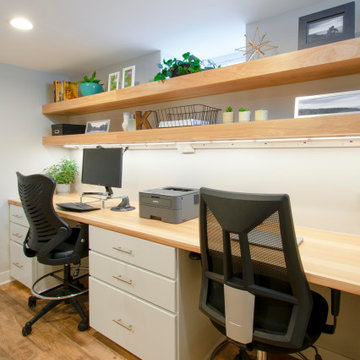
This 1933 Wauwatosa basement was dark, dingy and lacked functionality. The basement was unfinished with concrete walls and floors. A small office was enclosed but the rest of the space was open and cluttered.
The homeowners wanted a warm, organized space for their family. A recent job change meant they needed a dedicated home office. They also wanted a place where their kids could hang out with friends.
Their wish list for this basement remodel included: a home office where the couple could both work, a full bathroom, a cozy living room and a dedicated storage room.
This basement renovation resulted in a warm and bright space that is used by the whole family.
Highlights of this basement:
- Home Office: A new office gives the couple a dedicated space for work. There’s plenty of desk space, storage cabinets, under-shelf lighting and storage for their home library.
- Living Room: An old office area was expanded into a cozy living room. It’s the perfect place for their kids to hang out when they host friends and family.
- Laundry Room: The new laundry room is a total upgrade. It now includes fun laminate flooring, storage cabinets and counter space for folding laundry.
- Full Bathroom: A new bathroom gives the family an additional shower in the home. Highlights of the bathroom include a navy vanity, quartz counters, brass finishes, a Dreamline shower door and Kohler Choreograph wall panels.
- Staircase: We spruced up the staircase leading down to the lower level with patterned vinyl flooring and a matching trim color.
- Storage: We gave them a separate storage space, with custom shelving for organizing their camping gear, sports equipment and holiday decorations.
CUSTOMER REVIEW
“We had been talking about remodeling our basement for a long time, but decided to make it happen when my husband was offered a job working remotely. It felt like the right time for us to have a real home office where we could separate our work lives from our home lives.
We wanted the area to feel open, light-filled, and modern – not an easy task for a previously dark and cold basement! One of our favorite parts was when our designer took us on a 3D computer design tour of our basement. I remember thinking, ‘Oh my gosh, this could be our basement!?!’ It was so fun to see how our designer was able to take our wish list and ideas from my Pinterest board, and turn it into a practical design.
We were sold after seeing the design, and were pleasantly surprised to see that Kowalske was less costly than another estimate.” – Stephanie, homeowner
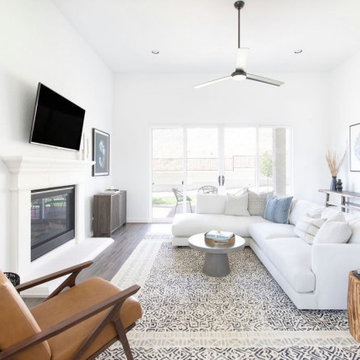
Diseño de salón abierto minimalista de tamaño medio con paredes blancas, suelo de madera en tonos medios, todas las chimeneas, marco de chimenea de piedra y suelo gris
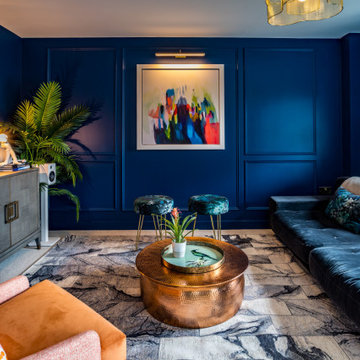
Playful bar and media room design. Eclectic design to transform this living room in a family home. Contemporary and luxurious interior design achieved on a budget. Blue bar and blue media room with metallic touches. Interior design for well being. Creating a healthy home to suit the individual style of the owners.
https://decorbuddi.com/bar-media-room-in-family-home/

Dining Room Entertainment Bar
Foto de bar en casa lineal tradicional renovado de tamaño medio con armarios tipo vitrina, puertas de armario blancas, encimera de cuarzo compacto, salpicadero verde, salpicadero de azulejos tipo metro y encimeras blancas
Foto de bar en casa lineal tradicional renovado de tamaño medio con armarios tipo vitrina, puertas de armario blancas, encimera de cuarzo compacto, salpicadero verde, salpicadero de azulejos tipo metro y encimeras blancas
158.772 fotos de zonas de estar
5





