450 fotos de zonas de estar con televisor en una esquina
Filtrar por
Presupuesto
Ordenar por:Popular hoy
1 - 20 de 450 fotos
Artículo 1 de 3

Foto de sala de estar abierta actual de tamaño medio con paredes blancas, suelo de madera oscura, chimenea lineal, marco de chimenea de madera, suelo marrón y televisor en una esquina

Our clients asked us to create flow in this large family home. We made sure every room related to one another by using a common color palette. Challenging window placements were dressed with beautiful decorative grilles that added contrast to a light palette.
Photo: Jenn Verrier Photography
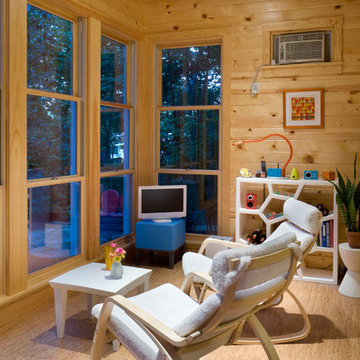
Sauna and retreat in the woods behind the main home. Radiant heat from an on-site boiler provides both heat in the floor and hot water.
Modelo de sala de estar cerrada contemporánea pequeña con paredes beige, suelo de madera clara y televisor en una esquina
Modelo de sala de estar cerrada contemporánea pequeña con paredes beige, suelo de madera clara y televisor en una esquina

Photographer: Henry Woide
- www.henrywoide.co.uk
Architecture: 4SArchitecture
Modelo de salón para visitas cerrado contemporáneo pequeño con paredes azules, suelo de madera clara, estufa de leña, marco de chimenea de ladrillo y televisor en una esquina
Modelo de salón para visitas cerrado contemporáneo pequeño con paredes azules, suelo de madera clara, estufa de leña, marco de chimenea de ladrillo y televisor en una esquina
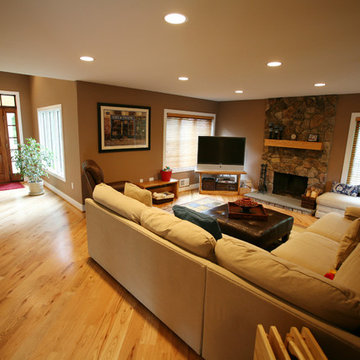
Mike Stone Clark
Foto de sala de estar abierta de estilo americano de tamaño medio con paredes marrones, suelo de madera clara, todas las chimeneas, televisor en una esquina y marco de chimenea de piedra
Foto de sala de estar abierta de estilo americano de tamaño medio con paredes marrones, suelo de madera clara, todas las chimeneas, televisor en una esquina y marco de chimenea de piedra

Open plan with modern updates, create this fun vibe to vacation in.
Designed for Profits by Sea and Pine Interior Design for the Airbnb and VRBO market place.
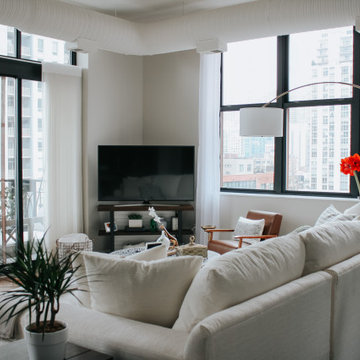
Imagen de salón abierto clásico renovado de tamaño medio con paredes grises, suelo de madera oscura, todas las chimeneas, marco de chimenea de piedra, televisor en una esquina y suelo marrón
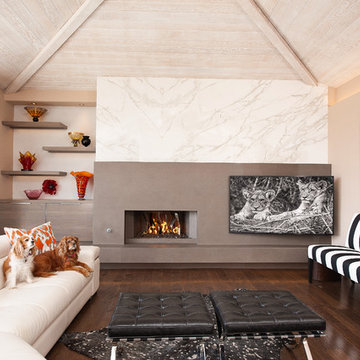
Remodel of this great ocean view home in Laguna Beach. We remodeled a outdated fireplace that did not flow with the rest of the home and created a streamlined contemporary fireplace using neolith slabs, custom Italian cabinets, and a custom decorative metal flame burner in the firebox. The result was an updated space that complimented the architecture of the home.
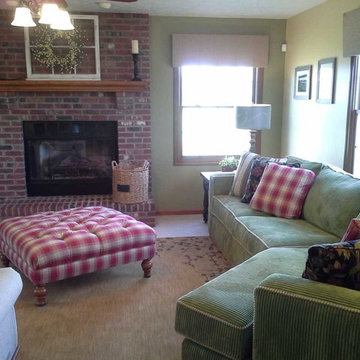
Cozy Cottage for a young growing family
Diseño de sala de estar cerrada campestre de tamaño medio con paredes verdes, moqueta, todas las chimeneas, marco de chimenea de ladrillo, televisor en una esquina y suelo beige
Diseño de sala de estar cerrada campestre de tamaño medio con paredes verdes, moqueta, todas las chimeneas, marco de chimenea de ladrillo, televisor en una esquina y suelo beige
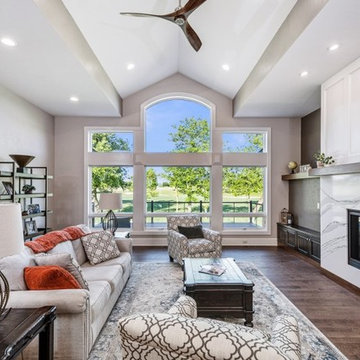
Ejemplo de sala de estar abierta tradicional renovada de tamaño medio con paredes beige, suelo de madera oscura, todas las chimeneas y televisor en una esquina
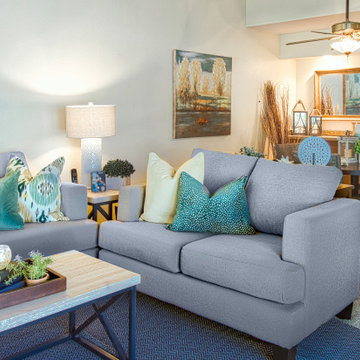
Imagen de salón abierto y abovedado tradicional pequeño sin chimenea con paredes beige, moqueta, televisor en una esquina y suelo beige
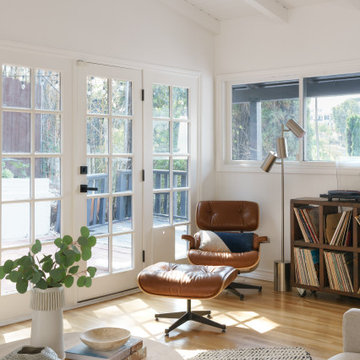
Living room furnishing and remodel
Imagen de salón abierto, blanco y blanco y madera retro pequeño con paredes blancas, suelo de madera en tonos medios, chimenea de esquina, marco de chimenea de ladrillo, televisor en una esquina, suelo marrón y machihembrado
Imagen de salón abierto, blanco y blanco y madera retro pequeño con paredes blancas, suelo de madera en tonos medios, chimenea de esquina, marco de chimenea de ladrillo, televisor en una esquina, suelo marrón y machihembrado
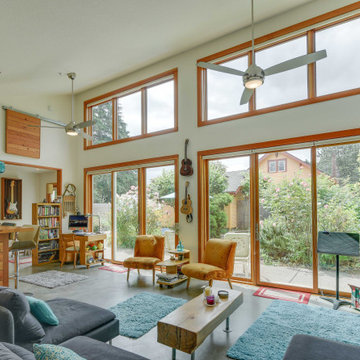
Huge sliding glass doors open the living room to the patio and surrounding garden.
Imagen de salón abierto y abovedado bohemio pequeño con paredes blancas, suelo de cemento, televisor en una esquina y suelo gris
Imagen de salón abierto y abovedado bohemio pequeño con paredes blancas, suelo de cemento, televisor en una esquina y suelo gris

Main area of country cabin. Sleeper sofa to allow for more sleeping room.
Imagen de salón tipo loft y abovedado rústico de tamaño medio con paredes blancas, suelo de madera clara, todas las chimeneas, piedra de revestimiento y televisor en una esquina
Imagen de salón tipo loft y abovedado rústico de tamaño medio con paredes blancas, suelo de madera clara, todas las chimeneas, piedra de revestimiento y televisor en una esquina

Rez de chaussée, plusieurs murs ont été abattus afin d'avoir une grande pièce à vivre au rez-de-chaussée.
La cheminée à été rafraîchie avec un parquet bois sur le dessus au lieu du crépi qu'il y avait avant.
Une grande baie vitrée donne beaucoup de lumière.
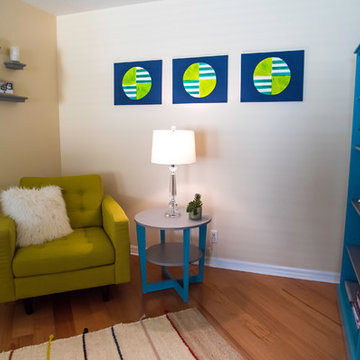
loft area in a 3-bed condo @alysonlars photography
Diseño de sala de estar con biblioteca tipo loft tradicional renovada pequeña con paredes marrones, suelo de madera en tonos medios y televisor en una esquina
Diseño de sala de estar con biblioteca tipo loft tradicional renovada pequeña con paredes marrones, suelo de madera en tonos medios y televisor en una esquina
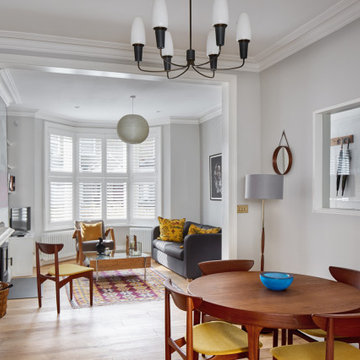
The refurbishment include on opening up and linking both the living room and the formal dining room to create a bigger room. An internal window was included on the dining room to allow for views to the corridor and adjacent stair, while at the same time allowing for natural light to circulate through the property.
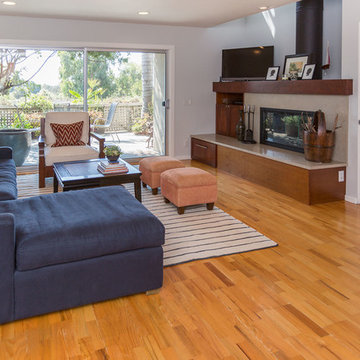
Open concept living room with a blue linen Restoration Hardware couch, black and white striped Restoration Hardware flat weave rug and custom orange ottomans. Custom fireplace surround includes cherry mantle and cabinetry and seagrass limestone surround.

This bright East Lansing kitchen remodel features Medallion Silverline cabinetry in blue and white for a vibrant two-tone design. White upper cabinetry blends smoothly into a hand crafted white subway tile backsplash and Aria Stone white quartz countertop, which contrasts with the navy blue base cabinets. An Eclipse stainless steel undermount sink pairs with a sleek single lever faucet. Stainless steel appliances feature throughout the kitchen including a stainless wall mount chimney hood. Custom hand blown glass pendant lights over the island are a stylish accent and island barstools create seating for casual dining. The open plan design includes a backsplash tile feature that is mirrored in the fireplace surround in the adjacent living area.
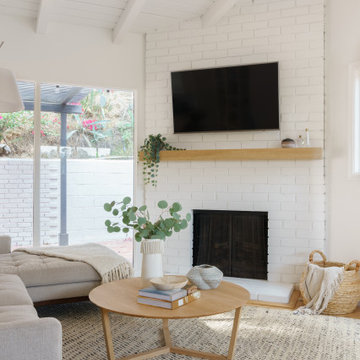
Living room furnishing and remodel
Foto de salón abierto, blanco y blanco y madera vintage pequeño con paredes blancas, suelo de madera en tonos medios, chimenea de esquina, marco de chimenea de ladrillo, televisor en una esquina, suelo marrón y machihembrado
Foto de salón abierto, blanco y blanco y madera vintage pequeño con paredes blancas, suelo de madera en tonos medios, chimenea de esquina, marco de chimenea de ladrillo, televisor en una esquina, suelo marrón y machihembrado
450 fotos de zonas de estar con televisor en una esquina
1





