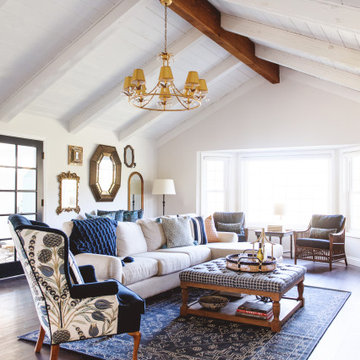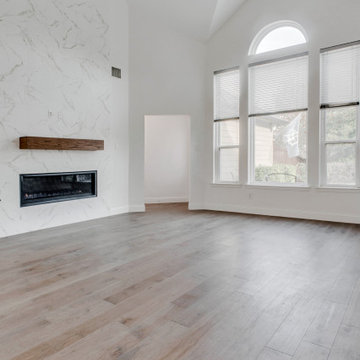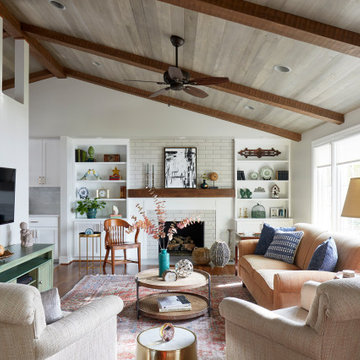1.915 fotos de zonas de estar abovedadas
Filtrar por
Presupuesto
Ordenar por:Popular hoy
1 - 20 de 1915 fotos
Artículo 1 de 3

The vaulted ceiling, makes the space feel more spacious. Exposed wood beam, wood trim, and hardwood floors bring in some warmth and natural texture to the space. The door off the kitchen opens to a large balcony, extending the living space to the outdoors.

Rich toasted cherry with a light rustic grain that has iconic character and texture. With the Modin Collection, we have raised the bar on luxury vinyl plank. The result is a new standard in resilient flooring. Modin offers true embossed in register texture, a low sheen level, a rigid SPC core, an industry-leading wear layer, and so much more.

Coastal style living room
Foto de salón tipo loft y abovedado marinero pequeño con paredes blancas, suelo de madera en tonos medios, todas las chimeneas, marco de chimenea de hormigón, televisor colgado en la pared y suelo marrón
Foto de salón tipo loft y abovedado marinero pequeño con paredes blancas, suelo de madera en tonos medios, todas las chimeneas, marco de chimenea de hormigón, televisor colgado en la pared y suelo marrón

custom design media entertainment center
Imagen de sala de estar abierta y abovedada minimalista grande con paredes beige, moqueta, chimenea de esquina, marco de chimenea de piedra, televisor colgado en la pared y suelo beige
Imagen de sala de estar abierta y abovedada minimalista grande con paredes beige, moqueta, chimenea de esquina, marco de chimenea de piedra, televisor colgado en la pared y suelo beige

Bright and refreshing space in Los Gatos, CA opened up by modern neutrals and bold design choices. Each piece is unique on it's own but does not overwhelm the small space.

FineCraft Contractors, Inc.
Harrison Design
Modelo de sala de estar con barra de bar tipo loft y abovedada rústica pequeña con paredes beige, suelo de pizarra, televisor colgado en la pared, suelo multicolor y machihembrado
Modelo de sala de estar con barra de bar tipo loft y abovedada rústica pequeña con paredes beige, suelo de pizarra, televisor colgado en la pared, suelo multicolor y machihembrado

We are lucky to have a small window in the Juliet balcony in a second floor bedroom, which afforded these shots of the living room as seen from above. This shot gives us a chance to appreciate the overall layout of the room, and the way the large jute rug outlines the central seating area, furthered defined by the smaller Persian rug which can be appreciated through the glass coffee table. The wonderfully unusual cafe-au-lait Mushroom stools by John Derian for Cisco Home are best appreciated from this vantage, as are the pari of Lane Acclaim side tables, adding a mid-century flavor to the more traditional style of the furnishings. The smaller, corner seating areas are also seen in scale as cozy nooks to escape to for reading, or a quiet cup of tea.

This garden room replaces an existing conservatory. Unlike the conservatory, the new extension can be used all year round - it is both light and well insulated - and does not suffer from noise when it rains. A glazed lantern (or cupola) allows light to reach the existing dining room (to which the garden room connects) and upon opening the automated windows, quickly removes unwanted warm air. Windows on three sides provide views of the terraced garden beyond. The building is formed with a Somerset Blue Lias stone base, rendered masonry and a traditional lead rolled roof.

Imagen de salón abierto y abovedado bohemio pequeño con paredes blancas, suelo laminado, chimeneas suspendidas, televisor colgado en la pared y suelo marrón

Imagen de sala de estar abierta y abovedada industrial grande con paredes blancas, suelo de cemento, suelo gris y ladrillo

We designed and renovated a Mid-Century Modern home into an ADA compliant home with an open floor plan and updated feel. We incorporated many of the homes original details while modernizing them. We converted the existing two car garage into a master suite and walk in closet, designing a master bathroom with an ADA vanity and curb-less shower. We redesigned the existing living room fireplace creating an artistic focal point in the room. The project came with its share of challenges which we were able to creatively solve, resulting in what our homeowners feel is their first and forever home.
This beautiful home won three design awards:
• Pro Remodeler Design Award – 2019 Platinum Award for Universal/Better Living Design
• Chrysalis Award – 2019 Regional Award for Residential Universal Design
• Qualified Remodeler Master Design Awards – 2019 Bronze Award for Universal Design

Mid century inspired design living room with a built-in cabinet system made out of Walnut wood.
Custom made to fit all the low-fi electronics and exact fit for speakers.

Modelo de salón abierto y abovedado bohemio de tamaño medio con suelo de madera en tonos medios, estufa de leña, televisor colgado en la pared, suelo marrón y ladrillo

Modelo de sala de estar abierta y abovedada tradicional renovada grande con paredes blancas, suelo vinílico, televisor colgado en la pared y suelo marrón

This tall wall for the fireplace had art niches that I wanted removed along with the boring white tile border around the fireplace. I wanted a clean and simple look. I replaced the white tile that surrounded the inside of the fireplace with black glass mosaic tile. This helped to give the fireplace opening a more solid look.

Ejemplo de salón abierto y abovedado moderno grande con paredes blancas, suelo de madera clara, chimenea lineal, marco de chimenea de metal y suelo marrón

Imagen de salón abierto y abovedado campestre grande con paredes grises, moqueta, chimenea de esquina, marco de chimenea de baldosas y/o azulejos, suelo beige y machihembrado

Imagen de salón abierto y abovedado de estilo de casa de campo de tamaño medio con paredes blancas, suelo de madera oscura, todas las chimeneas, marco de chimenea de baldosas y/o azulejos, televisor colgado en la pared y suelo marrón

Imagen de salón para visitas abierto y abovedado campestre de tamaño medio sin televisor con paredes blancas, suelo de madera oscura, chimeneas suspendidas, marco de chimenea de metal y suelo marrón

Clean and bright vinyl planks for a space where you can clear your mind and relax. Unique knots bring life and intrigue to this tranquil maple design. With the Modin Collection, we have raised the bar on luxury vinyl plank. The result is a new standard in resilient flooring. Modin offers true embossed in register texture, a low sheen level, a rigid SPC core, an industry-leading wear layer, and so much more.
1.915 fotos de zonas de estar abovedadas
1





