1.921 fotos de zonas de estar abovedadas
Filtrar por
Presupuesto
Ordenar por:Popular hoy
101 - 120 de 1921 fotos
Artículo 1 de 3
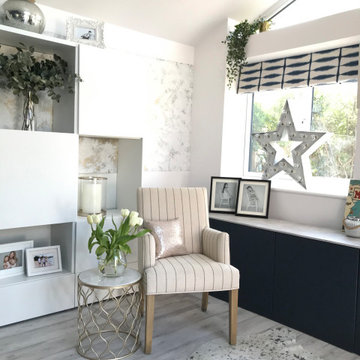
Conversion of a conservatory into a proper family room.
Imagen de sala de estar cerrada y abovedada actual de tamaño medio con paredes blancas, suelo laminado y suelo gris
Imagen de sala de estar cerrada y abovedada actual de tamaño medio con paredes blancas, suelo laminado y suelo gris
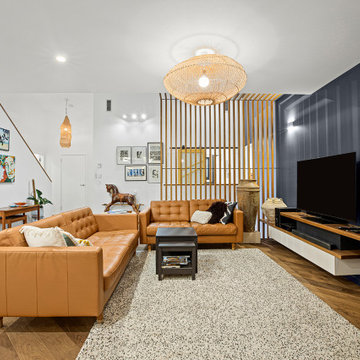
Imagen de salón para visitas abierto y abovedado actual de tamaño medio con paredes blancas, suelo de madera en tonos medios, chimenea de esquina y televisor colgado en la pared
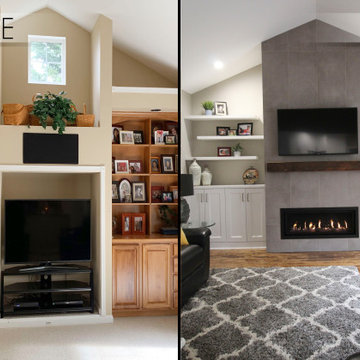
Diseño de sala de estar abierta y abovedada clásica renovada de tamaño medio con paredes grises, suelo de madera en tonos medios, todas las chimeneas, marco de chimenea de baldosas y/o azulejos, televisor colgado en la pared y suelo marrón
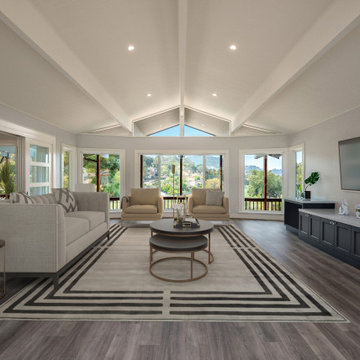
May Construction’s Design team drew up plans for a completely new layout, a fully remodeled kitchen which is now open and flows directly into the family room, making cooking, dining, and entertaining easy with a space that is full of style and amenities to fit this modern family's needs.
Budget analysis and project development by: May Construction

Shiplap Fireplace
Ejemplo de salón machihembrado, abierto y abovedado tradicional renovado de tamaño medio con paredes blancas, suelo de madera clara, todas las chimeneas y suelo multicolor
Ejemplo de salón machihembrado, abierto y abovedado tradicional renovado de tamaño medio con paredes blancas, suelo de madera clara, todas las chimeneas y suelo multicolor

I used soft arches, warm woods, and loads of texture to create a warm and sophisticated yet casual space.
Diseño de salón abovedado campestre de tamaño medio con paredes blancas, suelo de madera en tonos medios, todas las chimeneas, marco de chimenea de yeso y machihembrado
Diseño de salón abovedado campestre de tamaño medio con paredes blancas, suelo de madera en tonos medios, todas las chimeneas, marco de chimenea de yeso y machihembrado
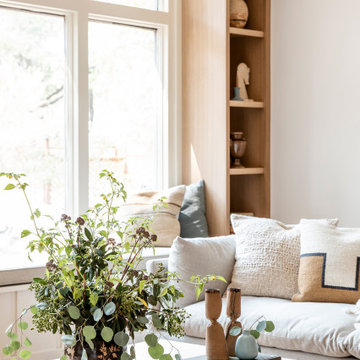
Southern California inspired living room with a neutral palate and natural materials through a grey cozy couch, woven rug, oversized wicker pendant, leather accent chairs, a custom light wood coffee table, and lots of natural lighting.

Cabin inspired living room with stone fireplace, dark olive green wainscoting walls, a brown velvet couch, twin blue floral oversized chairs, plaid rug, a dark wood coffee table, and antique chandelier lighting.

Believe it or not, this was one of the cleanest the job was in a long time. The cabin was pretty tiny so not much room left when it was stocked with all of our materaisl that needed cover. But underneath it all, you can see the minimalistic pine bench. I loved how our 2 step finish made all of the grain and color pop without being shiny. Price of steel skyrocketed just before this but still wasn't too bad, especially compared to the stone I had planned before.
Installed the steel plate hearth for the wood stove. Took some hunting but found a minimalistic modern wood stove. Was a little worried when client insisted on wood stove because most are so traditional and dated looking. Love the square edges, straight lines. Wood stove disappears into the black background. Originally I had planned a massive stone gas fireplace and surround and was disappointed when client wanted woodstove. But after redeisign was pretty happy how it turned out. Got that minimal streamlined rustic farmhouse look I was going for.
The cubby holes are for firewood storage. 2 step finish method. 1st coat makes grain and color pop (you should have seen how bland it looked before) and final coat for protection.
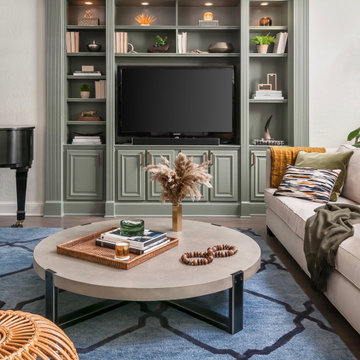
Ejemplo de salón abierto y abovedado actual grande con paredes blancas, suelo de madera en tonos medios, todas las chimeneas, marco de chimenea de piedra, pared multimedia y suelo gris

Lauren Smyth designs over 80 spec homes a year for Alturas Homes! Last year, the time came to design a home for herself. Having trusted Kentwood for many years in Alturas Homes builder communities, Lauren knew that Brushed Oak Whisker from the Plateau Collection was the floor for her!
She calls the look of her home ‘Ski Mod Minimalist’. Clean lines and a modern aesthetic characterizes Lauren's design style, while channeling the wild of the mountains and the rivers surrounding her hometown of Boise.
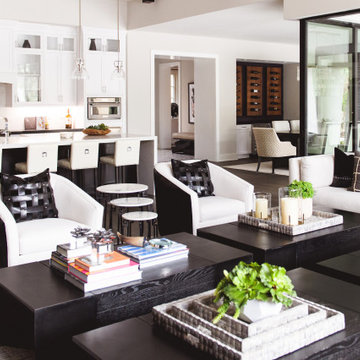
Foto de salón abierto y abovedado mediterráneo grande con paredes blancas, suelo de madera en tonos medios, pared multimedia y suelo marrón
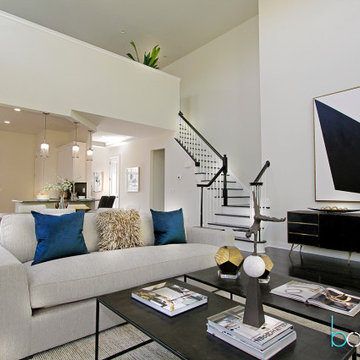
Model home staging for a community in New York. Dark furniture and accessories were used to match the dark wood floors and create a sophisticated, elevated look.

This loft space was transformed into a cozy media room, as an additional living / family space for entertaining. We did a textural lime wash paint finish in a light gray color to the walls and ceiling for added warmth and interest. The dark and moody furnishings were complimented by a dark green velvet accent chair and colorful vintage Turkish rug.
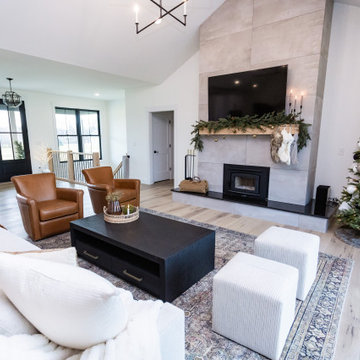
Warm, light, and inviting with characteristic knot vinyl floors that bring a touch of wabi-sabi to every room. This rustic maple style is ideal for Japanese and Scandinavian-inspired spaces.
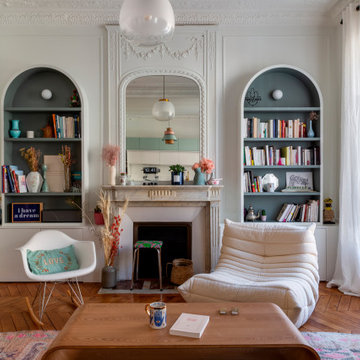
Un appartement typiquement haussmannien dans lequel les pièces ont été redistribuées et rénovées pour répondre aux besoins de nos clients.
Une palette de couleurs douces et complémentaires a été soigneusement sélectionnée pour apporter du caractère à l'ensemble. On aime l'entrée en total look rose !
Dans la nouvelle cuisine, nous avons opté pour des façades Amandier grisé de Plum kitchen.
Fonctionnelle et esthétique, la salle de bain aux couleurs chaudes Argile Peinture accueille une double vasque et une baignoire rétro.
Résultat : un appartement dans l'air du temps qui révèle le charme de l'ancien.
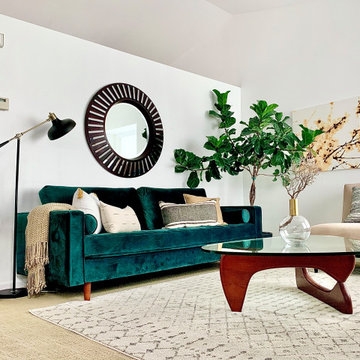
Cozy and warm midcentury living room.
Foto de salón cerrado y abovedado retro pequeño sin chimenea y televisor con paredes blancas, moqueta y suelo beige
Foto de salón cerrado y abovedado retro pequeño sin chimenea y televisor con paredes blancas, moqueta y suelo beige
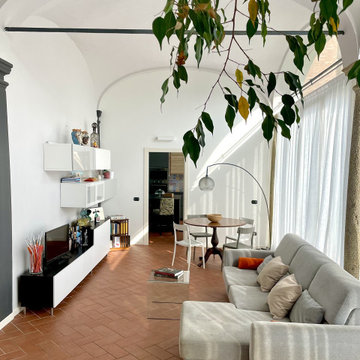
Imagen de salón cerrado y abovedado actual grande con paredes blancas, suelo de baldosas de terracota, pared multimedia y suelo rojo

Open concept of interior barndominium with stone fireplace, stained concrete flooring, rustic beams and faux finish cabinets.
Imagen de sala de estar abierta y abovedada rural de tamaño medio con paredes grises, suelo de cemento, todas las chimeneas, marco de chimenea de piedra y suelo gris
Imagen de sala de estar abierta y abovedada rural de tamaño medio con paredes grises, suelo de cemento, todas las chimeneas, marco de chimenea de piedra y suelo gris
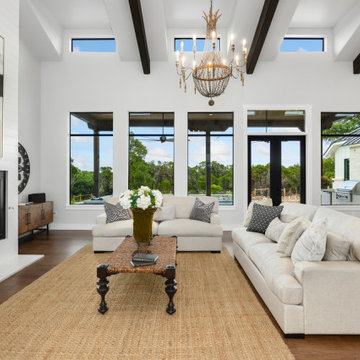
The modern farmhouse living area with natural lighting all around.
Diseño de salón abierto y abovedado de estilo de casa de campo de tamaño medio sin televisor con paredes blancas, suelo de madera oscura, marco de chimenea de metal, suelo marrón, vigas vistas y todas las chimeneas
Diseño de salón abierto y abovedado de estilo de casa de campo de tamaño medio sin televisor con paredes blancas, suelo de madera oscura, marco de chimenea de metal, suelo marrón, vigas vistas y todas las chimeneas
1.921 fotos de zonas de estar abovedadas
6





