27.899 fotos de zonas de estar sin chimenea
Filtrar por
Presupuesto
Ordenar por:Popular hoy
1 - 20 de 27.899 fotos

Aménagement et décoration d'un espace salon dans un style épuré , teinte claire et scandinave
Imagen de salón abierto y beige y blanco nórdico de tamaño medio sin chimenea con paredes blancas, suelo laminado, televisor colgado en la pared, suelo blanco y papel pintado
Imagen de salón abierto y beige y blanco nórdico de tamaño medio sin chimenea con paredes blancas, suelo laminado, televisor colgado en la pared, suelo blanco y papel pintado
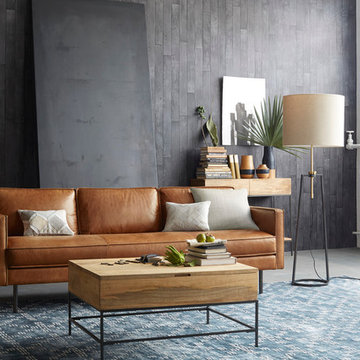
Diseño de sala de estar abierta contemporánea de tamaño medio sin chimenea con paredes grises y suelo de cemento

Foto de biblioteca en casa clásica grande sin chimenea con paredes blancas, suelo de madera clara y pared multimedia
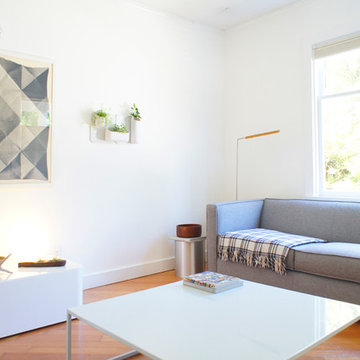
Ejemplo de salón abierto minimalista pequeño sin chimenea y televisor con paredes blancas y suelo de madera en tonos medios

Projet d'agencement d'un appartement des années 70. L'objectif était d'optimiser et sublimer les espaces en créant des meubles menuisés. On commence par le salon avec son meuble TV / bibliothèque.
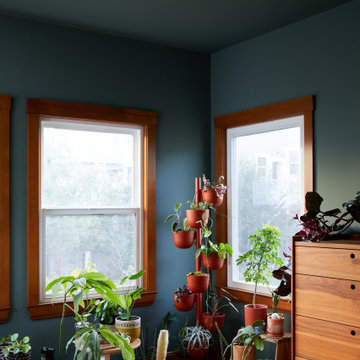
We updated this century-old iconic Edwardian San Francisco home to meet the homeowners' modern-day requirements while still retaining the original charm and architecture. The color palette was earthy and warm to play nicely with the warm wood tones found in the original wood floors, trim, doors and casework.
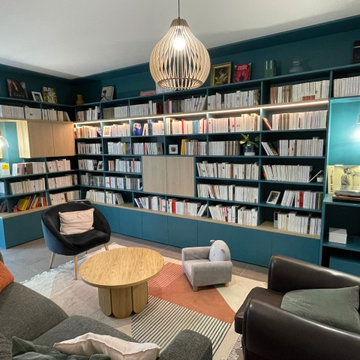
Imagen de biblioteca en casa abierta moderna de tamaño medio sin chimenea con paredes blancas, suelo de baldosas de cerámica, televisor retractable y suelo beige
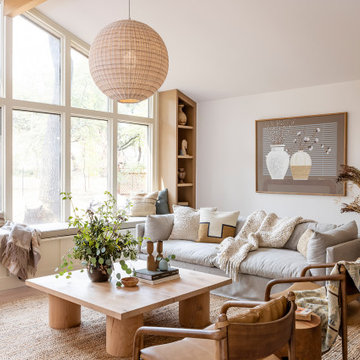
Southern California inspired living room with a neutral palate and natural materials through a grey cozy couch, woven rug, oversized wicker pendant, leather accent chairs, a custom light wood coffee table, and lots of natural lighting.
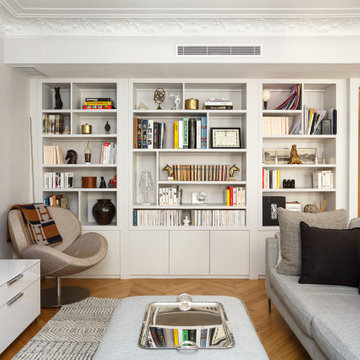
Pour ce projet, notre client souhaitait rénover son appartement haussmannien de 130 m² situé dans le centre de Paris. Il était mal agencé, vieillissant et le parquet était en très mauvais état.
Nos équipes ont donc conçu un appartement plus fonctionnel en supprimant des cloisons et en redistribuant les pièces. Déplacer les chambres a permis d’agrandir la salle de bain, élégante grâce à son marbre blanc et ses touches de noir mat.
Des éléments sur mesure viennent s’intégrer comme la tête de lit éclairée de la chambre parentale, les différents dressings ou encore la grande bibliothèque du salon. Derrière cette dernière se cache le système de climatisation dont on aperçoit la grille d’aération bien dissimulée.
La pièce à vivre s’ouvre et permet un grand espace de réception peint dans des tons doux apaisants. La cuisine Ikea noire et blanche a été conçue la plus fonctionnelle possible, grâce à son grand îlot central qui invite à la convivialité.
Les moulures, cheminée et parquet ont été rénovés par nos professionnels de talent pour redonner à cet appartement haussmannien son éclat d’antan.
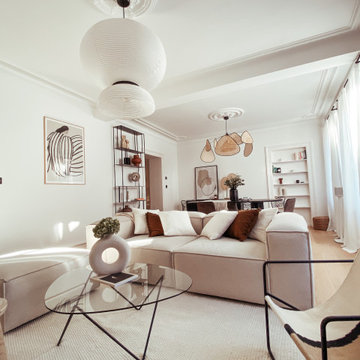
Ejemplo de salón abierto tradicional renovado de tamaño medio sin chimenea con paredes blancas, suelo de madera clara y televisor colgado en la pared
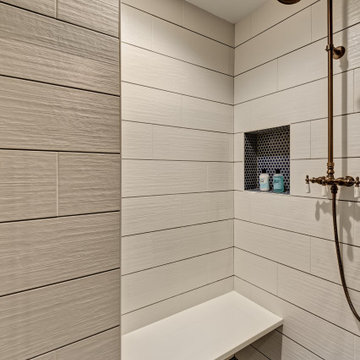
We started with a blank slate on this basement project where our only obstacles were exposed steel support columns, existing plumbing risers from the concrete slab, and dropped soffits concealing ductwork on the ceiling. It had the advantage of tall ceilings, an existing egress window, and a sliding door leading to a newly constructed patio.
This family of five loves the beach and frequents summer beach resorts in the Northeast. Bringing that aesthetic home to enjoy all year long was the inspiration for the décor, as well as creating a family-friendly space for entertaining.
Wish list items included room for a billiard table, wet bar, game table, family room, guest bedroom, full bathroom, space for a treadmill and closed storage. The existing structural elements helped to define how best to organize the basement. For instance, we knew we wanted to connect the bar area and billiards table with the patio in order to create an indoor/outdoor entertaining space. It made sense to use the egress window for the guest bedroom for both safety and natural light. The bedroom also would be adjacent to the plumbing risers for easy access to the new bathroom. Since the primary focus of the family room would be for TV viewing, natural light did not need to filter into that space. We made sure to hide the columns inside of newly constructed walls and dropped additional soffits where needed to make the ceiling mechanicals feel less random.
In addition to the beach vibe, the homeowner has valuable sports memorabilia that was to be prominently displayed including two seats from the original Yankee stadium.
For a coastal feel, shiplap is used on two walls of the family room area. In the bathroom shiplap is used again in a more creative way using wood grain white porcelain tile as the horizontal shiplap “wood”. We connected the tile horizontally with vertical white grout joints and mimicked the horizontal shadow line with dark grey grout. At first glance it looks like we wrapped the shower with real wood shiplap. Materials including a blue and white patterned floor, blue penny tiles and a natural wood vanity checked the list for that seaside feel.
A large reclaimed wood door on an exposed sliding barn track separates the family room from the game room where reclaimed beams are punctuated with cable lighting. Cabinetry and a beverage refrigerator are tucked behind the rolling bar cabinet (that doubles as a Blackjack table!). A TV and upright video arcade machine round-out the entertainment in the room. Bar stools, two rotating club chairs, and large square poufs along with the Yankee Stadium seats provide fun places to sit while having a drink, watching billiards or a game on the TV.
Signed baseballs can be found behind the bar, adjacent to the billiard table, and on specially designed display shelves next to the poker table in the family room.
Thoughtful touches like the surfboards, signage, photographs and accessories make a visitor feel like they are on vacation at a well-appointed beach resort without being cliché.
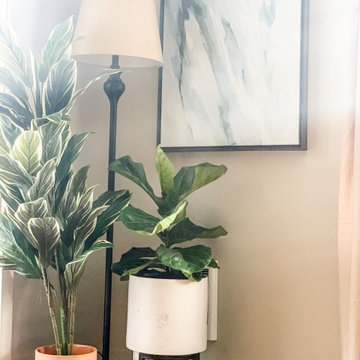
Incorporating permanent fixtures, custom features, and elaborate paint colors can be a bit limiting when it comes to designs for apartments and condo living. I was able to achieve a very customized look and feel and enhance this space with the use of wallpaper from Wayfair and some AMAZING furniture, decor, and art pieces from CB2, Article, Pier1, and West Elm that helped to breathe new life into this Modern Bachelor Pad!
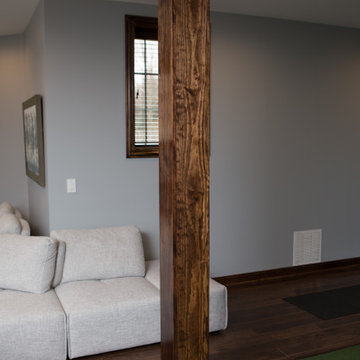
Wooden support column in Elgin basement renovation.
Ejemplo de sótano con ventanas clásico renovado grande sin chimenea con paredes grises, suelo laminado y suelo marrón
Ejemplo de sótano con ventanas clásico renovado grande sin chimenea con paredes grises, suelo laminado y suelo marrón
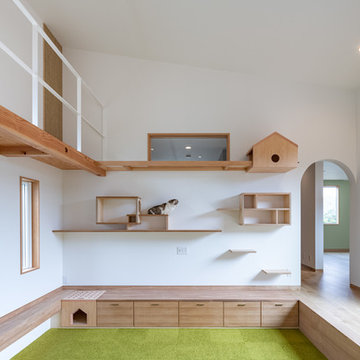
南向きの中庭から明るい光が射し込むピットリビング。
家族が一番多くの時間を過ごすこの場所にたくさんの猫のための遊び場を設けた。
ステップを上り右へ行けばガラスのキャットウォーク~おこもりハウスへ。左へ行けば思い切り爪を砥いでも怒られないサイザル麻タイル貼りの壁~キャットウォークへ。
キャットウォークからは高い位置から外を眺められる猫専用窓、ガラスキャットウォークの方には家族の寝室を見守れる窓を設置している(施主の希望で寝室には猫は入れない)
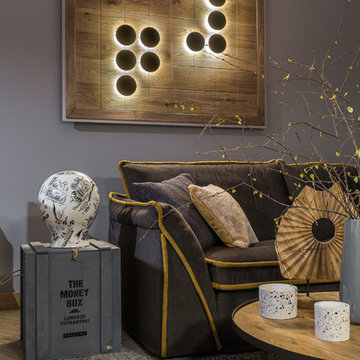
Панно "Игра Го", выполненное по авторским эскизам архитектора проекта, причудливая копилка на грубо сколоченном ящике подчеркиваю артистичность натуры хозяина квартиры.
-
Архитектор: Егоров Кирилл
Текстиль: Егорова Екатерина
Фотограф: Спиридонов Роман
Стилист: Шимкевич Евгения

Modelo de sótano con ventanas minimalista de tamaño medio sin chimenea con paredes grises, suelo de cemento y suelo azul
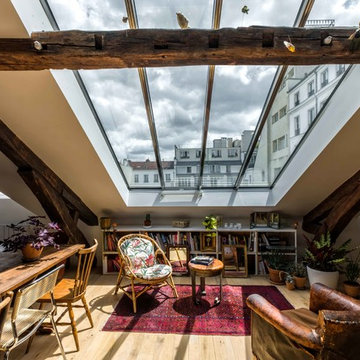
Modelo de salón abierto actual de tamaño medio sin chimenea con paredes blancas, suelo de madera clara, televisor independiente y suelo beige
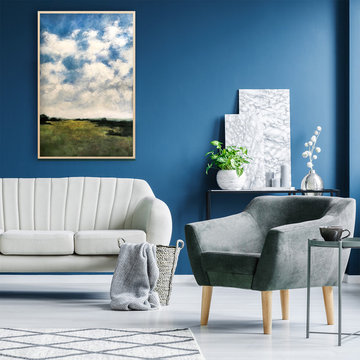
Ejemplo de sala de estar con biblioteca abierta actual grande sin chimenea y televisor con paredes azules, suelo de madera clara y suelo gris
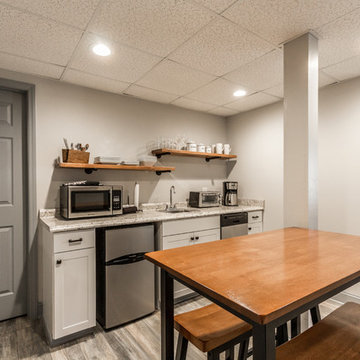
Ejemplo de sótano con puerta bohemio de tamaño medio sin chimenea con paredes grises, suelo laminado y suelo gris
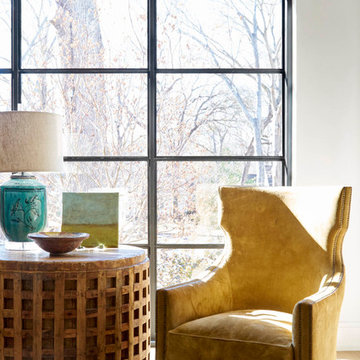
Modelo de salón para visitas abierto rústico de tamaño medio sin chimenea y televisor con paredes blancas, suelo de madera clara y suelo beige
27.899 fotos de zonas de estar sin chimenea
1





