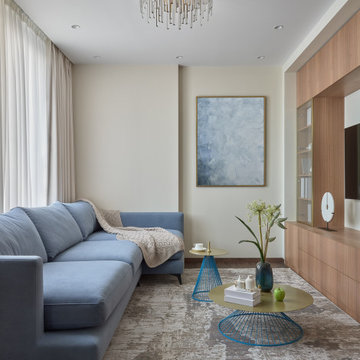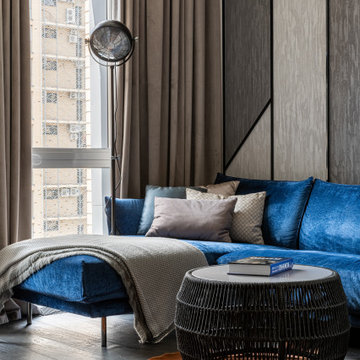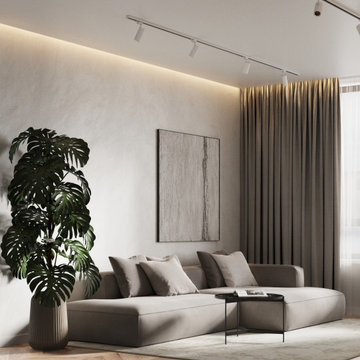41.466 fotos de zonas de estar contemporáneas
Filtrar por
Presupuesto
Ordenar por:Popular hoy
1 - 20 de 41.466 fotos

An Indoor Lady
Foto de salón abierto actual de tamaño medio con paredes grises, suelo de cemento, chimenea de doble cara, televisor colgado en la pared y marco de chimenea de baldosas y/o azulejos
Foto de salón abierto actual de tamaño medio con paredes grises, suelo de cemento, chimenea de doble cara, televisor colgado en la pared y marco de chimenea de baldosas y/o azulejos
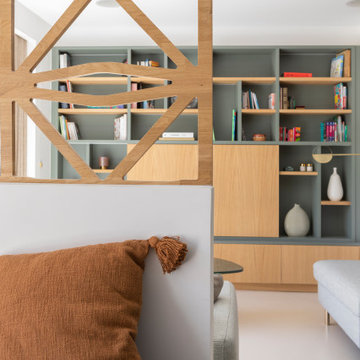
Vue de l'entrée. Le Claustra permet une séparation douce avec le Salon. Ici la bibliothèque sur mesure en laque et chêne. Les panneaux centraux cachent la télé. Au sol, béton coulé.

Modelo de salón abierto y blanco y madera contemporáneo de tamaño medio con paredes blancas, suelo de madera en tonos medios, pared multimedia y suelo marrón

Warm and light living room
Ejemplo de salón para visitas abierto actual de tamaño medio con paredes verdes, suelo laminado, todas las chimeneas, marco de chimenea de madera, televisor independiente y suelo blanco
Ejemplo de salón para visitas abierto actual de tamaño medio con paredes verdes, suelo laminado, todas las chimeneas, marco de chimenea de madera, televisor independiente y suelo blanco

This home remodel is a celebration of curves and light. Starting from humble beginnings as a basic builder ranch style house, the design challenge was maximizing natural light throughout and providing the unique contemporary style the client’s craved.
The Entry offers a spectacular first impression and sets the tone with a large skylight and an illuminated curved wall covered in a wavy pattern Porcelanosa tile.
The chic entertaining kitchen was designed to celebrate a public lifestyle and plenty of entertaining. Celebrating height with a robust amount of interior architectural details, this dynamic kitchen still gives one that cozy feeling of home sweet home. The large “L” shaped island accommodates 7 for seating. Large pendants over the kitchen table and sink provide additional task lighting and whimsy. The Dekton “puzzle” countertop connection was designed to aid the transition between the two color countertops and is one of the homeowner’s favorite details. The built-in bistro table provides additional seating and flows easily into the Living Room.
A curved wall in the Living Room showcases a contemporary linear fireplace and tv which is tucked away in a niche. Placing the fireplace and furniture arrangement at an angle allowed for more natural walkway areas that communicated with the exterior doors and the kitchen working areas.
The dining room’s open plan is perfect for small groups and expands easily for larger events. Raising the ceiling created visual interest and bringing the pop of teal from the Kitchen cabinets ties the space together. A built-in buffet provides ample storage and display.
The Sitting Room (also called the Piano room for its previous life as such) is adjacent to the Kitchen and allows for easy conversation between chef and guests. It captures the homeowner’s chic sense of style and joie de vivre.
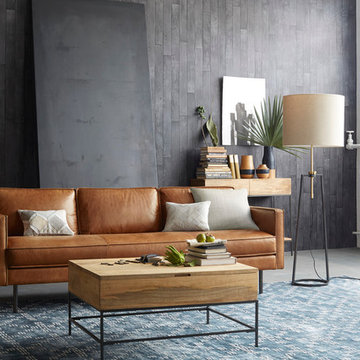
Diseño de sala de estar abierta contemporánea de tamaño medio sin chimenea con paredes grises y suelo de cemento

The new vaulted and high ceiling living room has large aluminum framed windows of the San Francisco bay with see-through glass railings. Owner-sourced artwork, live edge wood and acrylic coffee table, Eames chair and grand piano complete the space.
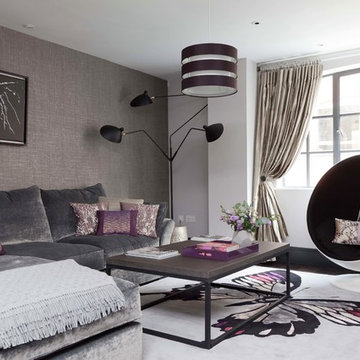
Fiona Walker-Arnott
Ejemplo de salón abierto contemporáneo pequeño con paredes grises y suelo de madera oscura
Ejemplo de salón abierto contemporáneo pequeño con paredes grises y suelo de madera oscura
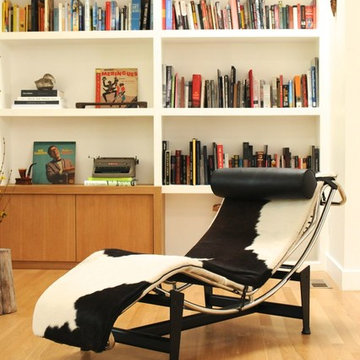
Daniel Lewin
Ejemplo de salón abierto actual de tamaño medio con paredes blancas y suelo de madera clara
Ejemplo de salón abierto actual de tamaño medio con paredes blancas y suelo de madera clara
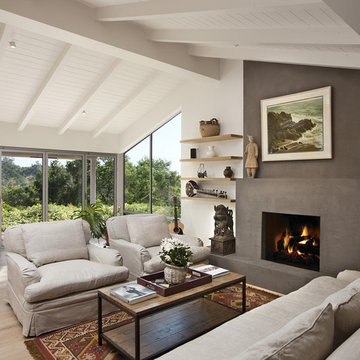
Architect: Richard Warner
General Contractor: Allen Construction
Photo Credit: Jim Bartsch
Award Winner: Master Design Awards, Best of Show
Ejemplo de salón abierto actual de tamaño medio sin televisor con todas las chimeneas, marco de chimenea de yeso, paredes blancas y suelo de madera clara
Ejemplo de salón abierto actual de tamaño medio sin televisor con todas las chimeneas, marco de chimenea de yeso, paredes blancas y suelo de madera clara

We were very fortunate to collaborate with Janice who runs the Instagram account @ourhomeonthefold. Janice was on the look out for a new media wall fire and we provided our NERO 1500 1.5m wide electric fire with our REAL log fuel bed. Her husband got to work and but their own customer media wall to suit their space.
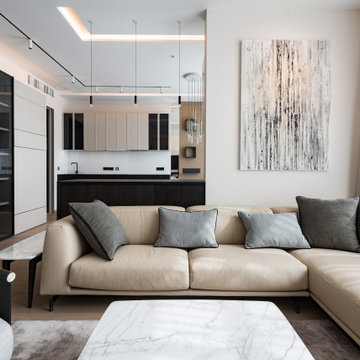
Diseño de salón abierto contemporáneo de tamaño medio con chimenea lineal, suelo beige y bandeja
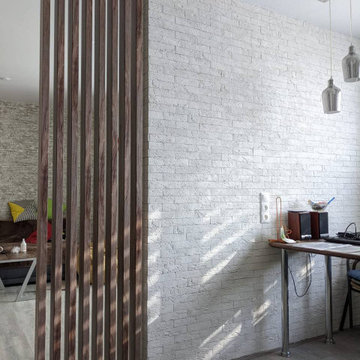
?Декоративные рейки
⠀
?Сейчас дизайнеры все чаще и чаще стали прибегать к такому элементу как декоративные рейки.
⠀
✨В интерьере квартиры, декоративные рейки используются в конструкции перегородки, в качестве декора на стене или потолке, делая обстановку помещения структурированной и выразительной, помогают зонировать пространство и расставить акценты
⠀
?Декоративные рейки представляют собой оригинальное дизайнерское решение для декорирования помещений. Комплект профилей позволяет подобрать для себя наиболее подходящий способ монтажа:
✅ Настенный,
✅ Потолочный,
✅Брусья (Зонирование пространства).
⠀
Декоративные рейки помогут не только разделить помещение, но и станут ярким акцентом в интерьере.
⠀
??Производим и реализуем двери более 5 лет;
✅Самостоятельно выезжаем на объекты для замеров;
✅Выгодные условия для партнеров!
Будем рады сотрудничеству!
✅Наши менеджеры ждут вашего звонка по телефонам
⠀
☎️тел. +7 (495) 642-34-04
☎️тел. +7 (925) 576-08-90 Алексей

Diseño de salón abierto contemporáneo de tamaño medio con paredes blancas, suelo de cemento, chimenea de doble cara, marco de chimenea de piedra y suelo gris

Wet bar in office area. Black doors with black floating shelves, black quartz countertop. Gold, white and calacatta marble backsplash in herringbone pattern.
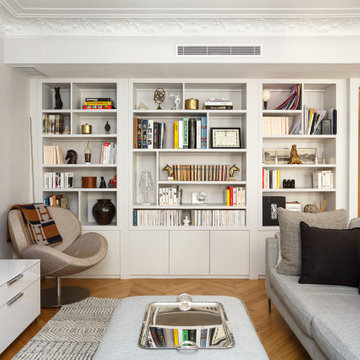
Pour ce projet, notre client souhaitait rénover son appartement haussmannien de 130 m² situé dans le centre de Paris. Il était mal agencé, vieillissant et le parquet était en très mauvais état.
Nos équipes ont donc conçu un appartement plus fonctionnel en supprimant des cloisons et en redistribuant les pièces. Déplacer les chambres a permis d’agrandir la salle de bain, élégante grâce à son marbre blanc et ses touches de noir mat.
Des éléments sur mesure viennent s’intégrer comme la tête de lit éclairée de la chambre parentale, les différents dressings ou encore la grande bibliothèque du salon. Derrière cette dernière se cache le système de climatisation dont on aperçoit la grille d’aération bien dissimulée.
La pièce à vivre s’ouvre et permet un grand espace de réception peint dans des tons doux apaisants. La cuisine Ikea noire et blanche a été conçue la plus fonctionnelle possible, grâce à son grand îlot central qui invite à la convivialité.
Les moulures, cheminée et parquet ont été rénovés par nos professionnels de talent pour redonner à cet appartement haussmannien son éclat d’antan.
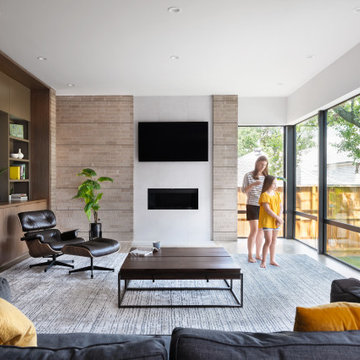
Great Room Cabinets
Modelo de salón abierto contemporáneo de tamaño medio con paredes blancas, suelo de madera clara, chimenea lineal, marco de chimenea de baldosas y/o azulejos, televisor colgado en la pared, suelo marrón y ladrillo
Modelo de salón abierto contemporáneo de tamaño medio con paredes blancas, suelo de madera clara, chimenea lineal, marco de chimenea de baldosas y/o azulejos, televisor colgado en la pared, suelo marrón y ladrillo
41.466 fotos de zonas de estar contemporáneas
1






