711 fotos de zonas de estar con boiserie
Filtrar por
Presupuesto
Ordenar por:Popular hoy
1 - 20 de 711 fotos
Artículo 1 de 3

Modelo de salón para visitas abierto clásico renovado de tamaño medio sin televisor con paredes blancas, suelo de madera en tonos medios, suelo beige y boiserie

Ejemplo de salón abierto costero de tamaño medio con paredes blancas, suelo de cemento, chimenea de esquina, marco de chimenea de yeso, suelo gris y boiserie

This large, light blue colored basement is complete with an exercise area, game storage, and a ton of space for indoor activities. It also has under the stair storage perfect for a cozy reading nook. The painted concrete floor makes this space perfect for riding bikes, and playing some indoor basketball. It also comes with a full bath and wood paneled

This older couple residing in a golf course community wanted to expand their living space and finish up their unfinished basement for entertainment purposes and more.
Their wish list included: exercise room, full scale movie theater, fireplace area, guest bedroom, full size master bath suite style, full bar area, entertainment and pool table area, and tray ceiling.
After major concrete breaking and running ground plumbing, we used a dead corner of basement near staircase to tuck in bar area.
A dual entrance bathroom from guest bedroom and main entertainment area was placed on far wall to create a large uninterrupted main floor area. A custom barn door for closet gives extra floor space to guest bedroom.
New movie theater room with multi-level seating, sound panel walls, two rows of recliner seating, 120-inch screen, state of art A/V system, custom pattern carpeting, surround sound & in-speakers, custom molding and trim with fluted columns, custom mahogany theater doors.
The bar area includes copper panel ceiling and rope lighting inside tray area, wrapped around cherry cabinets and dark granite top, plenty of stools and decorated with glass backsplash and listed glass cabinets.
The main seating area includes a linear fireplace, covered with floor to ceiling ledger stone and an embedded television above it.
The new exercise room with two French doors, full mirror walls, a couple storage closets, and rubber floors provide a fully equipped home gym.
The unused space under staircase now includes a hidden bookcase for storage and A/V equipment.
New bathroom includes fully equipped body sprays, large corner shower, double vanities, and lots of other amenities.
Carefully selected trim work, crown molding, tray ceiling, wainscoting, wide plank engineered flooring, matching stairs, and railing, makes this basement remodel the jewel of this community.

le canapé est légèrement décollé du mur pour laisser les portes coulissantes circuler derrière.
Modelo de salón abierto moderno pequeño con paredes rojas, suelo de madera clara, todas las chimeneas, marco de chimenea de madera, televisor retractable, suelo beige, bandeja y boiserie
Modelo de salón abierto moderno pequeño con paredes rojas, suelo de madera clara, todas las chimeneas, marco de chimenea de madera, televisor retractable, suelo beige, bandeja y boiserie
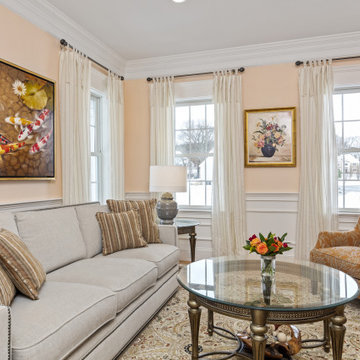
Foto de salón cerrado clásico de tamaño medio con parades naranjas, suelo de madera en tonos medios, suelo marrón y boiserie
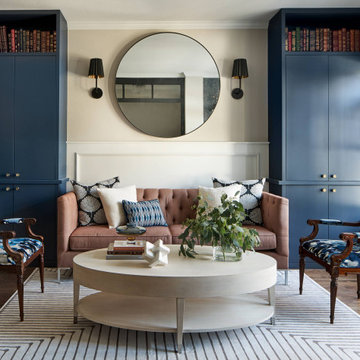
Living Room Remodel
Modelo de biblioteca en casa abierta clásica renovada de tamaño medio con paredes beige, suelo de madera en tonos medios, suelo marrón y boiserie
Modelo de biblioteca en casa abierta clásica renovada de tamaño medio con paredes beige, suelo de madera en tonos medios, suelo marrón y boiserie
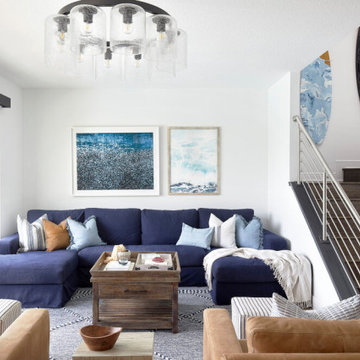
Ejemplo de sala de estar abierta marinera de tamaño medio con paredes blancas, televisor colgado en la pared y boiserie

1200 sqft ADU with covered porches, beams, by fold doors, open floor plan , designer built
Ejemplo de biblioteca en casa abierta campestre de tamaño medio con paredes multicolor, suelo de baldosas de cerámica, estufa de leña, marco de chimenea de piedra, televisor colgado en la pared, suelo multicolor, vigas vistas y boiserie
Ejemplo de biblioteca en casa abierta campestre de tamaño medio con paredes multicolor, suelo de baldosas de cerámica, estufa de leña, marco de chimenea de piedra, televisor colgado en la pared, suelo multicolor, vigas vistas y boiserie
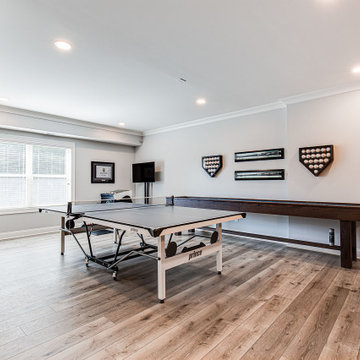
Diseño de sótano con puerta Cuarto de juegos y machihembrado de estilo de casa de campo grande sin cuartos de juegos con paredes grises, suelo vinílico, todas las chimeneas, suelo multicolor y boiserie
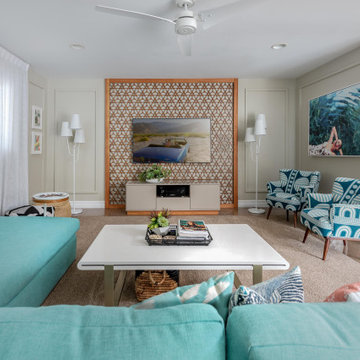
Open floor plan Palm Springs vacation rental with custom wall screen.
Foto de salón abierto contemporáneo grande con paredes grises, suelo de baldosas de porcelana, televisor colgado en la pared y boiserie
Foto de salón abierto contemporáneo grande con paredes grises, suelo de baldosas de porcelana, televisor colgado en la pared y boiserie
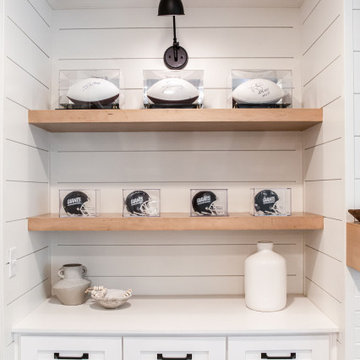
Modelo de sótano con puerta Cuarto de juegos y machihembrado de estilo de casa de campo grande sin cuartos de juegos con paredes grises, suelo vinílico, todas las chimeneas, suelo multicolor y boiserie
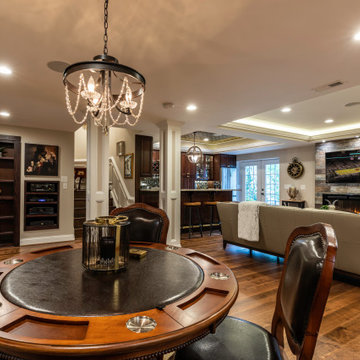
This older couple residing in a golf course community wanted to expand their living space and finish up their unfinished basement for entertainment purposes and more.
Their wish list included: exercise room, full scale movie theater, fireplace area, guest bedroom, full size master bath suite style, full bar area, entertainment and pool table area, and tray ceiling.
After major concrete breaking and running ground plumbing, we used a dead corner of basement near staircase to tuck in bar area.
A dual entrance bathroom from guest bedroom and main entertainment area was placed on far wall to create a large uninterrupted main floor area. A custom barn door for closet gives extra floor space to guest bedroom.
New movie theater room with multi-level seating, sound panel walls, two rows of recliner seating, 120-inch screen, state of art A/V system, custom pattern carpeting, surround sound & in-speakers, custom molding and trim with fluted columns, custom mahogany theater doors.
The bar area includes copper panel ceiling and rope lighting inside tray area, wrapped around cherry cabinets and dark granite top, plenty of stools and decorated with glass backsplash and listed glass cabinets.
The main seating area includes a linear fireplace, covered with floor to ceiling ledger stone and an embedded television above it.
The new exercise room with two French doors, full mirror walls, a couple storage closets, and rubber floors provide a fully equipped home gym.
The unused space under staircase now includes a hidden bookcase for storage and A/V equipment.
New bathroom includes fully equipped body sprays, large corner shower, double vanities, and lots of other amenities.
Carefully selected trim work, crown molding, tray ceiling, wainscoting, wide plank engineered flooring, matching stairs, and railing, makes this basement remodel the jewel of this community.
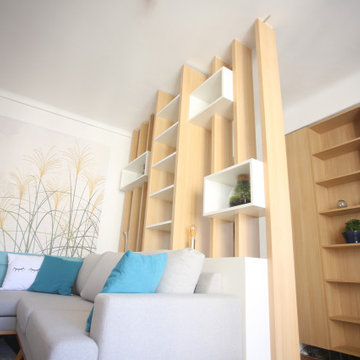
Ejemplo de biblioteca en casa abierta tradicional renovada de tamaño medio sin chimenea y televisor con paredes blancas, suelo de madera oscura, suelo marrón y boiserie
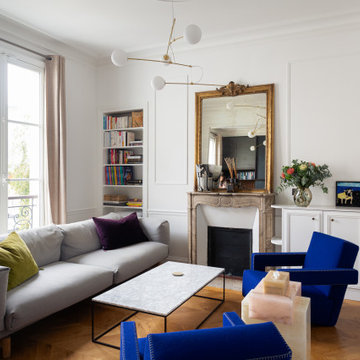
Le salon se pare de rangements discrets et élégants. On retrouve des moulures sur les portes dans la continuité des décors muraux.
Modelo de biblioteca en casa abierta y gris y blanca moderna de tamaño medio sin televisor con paredes blancas, suelo de madera en tonos medios, todas las chimeneas, marco de chimenea de piedra, madera y boiserie
Modelo de biblioteca en casa abierta y gris y blanca moderna de tamaño medio sin televisor con paredes blancas, suelo de madera en tonos medios, todas las chimeneas, marco de chimenea de piedra, madera y boiserie
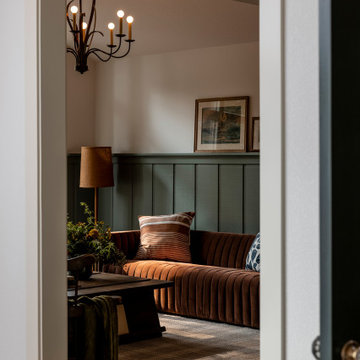
Cabin inspired living room with stone fireplace, dark olive green wainscoting walls, a brown velvet couch, twin blue floral oversized chairs, plaid rug, a dark wood coffee table, and antique chandelier lighting.
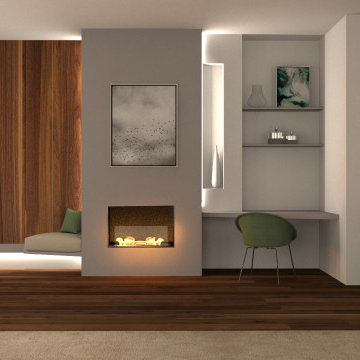
progetto di ristrutturazione di un camino esistente, abbiamo trasformato il camino in un camino a bioetanolo più pratico rispetto al camino tradizionale, a destra una piccola seduta con fondale in legno mentre a sinistra un piccolo scrittoio con mensole.
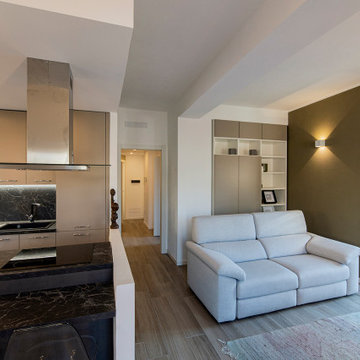
Diseño de salón abierto minimalista de tamaño medio con paredes multicolor, suelo de baldosas de porcelana, televisor independiente, suelo marrón, bandeja y boiserie
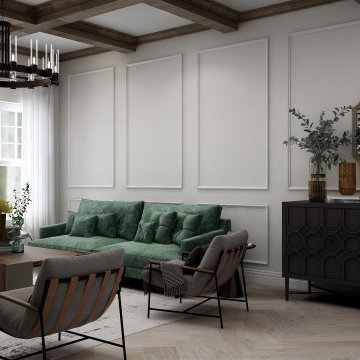
this living room design featured uniquely designed wall panels that adds a more refined and elegant look to the exposed beams and traditional fireplace design.
the Vis-à-vis sofa positioning creates an open layout with easy access and circulation for anyone going in or out of the living room. With this room we opted to add a soft pop of color but keeping the neutral color palette thus the dark green sofa that added the needed warmth and depth to the room.
Finally, we believe that there is nothing better to add to a home than one's own memories, this is why we created a gallery wall featuring family and loved ones photos as the final touch to add the homey feeling to this room.
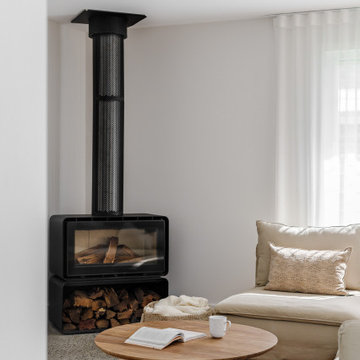
Modelo de salón abierto marinero de tamaño medio con paredes blancas, suelo de cemento, chimenea de esquina, marco de chimenea de yeso, suelo gris y boiserie
711 fotos de zonas de estar con boiserie
1





