3.332 fotos de zonas de estar con bar en casa
Filtrar por
Presupuesto
Ordenar por:Popular hoy
1 - 20 de 3332 fotos
Artículo 1 de 3
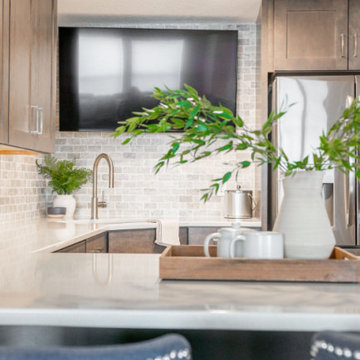
Ejemplo de sótano con puerta clásico renovado grande con bar en casa, paredes beige, moqueta, todas las chimeneas, piedra de revestimiento y suelo beige

Imagen de sótano con puerta contemporáneo grande con bar en casa, paredes negras, suelo vinílico, todas las chimeneas, marco de chimenea de ladrillo, suelo marrón y machihembrado
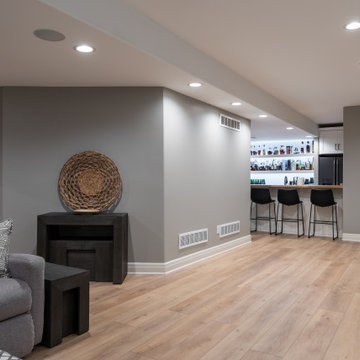
Inspired by sandy shorelines on the California coast, this beachy blonde floor brings just the right amount of variation to each room. With the Modin Collection, we have raised the bar on luxury vinyl plank. The result is a new standard in resilient flooring. Modin offers true embossed in register texture, a low sheen level, a rigid SPC core, an industry-leading wear layer, and so much more.

FineCraft Contractors, Inc.
Harrison Design
Modelo de sala de estar con barra de bar tipo loft y abovedada rústica pequeña con paredes beige, suelo de pizarra, televisor colgado en la pared, suelo multicolor y machihembrado
Modelo de sala de estar con barra de bar tipo loft y abovedada rústica pequeña con paredes beige, suelo de pizarra, televisor colgado en la pared, suelo multicolor y machihembrado

« L’esthétisme économique »
Ancien fleuron industriel, la ville de Pantin semble aujourd’hui prendre une toute autre dimension. Tout change très vite : Les services, les transports, l’urbanisme,.. Beaucoup de personnes sont allés s’installer dans cette ville de plus en plus prospère. C’est le cas notamment de Stéphane, architecte, 41 ans, qui quitta la capitale pour aller installer ses bureaux au delà du périphérique dans un superbe atelier en partie rénové. En partie car les fenêtres étaient toujours d’origine ! En effet, celles-ci dataient de 1956 et étaient composées d’aluminium basique dont les carreaux étaient en simple vitrage, donc très énergivores.
Le projet de Stephane était donc de finaliser cette rénovation en modernisant, notamment, ses fenêtres. En tant qu’architecte, il souhaitait conserver une harmonie au sein des pièces, pour maintenir cette chaleur et cette élégance qu’ont souvent les ateliers. Cependant, Stephane disposait d’un budget précis qu’il ne fallait surtout pas dépasser. Quand nous nous sommes rencontrés, Stephane nous a tout de suite dit « J’aime le bois. J’ai un beau parquet, je souhaite préserver cet aspect d’antan. Mais je suis limité en terme de budget ».
Afin d’atteindre son objectif, Hopen a proposé à Stephane un type de fenêtre très performant dont l’esthétisme respecterait ce désir d’élégance. Nous lui avons ainsi proposé nos fenêtres VEKA 70 PVC double vitrage avec finition intérieur en aspect bois.
Il a immédiatement trouvé le rapport qualité/prix imbattable (Stephane avait d’autres devis en amont). 4 jours après, la commande était passée. Stéphane travaille désormais avec ses équipes dans une atmosphère chaleureuse, conviviale et authentique.
Nous avons demandé à Stephane de définir HOPEN en 3 mots, voilà ce qu’il a répondu : « Qualité, sens de l’humain, professionnalisme »
Descriptif technique des ouvrants installés :
8 fenêtres de type VEKA70 PVC double vitrage à ouverture battantes en finition aspect bois de H210 X L85
1 porte-fenêtres coulissante de type VEKA 70 PVC double vitrage en finition aspect bois de H 230 X L 340
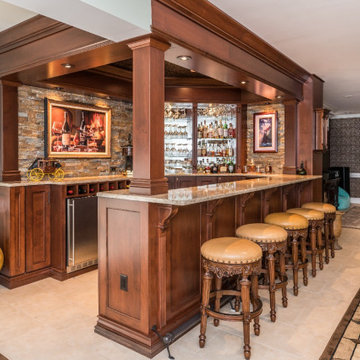
Our client in Haymarket VA were looking to add a bar and entertaining area in their basement to mimic an English Style pub they had visited in their travels. Our talented designers came up with this design and our experienced carpenters made it a reality.
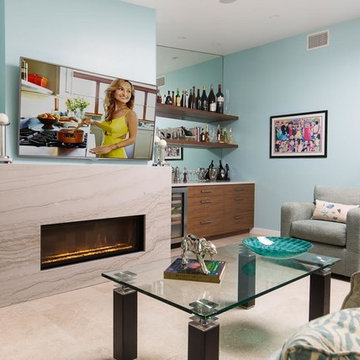
Modelo de salón con barra de bar abierto actual de tamaño medio con paredes azules, suelo de baldosas de porcelana, chimenea lineal, marco de chimenea de piedra y televisor colgado en la pared
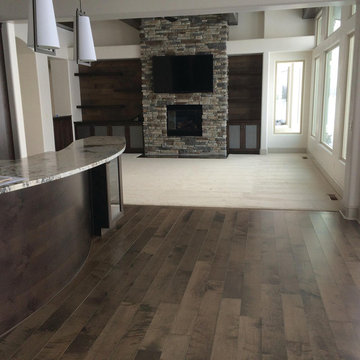
This photo came to us from Intermountain Wood Products, in Meridian Idaho.
Here's a shot of the Great room featuring Moderno: Camden on the floors and back accent wall. A vast stone firplace reaches the ceiling, elavating the room to a contemporary upscale living area. Hallmark Floors' Darker color of Camden, from the Engineered Hardwood Collection - Moderno meeting the white carpet adds beautiful contrast.

Imagen de salón con barra de bar abierto y gris y blanco contemporáneo de tamaño medio sin chimenea con paredes beige, suelo laminado, televisor colgado en la pared, suelo marrón, papel pintado y papel pintado

A reimagined empty and dark corner, adding 3 windows and a large corner window seat that connects with the harp of the renovated brick fireplace, while adding ample of storage and an opportunity to gather with friends and family. We also added a small partition that functions as a small bar area serving the dining space.

Basement renovation with Modern nero tile floor in 12 x 24 with charcoal gray grout. in main space. Mudroom tile Balsaltina Antracite 12 x 24. Custom mudroom area with built-in closed cubbies, storage. and bench with shelves. Sliding door walkout to backyard. Cabinets are ultracraft in gray gloss finish with some mirror inserts. Backsplash from Tile Showcase Mandela Zest. Countertops in granite.

Open concept living space opens to dining, kitchen, and covered deck - HLODGE - Unionville, IN - Lake Lemon - HAUS | Architecture For Modern Lifestyles (architect + photographer) - WERK | Building Modern (builder)
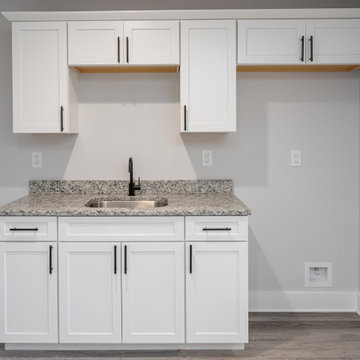
Foto de sótano con puerta tradicional renovado grande con bar en casa, paredes grises, suelo vinílico y suelo gris

The centerpiece and focal point to this tiny home living room is the grand circular-shaped window which is actually two half-moon windows jointed together where the mango woof bartop is placed. This acts as a work and dining space. Hanging plants elevate the eye and draw it upward to the high ceilings. Colors are kept clean and bright to expand the space. The loveseat folds out into a sleeper and the ottoman/bench lifts to offer more storage. The round rug mirrors the window adding consistency. This tropical modern coastal Tiny Home is built on a trailer and is 8x24x14 feet. The blue exterior paint color is called cabana blue. The large circular window is quite the statement focal point for this how adding a ton of curb appeal. The round window is actually two round half-moon windows stuck together to form a circle. There is an indoor bar between the two windows to make the space more interactive and useful- important in a tiny home. There is also another interactive pass-through bar window on the deck leading to the kitchen making it essentially a wet bar. This window is mirrored with a second on the other side of the kitchen and the are actually repurposed french doors turned sideways. Even the front door is glass allowing for the maximum amount of light to brighten up this tiny home and make it feel spacious and open. This tiny home features a unique architectural design with curved ceiling beams and roofing, high vaulted ceilings, a tiled in shower with a skylight that points out over the tongue of the trailer saving space in the bathroom, and of course, the large bump-out circle window and awning window that provides dining spaces.
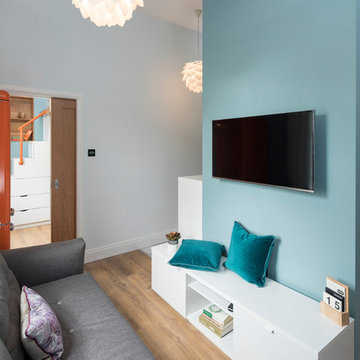
Modelo de salón con barra de bar cerrado moderno pequeño con paredes azules, suelo laminado, televisor colgado en la pared y suelo marrón

Peter Peirce
Ejemplo de salón con barra de bar abierto minimalista pequeño con paredes blancas, suelo de madera oscura y televisor retractable
Ejemplo de salón con barra de bar abierto minimalista pequeño con paredes blancas, suelo de madera oscura y televisor retractable
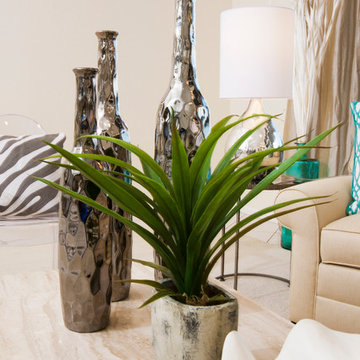
Ejemplo de salón con barra de bar abierto actual grande sin chimenea y televisor con paredes beige, suelo de baldosas de porcelana y suelo blanco
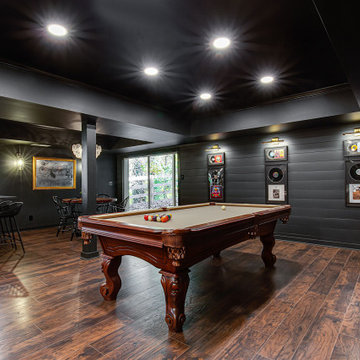
Imagen de sótano con puerta contemporáneo grande con bar en casa, paredes negras, suelo vinílico, todas las chimeneas, marco de chimenea de ladrillo, suelo marrón y machihembrado
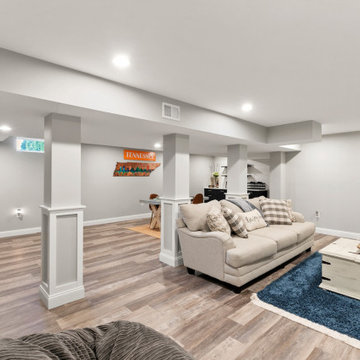
Modelo de sótano en el subsuelo minimalista de tamaño medio con bar en casa, paredes blancas, suelo de madera en tonos medios y suelo marrón

Griffey Remodeling, Columbus, Ohio, 2021 Regional CotY Award Winner, Basement $100,000 to $250,000
Ejemplo de sótano con ventanas de estilo de casa de campo grande con bar en casa, suelo vinílico, todas las chimeneas, marco de chimenea de piedra, machihembrado y ladrillo
Ejemplo de sótano con ventanas de estilo de casa de campo grande con bar en casa, suelo vinílico, todas las chimeneas, marco de chimenea de piedra, machihembrado y ladrillo
3.332 fotos de zonas de estar con bar en casa
1





