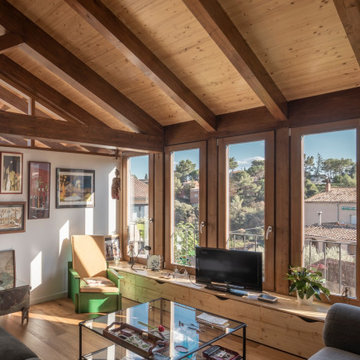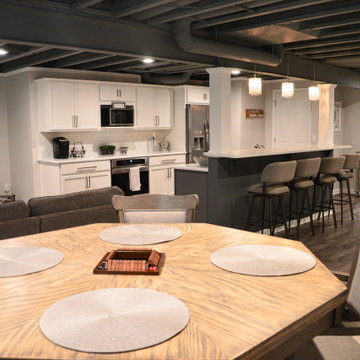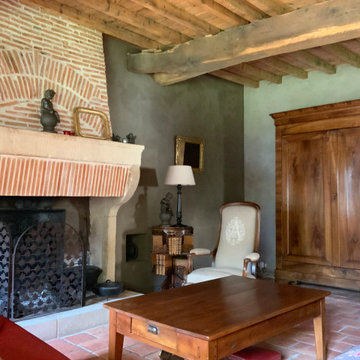1.955 fotos de zonas de estar con vigas vistas
Filtrar por
Presupuesto
Ordenar por:Popular hoy
1 - 20 de 1955 fotos
Artículo 1 de 3

Casa prefabricada de madera con revestimiento de paneles de derivados de madera. Accesos de metaquilato translucido.
Modelo de sala de estar campestre de tamaño medio con suelo de madera oscura y vigas vistas
Modelo de sala de estar campestre de tamaño medio con suelo de madera oscura y vigas vistas

Дизайнер – Света Пахомова ( https://www.houzz.ru/pro/gogen/)
Квартира изначально была в плохом состоянии. Предстояло полностью обновить ее, но сохранить дух и атмосферу, которая присуща старым домам. В наследство от родителей, которые жили в этой квартире раньше, заказчику осталось много антикварной мебели. Кроме того, был и багаж собственных вещей, которые нужно было вписать в интерьер: большое количество книг, искусство, кое-что из мебели.
На стене — картина Елены Руфовой «Река Кама» (холст, масло)

Foto de salón para visitas abierto actual de tamaño medio sin chimenea con paredes blancas, suelo laminado, televisor colgado en la pared, suelo beige, papel pintado y vigas vistas

This lovely little modern farmhouse is located at the base of the foothills in one of Boulder’s most prized neighborhoods. Tucked onto a challenging narrow lot, this inviting and sustainably designed 2400 sf., 4 bedroom home lives much larger than its compact form. The open floor plan and vaulted ceilings of the Great room, kitchen and dining room lead to a beautiful covered back patio and lush, private back yard. These rooms are flooded with natural light and blend a warm Colorado material palette and heavy timber accents with a modern sensibility. A lyrical open-riser steel and wood stair floats above the baby grand in the center of the home and takes you to three bedrooms on the second floor. The Master has a covered balcony with exposed beamwork & warm Beetle-kill pine soffits, framing their million-dollar view of the Flatirons.
Its simple and familiar style is a modern twist on a classic farmhouse vernacular. The stone, Hardie board siding and standing seam metal roofing create a resilient and low-maintenance shell. The alley-loaded home has a solar-panel covered garage that was custom designed for the family’s active & athletic lifestyle (aka “lots of toys”). The front yard is a local food & water-wise Master-class, with beautiful rain-chains delivering roof run-off straight to the family garden.

Imagen de salón tipo loft industrial grande con paredes grises, suelo de madera en tonos medios, chimenea lineal, marco de chimenea de metal, televisor colgado en la pared, suelo beige, vigas vistas y ladrillo

The layering of textures and materials in this spot makes my heart sing.
Ejemplo de sótano con puerta rústico grande con paredes grises, suelo vinílico, todas las chimeneas, marco de chimenea de ladrillo, suelo marrón, vigas vistas y madera
Ejemplo de sótano con puerta rústico grande con paredes grises, suelo vinílico, todas las chimeneas, marco de chimenea de ladrillo, suelo marrón, vigas vistas y madera

Modern farmhouse new construction great room in Haymarket, VA.
Ejemplo de sala de estar machihembrado y abierta campestre de tamaño medio con paredes blancas, suelo vinílico, chimenea de doble cara, televisor colgado en la pared, suelo marrón y vigas vistas
Ejemplo de sala de estar machihembrado y abierta campestre de tamaño medio con paredes blancas, suelo vinílico, chimenea de doble cara, televisor colgado en la pared, suelo marrón y vigas vistas

What started as a kitchen and two-bathroom remodel evolved into a full home renovation plus conversion of the downstairs unfinished basement into a permitted first story addition, complete with family room, guest suite, mudroom, and a new front entrance. We married the midcentury modern architecture with vintage, eclectic details and thoughtful materials.

Polished concrete basement floors with open, painted ceilings and ductwork. Built-in desk for office space. Design and construction by Meadowlark Design + Build in Ann Arbor, Michigan. Professional photography by Sean Carter.

Modelo de salón machihembrado y cerrado costero grande con paredes blancas, suelo de madera clara, todas las chimeneas, pared multimedia, suelo marrón, vigas vistas y machihembrado

остиная кантри. Вечерний вид гостиной. Угловой камин дровяной, диван, кресло, журнальный столик, тв на стене.
Imagen de salón abierto campestre de tamaño medio con paredes beige, chimenea de esquina, televisor colgado en la pared, suelo de madera en tonos medios, marco de chimenea de piedra, suelo marrón, vigas vistas y panelado
Imagen de salón abierto campestre de tamaño medio con paredes beige, chimenea de esquina, televisor colgado en la pared, suelo de madera en tonos medios, marco de chimenea de piedra, suelo marrón, vigas vistas y panelado

Diseño de sótano clásico de tamaño medio con suelo vinílico, suelo marrón y vigas vistas

This LVP driftwood-inspired design balances overcast grey hues with subtle taupes. A smooth, calming style with a neutral undertone that works with all types of decor. The Modin Rigid luxury vinyl plank flooring collection is the new standard in resilient flooring. Modin Rigid offers true embossed-in-register texture, creating a surface that is convincing to the eye and to the touch; a low sheen level to ensure a natural look that wears well over time; four-sided enhanced bevels to more accurately emulate the look of real wood floors; wider and longer waterproof planks; an industry-leading wear layer; and a pre-attached underlayment.
The Modin Rigid luxury vinyl plank flooring collection is the new standard in resilient flooring. Modin Rigid offers true embossed-in-register texture, creating a surface that is convincing to the eye and to the touch; a low sheen level to ensure a natural look that wears well over time; four-sided enhanced bevels to more accurately emulate the look of real wood floors; wider and longer waterproof planks; an industry-leading wear layer; and a pre-attached underlayment.

What started as a kitchen and two-bathroom remodel evolved into a full home renovation plus conversion of the downstairs unfinished basement into a permitted first story addition, complete with family room, guest suite, mudroom, and a new front entrance. We married the midcentury modern architecture with vintage, eclectic details and thoughtful materials.

Foto de salón abierto de estilo de casa de campo de tamaño medio sin televisor con paredes beige, suelo de baldosas de terracota, todas las chimeneas, marco de chimenea de ladrillo, suelo naranja y vigas vistas

Ejemplo de biblioteca en casa bohemia pequeña con paredes beige, suelo de madera en tonos medios, estufa de leña, marco de chimenea de ladrillo, televisor colgado en la pared, suelo marrón y vigas vistas

Modelo de salón abierto y beige y blanco industrial grande con paredes blancas, suelo de baldosas de cerámica, televisor colgado en la pared, suelo beige, vigas vistas y piedra

Création d'ouvertures en sous oeuvre pour décloisonner les espaces de vie.
Nouvelles couleurs et nouvelles matières pour rendre les espaces plus lumineux.

Imagen de salón para visitas cerrado ecléctico de tamaño medio sin televisor con paredes beige, suelo de madera clara, todas las chimeneas, marco de chimenea de piedra, suelo beige y vigas vistas

On vous présente enfin notre premier projet terminé réalisé à Aix-en-Provence. L’objectif de cette rénovation était de remettre au goût du jour l’ensemble de la maison sans réaliser de gros travaux.
Nous avons donc posé un nouveau parquet ainsi que des grandes dalles de carrelage imitation béton dans la cuisine. Toutes les peintures ont également été refaites, notamment avec ce bleu profond, fil conducteur de la rénovation que l’on retrouve dans le salon, la cuisine ou encore les chambres.
Les tons chauds des touches de jaune dans le salon et du parquet amènent une atmosphère de cocon chaleureux qui se prolongent encore une fois dans toute la maison comme dans la salle à manger et la cuisine avec le mobilier en bois.
La cuisine se voulait fonctionnelle et esthétique à la fois, nos clients ont donc été charmés par le concept des caissons Ikea couplés au façades Plum. Le résultat : une cuisine conviviale et personnalisée à l’image de nos clients.
1.955 fotos de zonas de estar con vigas vistas
1





