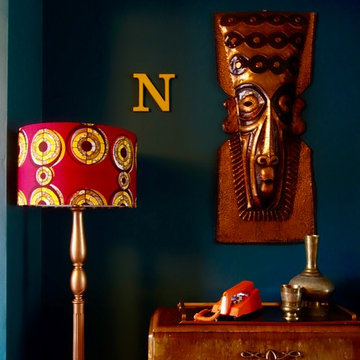1.198 fotos de zonas de estar rojas
Filtrar por
Presupuesto
Ordenar por:Popular hoy
1 - 20 de 1198 fotos
Artículo 1 de 3

A narrow formal parlor space is divided into two zones flanking the original marble fireplace - a sitting area on one side and an audio zone on the other.
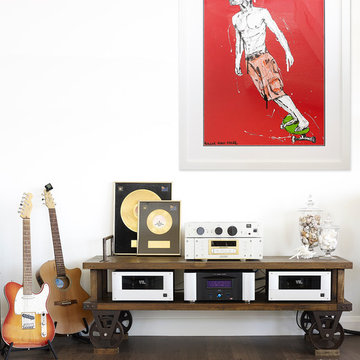
Diseño de salón con rincón musical abierto contemporáneo de tamaño medio sin chimenea con paredes blancas y suelo de madera en tonos medios

Small modern apartments benefit from a less is more design approach. To maximize space in this living room we used a rug with optical widening properties and wrapped a gallery wall around the seating area. Ottomans give extra seating when armchairs are too big for the space.

This luxurious interior tells a story of more than a modern condo building in the heart of Philadelphia. It unfolds to reveal layers of history through Persian rugs, a mix of furniture styles, and has unified it all with an unexpected color story.
The palette for this riverfront condo is grounded in natural wood textures and green plants that allow for a playful tension that feels both fresh and eclectic in a metropolitan setting.
The high-rise unit boasts a long terrace with a western exposure that we outfitted with custom Lexington outdoor furniture distinct in its finishes and balance between fun and sophistication.

www.316photos.com
Imagen de sótano en el subsuelo tradicional renovado de tamaño medio con paredes grises, suelo de cemento y suelo naranja
Imagen de sótano en el subsuelo tradicional renovado de tamaño medio con paredes grises, suelo de cemento y suelo naranja
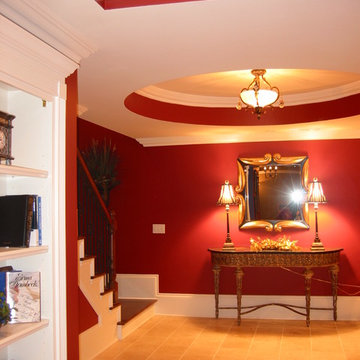
Imagen de sótano tradicional con paredes rojas, suelo de baldosas de porcelana y suelo beige
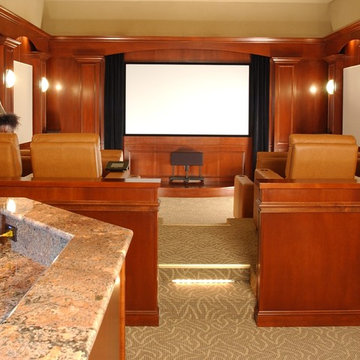
A high performance sanctuary with all the creature comforts.
Foto de cine en casa cerrado clásico de tamaño medio con paredes marrones, moqueta y pantalla de proyección
Foto de cine en casa cerrado clásico de tamaño medio con paredes marrones, moqueta y pantalla de proyección
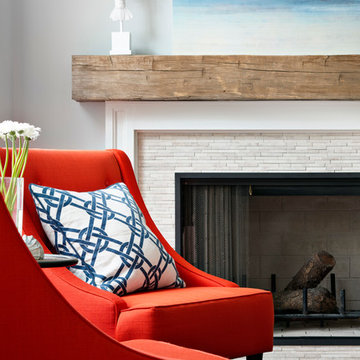
This space was designed for a fun and lively family of four. The furniture and fireplace were custom designed to hold up to the wear and tear of young kids while still being hip and modern for the parents who regularly host their friends and family. It is light, airy and timeless. Most items were selected from local, privately owned businesses and the mantel from an old reclaimed barn beam.
Photo courtesy of Chipper Hatter: www.chipperhatter.com

Eric Zepeda Photography
Ejemplo de salón cerrado bohemio de tamaño medio con paredes azules, suelo de madera oscura, todas las chimeneas, marco de chimenea de baldosas y/o azulejos y televisor colgado en la pared
Ejemplo de salón cerrado bohemio de tamaño medio con paredes azules, suelo de madera oscura, todas las chimeneas, marco de chimenea de baldosas y/o azulejos y televisor colgado en la pared
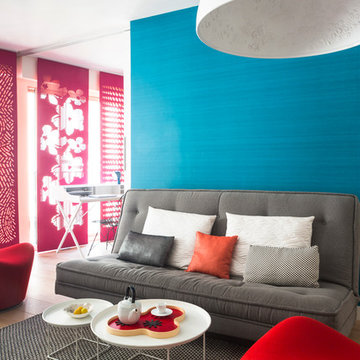
Modelo de salón para visitas abierto contemporáneo de tamaño medio con paredes blancas y suelo de madera en tonos medios
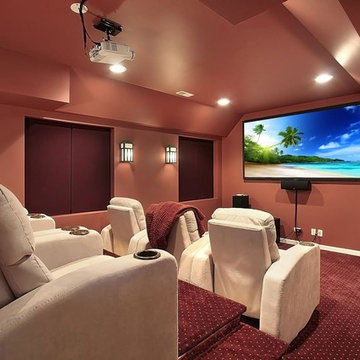
Diseño de cine en casa cerrado tradicional renovado de tamaño medio con parades naranjas, moqueta, suelo rojo y pantalla de proyección
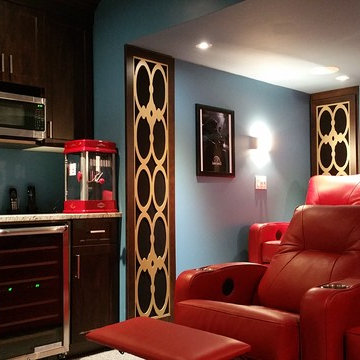
Basement section turned cinema room, renovated by SCD Design & Construction. No need to leave home for the movie theater. Stay in and get cozy on movie night with friends and family on these luxurious movie lounge chairs, top of the line surround sound speakers, and HD projector to enjoy your favourite flicks! Take your lifestyle to new heights with SCD Design & Construction next time you plan on renovating your home.

To dwell and establish connections with a place is a basic human necessity often combined, amongst other things, with light and is performed in association with the elements that generate it, be they natural or artificial. And in the renovation of this purpose-built first floor flat in a quiet residential street in Kennington, the use of light in its varied forms is adopted to modulate the space and create a brand new dwelling, adapted to modern living standards.
From the intentionally darkened entrance lobby at the lower ground floor – as seen in Mackintosh’s Hill House – one is led to a brighter upper level where the insertion of wide pivot doors creates a flexible open plan centred around an unfinished plaster box-like pod. Kitchen and living room are connected and use a stair balustrade that doubles as a bench seat; this allows the landing to become an extension of the kitchen/dining area - rather than being merely circulation space – with a new external view towards the landscaped terrace at the rear.
The attic space is converted: a modernist black box, clad in natural slate tiles and with a wide sliding window, is inserted in the rear roof slope to accommodate a bedroom and a bathroom.
A new relationship can eventually be established with all new and existing exterior openings, now visible from the former landing space: traditional timber sash windows are re-introduced to replace unsightly UPVC frames, and skylights are put in to direct one’s view outwards and upwards.
photo: Gianluca Maver
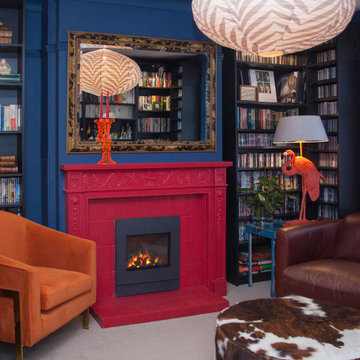
Ejemplo de biblioteca en casa cerrada contemporánea pequeña con paredes azules, moqueta, todas las chimeneas, suelo beige y marco de chimenea de baldosas y/o azulejos

le canapé est légèrement décollé du mur pour laisser les portes coulissantes circuler derrière.
Modelo de salón abierto moderno pequeño con paredes rojas, suelo de madera clara, todas las chimeneas, marco de chimenea de madera, televisor retractable, suelo beige, bandeja y boiserie
Modelo de salón abierto moderno pequeño con paredes rojas, suelo de madera clara, todas las chimeneas, marco de chimenea de madera, televisor retractable, suelo beige, bandeja y boiserie
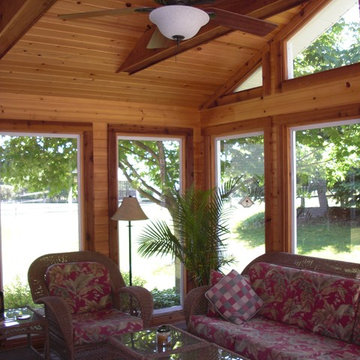
Diseño de galería clásica de tamaño medio con suelo de madera oscura y techo estándar
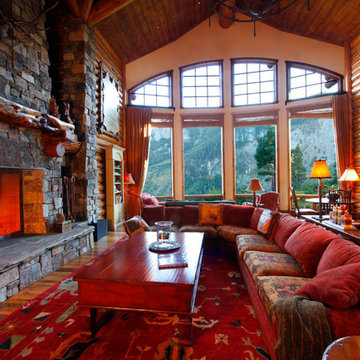
Brad Miller Photography
Imagen de salón para visitas abierto tradicional grande sin televisor con paredes marrones, suelo de madera clara, todas las chimeneas, marco de chimenea de piedra y suelo marrón
Imagen de salón para visitas abierto tradicional grande sin televisor con paredes marrones, suelo de madera clara, todas las chimeneas, marco de chimenea de piedra y suelo marrón
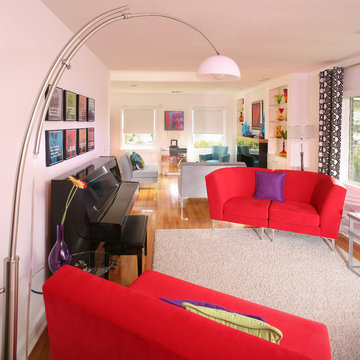
photo: Jim Somerset
Modelo de salón con rincón musical abierto ecléctico de tamaño medio con paredes blancas, suelo de madera en tonos medios y alfombra
Modelo de salón con rincón musical abierto ecléctico de tamaño medio con paredes blancas, suelo de madera en tonos medios y alfombra

This guest bedroom transform into a family room and a murphy bed is lowered with guests need a place to sleep. Built in cherry cabinets and cherry paneling is around the entire room. The glass cabinet houses a humidor for cigar storage. Two floating shelves offer a spot for display and stacked stone is behind them to add texture. A TV was built in to the cabinets so it is the ultimate relaxing zone. A murphy bed folds down when an extra bed is needed.
1.198 fotos de zonas de estar rojas
1






