2.162 fotos de zonas de estar con televisor retractable
Filtrar por
Presupuesto
Ordenar por:Popular hoy
1 - 20 de 2162 fotos
Artículo 1 de 3

log cabin mantel wall design
Integrated Wall 2255.1
The skilled custom design cabinetmaker can help a small room with a fireplace to feel larger by simplifying details, and by limiting the number of disparate elements employed in the design. A wood storage room, and a general storage area are incorporated on either side of this fireplace, in a manner that expands, rather than interrupts, the limited wall surface. Restrained design makes the most of two storage opportunities, without disrupting the focal area of the room. The mantel is clean and a strong horizontal line helping to expand the visual width of the room.
The renovation of this small log cabin was accomplished in collaboration with architect, Bethany Puopolo. A log cabin’s aesthetic requirements are best addressed through simple design motifs. Different styles of log structures suggest different possibilities. The eastern seaboard tradition of dovetailed, square log construction, offers us cabin interiors with a different feel than typically western, round log structures.

Peter Peirce
Ejemplo de salón con barra de bar abierto minimalista pequeño con paredes blancas, suelo de madera oscura y televisor retractable
Ejemplo de salón con barra de bar abierto minimalista pequeño con paredes blancas, suelo de madera oscura y televisor retractable
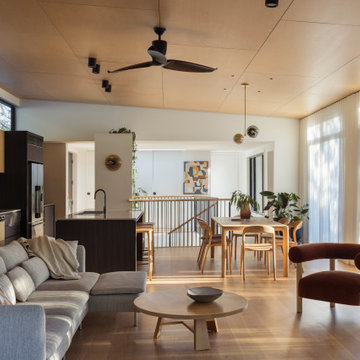
Light-filled, open plan, kitchen, dining, living room.
Ejemplo de salón abierto actual grande con suelo de madera clara, televisor retractable y machihembrado
Ejemplo de salón abierto actual grande con suelo de madera clara, televisor retractable y machihembrado
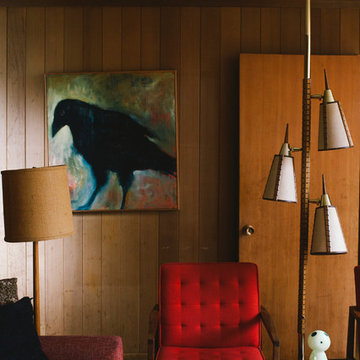
Photo: A Darling Felicity Photography © 2015 Houzz
Diseño de salón cerrado retro de tamaño medio con paredes marrones y televisor retractable
Diseño de salón cerrado retro de tamaño medio con paredes marrones y televisor retractable

Understated luxury and timeless elegance.
Ejemplo de biblioteca en casa abierta y gris y blanca actual pequeña con paredes blancas, suelo de madera clara, televisor retractable, suelo beige, casetón y papel pintado
Ejemplo de biblioteca en casa abierta y gris y blanca actual pequeña con paredes blancas, suelo de madera clara, televisor retractable, suelo beige, casetón y papel pintado
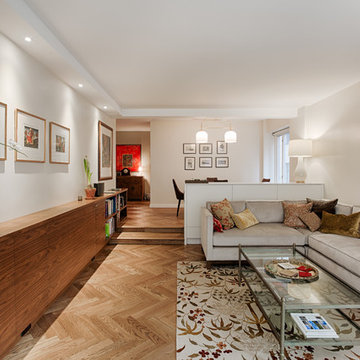
This luxurious living room is divided into several functional areas. The main area is designed for relaxation, warm hospitality and peaceful communication with the family.
It includes stylish sofas and armchairs, as well as an amazing glass coffee table placed in the center of the room. Colorful cushions, books, houseplants and paintings act as spectacular decorative elements.
Dreaming of the perfect living room? The Grandeur Hills Group design studio is bound to help you make your living room fully functional, stylish, and attractive!
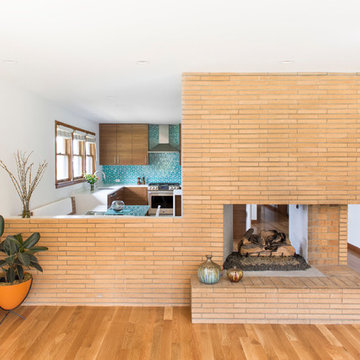
Reagen Taylor
Ejemplo de salón abierto vintage de tamaño medio con paredes blancas, suelo de madera en tonos medios, chimenea de doble cara, marco de chimenea de ladrillo y televisor retractable
Ejemplo de salón abierto vintage de tamaño medio con paredes blancas, suelo de madera en tonos medios, chimenea de doble cara, marco de chimenea de ladrillo y televisor retractable
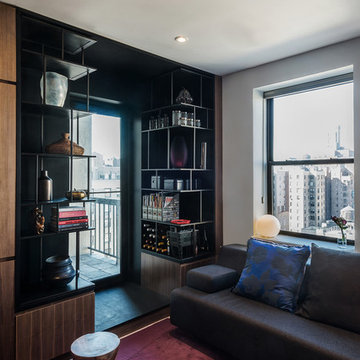
Diseño de salón para visitas abierto moderno pequeño con paredes blancas, suelo de bambú y televisor retractable
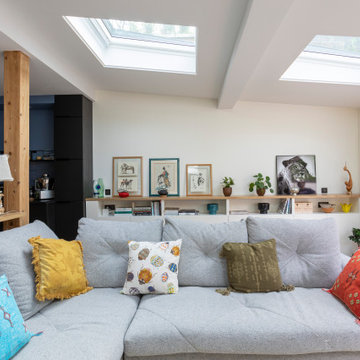
Le canapé Roche Bobois sous ses velux. L4ancienne bibliothèque a été remplacé par des meubles plus bas, permettant la mise en valeur des tableaux / déco.

Once the playroom, this room is now the kids’ den—a casual space for them to lounge watching a movie or hang with friends playing video games. Strong black and white geometric patterns on the rug, table, and pillows are paired with a bold feature wall of colorful hexagon paper. The rest of the walls remain white and serve as a clean backdrop to furniture that echoes the strong black, whites, and greens in the room.

créer un dialogue entre intériorité et habitat.
Ici le choix des couleurs est en lien avec l'histoire du lieu: une colline couverte de vignes qui aurait servi de cadre aux Rêveries d’un promeneur solitaire de Jean-Jacques Rousseau. Je mets toujours un point d’honneur à m’inscrire dans l’histoire du lieu en travaillant avec des matériaux authentiques, quelles que soient la nature et la taille du projet, privilégiant ainsi la convivialité et l’esthétisme.
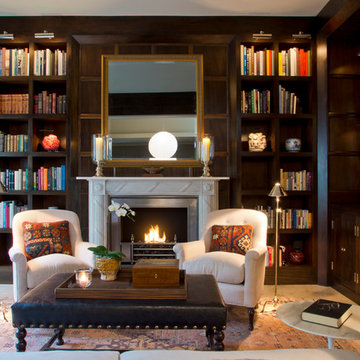
Al Rendon
Modelo de biblioteca en casa abierta tradicional de tamaño medio con suelo de cemento, todas las chimeneas y televisor retractable
Modelo de biblioteca en casa abierta tradicional de tamaño medio con suelo de cemento, todas las chimeneas y televisor retractable
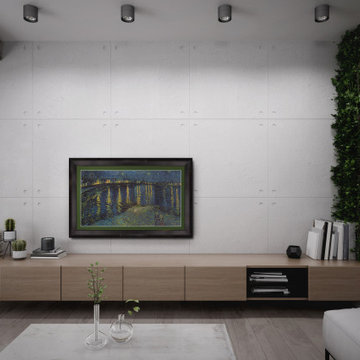
Shown here is our Black style frame on a Samsung The Frame television. Affordably priced from $299 and specially made for Samsung The Frame Televisions.

The public area is split into 4 overlapping spaces, centrally separated by the kitchen. Here is a view of the lounge and hearth.
Diseño de salón abovedado contemporáneo grande con paredes blancas, suelo de cemento, suelo gris, madera, todas las chimeneas, marco de chimenea de madera y televisor retractable
Diseño de salón abovedado contemporáneo grande con paredes blancas, suelo de cemento, suelo gris, madera, todas las chimeneas, marco de chimenea de madera y televisor retractable
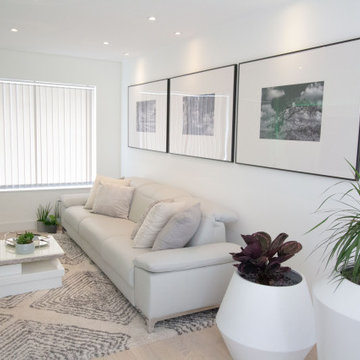
A small house refurbishment for an older gentleman who wanted a refresh of his property that hadn't been changed in almost 30 years. New lighting, flooring, replastering, electric and wiring, radiators, bespoke TV wall, new bathroom, window treatments, new folding sliding doors to bring light into the small living and dining area.
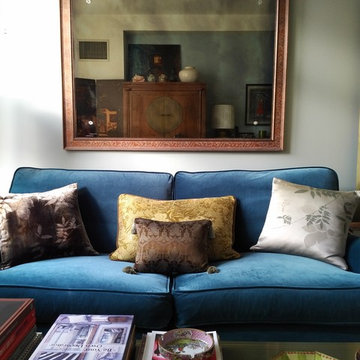
To add more dimension to the living room, we added an accent wall and selected a dark turquoise velour sofa from Sofa.com. The mirror is over 60 years old and purchased from W & J Sloane. The accent pillows are from ABC Carpet & Home and the green apple tray is designed by John Derian.
Photo Credit: Ellen Silverman
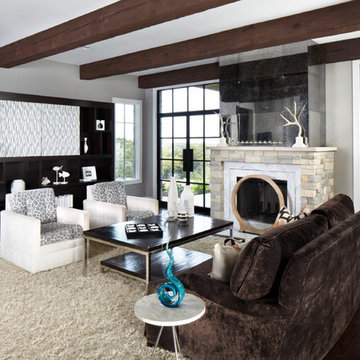
Foto de sala de estar cerrada clásica renovada grande con paredes grises, suelo de madera oscura, todas las chimeneas, televisor retractable y marco de chimenea de piedra
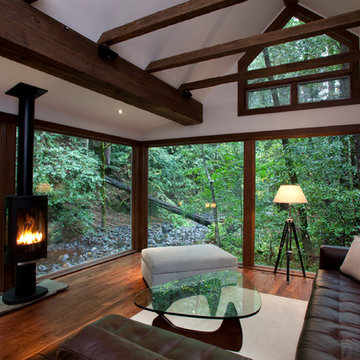
An addition wrapping an existing 1920's cottage.
PEric Rorer
Foto de salón abierto rústico de tamaño medio con paredes blancas, suelo de madera en tonos medios, marco de chimenea de piedra y televisor retractable
Foto de salón abierto rústico de tamaño medio con paredes blancas, suelo de madera en tonos medios, marco de chimenea de piedra y televisor retractable
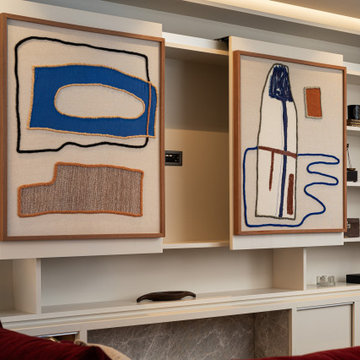
Joinery with concealed TV Area
Foto de sala de estar tipo loft contemporánea pequeña con televisor retractable
Foto de sala de estar tipo loft contemporánea pequeña con televisor retractable

le canapé est légèrement décollé du mur pour laisser les portes coulissantes circuler derrière.
Modelo de salón abierto moderno pequeño con paredes rojas, suelo de madera clara, todas las chimeneas, marco de chimenea de madera, televisor retractable, suelo beige, bandeja y boiserie
Modelo de salón abierto moderno pequeño con paredes rojas, suelo de madera clara, todas las chimeneas, marco de chimenea de madera, televisor retractable, suelo beige, bandeja y boiserie
2.162 fotos de zonas de estar con televisor retractable
1





