927 fotos de zonas de estar con suelo de mármol
Filtrar por
Presupuesto
Ordenar por:Popular hoy
1 - 20 de 927 fotos
Artículo 1 de 3

When the homeowners purchased this sprawling 1950’s rambler, the aesthetics would have discouraged all but the most intrepid. The décor was an unfortunate time capsule from the early 70s. And not in the cool way - in the what-were-they-thinking way. When unsightly wall-to-wall carpeting and heavy obtrusive draperies were removed, they discovered the room rested on a slab. Knowing carpet or vinyl was not a desirable option, they selected honed marble. Situated between the formal living room and kitchen, the family room is now a perfect spot for casual lounging in front of the television. The space proffers additional duty for hosting casual meals in front of the fireplace and rowdy game nights. The designer’s inspiration for a room resembling a cozy club came from an English pub located in the countryside of Cotswold. With extreme winters and cold feet, they installed radiant heat under the marble to achieve year 'round warmth. The time-honored, existing millwork was painted the same shade of British racing green adorning the adjacent kitchen's judiciously-chosen details. Reclaimed light fixtures both flanking the walls and suspended from the ceiling are dimmable to add to the room's cozy charms. Floor-to-ceiling windows on either side of the space provide ample natural light to provide relief to the sumptuous color palette. A whimsical collection of art, artifacts and textiles buttress the club atmosphere.

Imagen de bar en casa con fregadero lineal moderno de tamaño medio con fregadero bajoencimera, armarios con paneles lisos, puertas de armario negras, encimera de mármol, salpicadero con efecto espejo, suelo de mármol y suelo blanco
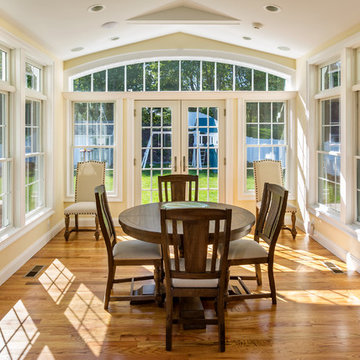
Modelo de galería clásica de tamaño medio sin chimenea con suelo de mármol, techo estándar y suelo marrón
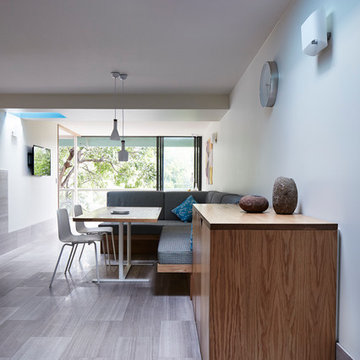
Alicia Taylor Photography
Foto de salón abierto nórdico pequeño con paredes blancas y suelo de mármol
Foto de salón abierto nórdico pequeño con paredes blancas y suelo de mármol
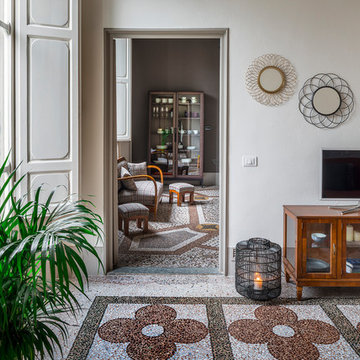
Ingresso e salotto
Foto de sala de estar cerrada retro de tamaño medio con paredes blancas, suelo de mármol, televisor independiente y suelo multicolor
Foto de sala de estar cerrada retro de tamaño medio con paredes blancas, suelo de mármol, televisor independiente y suelo multicolor
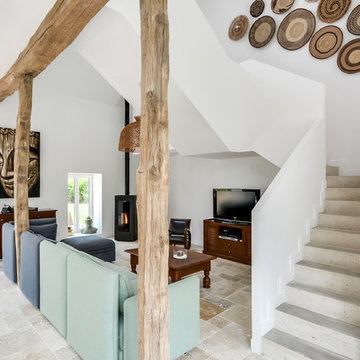
Meero
Imagen de salón para visitas abierto bohemio grande con paredes blancas, suelo de mármol, estufa de leña, televisor independiente y suelo beige
Imagen de salón para visitas abierto bohemio grande con paredes blancas, suelo de mármol, estufa de leña, televisor independiente y suelo beige
Foto de salón abierto minimalista de tamaño medio con paredes blancas, suelo de mármol y suelo beige

Built in media wall unit done for client in Palm Beach Florida. This beautiful unit is installed on the tenth floor in a condominium. It is installed in the living room with a lot of natural light coming in through the sliding glass doors facing the ocean. The faux finished, steel-brushed veneer paneling is made out of paldao wood. The floating console that is attached to the front of the unit by french-cleats houses the electronics for the unit and features assisted-lift blum aventos hl hinges that lift up parallel to the console.
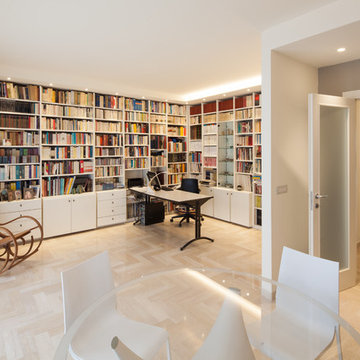
Giovanni Smali
Foto de biblioteca en casa cerrada moderna de tamaño medio con suelo de mármol, paredes blancas y suelo beige
Foto de biblioteca en casa cerrada moderna de tamaño medio con suelo de mármol, paredes blancas y suelo beige
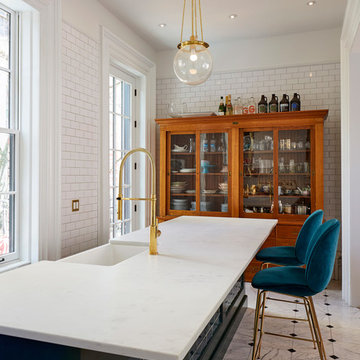
Brooklyn Brownstone Renovation
3"x6" Subway Tile - 1036W Bluegrass
Photos by Jody Kivort
Diseño de bar en casa con barra de bar lineal clásico renovado grande con puertas de armario de madera oscura, encimera de mármol, salpicadero azul, suelo de mármol, salpicadero de azulejos tipo metro, suelo blanco y encimeras blancas
Diseño de bar en casa con barra de bar lineal clásico renovado grande con puertas de armario de madera oscura, encimera de mármol, salpicadero azul, suelo de mármol, salpicadero de azulejos tipo metro, suelo blanco y encimeras blancas
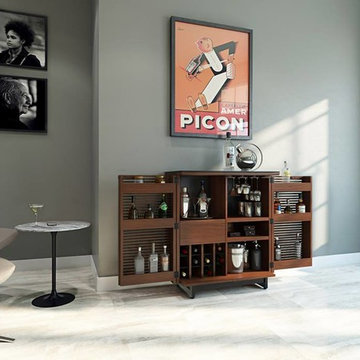
Modelo de bar en casa con carrito de bar lineal actual pequeño con armarios abiertos, puertas de armario de madera oscura, suelo de mármol y suelo blanco
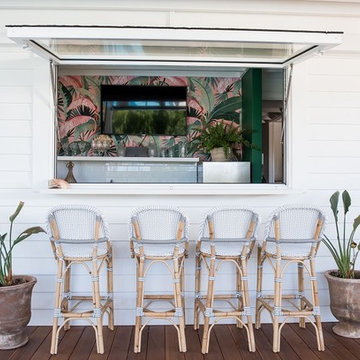
A pool side bar was given a colourful lift with a deep green wall paint colour and a vibrant tropical wallpaper. A gas strut window opens up to the pool deck. French bistro barstools keep to the Island style theme.

The simple yet elegant TV/entertainment wall has been designed with utmost attention to detail.
Integrating a 5.1.1 home theatre sound system along with a 75" wall mount LED TV into the design where it does not look like cluttered with a lot of tech gadgets and elements of the sound system and also to conceal all the wiring system.
So this design was curated keeping all the aspects in mind where everything looks as part of the design and fits together seamlessly like a glove. The floating shelves to display decor pieces and black coated metal SS wires
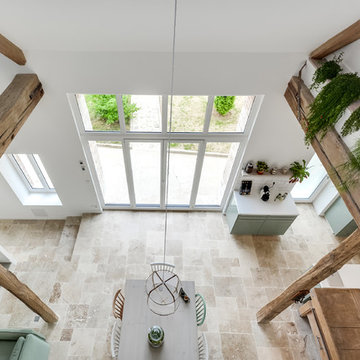
Meero
Diseño de sala de estar abierta bohemia grande con paredes blancas, suelo de mármol, estufa de leña y suelo beige
Diseño de sala de estar abierta bohemia grande con paredes blancas, suelo de mármol, estufa de leña y suelo beige
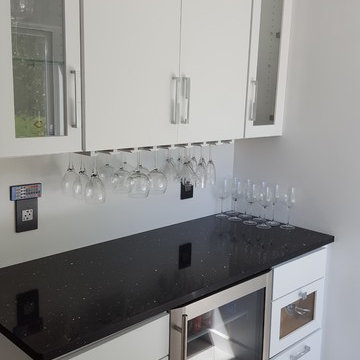
Diseño de bar en casa con fregadero lineal minimalista pequeño sin pila con armarios con paneles lisos, puertas de armario blancas, encimera de cuarzo compacto, suelo de mármol y suelo gris
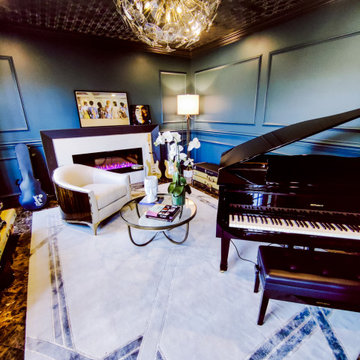
Ejemplo de salón tradicional renovado de tamaño medio con paredes verdes, suelo de mármol y suelo blanco
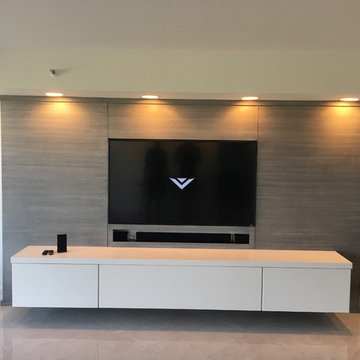
Built in media wall unit done for client in Palm Beach Florida. This beautiful unit is installed on the tenth floor in a condominium. It is installed in the living room with a lot of natural light coming in through the sliding glass doors facing the ocean. The faux finished, steel-brushed veneer paneling is made out of paldao wood. The floating console that is attached to the front of the unit by french-cleats houses the electronics for the unit and features assisted-lift blum aventos hl hinges that lift up parallel to the console.
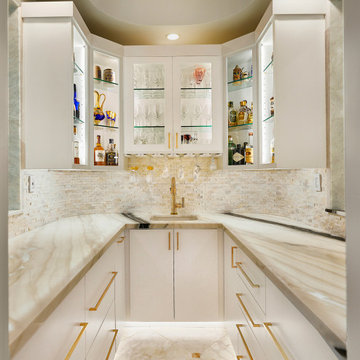
Euro Design Build, Richardson, Texas, 2022 Regional CotY Award Winner, Residential Interior Element $30,000 and Over
Modelo de bar en casa con fregadero en U actual pequeño con fregadero bajoencimera, armarios con paneles lisos, puertas de armario blancas, encimera de cuarzo compacto, salpicadero blanco, salpicadero de azulejos en listel, suelo de mármol, suelo blanco y encimeras blancas
Modelo de bar en casa con fregadero en U actual pequeño con fregadero bajoencimera, armarios con paneles lisos, puertas de armario blancas, encimera de cuarzo compacto, salpicadero blanco, salpicadero de azulejos en listel, suelo de mármol, suelo blanco y encimeras blancas
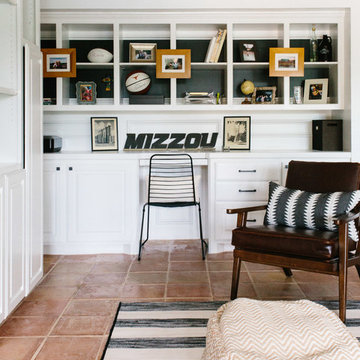
An eclectic, modern media room with bold accents of black metals, natural woods, and terra cotta tile floors. We wanted to design a fresh and modern hangout spot for these clients, whether they’re hosting friends or watching the game, this entertainment room had to fit every occasion.
We designed a full home bar, which looks dashing right next to the wooden accent wall and foosball table. The sitting area is full of luxe seating, with a large gray sofa and warm brown leather arm chairs. Additional seating was snuck in via black metal chairs that fit seamlessly into the built-in desk and sideboard table (behind the sofa).... In total, there is plenty of seats for a large party, which is exactly what our client needed.
Lastly, we updated the french doors with a chic, modern black trim, a small detail that offered an instant pick-me-up. The black trim also looks effortless against the black accents.
Designed by Sara Barney’s BANDD DESIGN, who are based in Austin, Texas and serving throughout Round Rock, Lake Travis, West Lake Hills, and Tarrytown.
For more about BANDD DESIGN, click here: https://bandddesign.com/
To learn more about this project, click here: https://bandddesign.com/lost-creek-game-room/
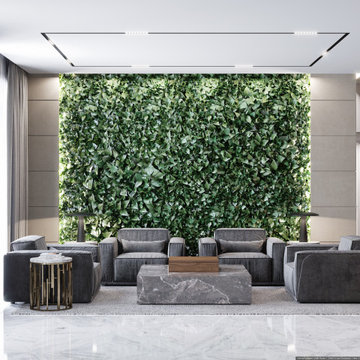
Imagen de sala de estar abierta moderna grande con paredes beige, suelo de mármol, suelo blanco y panelado
927 fotos de zonas de estar con suelo de mármol
1





