161.253 fotos de zonas de estar
Filtrar por
Presupuesto
Ordenar por:Popular hoy
161 - 180 de 161.253 fotos
Artículo 1 de 2
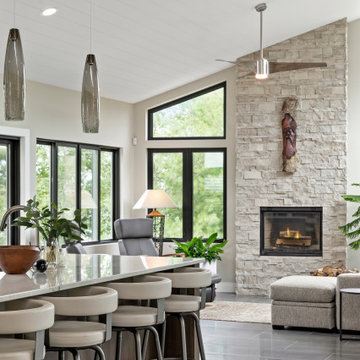
Ejemplo de sala de estar abierta contemporánea de tamaño medio sin televisor con paredes beige, suelo de baldosas de porcelana, todas las chimeneas, marco de chimenea de piedra y suelo gris
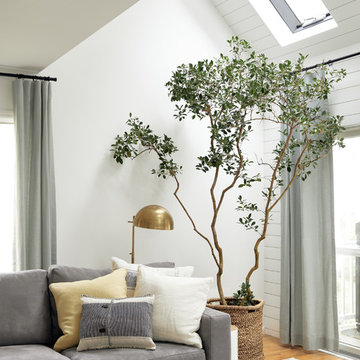
Modern custom contemporary built in for our clients Living room
Diseño de salón abierto costero grande con paredes blancas, suelo de madera clara, televisor colgado en la pared y suelo marrón
Diseño de salón abierto costero grande con paredes blancas, suelo de madera clara, televisor colgado en la pared y suelo marrón
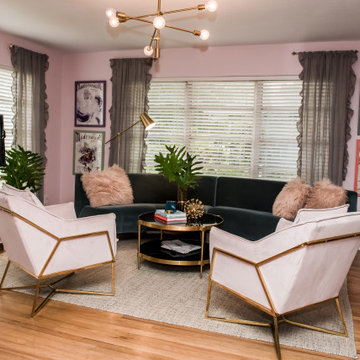
A touch of Paris was the inspiration for the design of our client's 1957 pool bungalow. Being a single female executive she was excited to have us to incorporate the right amount of femininity. Pink is on trend right now and we thought this was the perfect project to use soft hues and pair it with shades of gray and teal.
It was important to the client to preserve some of the history of the home. We loved the idea of doing this while coordinating it with modern, clean-line furniture and decor pieces.
The main living area needed to serve multiple purposes, from seating for entertaining and relaxing while watching TV alone. Selecting a curved sofa helped maximized seating while lending itself to the client's goal of creating a feminine space. The hardwood floors were refinished to bring back their original charm. The artwork and oversized French mirror were a nod to the Paris inspiration. While the large windows add great natural light to the room, they also created the design challenge for TV placement. To solve this, we chose a modern easel meant to hold a TV. Hints of brass and marble finish the room with a glitzy flare.
We encountered a second design challenge directly off the living room: a long, narrow room that served no real purpose. To create a more open floor-plan we removed a kitchen wall and incorporated a bar area for entertaining. We furnished the space with a refinished vintage art deco buffet converted to a bar. Room styling included vintage glasses and decanters as well as a touch of coastal art for the home's nearness to the beach. We accented the kitchen and bar area with stone countertops that held the perfect amount of pinks and grays in the veining.
Our client was committed to preserving the original pink tile in the home's bathroom. We achieved a more updated feel by pairing it with a beautiful, bold, floral-print wallpaper, a glamorous mirror, and modern brass sconces. This proves that demolition isn't always necessary for an outdated bathroom.
The homeowner now loves entertaining in her updated space

ADU or Granny Flats are supposed to create a living space that is comfortable and that doesn’t sacrifice any necessary amenity. The best ADUs also have a style or theme that makes it feel like its own separate house. This ADU located in Studio City is an example of just that. It creates a cozy Sunday ambiance that fits the LA lifestyle perfectly. Call us today @1-888-977-9490
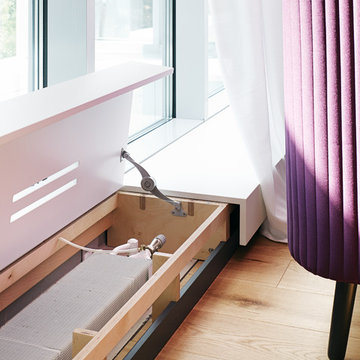
Стояла задача сделать парящие подоконники и деликатно скрыть радиаторы. Изобрели вот такую конструкцию, общая длина которой 13 метров.
Была проделана большая конструкторская работа. Несколько раз производили примерки и подгонки шаблонов на объекте.
В итоге, подоконники решают сразу несколько задач:
1. Скрывают радиаторы;
2. Подъемный механизм обеспечивает доступ и возможность регулировать температуру;
3. Не нарушена циркуляция воздуха;
4. Поверхность подоконников можно использовать как полезное пространство для вещей и отдыха. Классно же!
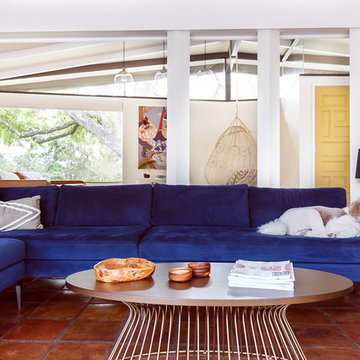
Midcentury modern living room with navy blue sofa, yellow double front doors, walls of windows, planter style coffee table, and hanging chair.
Ejemplo de salón abierto vintage grande con paredes blancas, suelo de baldosas de terracota y suelo marrón
Ejemplo de salón abierto vintage grande con paredes blancas, suelo de baldosas de terracota y suelo marrón
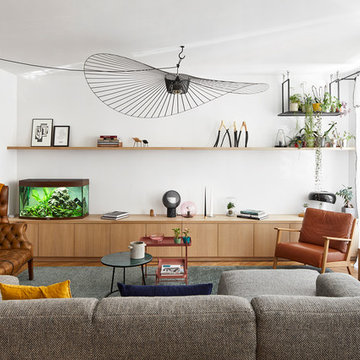
Diseño de salón abierto actual de tamaño medio sin chimenea y televisor con paredes blancas, suelo de madera clara y suelo beige

Modelo de salón abierto de estilo de casa de campo de tamaño medio con paredes beige, todas las chimeneas, pared multimedia, suelo marrón, suelo laminado y marco de chimenea de piedra
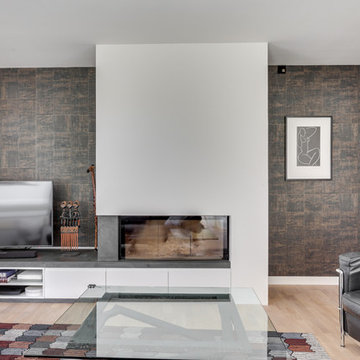
Diseño de salón abierto actual de tamaño medio con paredes blancas, suelo de madera clara, todas las chimeneas, televisor independiente y suelo beige
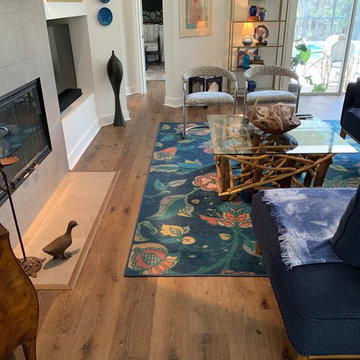
Global Gem Coastal Collection Hickory Cockle
Modelo de salón abierto contemporáneo grande con suelo vinílico, todas las chimeneas, marco de chimenea de baldosas y/o azulejos y suelo marrón
Modelo de salón abierto contemporáneo grande con suelo vinílico, todas las chimeneas, marco de chimenea de baldosas y/o azulejos y suelo marrón
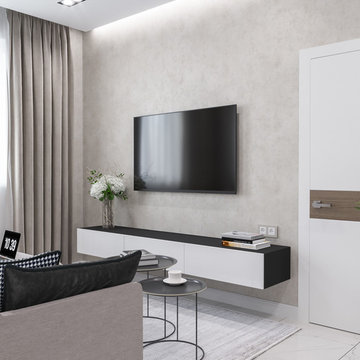
Ejemplo de salón abierto contemporáneo de tamaño medio con paredes beige, suelo de baldosas de cerámica, televisor colgado en la pared y suelo blanco
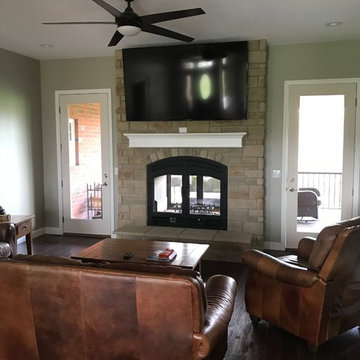
Acucraft Hearthroom 44 Indoor Outdoor See Through Wood Burning Fireplace with Arched Front & Doors, Basket Handles, Black Matte Finish, Real Stone Surround and Hearthstone Hearth.
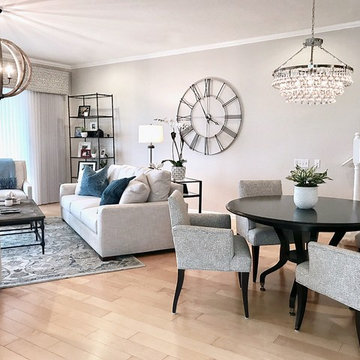
Modelo de salón para visitas abierto tradicional renovado de tamaño medio sin chimenea y televisor con paredes grises, suelo de madera clara y suelo beige
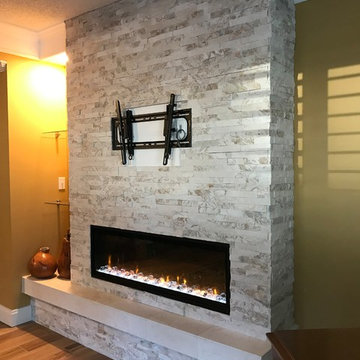
Dimplex 60" Ignite Linear Electric Fireplace with hearth and ledgestone cladding
Diseño de salón tradicional renovado de tamaño medio con paredes beige, suelo de madera en tonos medios, chimenea lineal, marco de chimenea de piedra y televisor colgado en la pared
Diseño de salón tradicional renovado de tamaño medio con paredes beige, suelo de madera en tonos medios, chimenea lineal, marco de chimenea de piedra y televisor colgado en la pared
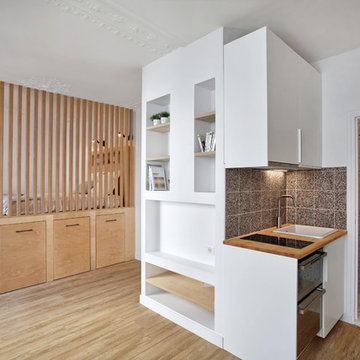
Imaginez un deux pièces dans son jus depuis un demi siècle... 22m2 sans salle d’eau, avec une cuisine spartiate et deux espaces inégaux. Difficile de lui trouver un nouveau locataire dans cet état. On a donc tranché! On refait tout du sol au plafond, on crée une salle d’eau, une cuisine et un espace nuit! Le concept tient en 3 mots: Luminosité, Epure et minimalisme; et en 3 éléments: Bois, Blanc, Terrazzo.
Avant : L’appartement, situé dans un immeuble ancien, disposait de deux pièces: un petit séjour et une grande chambre; une cuisine composée d’un seul évier, et des WC.
Après: A la place de l’ancienne cuisine, nous avons créé une petite salle d’eau. Dans son prolongement une vraie cuisine dispose d’un plan de travail confortable avec tout l’équipement nécessaire.Coté séjour, le mot d’ordre était Espace. On a donc laissé un maximum de volume de circulation.
Pour terminer, nous avons utilisé la hauteur sous plafond pour un espace nuit surélevé. L’espace au sol ainsi dégagé permet d’accueillir penderie et étagères pour les vêtements.Enfin elle se prolonge pour dissimuler l’accès aux WC qui ont gardé leur place d’origine et intègrent désormais un espace machine à laver dissimulé, lui aussi, sous l’estrade.
Photos @Geraldine Andrieu
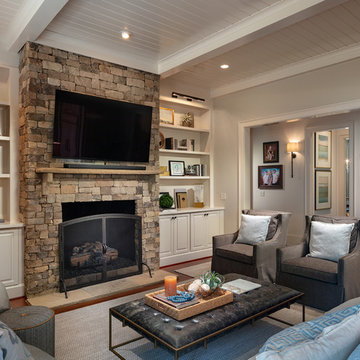
The family room updates included replacing the existing brick fireplace with natural stone and adding a custom floating mantel, installing a gorgeous coffered ceiling and re-configuring the built- ins.
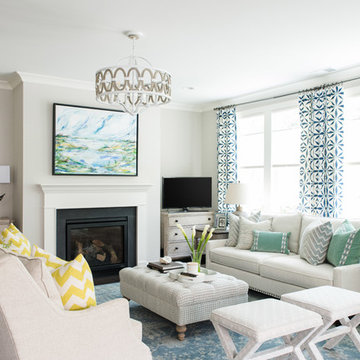
Imagen de salón tradicional renovado de tamaño medio con paredes grises, suelo de madera oscura, todas las chimeneas y suelo marrón

photo: Tim Brown Media
Diseño de salón para visitas cerrado campestre de tamaño medio sin televisor con paredes blancas, suelo de madera en tonos medios, todas las chimeneas, suelo marrón y marco de chimenea de piedra
Diseño de salón para visitas cerrado campestre de tamaño medio sin televisor con paredes blancas, suelo de madera en tonos medios, todas las chimeneas, suelo marrón y marco de chimenea de piedra
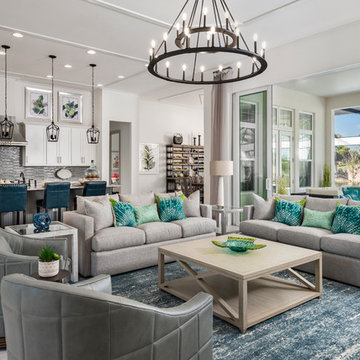
Designer: Jenifer Davison
Design Assistant: Jen Murray
Builder: Ashton Woods
Photographer: Amber Fredericksen
Ejemplo de salón para visitas abierto costero de tamaño medio sin chimenea con paredes blancas y suelo de baldosas de porcelana
Ejemplo de salón para visitas abierto costero de tamaño medio sin chimenea con paredes blancas y suelo de baldosas de porcelana
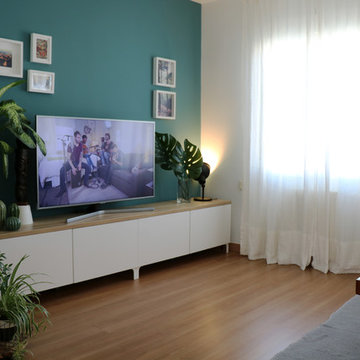
Ejemplo de salón abierto minimalista pequeño sin chimenea con paredes verdes, suelo laminado, televisor independiente y suelo marrón
161.253 fotos de zonas de estar
9





